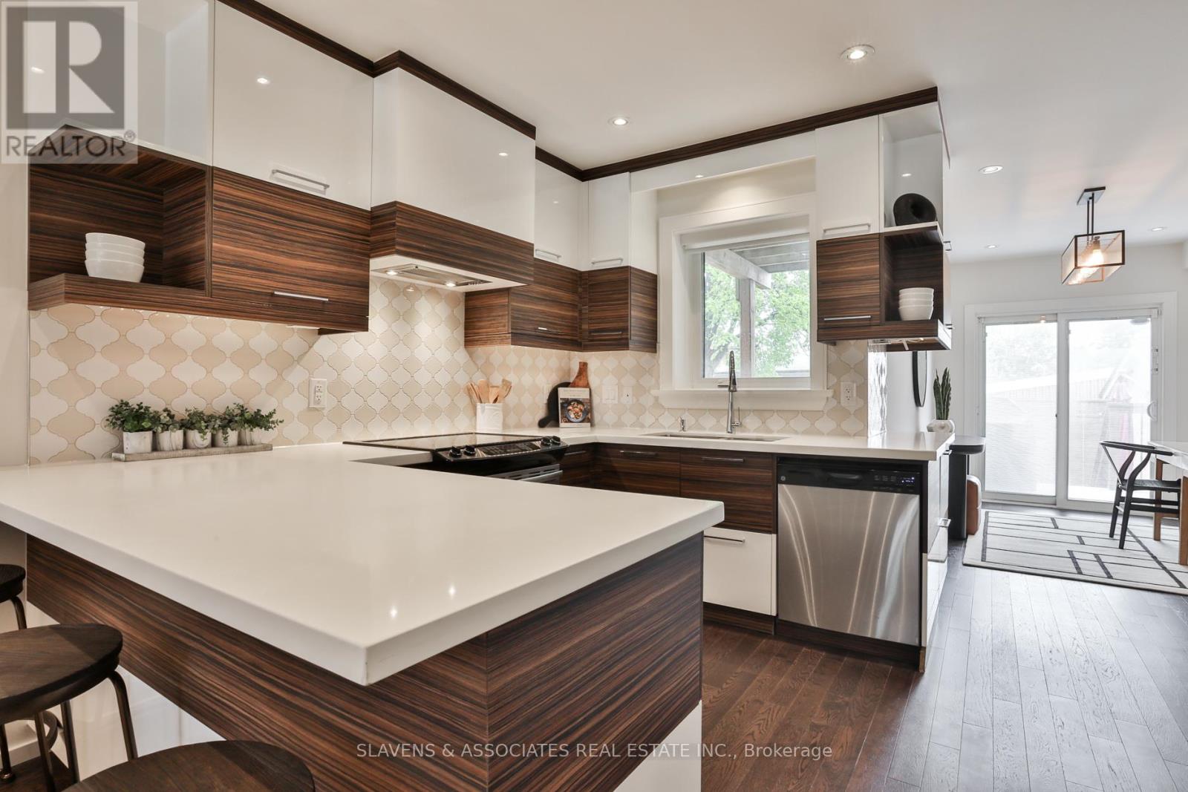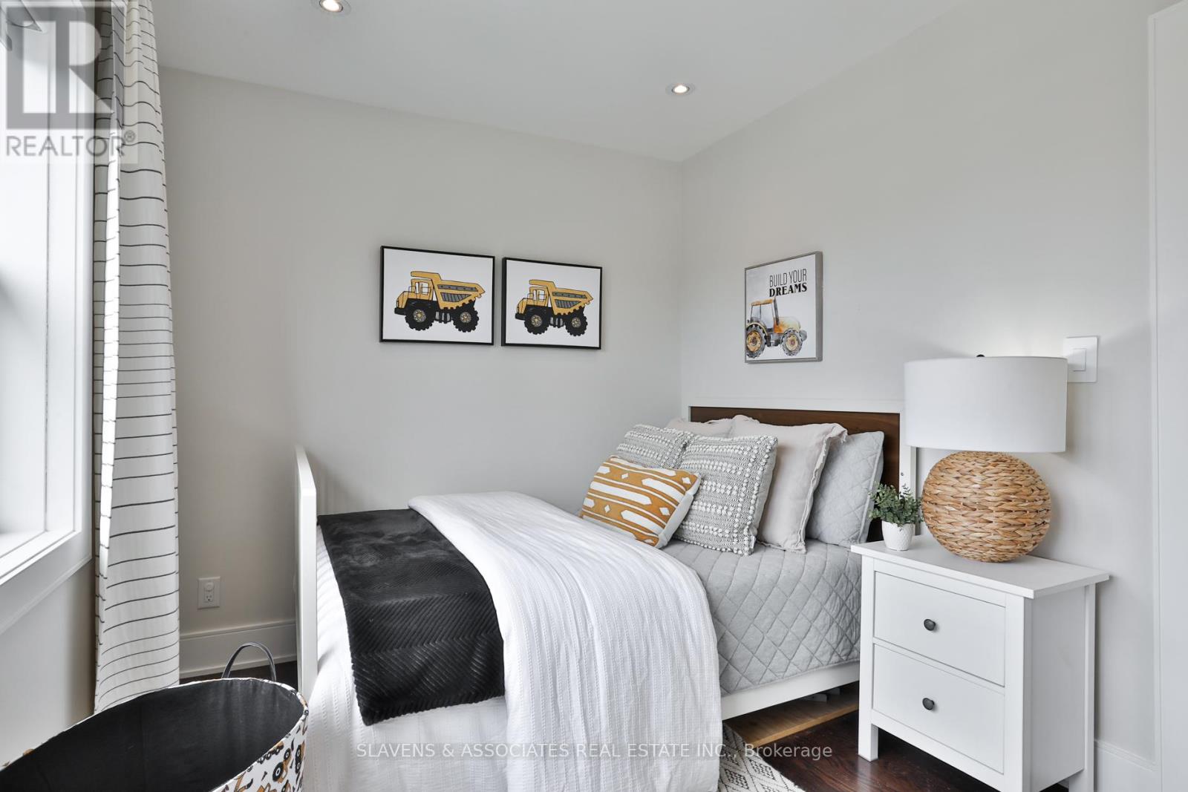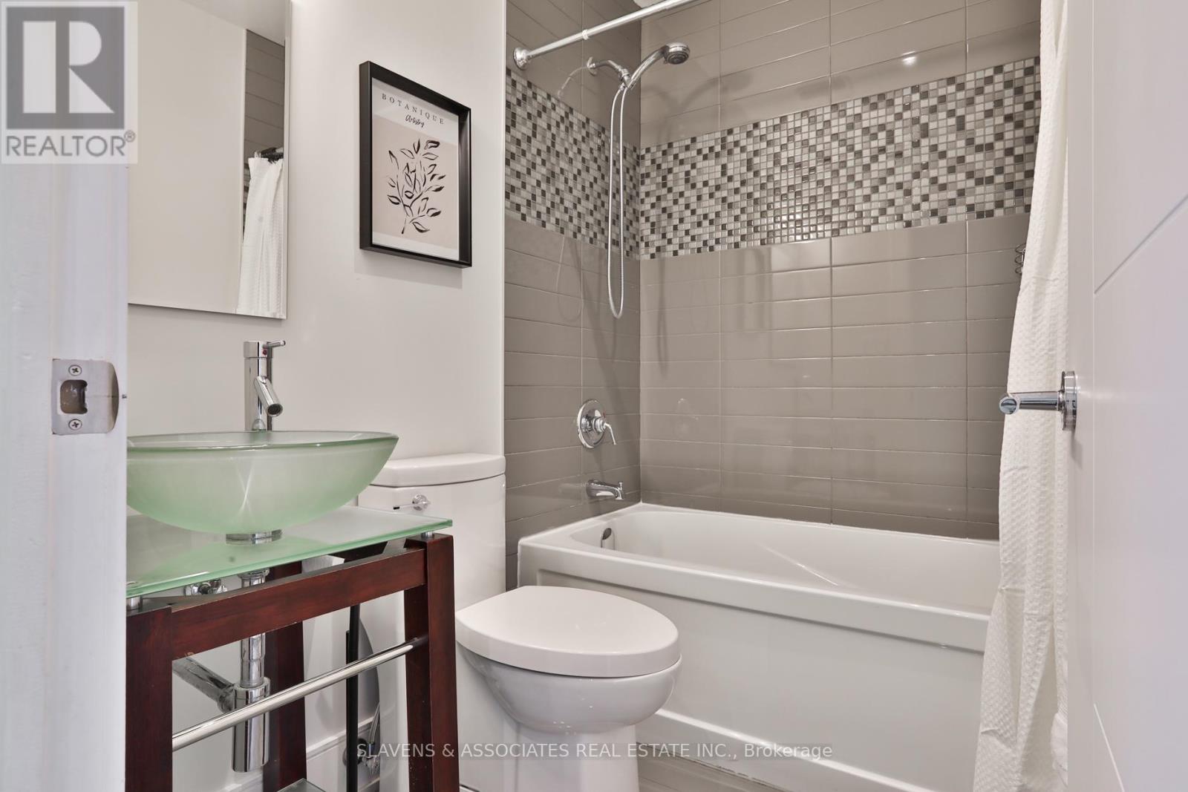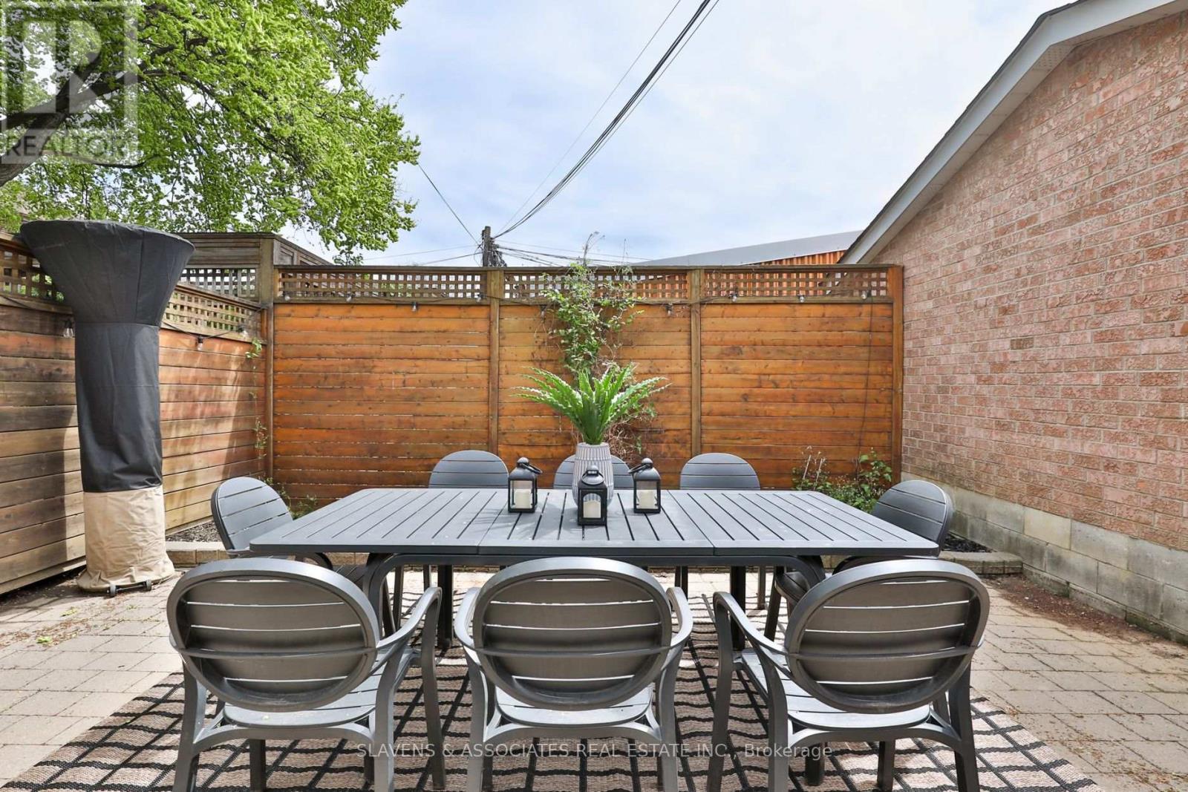153 Holland Park Avenue Toronto, Ontario M6E 1L8
$1,549,000
Fabulous Renovated Home in Oakwood Village. Designed for modern living, the open-concept main floor features gleaming hardwood floors, a spacious combined living and dining area, and a sleek kitchen with quartz countertops, stainless steel appliances, and a stylish breakfast bar - perfect for everyday living and entertaining. A rare main floor powder room and a versatile flex space - ideal for a home office or additional family room - add to the home's thoughtful layout. Upstairs, the spacious primary suite offers a private retreat with its own ensuite bath and a serene private terrace. Two additional bedrooms and a contemporary main bathroom complete the second level.The finished lower level expands your living space with a recreation room, a kitchenette, an additional full bathroom, laundry room, ample storage, and a walkout to a landscaped backyard featuring a lower stone patio and an upper deck - ideal for relaxing or entertaining outdoors. With legal front pad parking and just steps from the vibrant shops, cafes, and transit of St. Clair West, this exceptional home offers the perfect blend of style, space, and location. Don't miss this opportunity! (id:35762)
Open House
This property has open houses!
2:00 pm
Ends at:4:00 pm
2:00 pm
Ends at:4:00 pm
Property Details
| MLS® Number | C12158625 |
| Property Type | Single Family |
| Neigbourhood | Oakwood Village |
| Community Name | Oakwood Village |
| ParkingSpaceTotal | 1 |
Building
| BathroomTotal | 4 |
| BedroomsAboveGround | 3 |
| BedroomsTotal | 3 |
| Appliances | Central Vacuum, Dishwasher, Dryer, Microwave, Oven, Alarm System, Stove, Washer, Window Coverings, Refrigerator |
| BasementDevelopment | Finished |
| BasementFeatures | Walk Out |
| BasementType | N/a (finished) |
| ConstructionStyleAttachment | Detached |
| CoolingType | Central Air Conditioning |
| ExteriorFinish | Brick, Stucco |
| FlooringType | Hardwood, Laminate |
| FoundationType | Concrete |
| HalfBathTotal | 1 |
| HeatingFuel | Natural Gas |
| HeatingType | Forced Air |
| StoriesTotal | 2 |
| SizeInterior | 1100 - 1500 Sqft |
| Type | House |
| UtilityWater | Municipal Water |
Parking
| No Garage |
Land
| Acreage | No |
| Sewer | Sanitary Sewer |
| SizeDepth | 92 Ft ,1 In |
| SizeFrontage | 19 Ft ,9 In |
| SizeIrregular | 19.8 X 92.1 Ft ; And Being Irregularly Shaped |
| SizeTotalText | 19.8 X 92.1 Ft ; And Being Irregularly Shaped |
Rooms
| Level | Type | Length | Width | Dimensions |
|---|---|---|---|---|
| Second Level | Primary Bedroom | 3.05 m | 4.09 m | 3.05 m x 4.09 m |
| Second Level | Bedroom 2 | 2.54 m | 4.09 m | 2.54 m x 4.09 m |
| Second Level | Bedroom 3 | 3.05 m | 2.06 m | 3.05 m x 2.06 m |
| Lower Level | Recreational, Games Room | 6.4 m | 3.66 m | 6.4 m x 3.66 m |
| Lower Level | Laundry Room | 1.52 m | 2.31 m | 1.52 m x 2.31 m |
| Lower Level | Cold Room | 1.57 m | 4.01 m | 1.57 m x 4.01 m |
| Main Level | Dining Room | 3.96 m | 3.07 m | 3.96 m x 3.07 m |
| Main Level | Living Room | 4.27 m | 3.1 m | 4.27 m x 3.1 m |
| Main Level | Kitchen | 3.07 m | 4.09 m | 3.07 m x 4.09 m |
| Main Level | Den | 4.01 m | 2.24 m | 4.01 m x 2.24 m |
Interested?
Contact us for more information
Sabrina Kaufman
Broker
435 Eglinton Avenue West
Toronto, Ontario M5N 1A4
Marc Shleifman
Salesperson
435 Eglinton Avenue West
Toronto, Ontario M5N 1A4








































