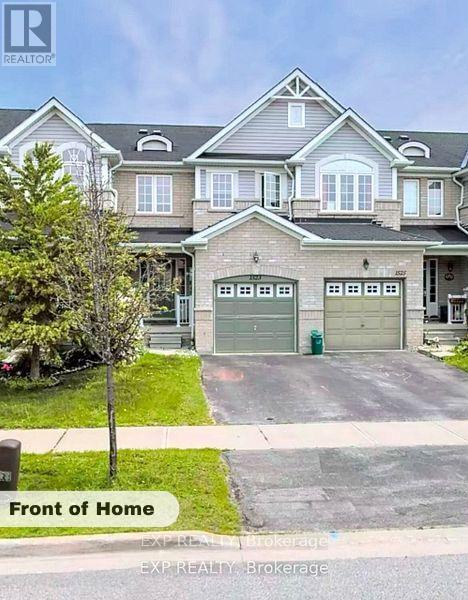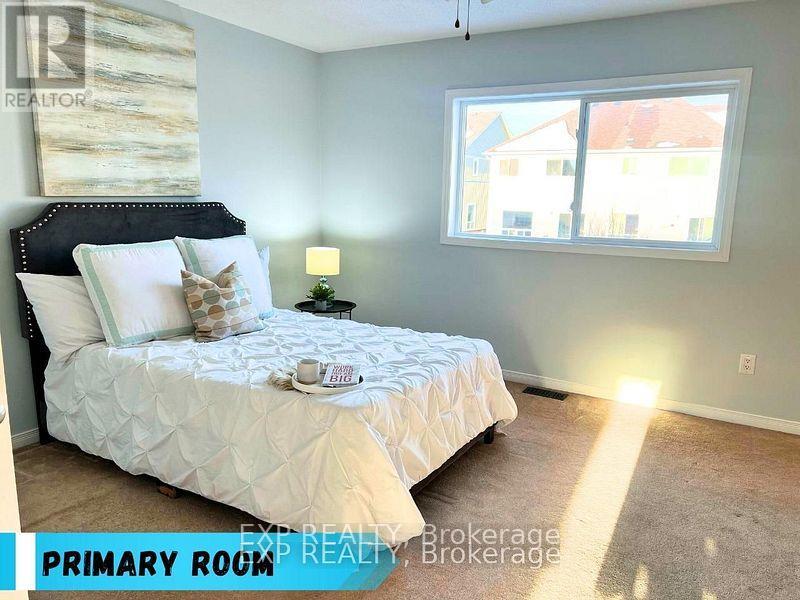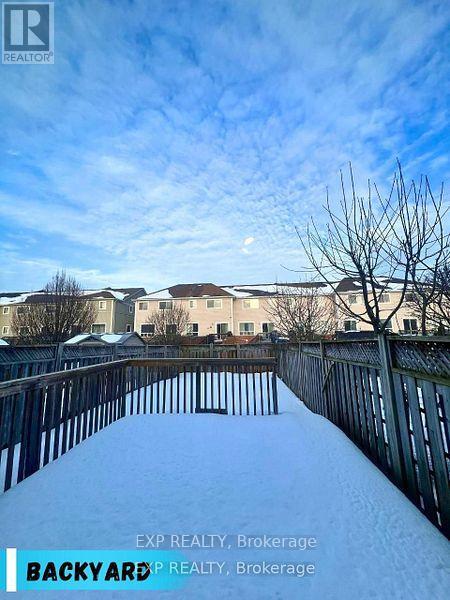1523 Glenbourne Drive Oshawa, Ontario L1K 0M5
$699,000
Welcome to this beautifully updated townhome in Oshawas desirable Pinecrest neighborhood. Featuring 3+1 bedrooms and 4 bathrooms, this home offers modern upgrades throughout, including fresh paint, new hardwood floors, and energy-efficient LED pot lights. The open-concept main floor includes a stylish kitchen with stainless steel appliances, stone countertops, and a breakfast bar, flowing into bright living and dining areas with hardwood flooring. The spacious primary bedroom boasts a walk-in closet and a spa-like ensuite with a soaking tub. The finished basement adds a cozy bedroom, a family room, and ample storage. Enjoy the fully fenced backyard with a deck and garden shedideal for outdoor relaxation. Conveniently located near schools, parks, and shopping, this home is perfect for families seeking comfort and convenience. EXTRAS: None. All measurements to be verified by buyers. (id:35762)
Property Details
| MLS® Number | E12147969 |
| Property Type | Single Family |
| Neigbourhood | Pinecrest |
| Community Name | Pinecrest |
| ParkingSpaceTotal | 2 |
Building
| BathroomTotal | 4 |
| BedroomsAboveGround | 3 |
| BedroomsBelowGround | 1 |
| BedroomsTotal | 4 |
| BasementDevelopment | Finished |
| BasementType | N/a (finished) |
| ConstructionStyleAttachment | Attached |
| CoolingType | Central Air Conditioning |
| ExteriorFinish | Brick |
| FoundationType | Unknown |
| HalfBathTotal | 1 |
| HeatingFuel | Natural Gas |
| HeatingType | Forced Air |
| StoriesTotal | 2 |
| SizeInterior | 700 - 1100 Sqft |
| Type | Row / Townhouse |
| UtilityWater | Municipal Water |
Parking
| Attached Garage | |
| Garage |
Land
| Acreage | No |
| Sewer | Sanitary Sewer |
| SizeDepth | 114 Ft ,10 In |
| SizeFrontage | 20 Ft |
| SizeIrregular | 20 X 114.9 Ft |
| SizeTotalText | 20 X 114.9 Ft |
Rooms
| Level | Type | Length | Width | Dimensions |
|---|---|---|---|---|
| Second Level | Primary Bedroom | 6.12 m | 4.55 m | 6.12 m x 4.55 m |
| Second Level | Bedroom 2 | 4.39 m | 3.14 m | 4.39 m x 3.14 m |
| Second Level | Bedroom 3 | 3.64 m | 3.14 m | 3.64 m x 3.14 m |
| Basement | Bedroom 4 | 4.75 m | 4.73 m | 4.75 m x 4.73 m |
| Main Level | Foyer | 1.8 m | 1.8 m | 1.8 m x 1.8 m |
| Main Level | Kitchen | 3.48 m | 3.62 m | 3.48 m x 3.62 m |
| Main Level | Living Room | 6.5 m | 3.45 m | 6.5 m x 3.45 m |
https://www.realtor.ca/real-estate/28311618/1523-glenbourne-drive-oshawa-pinecrest-pinecrest
Interested?
Contact us for more information
Falesha Raquel Walters
Salesperson
4711 Yonge St 10th Flr, 106430
Toronto, Ontario M2N 6K8














