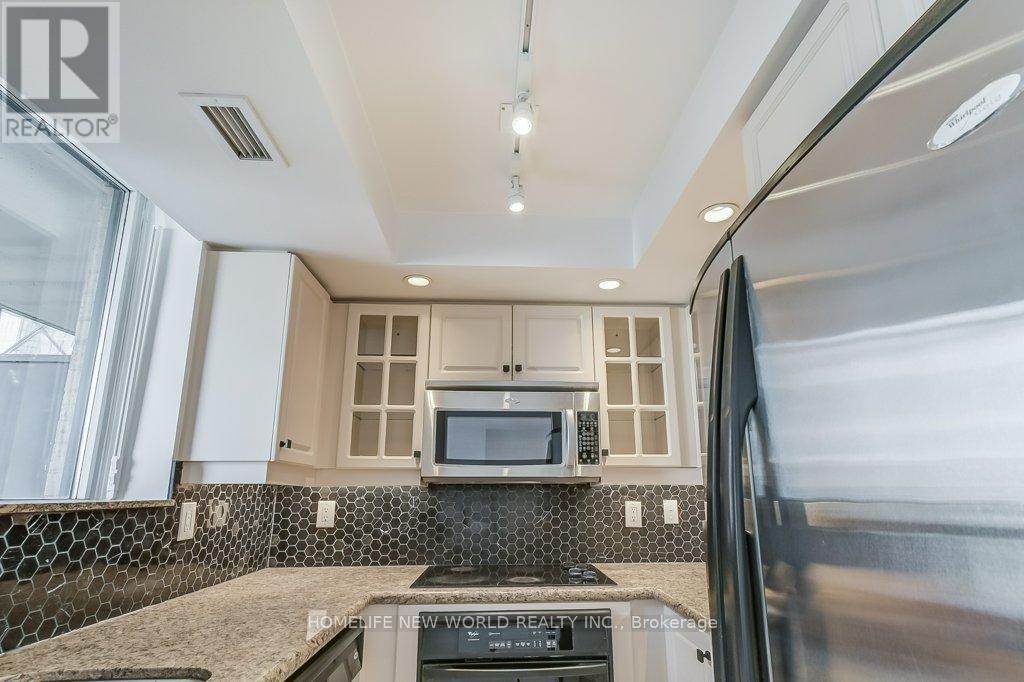1520 - 140 Simcoe Street Toronto, Ontario M5H 4E9
$599,000Maintenance, Heat, Water, Common Area Maintenance, Insurance
$520.84 Monthly
Maintenance, Heat, Water, Common Area Maintenance, Insurance
$520.84 MonthlyChic 1-Bedroom Condo with Functional Layout in the Heart of Downtown Prime Location! Welcome to University Plaza Condos, a boutique residence at Richmond & Simcoe, ideally located in Torontos Financial, Entertainment, and Fashion Districts! This well-designed 1-bedroom unit offers a functional layout, with recent upgrades including new vinyl flooring, new black marble backsplash with a matching faucet and cabinet knob, new window blinds, and fresh paint throughout, giving the space a modern and polished feel. The spacious U-shaped kitchen features granite countertops, ample cabinetry, and full-size stainless steel appliances. The open-concept living/dining area flows seamlessly to a covered balcony, offering a peaceful view of the neighboring condo's rooftop patio garden. The bedroom includes large windows, providing ample natural light. Enjoy unparalleled convenience with a 100 Transit & Walk Score! Just steps from Osgoode & St. Andrew subway stations, Queen & King streetcars, The Path, U of T, Eaton Centre, Rogers Centre, TIFF Lightbox, CN Tower, and top-tier restaurants. Building amenities include 24-hour concierge, a gym, a party room, and a rooftop terrace. Pet-friendly and move-in readyideal for both end-users and investors! ***A 360-degree virtual tour is available, and both the tour and photos are virtually staged.*** (id:35762)
Property Details
| MLS® Number | C12027572 |
| Property Type | Single Family |
| Neigbourhood | Spadina—Fort York |
| Community Name | Waterfront Communities C1 |
| CommunityFeatures | Pet Restrictions |
| Features | Balcony, In Suite Laundry |
Building
| BathroomTotal | 1 |
| BedroomsAboveGround | 1 |
| BedroomsTotal | 1 |
| Amenities | Storage - Locker |
| Appliances | All, Blinds, Cooktop, Dishwasher, Dryer, Microwave, Oven, Hood Fan, Washer, Refrigerator |
| CoolingType | Central Air Conditioning |
| ExteriorFinish | Concrete |
| FlooringType | Tile |
| HeatingFuel | Natural Gas |
| HeatingType | Forced Air |
| SizeInterior | 600 - 699 Sqft |
| Type | Apartment |
Parking
| No Garage |
Land
| Acreage | No |
Rooms
| Level | Type | Length | Width | Dimensions |
|---|---|---|---|---|
| Main Level | Living Room | 5.36 m | 3.67 m | 5.36 m x 3.67 m |
| Main Level | Dining Room | 5.36 m | 3.66 m | 5.36 m x 3.66 m |
| Main Level | Kitchen | 2.32 m | 2.38 m | 2.32 m x 2.38 m |
| Main Level | Bedroom | 3.66 m | 2.31 m | 3.66 m x 2.31 m |
| Main Level | Bathroom | 2.38 m | 2.04 m | 2.38 m x 2.04 m |
Interested?
Contact us for more information
Tiffany Chan
Broker
201 Consumers Rd., Ste. 205
Toronto, Ontario M2J 4G8











































