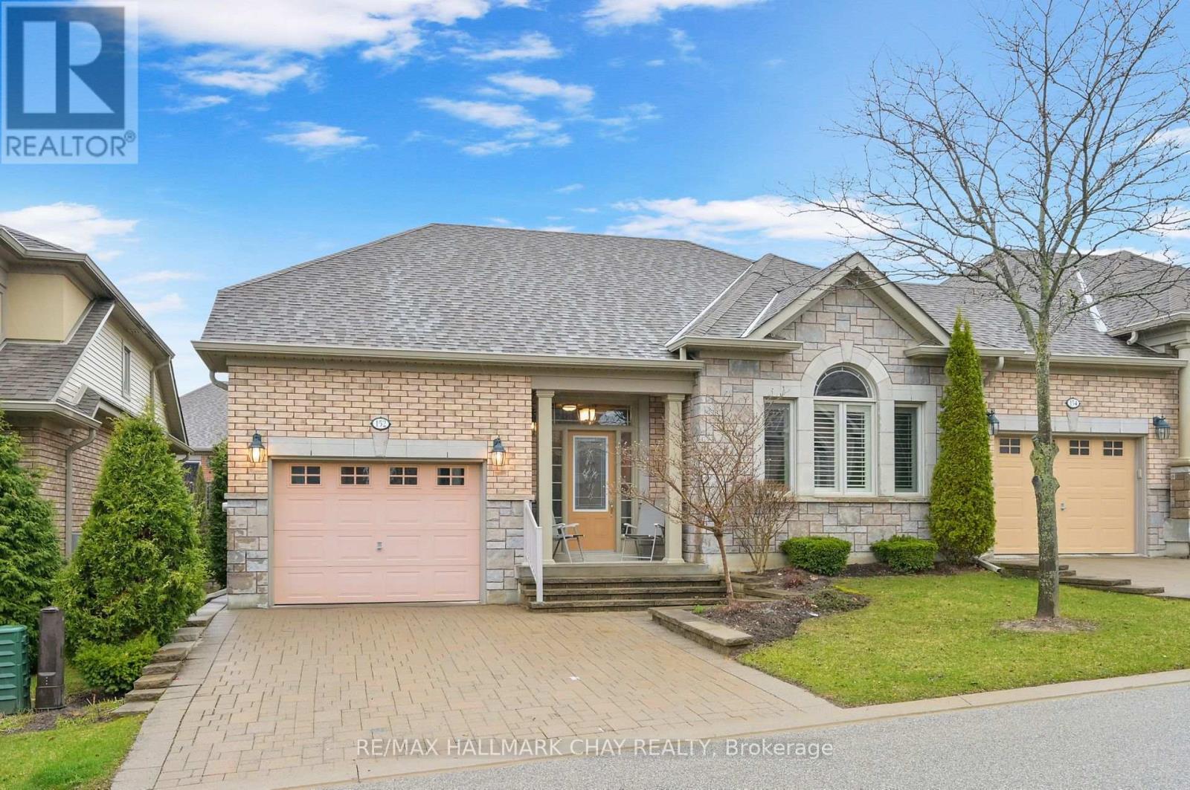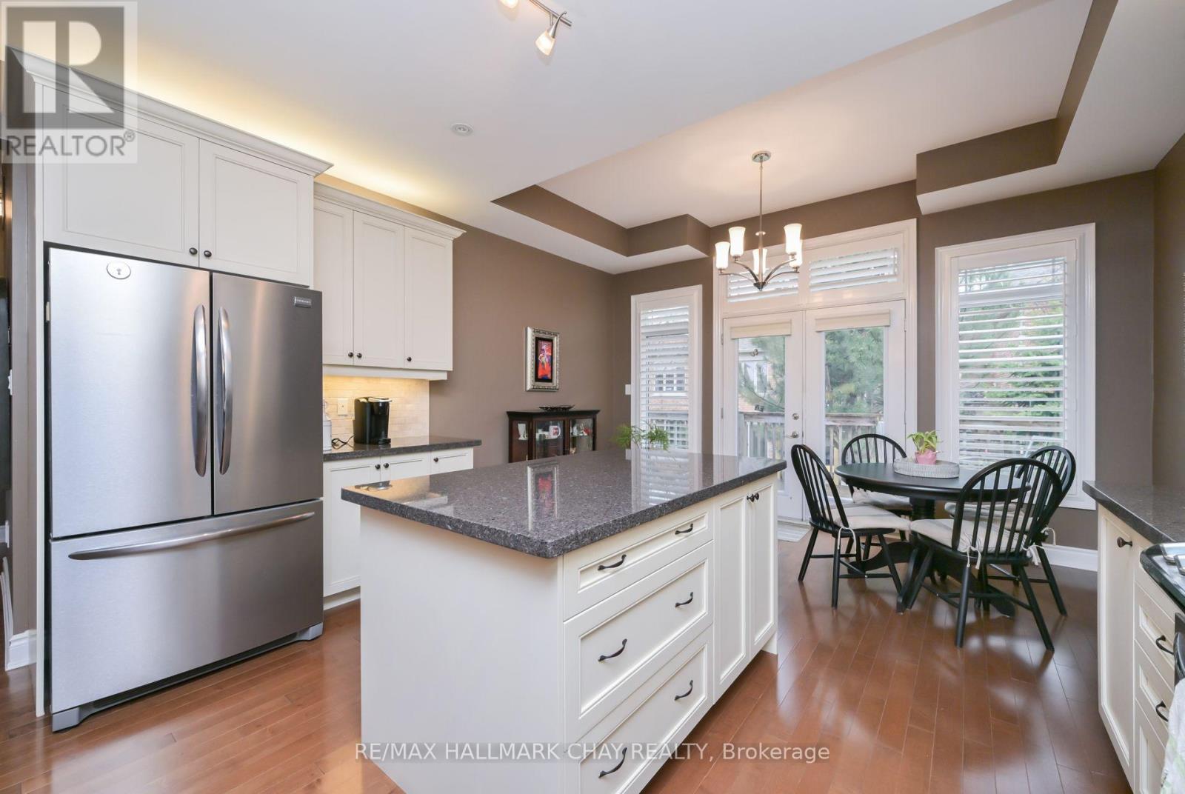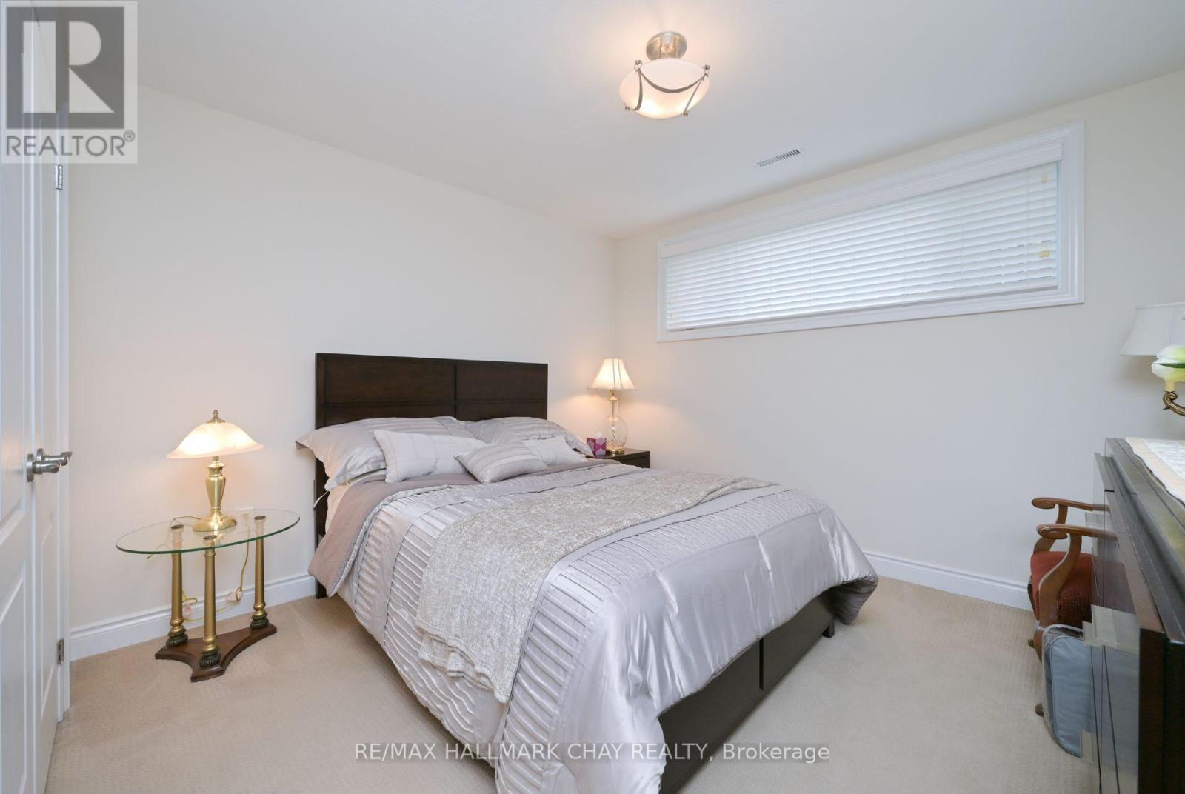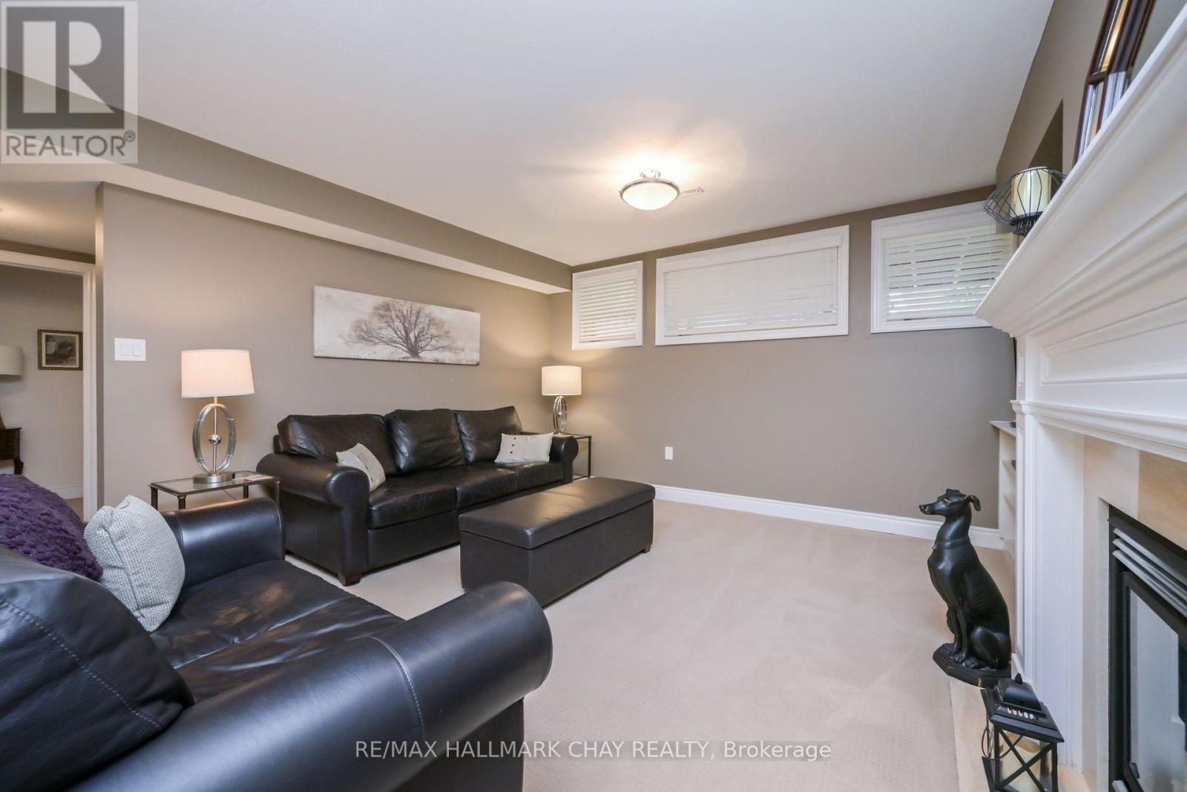152 Ridge Way New Tecumseth, Ontario L9R 0H3
$849,000Maintenance, Common Area Maintenance, Insurance, Water
$580 Monthly
Maintenance, Common Area Maintenance, Insurance, Water
$580 Monthly"Degas" bungalow in the upscale community of "Briar Hill". This is "resort style" living at it's best. 36 holes of golf, community centre, "Nottawasaga Resort" adjacent, offering fine dining, exercise, fitness, swimming pools & year round skating. Community centre is active with so much to do including concerts, dances, cards, library & so much more. Come make Briar Hill your retirement destination. (id:35762)
Property Details
| MLS® Number | N12102249 |
| Property Type | Single Family |
| Community Name | Rural New Tecumseth |
| AmenitiesNearBy | Hospital, Place Of Worship |
| CommunityFeatures | Pet Restrictions, Community Centre |
| Features | Sloping, Balcony, Guest Suite |
| ParkingSpaceTotal | 3 |
| Structure | Porch |
Building
| BathroomTotal | 3 |
| BedroomsAboveGround | 1 |
| BedroomsBelowGround | 1 |
| BedroomsTotal | 2 |
| Age | 11 To 15 Years |
| Amenities | Fireplace(s), Separate Electricity Meters |
| Appliances | Garage Door Opener Remote(s), Central Vacuum, Water Heater, Garage Door Opener, Microwave |
| ArchitecturalStyle | Bungalow |
| BasementDevelopment | Finished |
| BasementType | Full (finished) |
| CoolingType | Central Air Conditioning, Air Exchanger, Ventilation System |
| ExteriorFinish | Brick, Stone |
| FireProtection | Smoke Detectors |
| FireplacePresent | Yes |
| FireplaceTotal | 2 |
| FlooringType | Hardwood, Carpeted, Vinyl |
| FoundationType | Poured Concrete |
| HalfBathTotal | 1 |
| HeatingFuel | Natural Gas |
| HeatingType | Forced Air |
| StoriesTotal | 1 |
| SizeInterior | 1200 - 1399 Sqft |
Parking
| Garage |
Land
| Acreage | No |
| LandAmenities | Hospital, Place Of Worship |
| LandscapeFeatures | Landscaped, Lawn Sprinkler |
| SurfaceWater | River/stream |
Rooms
| Level | Type | Length | Width | Dimensions |
|---|---|---|---|---|
| Lower Level | Family Room | 4.39 m | 5.91 m | 4.39 m x 5.91 m |
| Lower Level | Bedroom 2 | 3.38 m | 3.65 m | 3.38 m x 3.65 m |
| Lower Level | Office | 4.41 m | 3.35 m | 4.41 m x 3.35 m |
| Lower Level | Exercise Room | 4.41 m | 3.35 m | 4.41 m x 3.35 m |
| Main Level | Kitchen | 4.41 m | 2.62 m | 4.41 m x 2.62 m |
| Main Level | Eating Area | 4.41 m | 3.35 m | 4.41 m x 3.35 m |
| Main Level | Great Room | 4.41 m | 3.81 m | 4.41 m x 3.81 m |
| Main Level | Dining Room | 4.41 m | 3.35 m | 4.41 m x 3.35 m |
| Main Level | Primary Bedroom | 3.65 m | 4.57 m | 3.65 m x 4.57 m |
https://www.realtor.ca/real-estate/28211321/152-ridge-way-new-tecumseth-rural-new-tecumseth
Interested?
Contact us for more information
Bill Scott
Salesperson
20 Victoria St. W. P.o. Box 108
Alliston, Ontario L9R 1T9
Barb Demaria
Salesperson
20 Victoria St. W. P.o. Box 108
Alliston, Ontario L9R 1T9




































