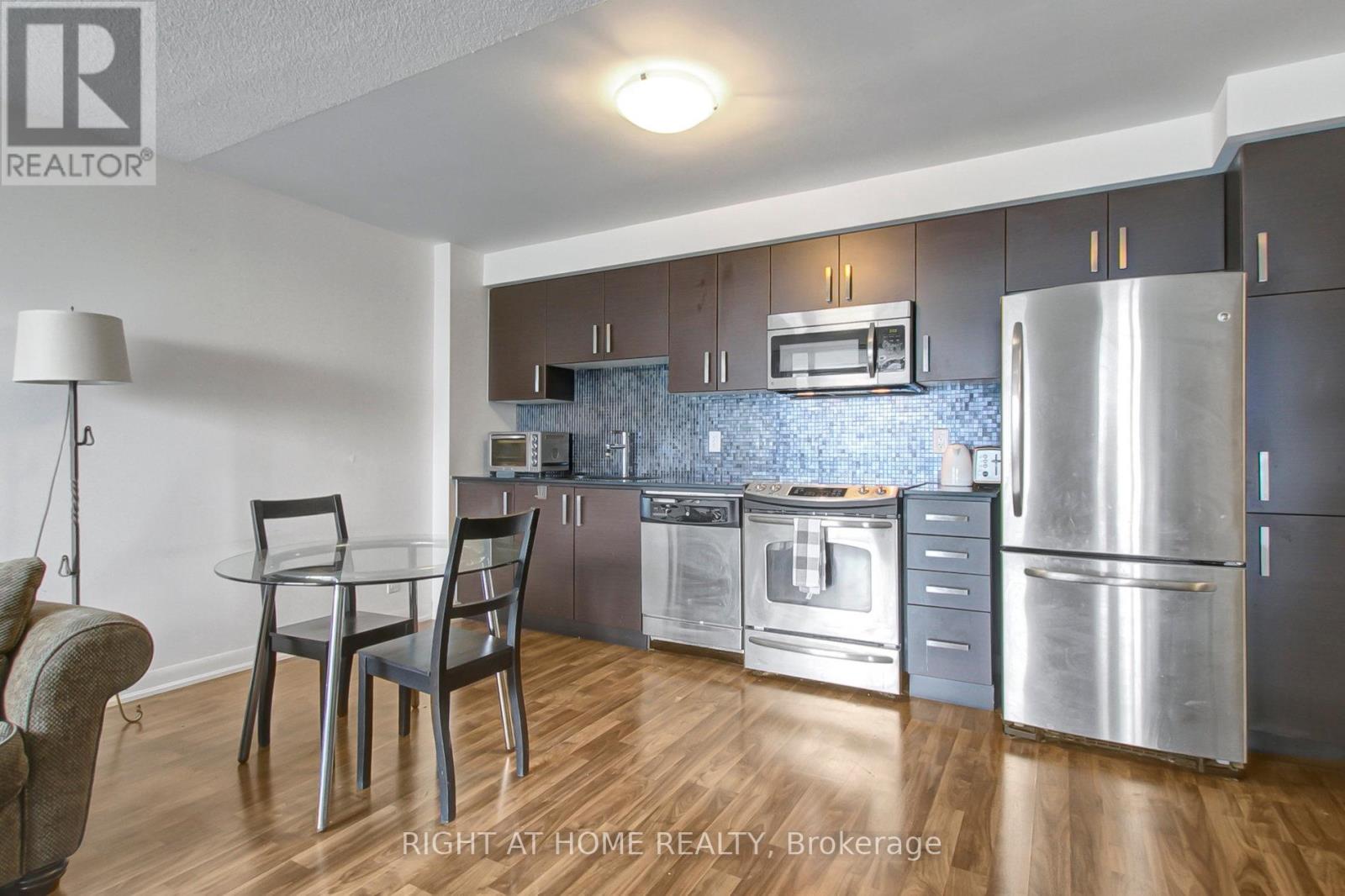1517 - 17 Anndale Drive Toronto, Ontario M2N 2W7
$2,750 Monthly
Brilliant corner unit on 15th Floor of luxurious Savvy Condominium. This perfect 1 Bedroom and Den is facing clear West view, has a great functional living space, in a condo with everything at your doorsteps. Suite has 720 SQ/FT of living space, open concept kitchen with granite countertop & backsplash and lots of cabinetry and storage, laminate flooring throughout and stainless Steel appliances. Condo has excellent amenities, Indoor Pool, Party, Exercise & Media Rooms, Sauna Guest Suites, 24 HR Concierge & Lots More. Steps to Sheppard Subway and public transportation, great shops and restaurants, great schools and minuets to transit Bus Terminal, and easy access to HWY 401.Parking and locker is included in the rent. (id:35762)
Property Details
| MLS® Number | C12112896 |
| Property Type | Single Family |
| Community Name | Willowdale East |
| CommunityFeatures | Pet Restrictions |
| Features | Balcony |
| ParkingSpaceTotal | 1 |
Building
| BathroomTotal | 1 |
| BedroomsAboveGround | 1 |
| BedroomsBelowGround | 1 |
| BedroomsTotal | 2 |
| Amenities | Exercise Centre, Party Room, Recreation Centre, Sauna, Storage - Locker, Security/concierge |
| Appliances | Garage Door Opener Remote(s), Blinds, Dishwasher, Dryer, Microwave, Stove, Washer, Refrigerator |
| CoolingType | Central Air Conditioning |
| ExteriorFinish | Concrete |
| FlooringType | Laminate, Ceramic |
| HeatingFuel | Natural Gas |
| HeatingType | Forced Air |
| SizeInterior | 700 - 799 Sqft |
| Type | Apartment |
Parking
| Underground | |
| Garage |
Land
| Acreage | No |
Rooms
| Level | Type | Length | Width | Dimensions |
|---|---|---|---|---|
| Flat | Living Room | 6.2 m | 4.75 m | 6.2 m x 4.75 m |
| Flat | Dining Room | 6.2 m | 4.75 m | 6.2 m x 4.75 m |
| Flat | Kitchen | 6.2 m | 4.75 m | 6.2 m x 4.75 m |
| Flat | Primary Bedroom | 3.85 m | 3.05 m | 3.85 m x 3.05 m |
| Flat | Den | 2.65 m | 2.25 m | 2.65 m x 2.25 m |
| Flat | Foyer | 2.6 m | 1.1 m | 2.6 m x 1.1 m |
Interested?
Contact us for more information
Alan Nekouzad
Salesperson
1550 16th Avenue Bldg B Unit 3 & 4
Richmond Hill, Ontario L4B 3K9






















