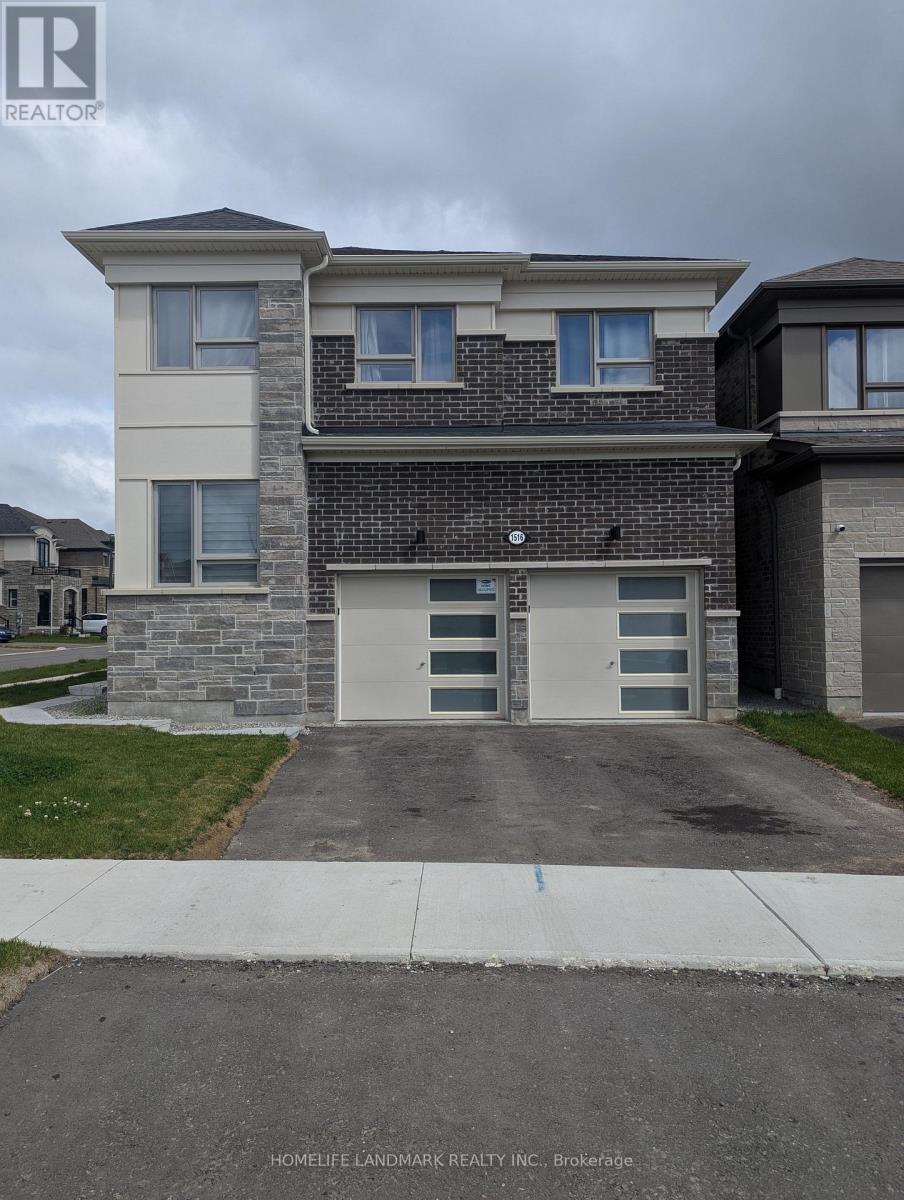245 West Beaver Creek Rd #9B
(289)317-1288
1516 Honey Locust Place Pickering, Ontario L0H 1J0
4 Bedroom
4 Bathroom
2000 - 2500 sqft
Fireplace
Forced Air
$1,199,900
Master planned Community! Mattamy Brand new built home, The Vale Conner modern layout 2121 sqft, 4 bedrooms 4 washrooms including 2 ensuite on second floor, upgraded flooring, smooth ceiling through out pot light, 200 amp electrical panel, open concept kitchen island, over sized garage, potential separate entrance through garage door, close to hwy 7,412. (id:35762)
Property Details
| MLS® Number | E12171267 |
| Property Type | Single Family |
| Community Name | Rural Pickering |
| ParkingSpaceTotal | 4 |
Building
| BathroomTotal | 4 |
| BedroomsAboveGround | 4 |
| BedroomsTotal | 4 |
| Age | New Building |
| Appliances | Garage Door Opener Remote(s), Water Heater |
| BasementDevelopment | Unfinished |
| BasementType | N/a (unfinished) |
| ConstructionStyleAttachment | Detached |
| ExteriorFinish | Brick, Stone |
| FireplacePresent | Yes |
| FlooringType | Hardwood, Tile, Carpeted |
| HalfBathTotal | 1 |
| HeatingFuel | Natural Gas |
| HeatingType | Forced Air |
| StoriesTotal | 2 |
| SizeInterior | 2000 - 2500 Sqft |
| Type | House |
| UtilityWater | Municipal Water |
Parking
| Garage |
Land
| Acreage | No |
| Sewer | Sanitary Sewer |
| SizeDepth | 90 Ft ,9 In |
| SizeFrontage | 39 Ft |
| SizeIrregular | 39 X 90.8 Ft |
| SizeTotalText | 39 X 90.8 Ft|under 1/2 Acre |
Rooms
| Level | Type | Length | Width | Dimensions |
|---|---|---|---|---|
| Second Level | Primary Bedroom | 4.57 m | 4.11 m | 4.57 m x 4.11 m |
| Second Level | Bedroom 2 | 4.6 m | 3.1 m | 4.6 m x 3.1 m |
| Second Level | Bedroom 4 | 3.15 m | 3.15 m | 3.15 m x 3.15 m |
| Second Level | Laundry Room | 1.5 m | 4 m | 1.5 m x 4 m |
| Third Level | Bedroom 3 | 3.4 m | 3.3 m | 3.4 m x 3.3 m |
| Ground Level | Great Room | 6.2 m | 3.51 m | 6.2 m x 3.51 m |
| Ground Level | Kitchen | 2.59 m | 3.71 m | 2.59 m x 3.71 m |
| Ground Level | Dining Room | 3.48 m | 3.05 m | 3.48 m x 3.05 m |
Utilities
| Cable | Available |
| Electricity | Available |
| Sewer | Available |
https://www.realtor.ca/real-estate/28362425/1516-honey-locust-place-pickering-rural-pickering
Interested?
Contact us for more information
Bella Li Hui Mao
Salesperson
Homelife Landmark Realty Inc.
7240 Woodbine Ave Unit 103
Markham, Ontario L3R 1A4
7240 Woodbine Ave Unit 103
Markham, Ontario L3R 1A4
























