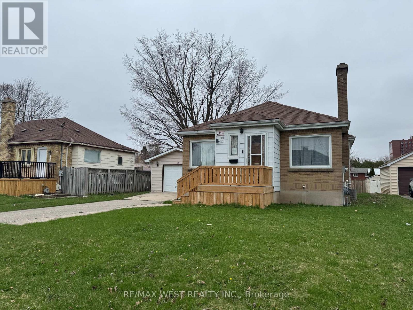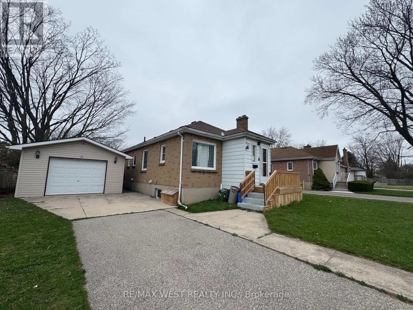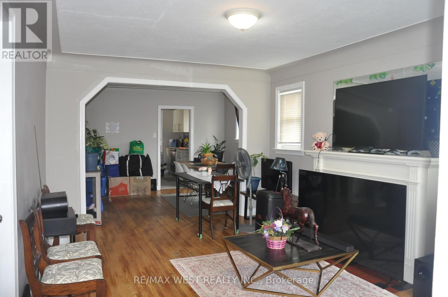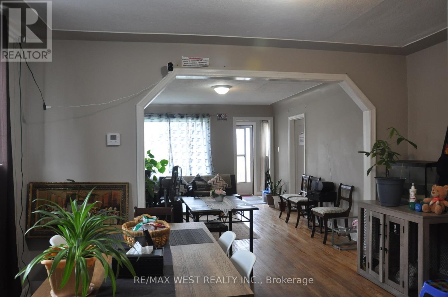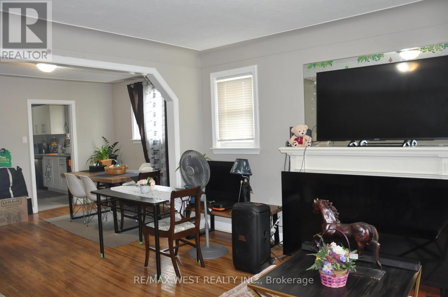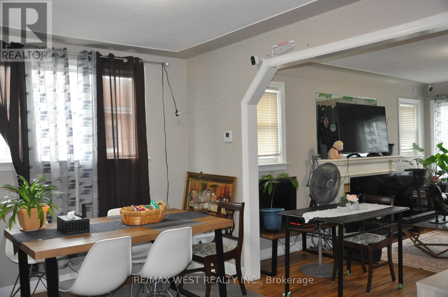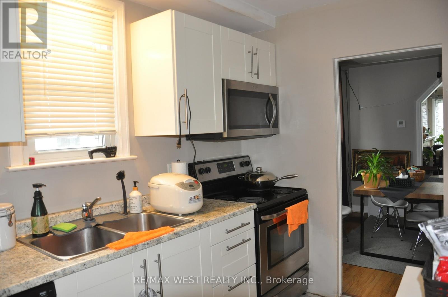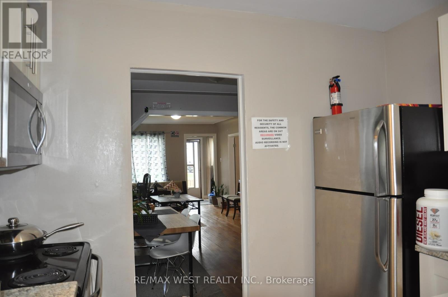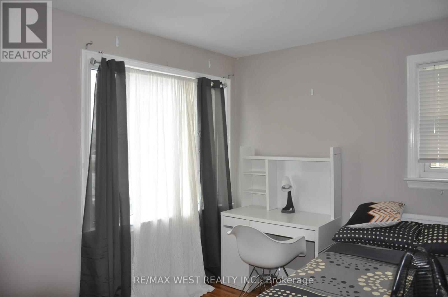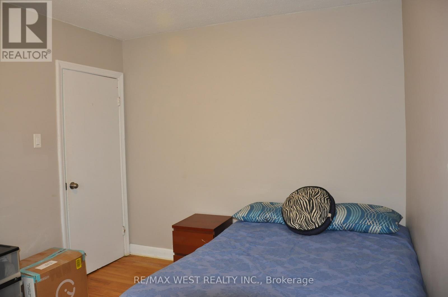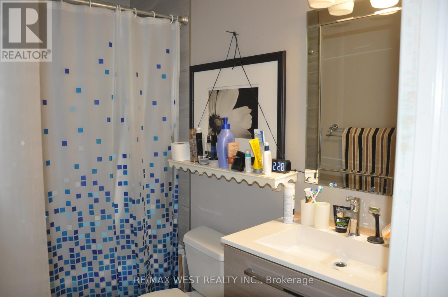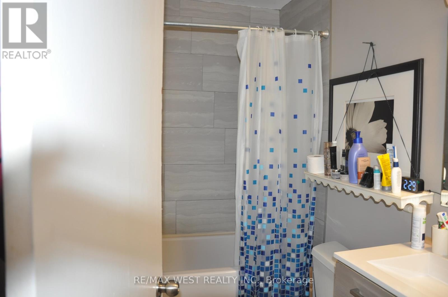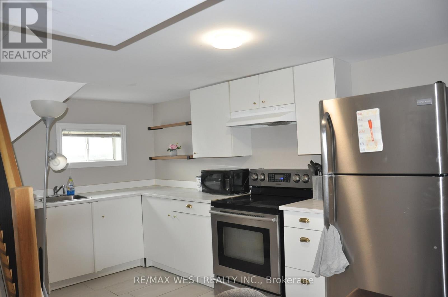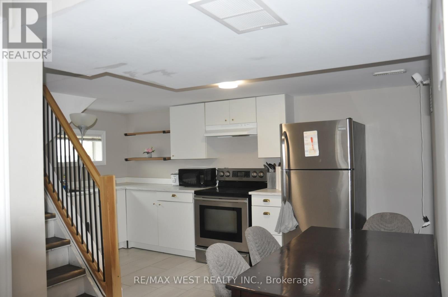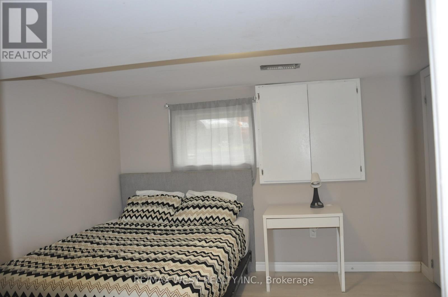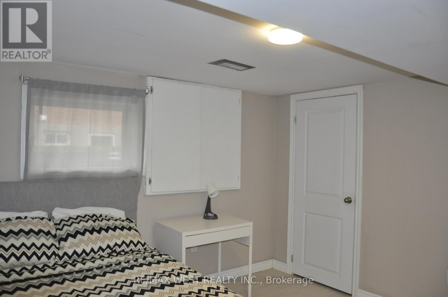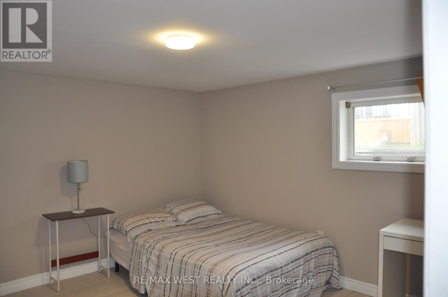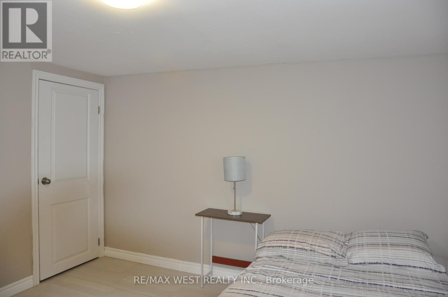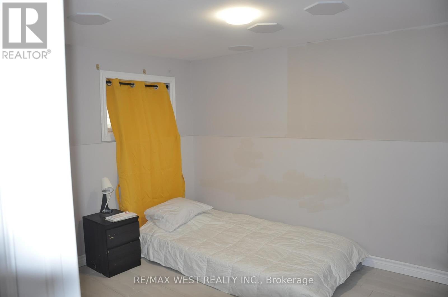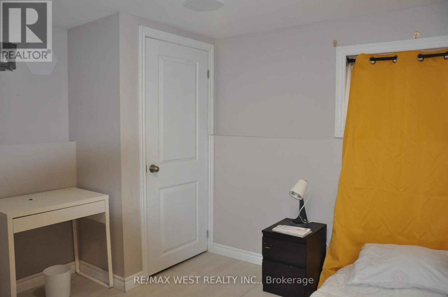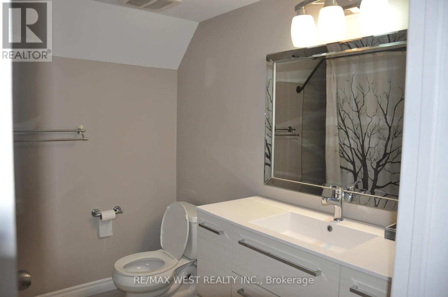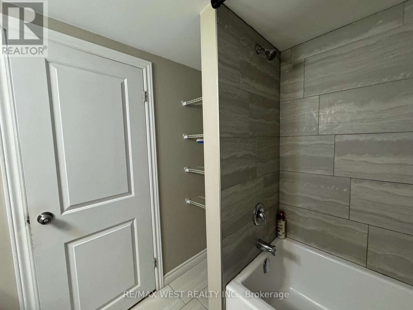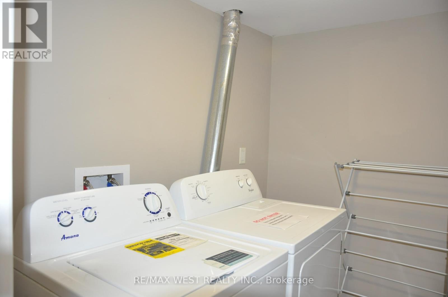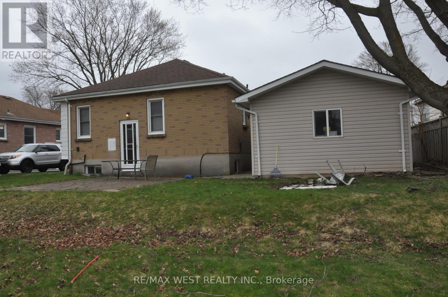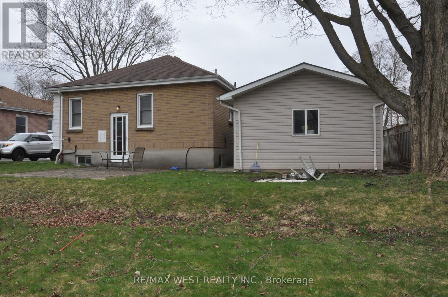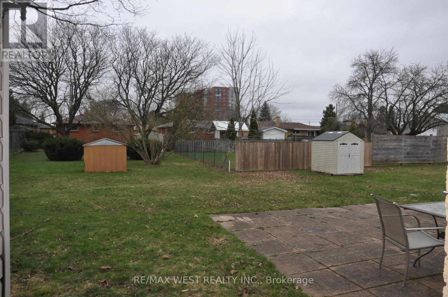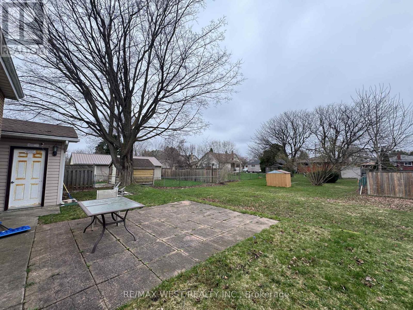1512 Rushland Avenue London East, Ontario N5V 1X5
$549,900
Discover this well-maintained 3+3 bedroom detached bungalow located in one of Londons most desirable and convenient neighborhoods. Just steps from Fanshawe College, this versatile, turn-key property is ideal for investors, large families, or first-time homebuyers seeking both comfort and income potential. Legally licensed as a rental unit with the City of London, this home offers outstanding rental income opportunities or a perfect multi-generational living setup. The main level features a bright, open-concept floor plan with three generously sized bedrooms and stylish, carpet-free flooring throughout modern, low-maintenance, and move-in ready. Two full bathrooms, one on each level, ensure convenience and functionality for larger households or tenants. The fully finished basement includes a private entrance, its own full kitchen, and three spacious bedrooms with oversized windows that bring in abundant natural light, creating a warm and welcoming space. Set on a large lot, the home boasts a sprawling backyard perfect for entertaining, gardening, or family fun. A detached garage and extended private driveway provide plenty of parking for residents and guests. Best of all, there are no rental items everything is fully owned for peace of mind. The location is hard to beat. Walk to Fanshawe College, and enjoy being close to public transit, schools, shopping, parks, and all the amenities that make this community popular and family-friendly. Whether you're looking to invest or settle into a well-located home with built-in flexibility and value, do not miss this opportunity you wont want to miss. (id:35762)
Property Details
| MLS® Number | X12126065 |
| Property Type | Single Family |
| Community Name | East H |
| AmenitiesNearBy | Public Transit, Schools |
| EquipmentType | None |
| Features | Partially Cleared |
| ParkingSpaceTotal | 4 |
| RentalEquipmentType | None |
Building
| BathroomTotal | 2 |
| BedroomsAboveGround | 3 |
| BedroomsBelowGround | 3 |
| BedroomsTotal | 6 |
| Appliances | Water Heater |
| ArchitecturalStyle | Bungalow |
| BasementFeatures | Separate Entrance |
| BasementType | N/a |
| ConstructionStyleAttachment | Detached |
| CoolingType | Central Air Conditioning |
| ExteriorFinish | Brick, Vinyl Siding |
| FlooringType | Hardwood, Ceramic |
| HeatingFuel | Natural Gas |
| HeatingType | Forced Air |
| StoriesTotal | 1 |
| SizeInterior | 1100 - 1500 Sqft |
| Type | House |
| UtilityWater | Municipal Water |
Parking
| Detached Garage | |
| Garage |
Land
| Acreage | No |
| LandAmenities | Public Transit, Schools |
| Sewer | Sanitary Sewer |
| SizeDepth | 135 Ft ,10 In |
| SizeFrontage | 56 Ft ,1 In |
| SizeIrregular | 56.1 X 135.9 Ft |
| SizeTotalText | 56.1 X 135.9 Ft |
Rooms
| Level | Type | Length | Width | Dimensions |
|---|---|---|---|---|
| Basement | Kitchen | 4.37 m | 3.48 m | 4.37 m x 3.48 m |
| Basement | Bedroom | 3.25 m | 3.4 m | 3.25 m x 3.4 m |
| Basement | Bedroom | 3.3 m | 3.3 m | 3.3 m x 3.3 m |
| Basement | Bedroom 3 | 3.2 m | 2.74 m | 3.2 m x 2.74 m |
| Main Level | Living Room | 8.7 m | 6.5 m | 8.7 m x 6.5 m |
| Main Level | Dining Room | 6.5 m | 8.7 m | 6.5 m x 8.7 m |
| Main Level | Kitchen | 3.28 m | 2.82 m | 3.28 m x 2.82 m |
| Main Level | Bedroom | 2.77 m | 3.43 m | 2.77 m x 3.43 m |
| Main Level | Bedroom 2 | 3.48 m | 2.84 m | 3.48 m x 2.84 m |
| Main Level | Bedroom 3 | 3.48 m | 2.82 m | 3.48 m x 2.82 m |
Utilities
| Cable | Available |
| Sewer | Available |
https://www.realtor.ca/real-estate/28264024/1512-rushland-avenue-london-east-east-h-east-h
Interested?
Contact us for more information
Harry Sarvaiya
Broker
96 Rexdale Blvd.
Toronto, Ontario M9W 1N7
Carmina Bocalbos
Salesperson
96 Rexdale Blvd.
Toronto, Ontario M9W 1N7

