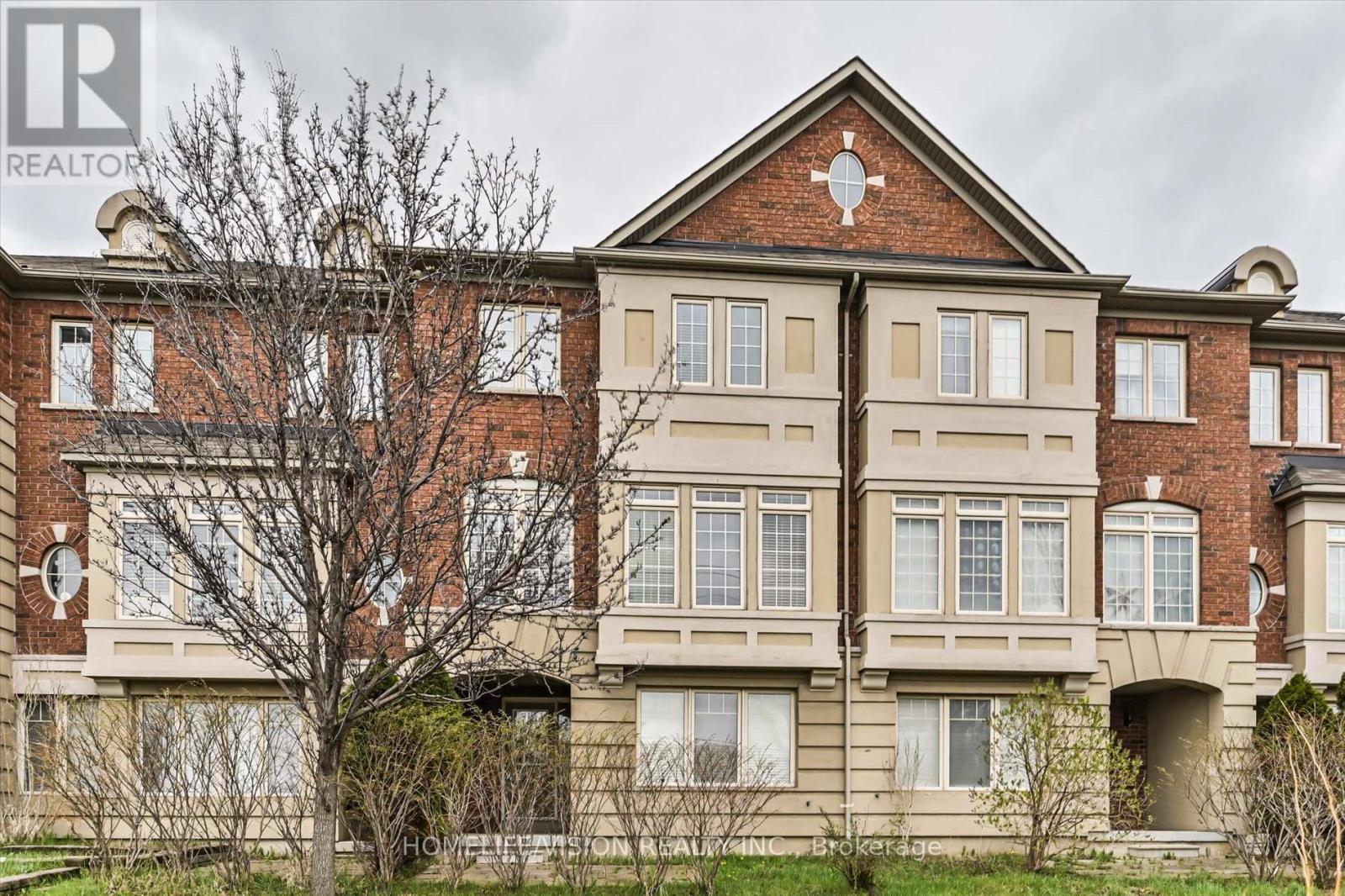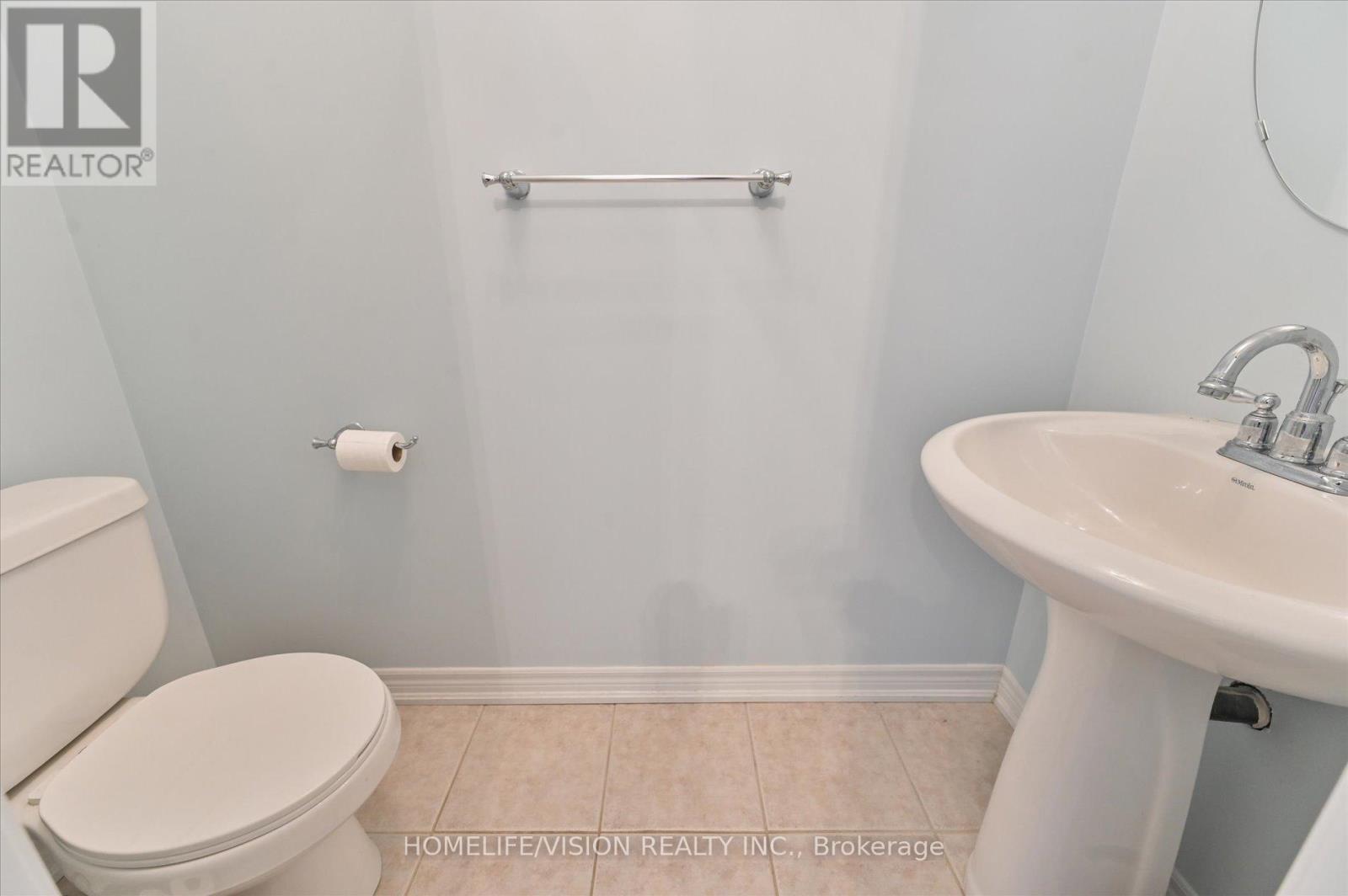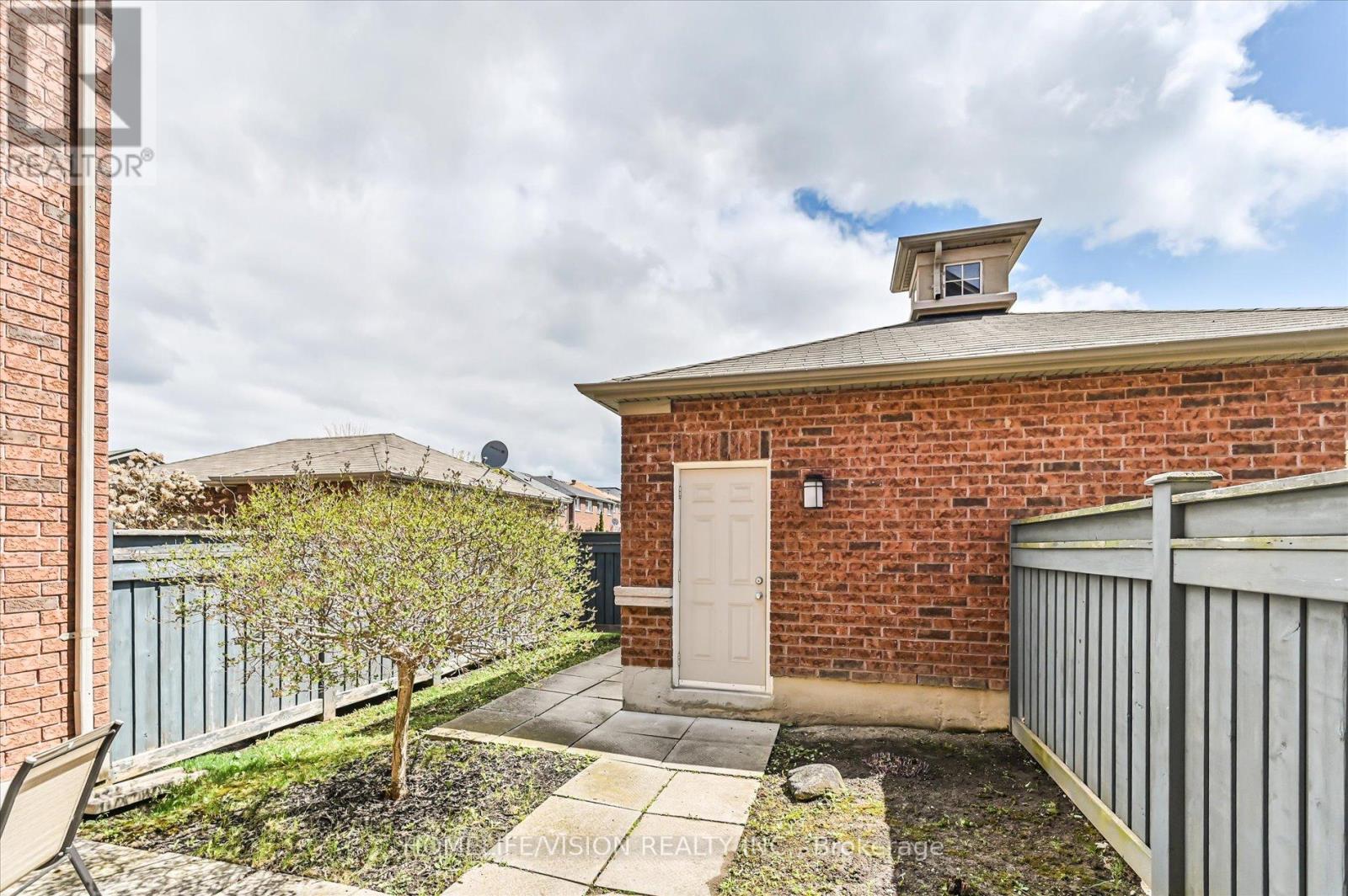151 Zokol Drive Aurora, Ontario L4G 0C4
$959,000
Welcome to this immaculate, well-maintained Freehold Townhome built by Aspen Ridge in Aurora's sought after Bayview-Northeast neighbourhood. It's within walking distance or a short drive to popular restaurants, supermarkets, parks, gym, major highways and Aurora Go Station. Public, Catholic, and French Immersion schools nearby. This home features a finished walk-out basement and 2-piece powder room with an elegant oak staircase that leads to a spacious main floor complete with hardwood in the living and dining areas, and an eat-in kitchen plus another 2-piece powder room. On the second level you will find a 4-piece bathroom two bright, light-filled bedrooms with closets. The primary bedroom is complete with a roomy walk-in closet and its own 4-piece ensuite. Fully fenced yard. It's ready to move in. (id:35762)
Property Details
| MLS® Number | N12141348 |
| Property Type | Single Family |
| Neigbourhood | Bayview Meadows |
| Community Name | Bayview Northeast |
| AmenitiesNearBy | Schools, Park |
| ParkingSpaceTotal | 3 |
| Structure | Patio(s) |
Building
| BathroomTotal | 4 |
| BedroomsAboveGround | 3 |
| BedroomsTotal | 3 |
| Amenities | Fireplace(s) |
| Appliances | Dishwasher, Dryer, Microwave, Oven, Stove, Washer, Window Coverings, Refrigerator |
| BasementDevelopment | Finished |
| BasementFeatures | Walk Out |
| BasementType | N/a (finished) |
| ConstructionStyleAttachment | Attached |
| CoolingType | Central Air Conditioning |
| ExteriorFinish | Brick |
| FireplacePresent | Yes |
| FireplaceTotal | 1 |
| FlooringType | Hardwood, Carpeted |
| FoundationType | Unknown |
| HalfBathTotal | 2 |
| HeatingFuel | Natural Gas |
| HeatingType | Forced Air |
| StoriesTotal | 2 |
| SizeInterior | 1100 - 1500 Sqft |
| Type | Row / Townhouse |
| UtilityWater | Municipal Water |
Parking
| Detached Garage | |
| Garage |
Land
| Acreage | No |
| FenceType | Fenced Yard |
| LandAmenities | Schools, Park |
| LandscapeFeatures | Landscaped |
| Sewer | Sanitary Sewer |
| SizeDepth | 107 Ft ,3 In |
| SizeFrontage | 20 Ft ,8 In |
| SizeIrregular | 20.7 X 107.3 Ft |
| SizeTotalText | 20.7 X 107.3 Ft |
Rooms
| Level | Type | Length | Width | Dimensions |
|---|---|---|---|---|
| Second Level | Primary Bedroom | 3.65 m | 3.35 m | 3.65 m x 3.35 m |
| Second Level | Bedroom 2 | 3.05 m | 3.05 m | 3.05 m x 3.05 m |
| Second Level | Bedroom 3 | 2.9 m | 3.05 m | 2.9 m x 3.05 m |
| Main Level | Kitchen | 5.94 m | 3.5 m | 5.94 m x 3.5 m |
| Main Level | Living Room | 5.94 m | 3.81 m | 5.94 m x 3.81 m |
| Main Level | Dining Room | 5.94 m | 3.81 m | 5.94 m x 3.81 m |
| Ground Level | Family Room | 6.78 m | 3.58 m | 6.78 m x 3.58 m |
Utilities
| Cable | Available |
| Sewer | Installed |
https://www.realtor.ca/real-estate/28297298/151-zokol-drive-aurora-bayview-northeast
Interested?
Contact us for more information
Marti Demeter
Salesperson
1945 Leslie Street
Toronto, Ontario M3B 2M3











































