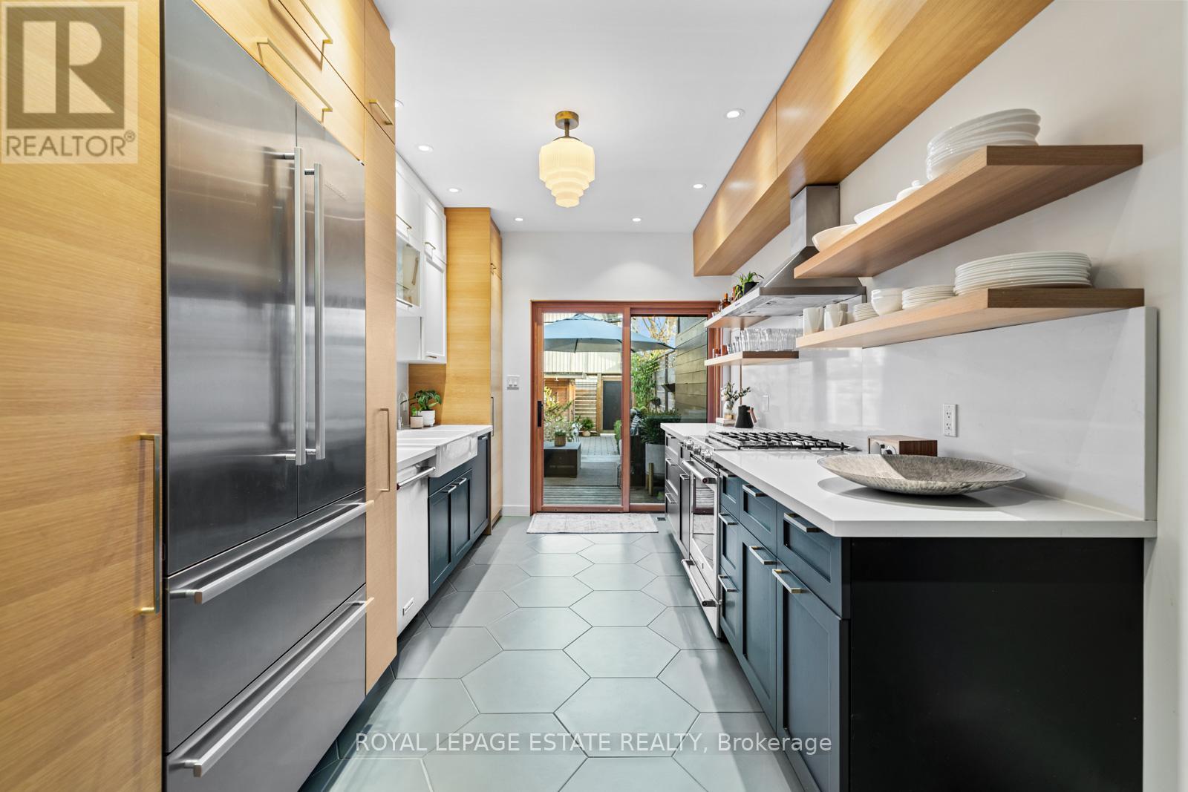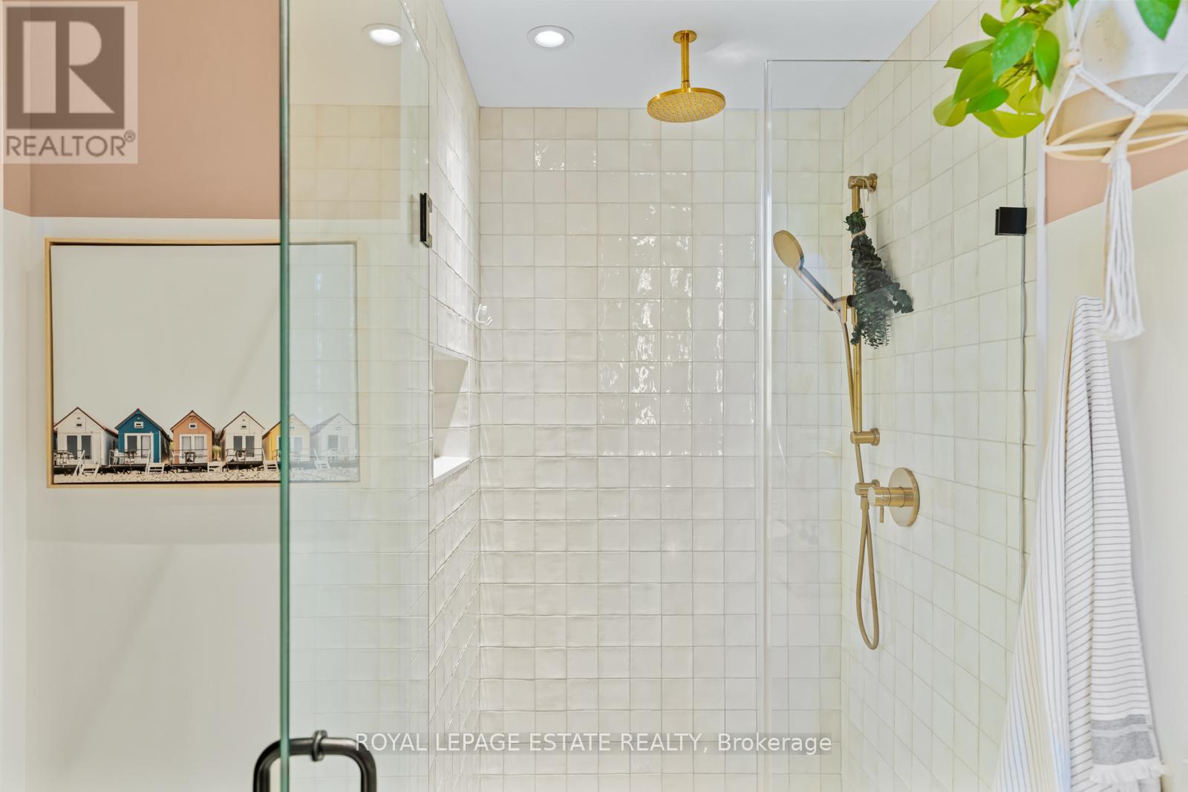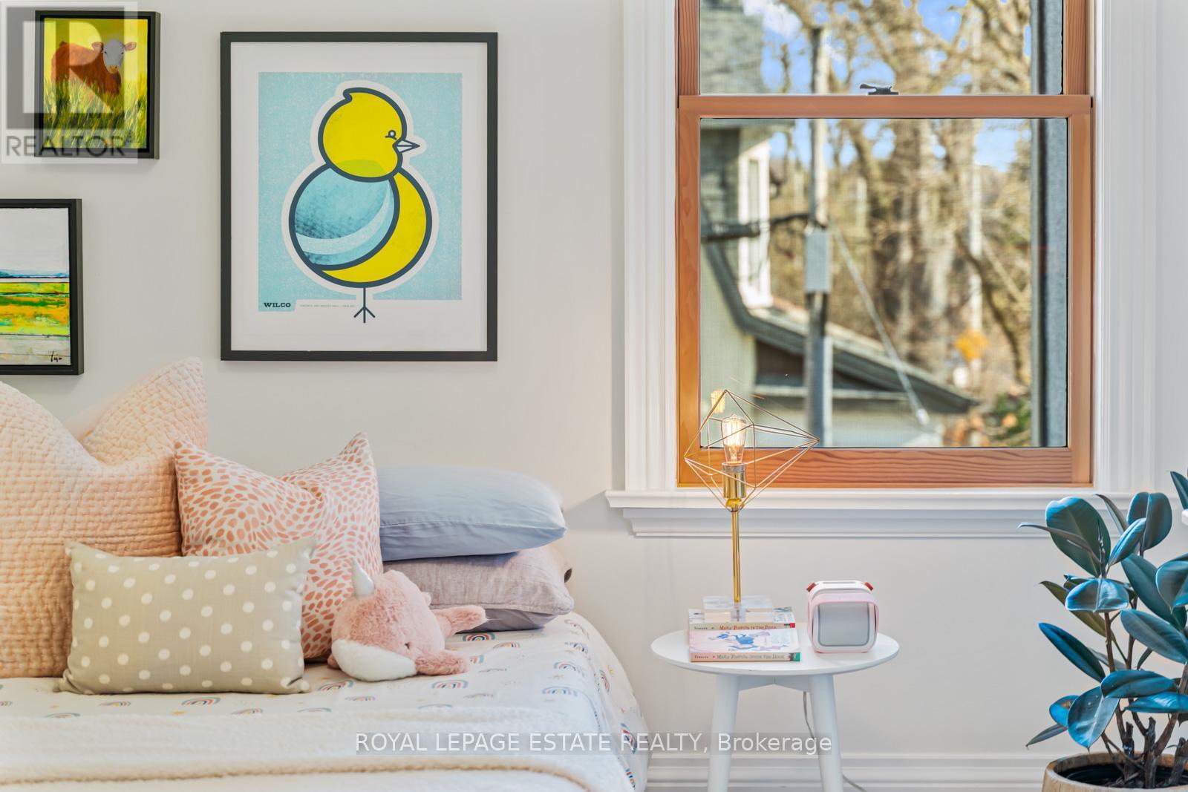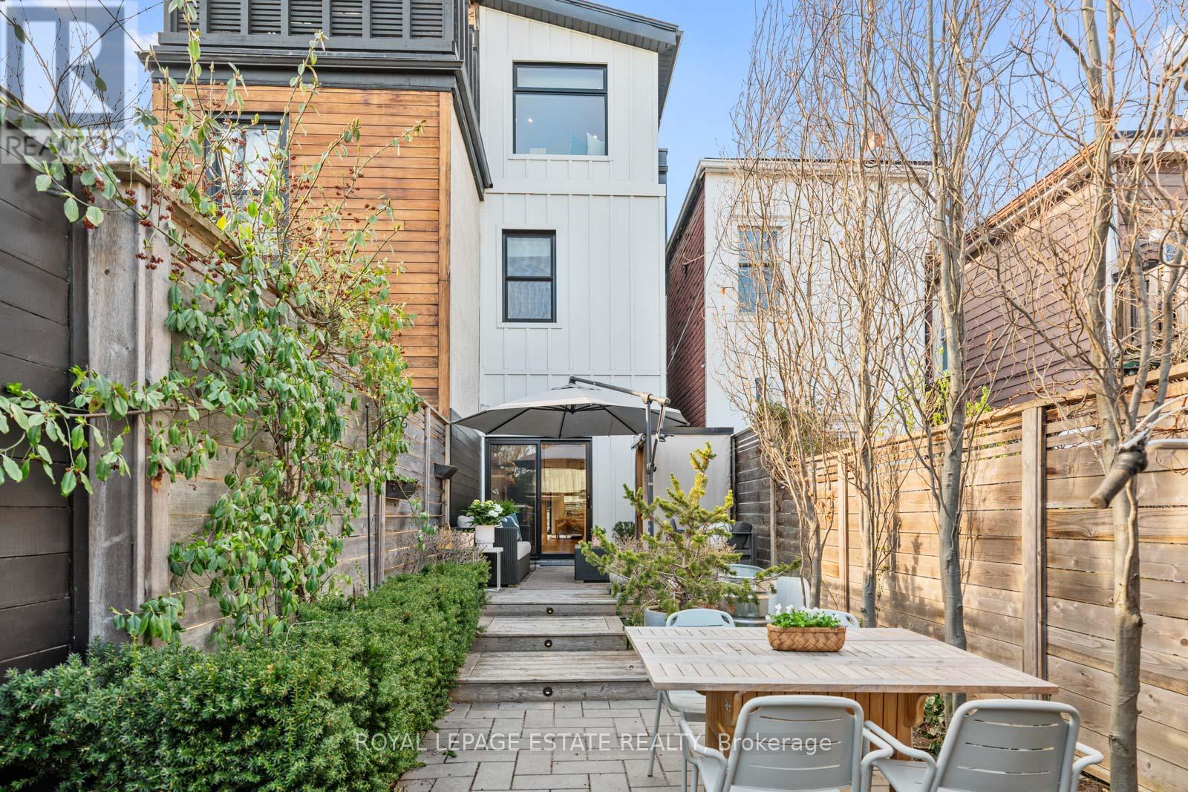151 First Avenue Toronto, Ontario M4M 1X2
$1,479,000
Coveted First Ave. Where Victorian Charm & Character Live. 151 Is Nestled Right Among A Desired Landscape. This Curated Restoration Celebrates The Era With The Most Thoughtful Design, Integrity & Style. Only The Finest Of Materials & Workmanship. This Bespoke Reno Encompasses Details Such As Custom Millwork, White Oak Flooring, Wooden Marvin Windows, Solid Core Doors & Curated Landscaping. The Stained Glass At The Entry Will Capture You, Then The Ceiling Height, The Fireplace And The Fresh Open-Concept Vibe. The Stunning Kitchen Is Flooded With Light Through The Oversized Marvin Door And Is Complete W/ Custom Cabinets, & Shelving, Quartz Countertops, Pull Outs, A Hidden Closet (Great Accommodation For Lane Living), Built-In Liebherr Fridge & Reverse-Osmosis Water Filtration At Your Sink. The Primary Allows For A King Bed And Is Ultra Efficient W/Custom Floor-To-Ceiling Closet Millwork. The Third Floor Is A Total Surprise With A Lifted Roof For An Expansive Family Room, With Space For TV Watching, Peloton Riding (Complete With A View,) A Little Jamming & A Full Bathroom W/Heated Floors. Additional Bedrooms Are Thoughtfully Planned & Generous In Custom Closets & Storage, Great Views & Light. Custom Closets In Lower Level For Added Storage & A Workshop & Office. Parking Spot W/ Laneway Access. Landscaping Includes Decks, Lighting, Patios & Planting Front & Backyard And A Great Spot To Take In The James Hardie Rear Siding. New Roof On Entire House With 2019 Third-Floor Renovation. 97 Walk Score - Walkers' Paradise And 94 For TTC Riders' Paradise And 87 For VERY Bikeable. (id:35762)
Open House
This property has open houses!
2:00 pm
Ends at:4:00 pm
2:00 pm
Ends at:4:00 pm
Property Details
| MLS® Number | E12101317 |
| Property Type | Single Family |
| Neigbourhood | Toronto—Danforth |
| Community Name | South Riverdale |
| Features | Lane |
| ParkingSpaceTotal | 1 |
Building
| BathroomTotal | 3 |
| BedroomsAboveGround | 3 |
| BedroomsTotal | 3 |
| Amenities | Fireplace(s) |
| Appliances | Water Heater |
| BasementType | Full |
| ConstructionStyleAttachment | Semi-detached |
| CoolingType | Central Air Conditioning |
| ExteriorFinish | Brick |
| FireplacePresent | Yes |
| FireplaceTotal | 1 |
| FlooringType | Tile, Hardwood |
| FoundationType | Brick |
| HalfBathTotal | 1 |
| HeatingFuel | Natural Gas |
| HeatingType | Forced Air |
| StoriesTotal | 3 |
| SizeInterior | 1500 - 2000 Sqft |
| Type | House |
| UtilityWater | Municipal Water |
Parking
| No Garage |
Land
| Acreage | No |
| Sewer | Sanitary Sewer |
| SizeDepth | 123 Ft |
| SizeFrontage | 13 Ft |
| SizeIrregular | 13 X 123 Ft |
| SizeTotalText | 13 X 123 Ft |
Rooms
| Level | Type | Length | Width | Dimensions |
|---|---|---|---|---|
| Second Level | Primary Bedroom | 5.49 m | 3.66 m | 5.49 m x 3.66 m |
| Second Level | Bedroom 2 | 3.56 m | 2.87 m | 3.56 m x 2.87 m |
| Third Level | Family Room | 5 m | 3.66 m | 5 m x 3.66 m |
| Third Level | Bedroom 3 | 3.66 m | 2.9 m | 3.66 m x 2.9 m |
| Lower Level | Office | 3.66 m | 2.31 m | 3.66 m x 2.31 m |
| Lower Level | Laundry Room | 6.81 m | 2.72 m | 6.81 m x 2.72 m |
| Main Level | Foyer | 1 m | 1 m | 1 m x 1 m |
| Main Level | Living Room | 5.84 m | 3.66 m | 5.84 m x 3.66 m |
| Main Level | Dining Room | 3.63 m | 2.72 m | 3.63 m x 2.72 m |
| Main Level | Kitchen | 4.6 m | 2.87 m | 4.6 m x 2.87 m |
https://www.realtor.ca/real-estate/28209086/151-first-avenue-toronto-south-riverdale-south-riverdale
Interested?
Contact us for more information
Shea Elizabeth Warrington
Salesperson
2301 Queen Street East
Toronto, Ontario M4E 1G7









































