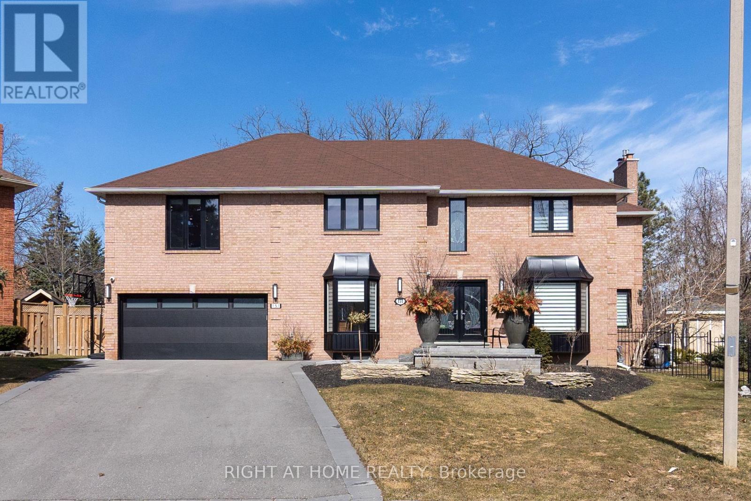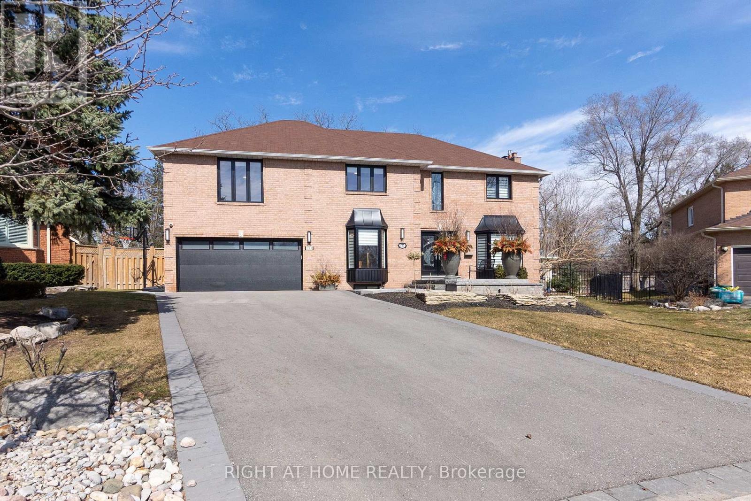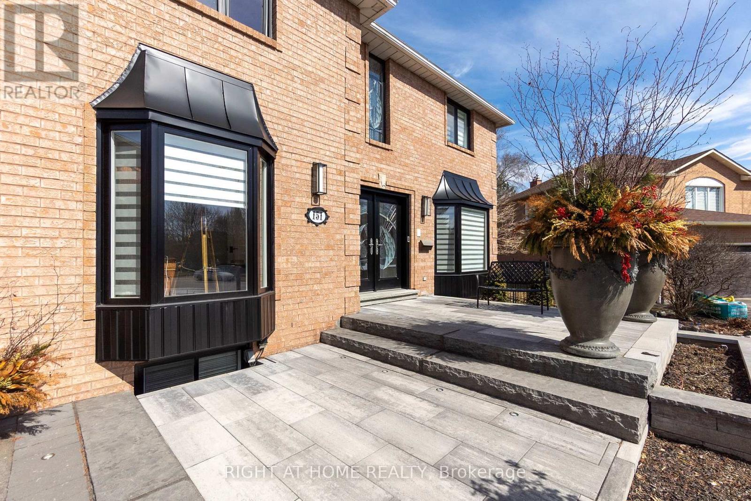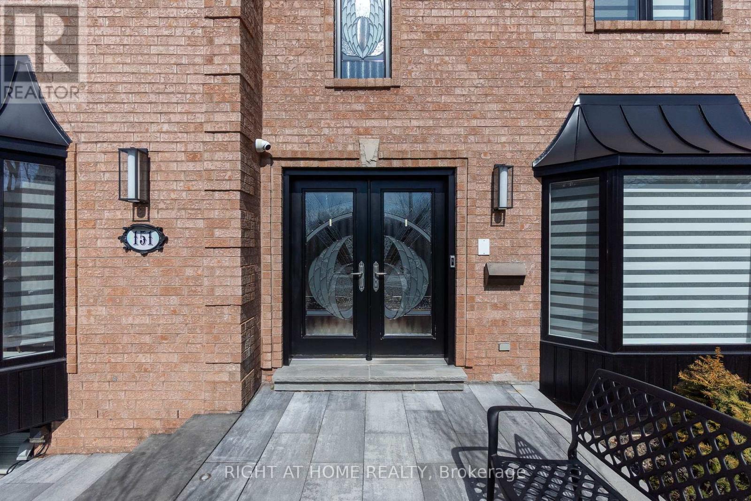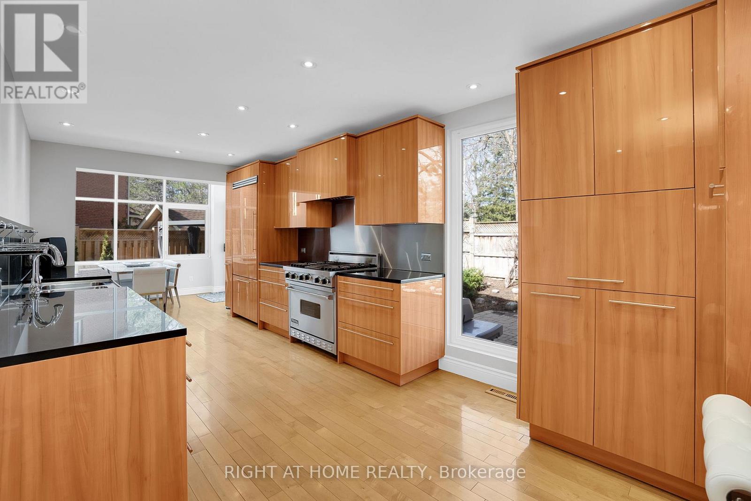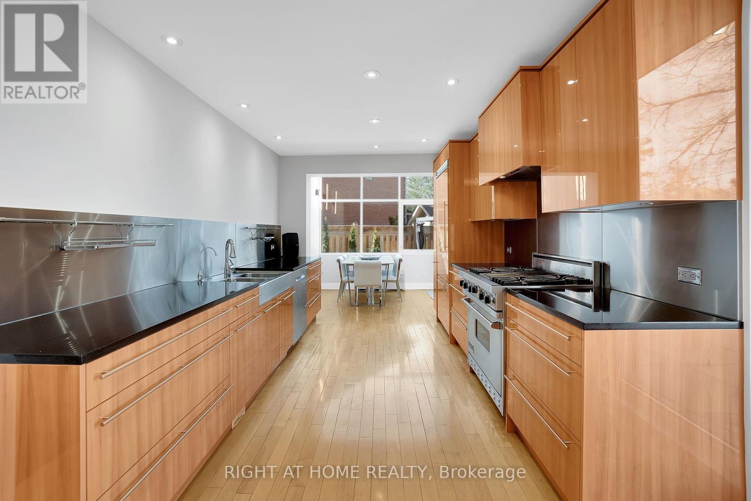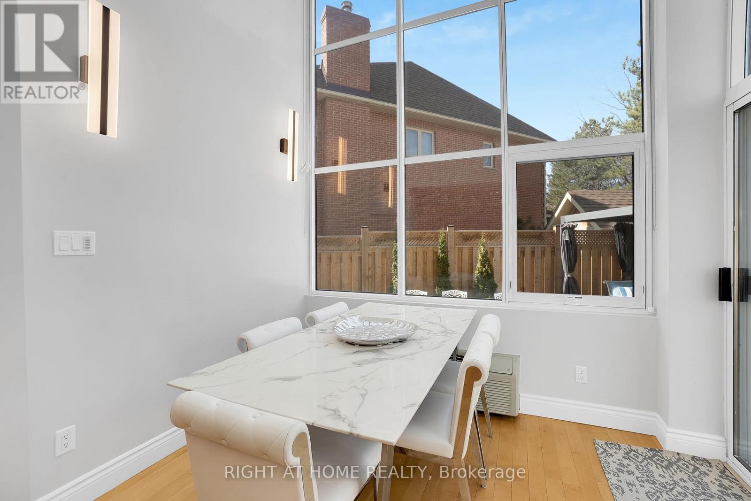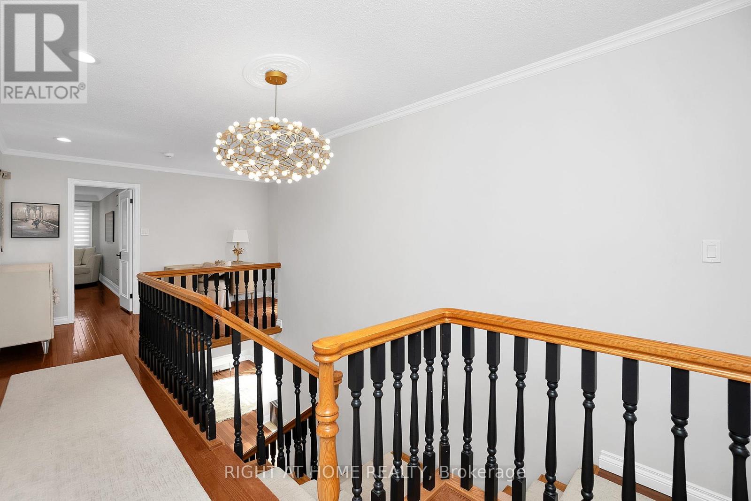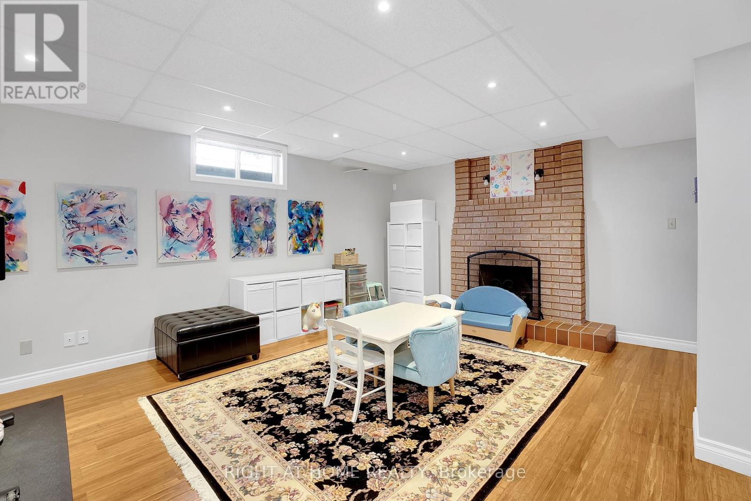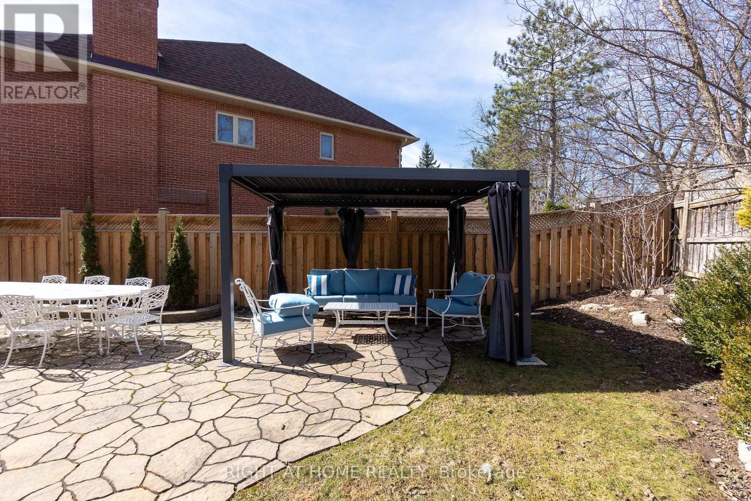151 Calvin Chambers Road Vaughan, Ontario L4J 1E8
$2,800,000
Welcome to 151 Calvin Chambers Road in the prestigious Oakbank Pond neighborhood. This exceptional 4-bedroom, 4-bathroom detached home offers 4,374 sq. ft. of meticulously designed living space, situated on a quiet, child-safe cul-de-sac. Featuring a dedicated home office, a gourmet kitchen with custom cabinetry, a spacious finished basement, and a private backyard oasis with in-ground swimming pool, BBQ gas line, pergola, and beautifully landscaped grounds, this home is perfect for both family living and entertaining. Recently upgraded with high-end finishes, including new lighting, custom blinds, and a luxury master ensuite, its move-in ready and offers easy access to top-rated schools, parks, shopping, and transit. Irregular pie shaped lot with expansive rear width of approx 137.94 ft offering a rare and private backyard setting. 151 Calvin Chambers Road is more than just a home; its a refined living experience that blends comfort, elegance, and modern luxury in one extraordinary package. (id:35762)
Property Details
| MLS® Number | N12033489 |
| Property Type | Single Family |
| Neigbourhood | Thornhill |
| Community Name | Crestwood-Springfarm-Yorkhill |
| AmenitiesNearBy | Park, Place Of Worship |
| Features | Cul-de-sac |
| ParkingSpaceTotal | 6 |
| PoolType | Inground Pool |
Building
| BathroomTotal | 4 |
| BedroomsAboveGround | 4 |
| BedroomsBelowGround | 1 |
| BedroomsTotal | 5 |
| Appliances | All, Window Coverings |
| BasementDevelopment | Finished |
| BasementType | N/a (finished) |
| ConstructionStyleAttachment | Detached |
| CoolingType | Central Air Conditioning |
| ExteriorFinish | Brick |
| FireplacePresent | Yes |
| FlooringType | Hardwood |
| FoundationType | Concrete |
| HalfBathTotal | 1 |
| HeatingFuel | Natural Gas |
| HeatingType | Forced Air |
| StoriesTotal | 2 |
| SizeInterior | 3000 - 3500 Sqft |
| Type | House |
| UtilityWater | Municipal Water |
Parking
| Garage |
Land
| Acreage | No |
| LandAmenities | Park, Place Of Worship |
| Sewer | Sanitary Sewer |
| SizeDepth | 110 Ft ,2 In |
| SizeFrontage | 37 Ft ,2 In |
| SizeIrregular | 37.2 X 110.2 Ft ; Irregular Pie Shaped Rear Width 137.94ft |
| SizeTotalText | 37.2 X 110.2 Ft ; Irregular Pie Shaped Rear Width 137.94ft |
| SurfaceWater | Lake/pond |
| ZoningDescription | Residential |
Rooms
| Level | Type | Length | Width | Dimensions |
|---|---|---|---|---|
| Lower Level | Great Room | 11.76 m | 4.24 m | 11.76 m x 4.24 m |
| Lower Level | Kitchen | 4.01 m | 2.62 m | 4.01 m x 2.62 m |
| Main Level | Living Room | 3.78 m | 3.66 m | 3.78 m x 3.66 m |
| Main Level | Kitchen | 6.27 m | 2.92 m | 6.27 m x 2.92 m |
| Main Level | Dining Room | 4.32 m | 3.12 m | 4.32 m x 3.12 m |
| Main Level | Family Room | 5.36 m | 4.65 m | 5.36 m x 4.65 m |
| Main Level | Library | 3.91 m | 3.33 m | 3.91 m x 3.33 m |
| Upper Level | Primary Bedroom | 4.9 m | 4.8 m | 4.9 m x 4.8 m |
| Upper Level | Bedroom 2 | 4.62 m | 2.87 m | 4.62 m x 2.87 m |
| Upper Level | Bedroom 3 | 5.97 m | 5.28 m | 5.97 m x 5.28 m |
| Upper Level | Bedroom 4 | 4.19 m | 2.97 m | 4.19 m x 2.97 m |
Utilities
| Cable | Installed |
| Sewer | Installed |
Interested?
Contact us for more information
Michael Lofranco
Broker
16850 Yonge Street #6b
Newmarket, Ontario L3Y 0A3

