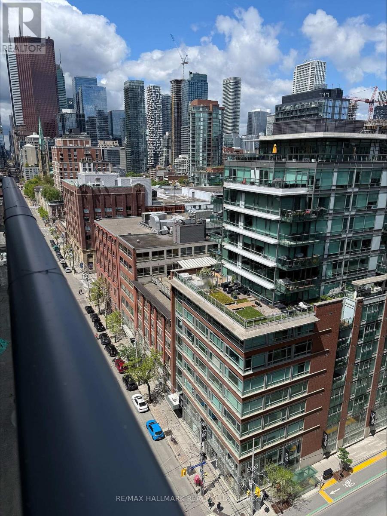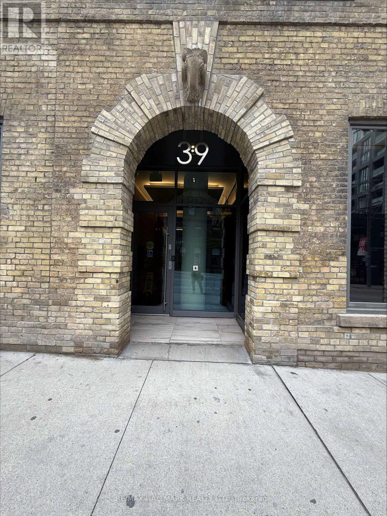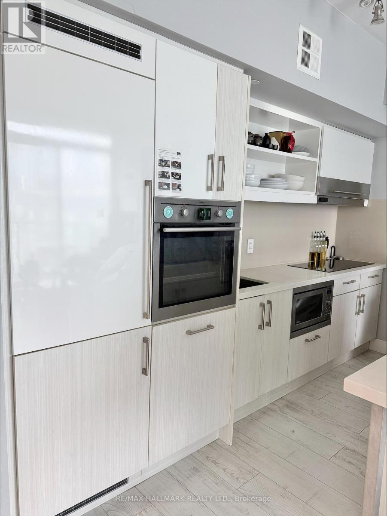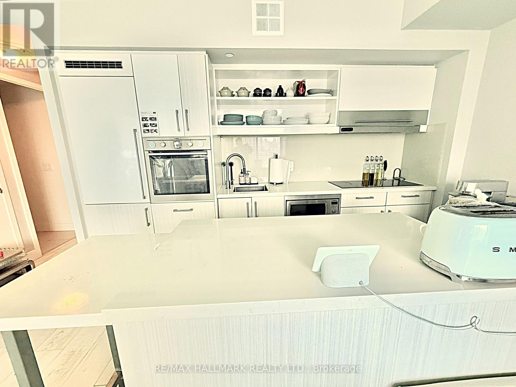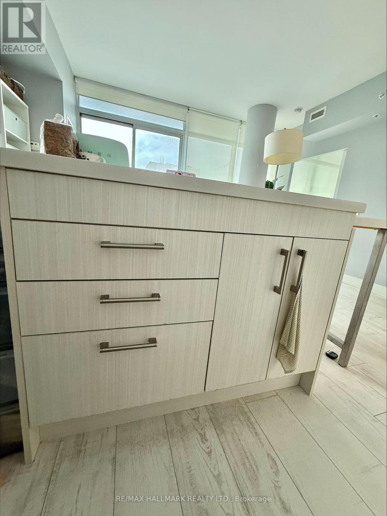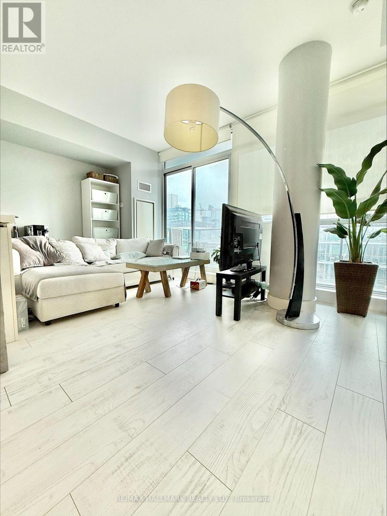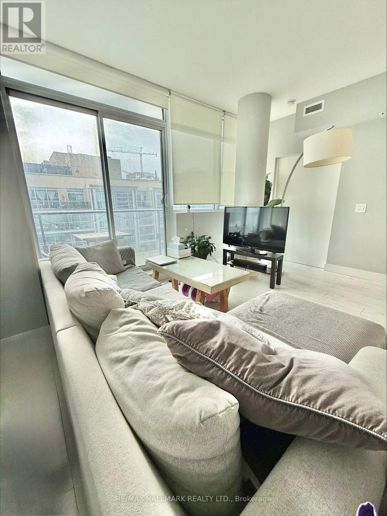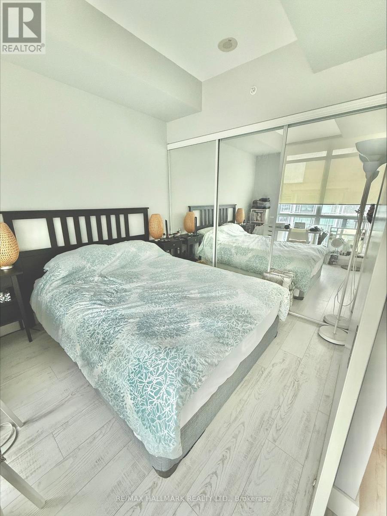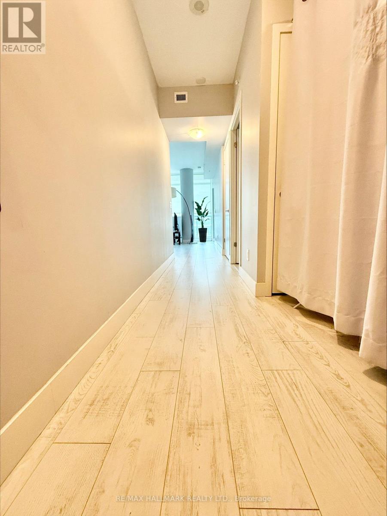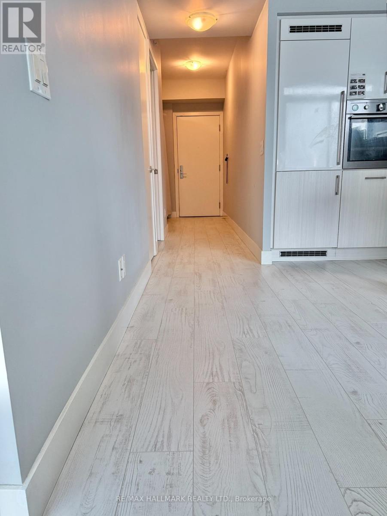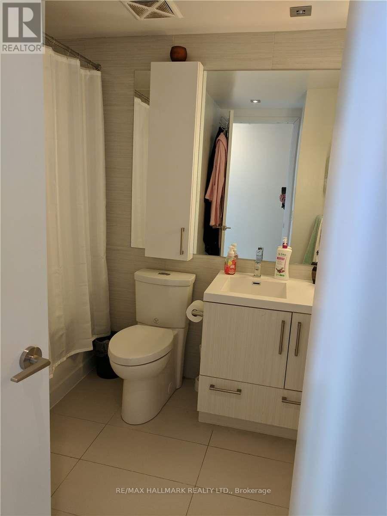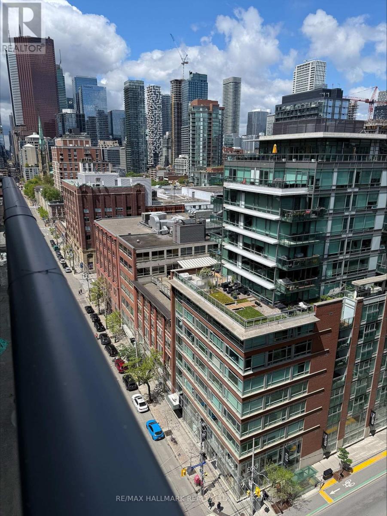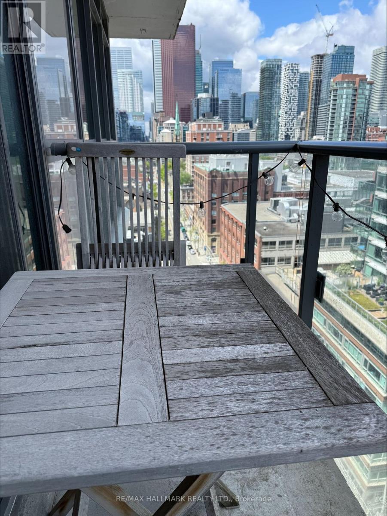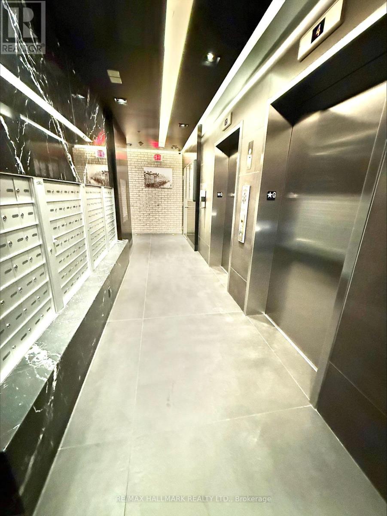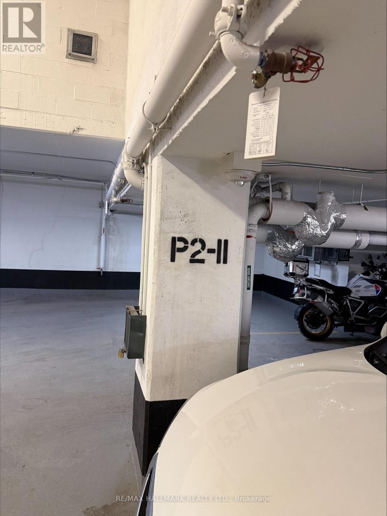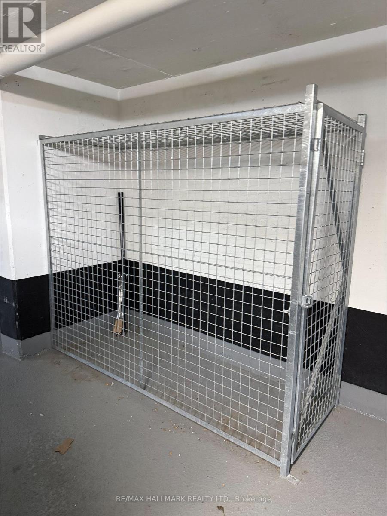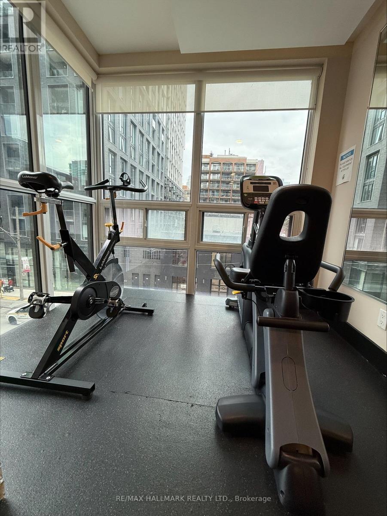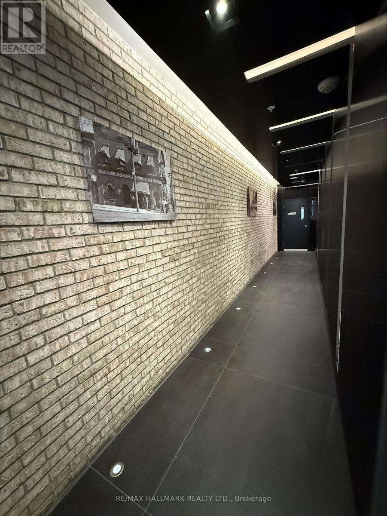1508 - 39 Sherbourne Street E Toronto, Ontario M5A 1K2
$669,900Maintenance, Heat, Insurance, Parking, Common Area Maintenance
$707.89 Monthly
Maintenance, Heat, Insurance, Parking, Common Area Maintenance
$707.89 MonthlyCongratulations, you have reached the perfect condo for convenient living in downtown Toronto! The Modern open concept 9 feet ceiling apartment in a stylish building is a haven of comfort and elegance. Natural light floods the living/dining area through floor-to-ceiling windows, highlighting a fully equipped Kitchen with an integrated fridge, built in oven, induction cook and an island, spacious master bedroom, in suit laundry, while the versatile den offers additional space for work or leisure. The apartment boasts extensive storage and to make things even better, the specious parking spot and storage are few steps away from elevator at P2 level.The luxurious amenities include 24/7 concierge, a gym, party room and a guest room. Last but not least it is located in one of downtown's best spots that combine convenience with tranquility, just steps away from iconic Distillery district, St. Lawrence market, colleges, the financial hubs, shopping, and dining. Plus, enjoy quick escapes from city traffic with easy access to the DVP and Gardiner. This apartment promises an unrivaled urban living experience. (id:35762)
Property Details
| MLS® Number | C12187263 |
| Property Type | Single Family |
| Neigbourhood | Toronto Centre |
| Community Name | Moss Park |
| AmenitiesNearBy | Hospital, Park, Public Transit, Schools, Place Of Worship |
| CommunityFeatures | Pet Restrictions |
| Features | Flat Site, Elevator, Balcony |
| ParkingSpaceTotal | 1 |
Building
| BathroomTotal | 1 |
| BedroomsAboveGround | 1 |
| BedroomsBelowGround | 1 |
| BedroomsTotal | 2 |
| Age | 6 To 10 Years |
| Amenities | Security/concierge, Exercise Centre, Party Room, Separate Heating Controls, Separate Electricity Meters, Storage - Locker |
| Appliances | Oven - Built-in, Dryer, Microwave, Oven, Washer, Refrigerator |
| CoolingType | Central Air Conditioning |
| ExteriorFinish | Brick |
| FireProtection | Alarm System, Security Guard, Security System |
| FoundationType | Concrete |
| HeatingFuel | Natural Gas |
| HeatingType | Forced Air |
| SizeInterior | 600 - 699 Sqft |
| Type | Apartment |
Parking
| Underground | |
| Garage |
Land
| Acreage | No |
| LandAmenities | Hospital, Park, Public Transit, Schools, Place Of Worship |
Rooms
| Level | Type | Length | Width | Dimensions |
|---|---|---|---|---|
| Flat | Foyer | 4.95 m | 1.19 m | 4.95 m x 1.19 m |
| Flat | Den | 2.87 m | 2.81 m | 2.87 m x 2.81 m |
| Flat | Kitchen | 1.57 m | 3.6 m | 1.57 m x 3.6 m |
| Flat | Living Room | 3.2 m | 4.65 m | 3.2 m x 4.65 m |
| Flat | Bedroom | 2.74 m | 3.15 m | 2.74 m x 3.15 m |
https://www.realtor.ca/real-estate/28397530/1508-39-sherbourne-street-e-toronto-moss-park-moss-park
Interested?
Contact us for more information
Greg Bilbily
Salesperson
9555 Yonge Street #201
Richmond Hill, Ontario L4C 9M5

