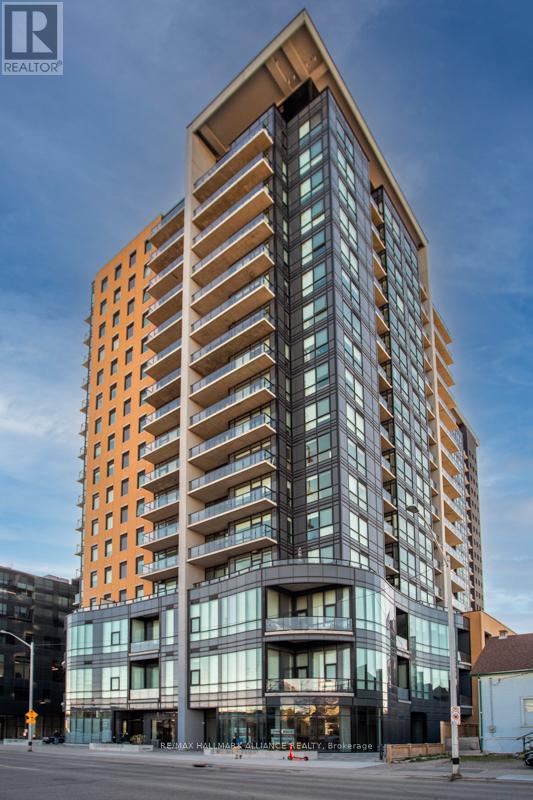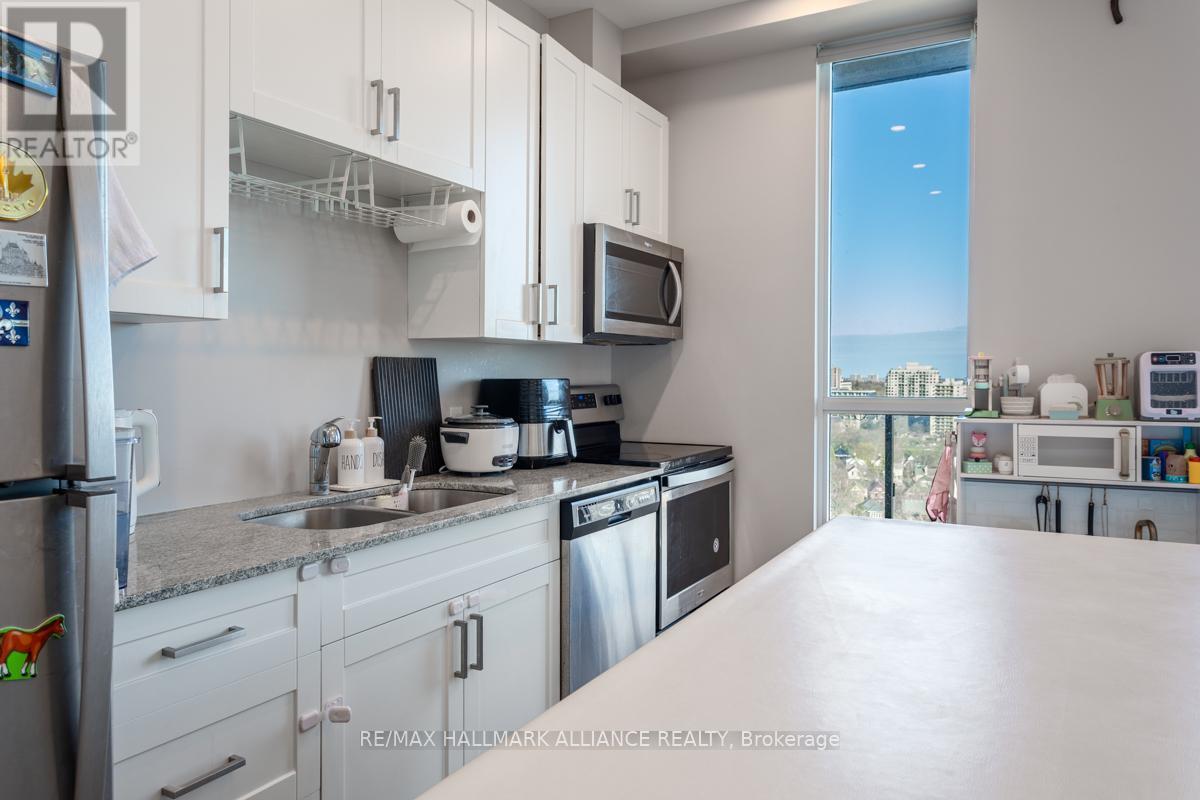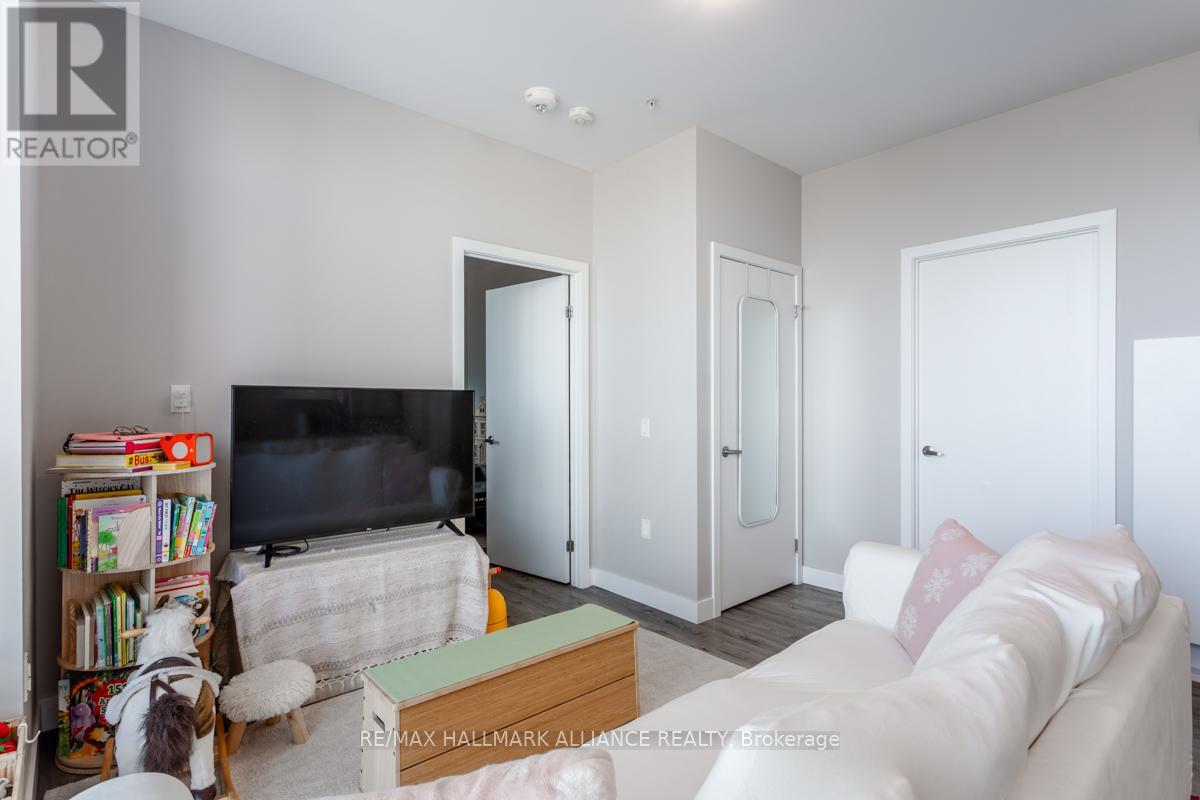1508 - 100 Garment Street Kitchener, Ontario N2G 2B3
$2,100 Monthly
Welcome to urban living in the heart of Kitcheners vibrant Innovation District. This bright and modern open-concept unit on the 15th floor features floor-to-ceiling windows with breathtaking views of Victoria Park. Offering a functional layout with soaring 9-foot ceilings and a private balcony, this space is perfect for enjoying the outdoors year-round. Located just steps to Downtown Kitchener, the LRT, Google Headquarters, the GO Station, shopping, dining, and cafés, everything you need is at your doorstep. Waterloo and Laurier Universities are just a 10-minute drive, making this an ideal home for young professionals or students seeking convenience, lifestyle, and connectivity. Residents enjoy access to first-class building amenities, including a fully equipped gym, rooftop terrace with BBQs and lounge areas, a theatre/media room, a stylish party room, and secure bike storage.The lease includes one indoor parking space, a storage locker, high-speed internet, water, and gas. Move-in ready, this unit offers the perfect combination of location, luxury, and comfort. Don't miss your opportunity to live in one of Kitcheners most sought-after communities. (id:35762)
Property Details
| MLS® Number | X12110561 |
| Property Type | Single Family |
| AmenitiesNearBy | Schools, Place Of Worship, Park, Public Transit |
| CommunityFeatures | Pet Restrictions |
| Features | Balcony |
| ParkingSpaceTotal | 1 |
Building
| BathroomTotal | 1 |
| BedroomsAboveGround | 1 |
| BedroomsTotal | 1 |
| Amenities | Recreation Centre, Exercise Centre, Party Room, Visitor Parking, Storage - Locker, Security/concierge |
| CoolingType | Central Air Conditioning |
| ExteriorFinish | Concrete |
| FlooringType | Laminate |
| HeatingFuel | Natural Gas |
| HeatingType | Forced Air |
| SizeInterior | 600 - 699 Sqft |
| Type | Apartment |
Parking
| Underground | |
| Garage |
Land
| Acreage | No |
| LandAmenities | Schools, Place Of Worship, Park, Public Transit |
Rooms
| Level | Type | Length | Width | Dimensions |
|---|---|---|---|---|
| Main Level | Living Room | 3.1 m | 3.4 m | 3.1 m x 3.4 m |
| Main Level | Kitchen | 3.81 m | 3.07 m | 3.81 m x 3.07 m |
| Main Level | Primary Bedroom | 3.71 m | 3.05 m | 3.71 m x 3.05 m |
https://www.realtor.ca/real-estate/28230161/1508-100-garment-street-kitchener
Interested?
Contact us for more information
Leanne Binsell
Broker
515 Dundas St West Unit 3a
Oakville, Ontario L6M 1L9




























