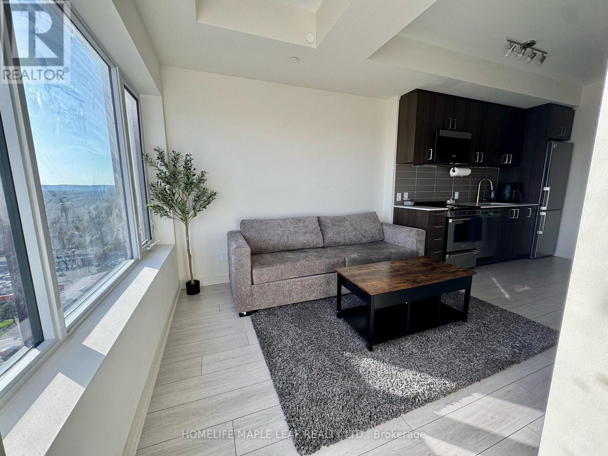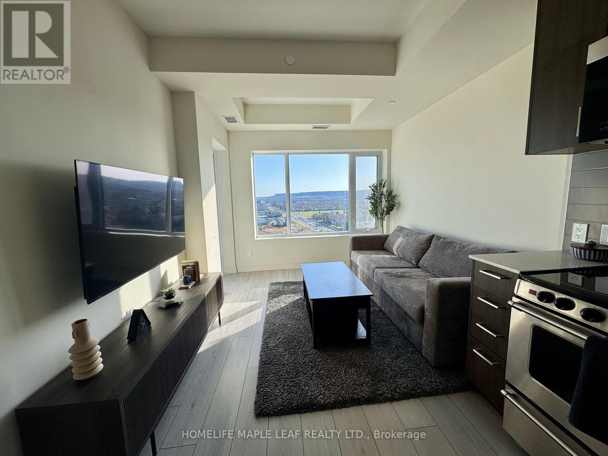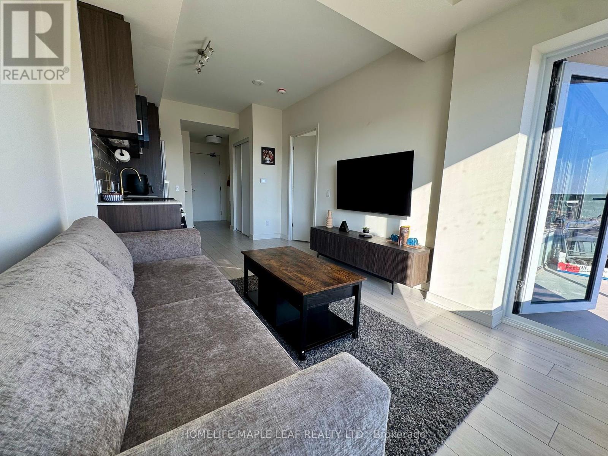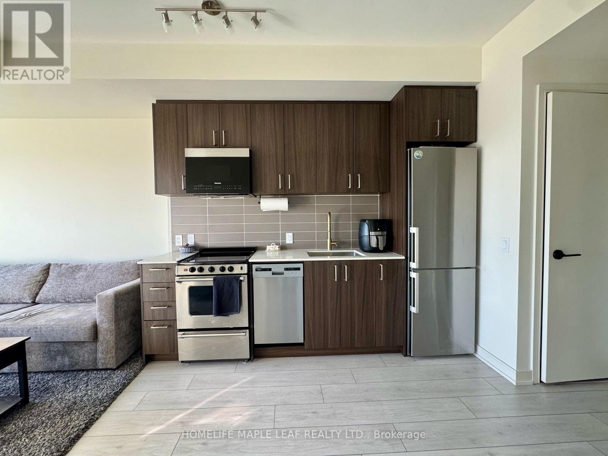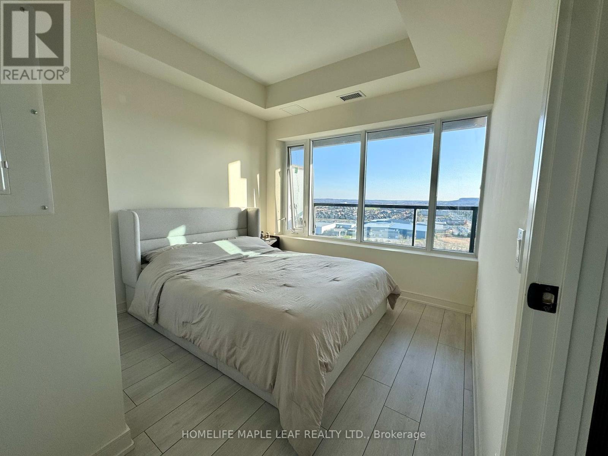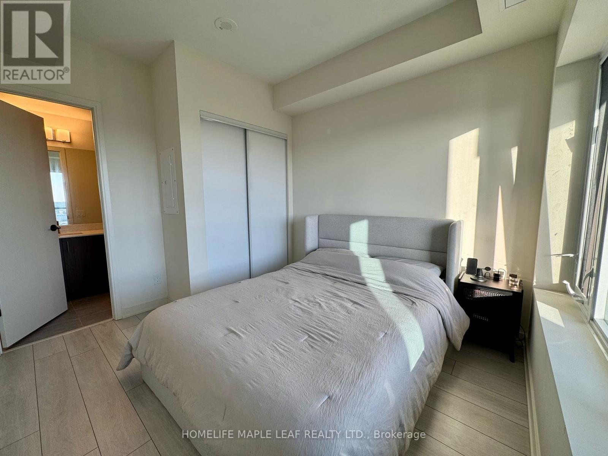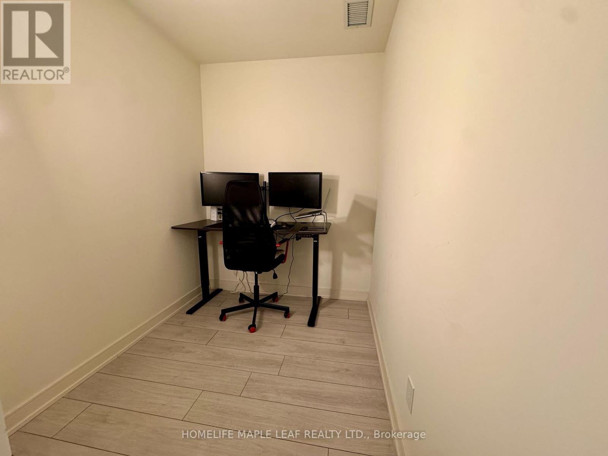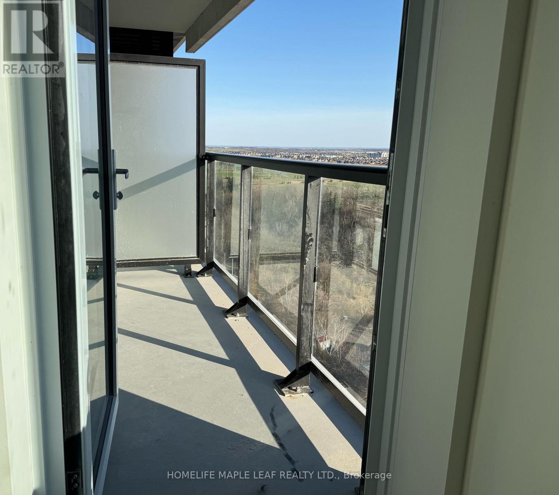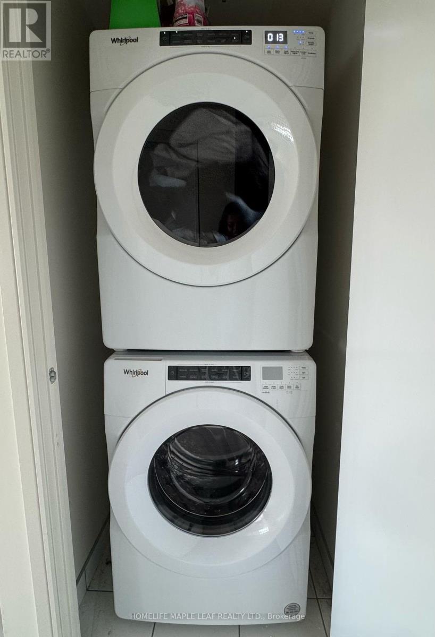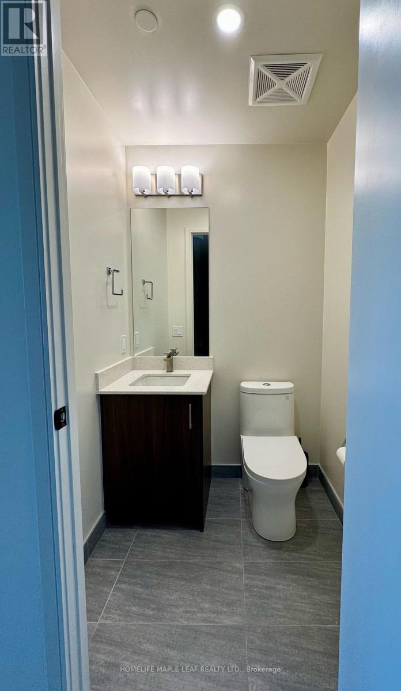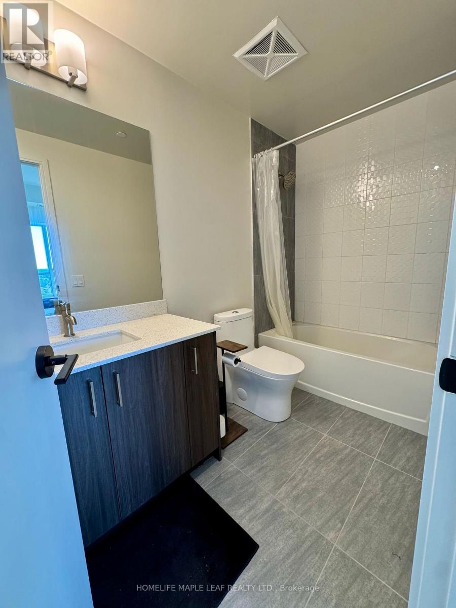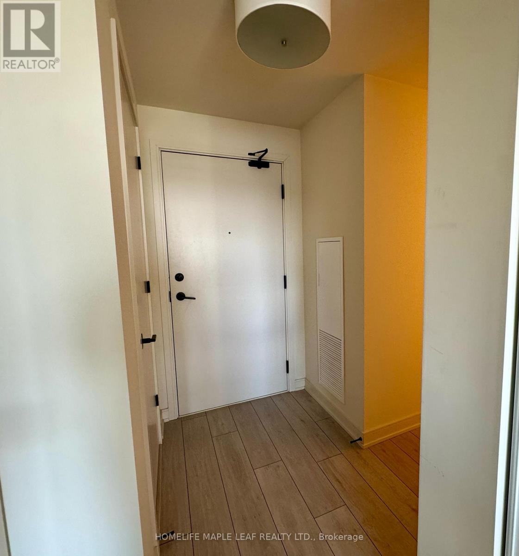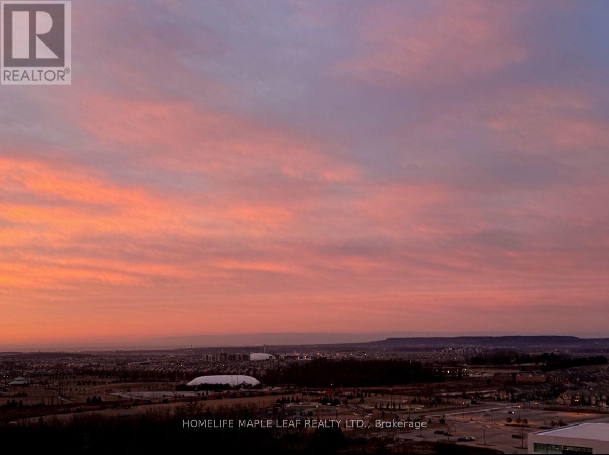1506 - 8010 Derry Road Milton, Ontario L9T 9N3
$2,300 Monthly
Welcome to Unit 1506 at 8010 Derry Rd in Milton- a stylish and functional 1-bedroom+ den condo offering 572 sq.ft. of interior space plus a 50 sq.ft. private balcony. This thoughtfully designed unit features 2 full bathrooms, carpet-free flooring, and 9-foot ceilings throughout for a bright and open feel. Enjoy a carpet-free lifestyle and an upgraded kitchen with modern stainless steel appliances. The spacious den provides an ideal space for a home office or guest area. Residents have access to exceptional building amenities including a swimming pool, pet spa, guest suites, and a Wi-fi lounge. Located in a vibrant community built by Milteron Developments & Lindvest, this condo offers quick access to major highways, public transit, shopping , and dining options. Effortless commutes and quick weekend escapes are just the beginning with easy access to Highway 401and 407. At Connectt Condos, experience the best of Milton- a lifestyle that blends modern living with everyday convenience and small-town charm. The place is furnished and will stay furnished with the exception of den. (id:35762)
Property Details
| MLS® Number | W12190752 |
| Property Type | Single Family |
| Community Name | 1028 - CO Coates |
| AmenitiesNearBy | Hospital, Park, Place Of Worship |
| CommunityFeatures | Pets Not Allowed |
| Features | Conservation/green Belt, Balcony, Carpet Free, In Suite Laundry |
| ParkingSpaceTotal | 1 |
| ViewType | View |
Building
| BathroomTotal | 2 |
| BedroomsAboveGround | 1 |
| BedroomsBelowGround | 1 |
| BedroomsTotal | 2 |
| Age | New Building |
| Amenities | Storage - Locker |
| CoolingType | Central Air Conditioning |
| ExteriorFinish | Brick |
| HalfBathTotal | 1 |
| HeatingFuel | Natural Gas |
| HeatingType | Forced Air |
| SizeInterior | 500 - 599 Sqft |
| Type | Apartment |
Parking
| Underground | |
| Garage |
Land
| Acreage | No |
| LandAmenities | Hospital, Park, Place Of Worship |
Rooms
| Level | Type | Length | Width | Dimensions |
|---|---|---|---|---|
| Flat | Living Room | 3.05 m | 3.23 m | 3.05 m x 3.23 m |
| Flat | Dining Room | 3.05 m | 3.23 m | 3.05 m x 3.23 m |
| Flat | Kitchen | 3.05 m | 2.13 m | 3.05 m x 2.13 m |
| Flat | Primary Bedroom | 2.67 m | 2.84 m | 2.67 m x 2.84 m |
| Flat | Den | 1.88 m | 2.29 m | 1.88 m x 2.29 m |
https://www.realtor.ca/real-estate/28404790/1506-8010-derry-road-milton-co-coates-1028-co-coates
Interested?
Contact us for more information
Aswathy Dineshkumar Neelamana
Salesperson
80 Eastern Avenue #3
Brampton, Ontario L6W 1X9

