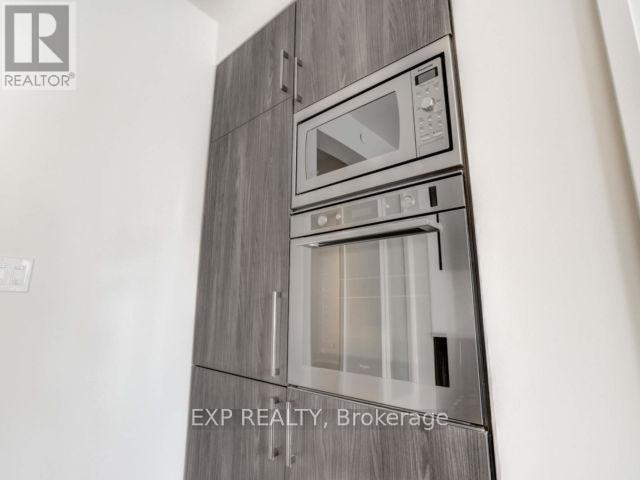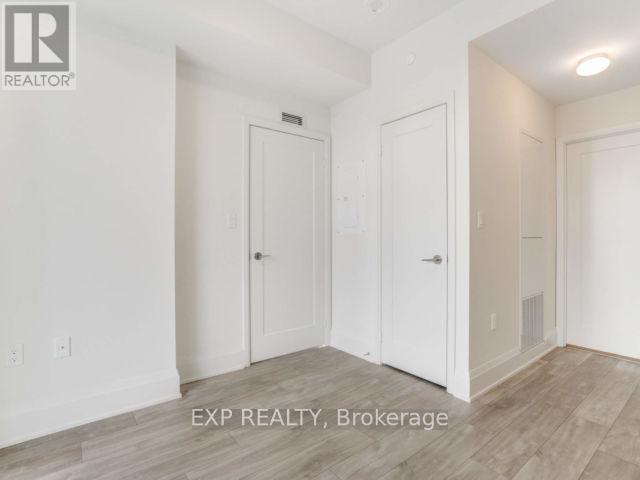1505e - 576 Front Street W Toronto, Ontario M5V 1C1
$2,950 Monthly
Great opportunity to live in the fashion district in this bright and spacious 2-bedroom condo at Minto Westside! Split bedroom layout! 635sqft +50sqft balcony! Engineered laminate floors! Upgraded fixtures & blinds! Modern kitchen with quartz countertops & backsplash! Freshly painted! Professionally cleaned! **Bonus: Kitchen island table & 4 kitchen stools included! Walk-out to balcony from living room with great south views of the CN Tower & lake! Primary bedroom has floor to ceiling windows, a large closet with organizers, and an ensuite bath! 2 full washrooms with upgrade rainforest shower! Ensuite laundry! 1 locker! 1 parking spot! This unit has over $40,000 in extra upgrades! Rooftop infinity pool! Extra large gym with A+ equipment! Farm Boy and Kettleman's Bagel shop in main floor of building! Stackt Market across the street! The Well shopping a 1-minute walk away! Easy access to public transit & minutes to Gardiner Express Way! Close to parks & surrounded by amazing shopping & dining! Steps to waterfront! Too much to mention! Click Multimedia button for virtual tour! (id:35762)
Property Details
| MLS® Number | C12072848 |
| Property Type | Single Family |
| Community Name | Waterfront Communities C1 |
| AmenitiesNearBy | Marina, Park, Place Of Worship |
| CommunityFeatures | Pets Not Allowed, Community Centre |
| Features | Balcony, Carpet Free |
| ParkingSpaceTotal | 1 |
| WaterFrontType | Waterfront |
Building
| BathroomTotal | 2 |
| BedroomsAboveGround | 2 |
| BedroomsTotal | 2 |
| Age | 0 To 5 Years |
| Amenities | Security/concierge, Exercise Centre, Party Room, Storage - Locker |
| Appliances | Blinds, Dryer, Microwave, Oven, Stove, Washer, Refrigerator |
| CoolingType | Central Air Conditioning |
| ExteriorFinish | Concrete, Steel |
| FlooringType | Laminate |
| HeatingFuel | Natural Gas |
| HeatingType | Forced Air |
| SizeInterior | 600 - 699 Sqft |
| Type | Apartment |
Parking
| Underground | |
| Garage |
Land
| Acreage | No |
| LandAmenities | Marina, Park, Place Of Worship |
Rooms
| Level | Type | Length | Width | Dimensions |
|---|---|---|---|---|
| Ground Level | Living Room | 5.94 m | 3.05 m | 5.94 m x 3.05 m |
| Ground Level | Dining Room | 5.94 m | 3.05 m | 5.94 m x 3.05 m |
| Ground Level | Kitchen | 5.94 m | 3.05 m | 5.94 m x 3.05 m |
| Ground Level | Primary Bedroom | 2.83 m | 3.11 m | 2.83 m x 3.11 m |
| Ground Level | Bedroom 2 | 2.47 m | 2.44 m | 2.47 m x 2.44 m |
Interested?
Contact us for more information
Kerry Mantziounis
Salesperson
4711 Yonge St 10th Flr, 106430
Toronto, Ontario M2N 6K8














































