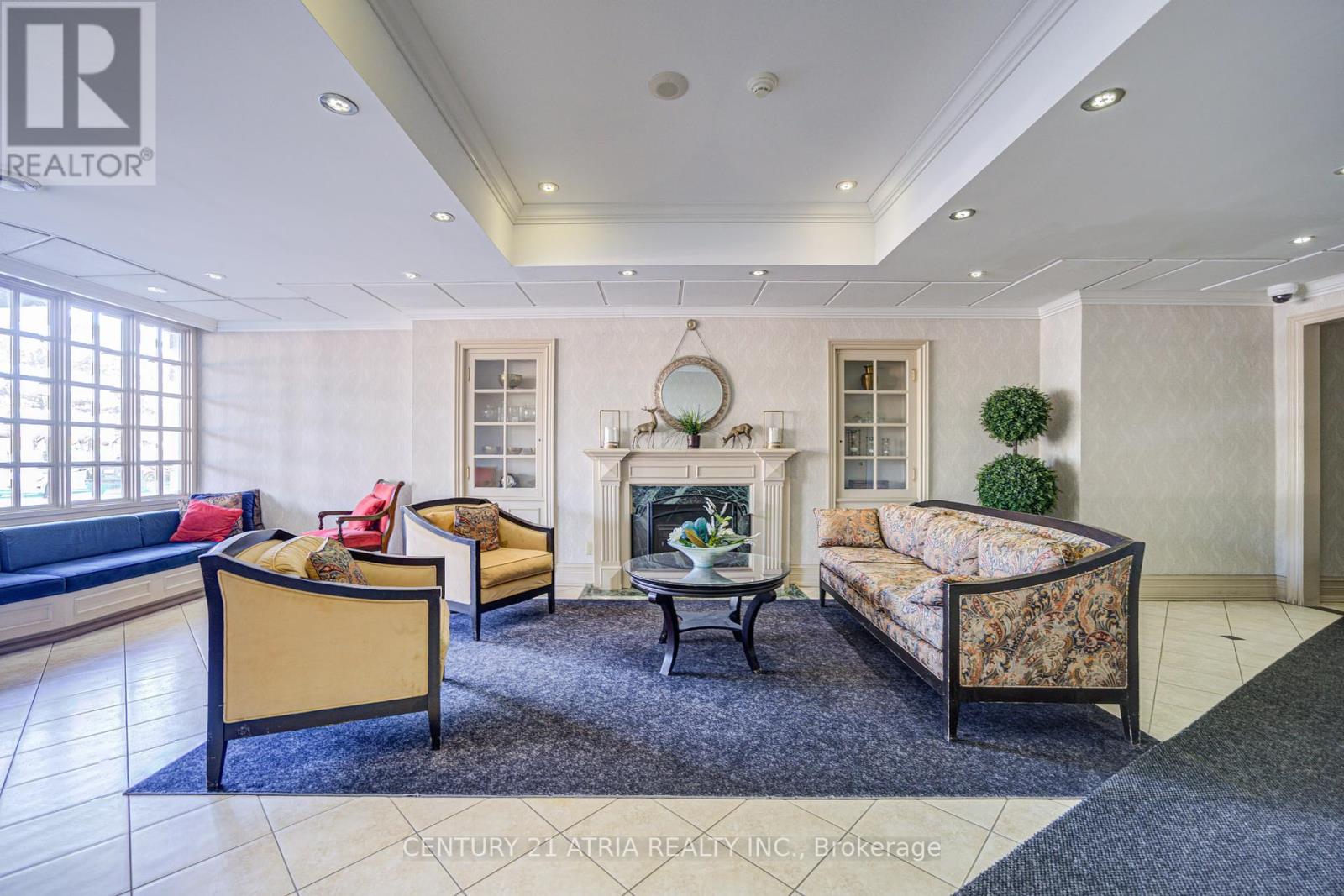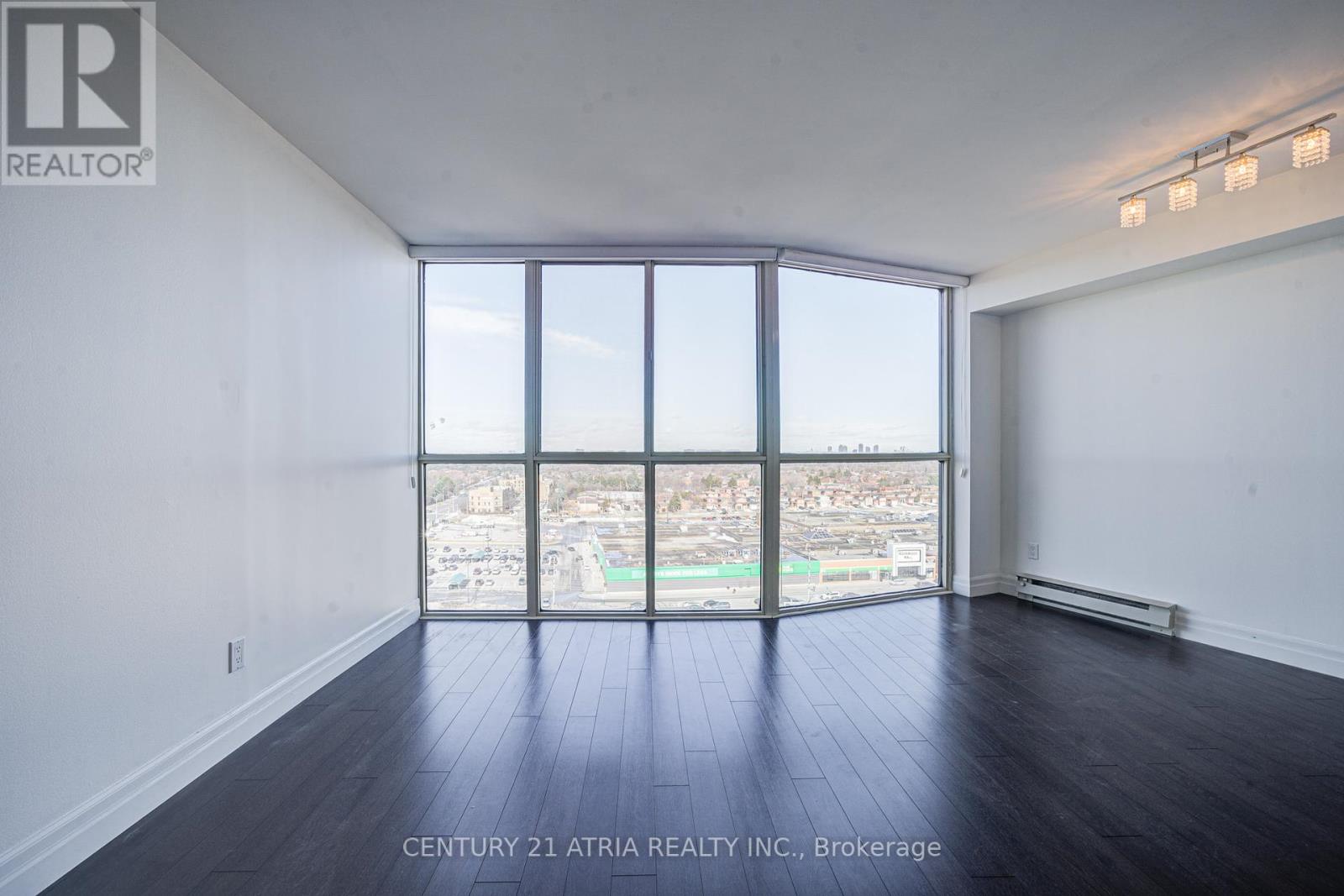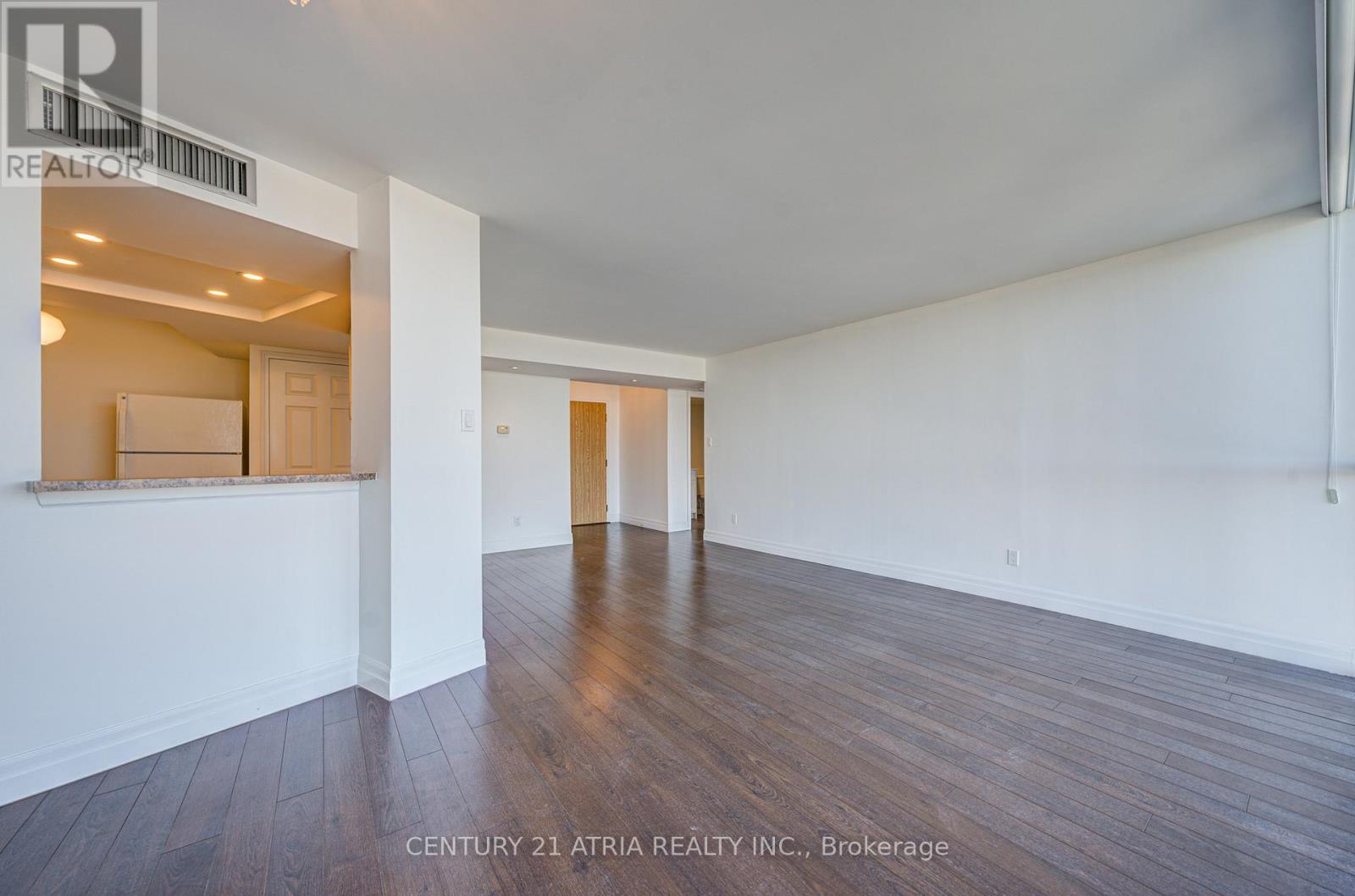1505 - 1360 Rathburn Road E Mississauga, Ontario L4W 4H4
$579,000Maintenance, Heat, Electricity, Water, Cable TV, Common Area Maintenance, Insurance, Parking
$1,158.82 Monthly
Maintenance, Heat, Electricity, Water, Cable TV, Common Area Maintenance, Insurance, Parking
$1,158.82 MonthlyWelcome to this beautiful sun filled 2 bedroom and 2 bathroom condo unit with over 1000 sq ft incredible generous living space. Huge open concept Living and dining area with Spectacular city-view with Floor-To-Ceiling windows offers abundance of natural sun-light to fill the interior all year around for you to enjoy. Recently $$$$$ spent on upgrades, kitchen/baths, professional done smooth ceiling, freshly painted through-out, lighting, customized window coverings; No carpets. Upgraded private kitchen with service table, extended countertop and cabinetry, with eat-in area. 2 Large Bedrooms, Private Master bedroom with large walk-in closet and 4-pc ensuite; second bedroom/home office with unobstructed view plus large closet, separate laundry, incredible space for smart organize storage, pantry. Beautiful lounge, sitting area, elevator, 24-hr security, management office, Steps to mall, shopping, convenient transit, close to airport, 401/427/QEW. All Inclusive include Hydro, Water, Heat, TV, internet, swimming pool/hot tub, sauna, tennis court, gym, library, party/meeting room, also include One(1)exclusive underground parking and One(1) locker. (id:35762)
Property Details
| MLS® Number | W12023988 |
| Property Type | Single Family |
| Neigbourhood | Rathwood |
| Community Name | Rathwood |
| CommunityFeatures | Pet Restrictions |
| ParkingSpaceTotal | 1 |
Building
| BathroomTotal | 2 |
| BedroomsAboveGround | 2 |
| BedroomsTotal | 2 |
| Amenities | Storage - Locker |
| Appliances | Dishwasher, Dryer, Stove, Washer, Refrigerator |
| CoolingType | Central Air Conditioning |
| ExteriorFinish | Concrete |
| FlooringType | Laminate, Tile |
| HeatingFuel | Natural Gas |
| HeatingType | Forced Air |
| SizeInterior | 1000 - 1199 Sqft |
| Type | Apartment |
Parking
| Underground | |
| Garage |
Land
| Acreage | No |
Rooms
| Level | Type | Length | Width | Dimensions |
|---|---|---|---|---|
| Flat | Living Room | 6.39 m | 4.86 m | 6.39 m x 4.86 m |
| Flat | Dining Room | 6.39 m | 4.86 m | 6.39 m x 4.86 m |
| Flat | Kitchen | 4.14 m | 3.22 m | 4.14 m x 3.22 m |
| Flat | Primary Bedroom | 4.51 m | 3.1 m | 4.51 m x 3.1 m |
| Flat | Bedroom 2 | 5.83 m | 4.68 m | 5.83 m x 4.68 m |
| Flat | Laundry Room | 1.85 m | 1.5 m | 1.85 m x 1.5 m |
https://www.realtor.ca/real-estate/28034814/1505-1360-rathburn-road-e-mississauga-rathwood-rathwood
Interested?
Contact us for more information
Chun Keung Or
Salesperson
C200-1550 Sixteenth Ave Bldg C South
Richmond Hill, Ontario L4B 3K9
Jacklyn Choi
Broker
C200-1550 Sixteenth Ave Bldg C South
Richmond Hill, Ontario L4B 3K9
































