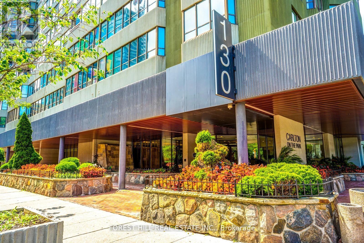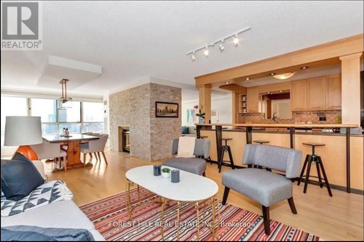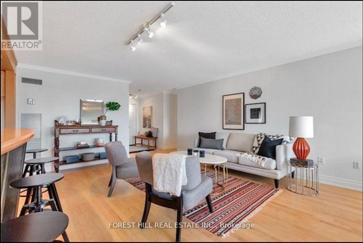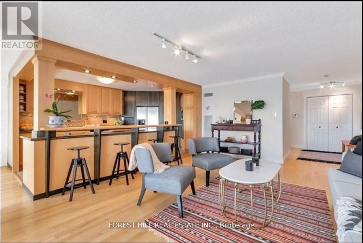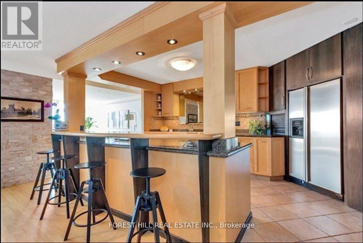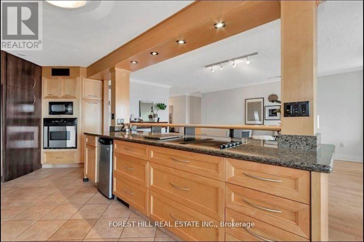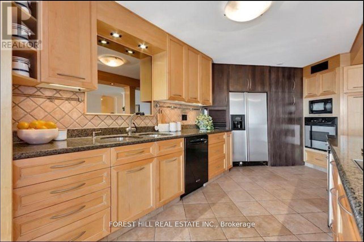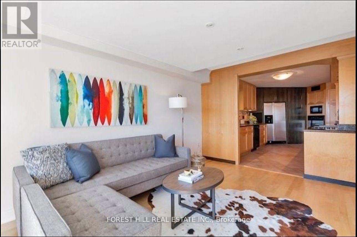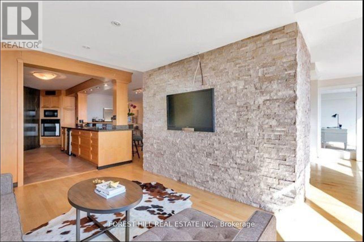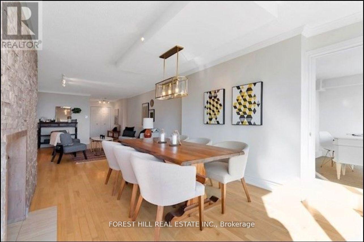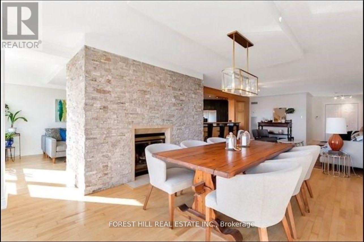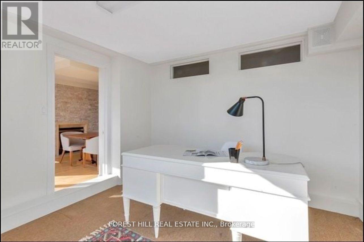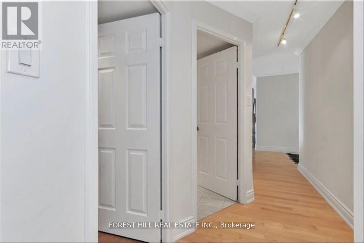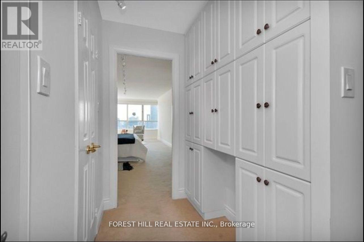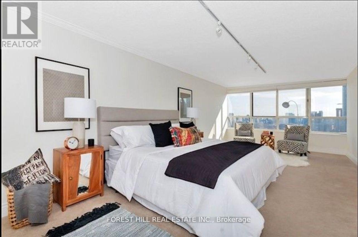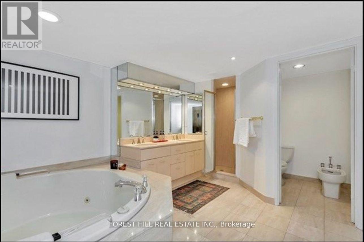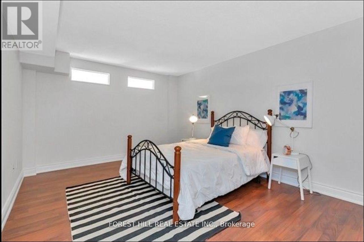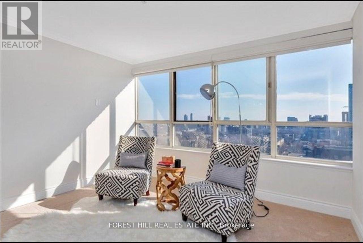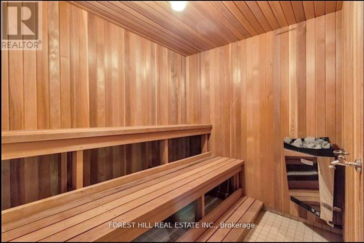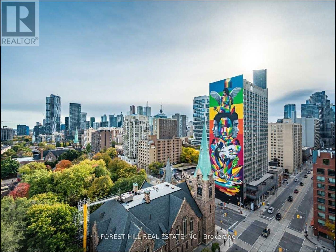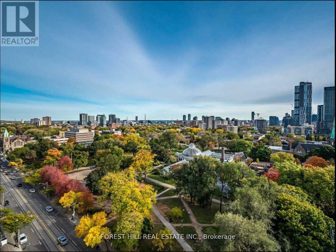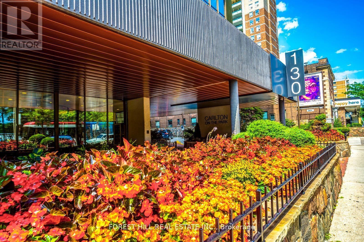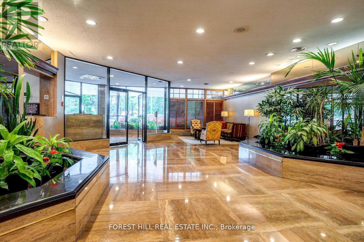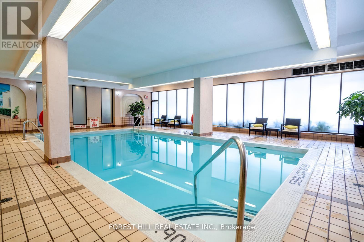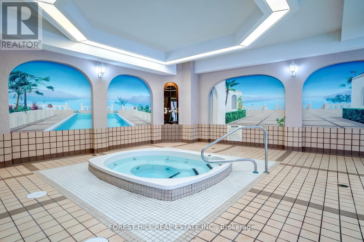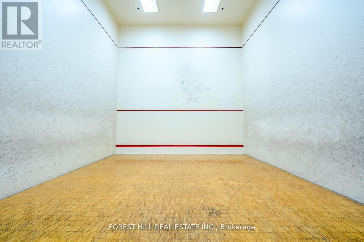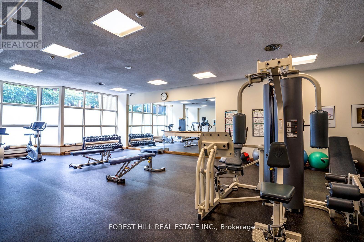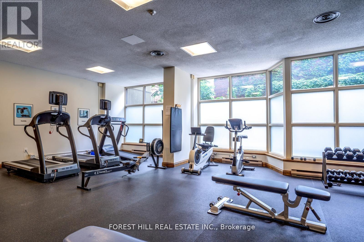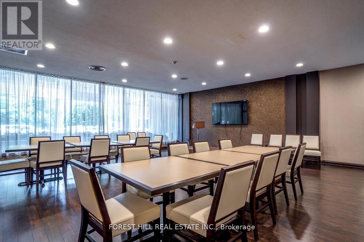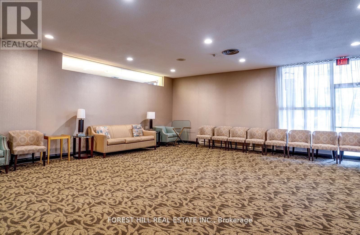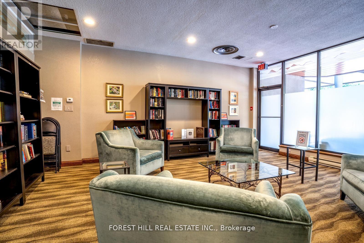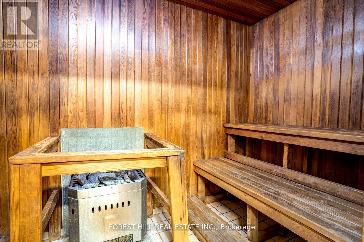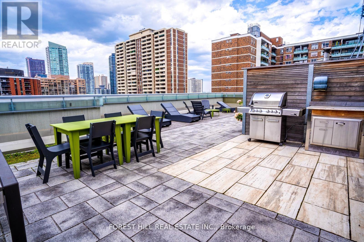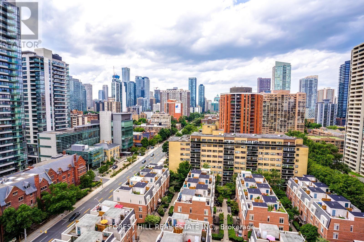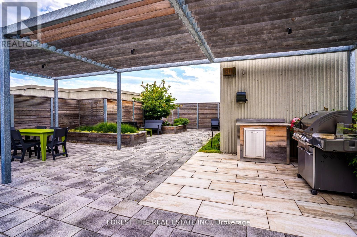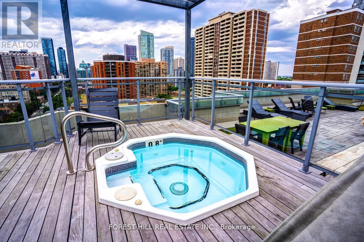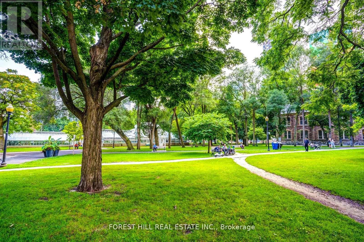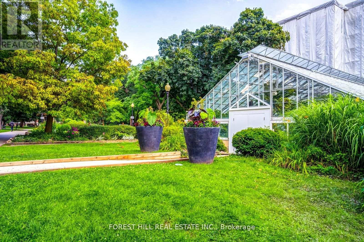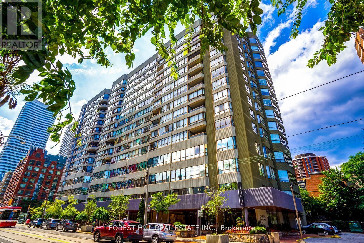1505 - 130 Carlton Street Toronto, Ontario M5A 4K3
$1,385,000Maintenance, Heat, Electricity, Water, Common Area Maintenance, Insurance, Parking
$2,111 Monthly
Maintenance, Heat, Electricity, Water, Common Area Maintenance, Insurance, Parking
$2,111 MonthlyRarely Available 05 Unit with Premier Exposure at 'Carlton on the Park' Spaciousness of a house,. perfect for downsizers and those with larger furniture. Very Large principal rooms. This beautifully renovated, rarely available 05 unit in one of the city's most sought-after luxury buildings. Boasting 2086 sq. ft. of sun-filled, south-facing living space with an enclosed balcony, this home offers unobstructed views of Allan Gardens Park, Lake Ontario, and the city skyline. The thoughtfully designed layout includes two spacious living areas and a formal dining room, all centered around a charming wood-burning fireplace. The gourmet chef's kitchen features top-of-the-line appliances, granite countertops, and ample storage, making it perfect for both cooking and entertaining. Spa like primary ensuite with huge jetted soaker tub (hot tub) and rarely seen large ensuite sauna!! Located in a prime neighborhood, the building offers exceptional amenities, including 24-hour concierge service and visitor parking. Just steps from Loblaws, restaurants, the University of Toronto, Toronto Metropolitan University, George Brown College, the Eaton Centre, and the Financial District, this home places you at the center of it all. One parking spot is included, with property management allowing parking for two vehicles. This is your chance to own a fully renovated, sun-filled home with unbeatable views in one of the citys finest buildings. Don't miss out this is the one! **EXTRAS** A++ building amenities include an outstanding 24-hour concierge staff, an indoor pool, a hot tub, a sauna, a squash court, a gym, a rooftop garden, meeting rooms, an expansive party room, a library, and visitor parking. (id:35762)
Property Details
| MLS® Number | C12082947 |
| Property Type | Single Family |
| Neigbourhood | Toronto Centre |
| Community Name | Cabbagetown-South St. James Town |
| AmenitiesNearBy | Park, Public Transit, Schools |
| CommunityFeatures | Pet Restrictions, Community Centre, School Bus |
| Features | Wheelchair Access, Balcony, In Suite Laundry, Sauna |
| ParkingSpaceTotal | 2 |
| Structure | Squash & Raquet Court, Porch |
Building
| BathroomTotal | 2 |
| BedroomsAboveGround | 2 |
| BedroomsBelowGround | 1 |
| BedroomsTotal | 3 |
| Age | 31 To 50 Years |
| Amenities | Security/concierge, Exercise Centre, Visitor Parking, Fireplace(s), Separate Heating Controls |
| Appliances | Sauna, Window Coverings |
| CoolingType | Central Air Conditioning |
| ExteriorFinish | Brick, Concrete |
| FireProtection | Security System, Security Guard |
| FireplacePresent | Yes |
| FireplaceTotal | 1 |
| FlooringType | Hardwood |
| HeatingFuel | Natural Gas |
| HeatingType | Forced Air |
| SizeInterior | 2000 - 2249 Sqft |
| Type | Apartment |
Parking
| Underground | |
| Garage |
Land
| Acreage | No |
| LandAmenities | Park, Public Transit, Schools |
Rooms
| Level | Type | Length | Width | Dimensions |
|---|---|---|---|---|
| Main Level | Dining Room | 4.52 m | 4.31 m | 4.52 m x 4.31 m |
| Main Level | Living Room | 5.49 m | 3.71 m | 5.49 m x 3.71 m |
| Main Level | Family Room | 5.49 m | 3.66 m | 5.49 m x 3.66 m |
| Main Level | Kitchen | 5.26 m | 3.05 m | 5.26 m x 3.05 m |
| Main Level | Primary Bedroom | 6.1 m | 3.66 m | 6.1 m x 3.66 m |
| Main Level | Bedroom 2 | 4.57 m | 3.53 m | 4.57 m x 3.53 m |
| Main Level | Sunroom | 3.35 m | 3.05 m | 3.35 m x 3.05 m |
Interested?
Contact us for more information
Richard Isaac Himelfarb
Salesperson
28a Hazelton Avenue
Toronto, Ontario M5R 2E2
Rebecca Himelfarb
Broker
28a Hazelton Avenue
Toronto, Ontario M5R 2E2

