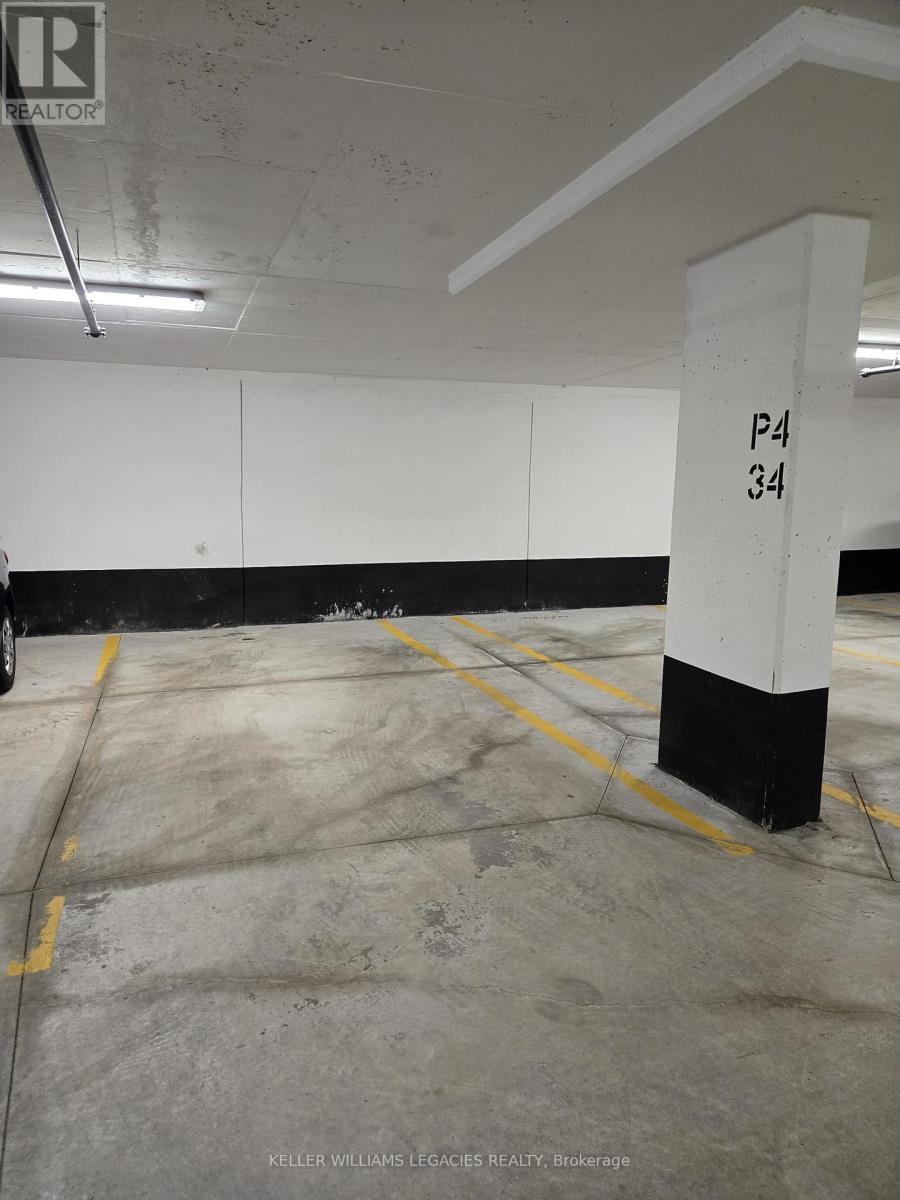1503 - 50 Ann O'reilly Road Toronto, Ontario M2J 0C9
$2,050 Monthly
Introducing the exquisite Tridel luxury at 'Trio At Atria'. This 1-bedroom unit boasts a spacious layout with 9 ft. ceilings and a stunning unobstructed northeast view. Enjoy the open-concept design complemented by laminate flooring throughout. The kitchen features granite countertops with a stylish backsplash and high-end brand stainless steel appliances. Conveniently located minutes away from Fairview Mall, Highway 404, TTC/Subway, and North York General Hospital. Building amenities include 24-hour concierge service, indoor pool, fitness/yoga studio, theater, roof-top deck/patio and so much more. Discover luxury living at its finest! (id:35762)
Property Details
| MLS® Number | C12171704 |
| Property Type | Single Family |
| Neigbourhood | Henry Farm |
| Community Name | Henry Farm |
| AmenitiesNearBy | Hospital, Park, Place Of Worship, Public Transit, Schools |
| CommunityFeatures | Pet Restrictions |
| Features | Balcony, Carpet Free |
| ParkingSpaceTotal | 1 |
| PoolType | Indoor Pool |
Building
| BathroomTotal | 1 |
| BedroomsAboveGround | 1 |
| BedroomsTotal | 1 |
| Amenities | Security/concierge, Exercise Centre, Party Room |
| Appliances | Dishwasher, Dryer, Stove, Washer, Window Coverings, Refrigerator |
| CoolingType | Central Air Conditioning |
| ExteriorFinish | Brick, Concrete |
| FlooringType | Laminate |
| HeatingFuel | Natural Gas |
| HeatingType | Forced Air |
| SizeInterior | 500 - 599 Sqft |
| Type | Apartment |
Parking
| Underground | |
| Garage |
Land
| Acreage | No |
| LandAmenities | Hospital, Park, Place Of Worship, Public Transit, Schools |
Rooms
| Level | Type | Length | Width | Dimensions |
|---|---|---|---|---|
| Flat | Living Room | 3.35 m | 3.23 m | 3.35 m x 3.23 m |
| Flat | Dining Room | 3.35 m | 3.23 m | 3.35 m x 3.23 m |
| Flat | Kitchen | 2.9 m | 2.44 m | 2.9 m x 2.44 m |
| Flat | Primary Bedroom | 3.2 m | 3.11 m | 3.2 m x 3.11 m |
https://www.realtor.ca/real-estate/28363270/1503-50-ann-oreilly-road-toronto-henry-farm-henry-farm
Interested?
Contact us for more information
Vera Filice
Salesperson
28 Roytec Rd #201-203
Vaughan, Ontario L4L 8E4





















