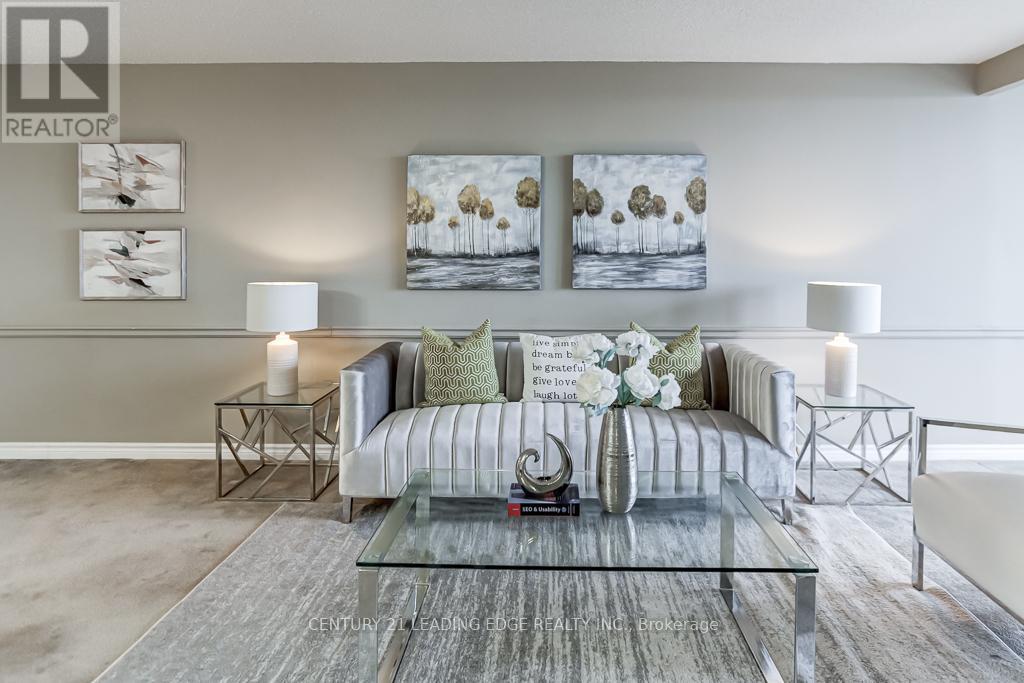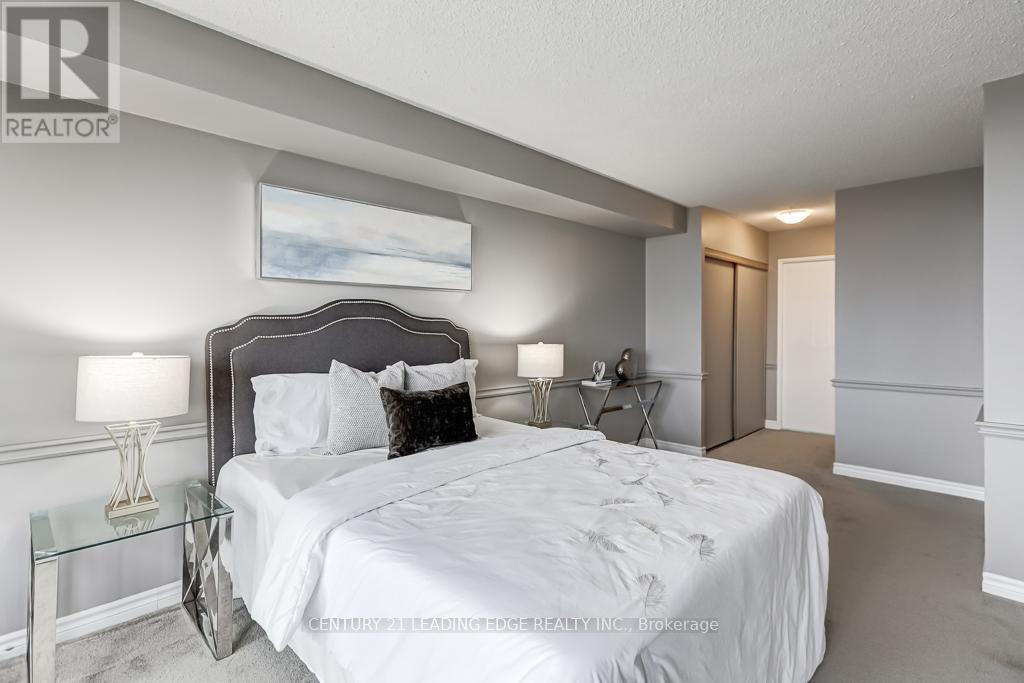1503 - 1890 Valley Farm Road Pickering, Ontario L1V 6B4
$735,800Maintenance, Heat, Electricity, Water, Cable TV, Common Area Maintenance, Insurance, Parking
$1,043.28 Monthly
Maintenance, Heat, Electricity, Water, Cable TV, Common Area Maintenance, Insurance, Parking
$1,043.28 MonthlyLuxury Living at Its Finest Elegant 2 Bed, 2 Bath Condo Welcome to this stunning, meticulously maintained 2-bedroom, 2-bathroom luxury condo offering nearly 1,200 sq. ft. of spacious, sunlit living. Featuring a stylish 4-piece ensuite in the primary bedroom and a modern 3-piece second bath, this elegant home showcases high-end finishes throughout and serene east-facing views enjoy beautiful morning light without the harsh afternoon heat. Indulge in a full suite of exclusive resort-style amenities, including indoor and outdoor pools, a relaxing hot tub and sauna, a fully equipped exercise room, and a BBQ area perfect for entertaining. Stay active with squash, tennis, pickleball, and shuffleboard courts, or unwind in the cozy library. Concierge service adds a touch of everyday convenience. Overnight guest? The building even offers guest suites. Prime Location-mins to public transit, Pickering Town Center, across from the community center and so much more. New- 2 Power Stations for Electric Cars. (pay per use-located outside) All-inclusive living utilities, high-speed Rogers internet, and access to all amenities are included. Live the quality, carefree lifestyle you deserve! (id:35762)
Property Details
| MLS® Number | E12121079 |
| Property Type | Single Family |
| Community Name | Town Centre |
| CommunityFeatures | Pet Restrictions |
| Features | Elevator, Balcony, In Suite Laundry |
| ParkingSpaceTotal | 1 |
Building
| BathroomTotal | 2 |
| BedroomsAboveGround | 2 |
| BedroomsTotal | 2 |
| Age | 31 To 50 Years |
| Amenities | Security/concierge, Exercise Centre, Storage - Locker |
| Appliances | Dishwasher, Dryer, Microwave, Stove, Washer, Refrigerator |
| CoolingType | Central Air Conditioning |
| ExteriorFinish | Brick |
| FireProtection | Security Guard, Security System, Smoke Detectors |
| HeatingFuel | Natural Gas |
| HeatingType | Forced Air |
| SizeInterior | 1200 - 1399 Sqft |
| Type | Apartment |
Parking
| Underground | |
| Garage |
Land
| Acreage | No |
Rooms
| Level | Type | Length | Width | Dimensions |
|---|---|---|---|---|
| Main Level | Kitchen | 4.11 m | 2.42 m | 4.11 m x 2.42 m |
| Main Level | Dining Room | 3.64 m | 3.04 m | 3.64 m x 3.04 m |
| Main Level | Living Room | 5.89 m | 3.2 m | 5.89 m x 3.2 m |
| Main Level | Sunroom | 3.52 m | 3.15 m | 3.52 m x 3.15 m |
| Main Level | Primary Bedroom | 5.35 m | 3.23 m | 5.35 m x 3.23 m |
| Main Level | Bedroom 2 | 4.39 m | 2.52 m | 4.39 m x 2.52 m |
| Main Level | Laundry Room | 3.19 m | 1.82 m | 3.19 m x 1.82 m |
Interested?
Contact us for more information
Sharon M Chisholm
Salesperson
165 Main Street North
Markham, Ontario L3P 1Y2




































