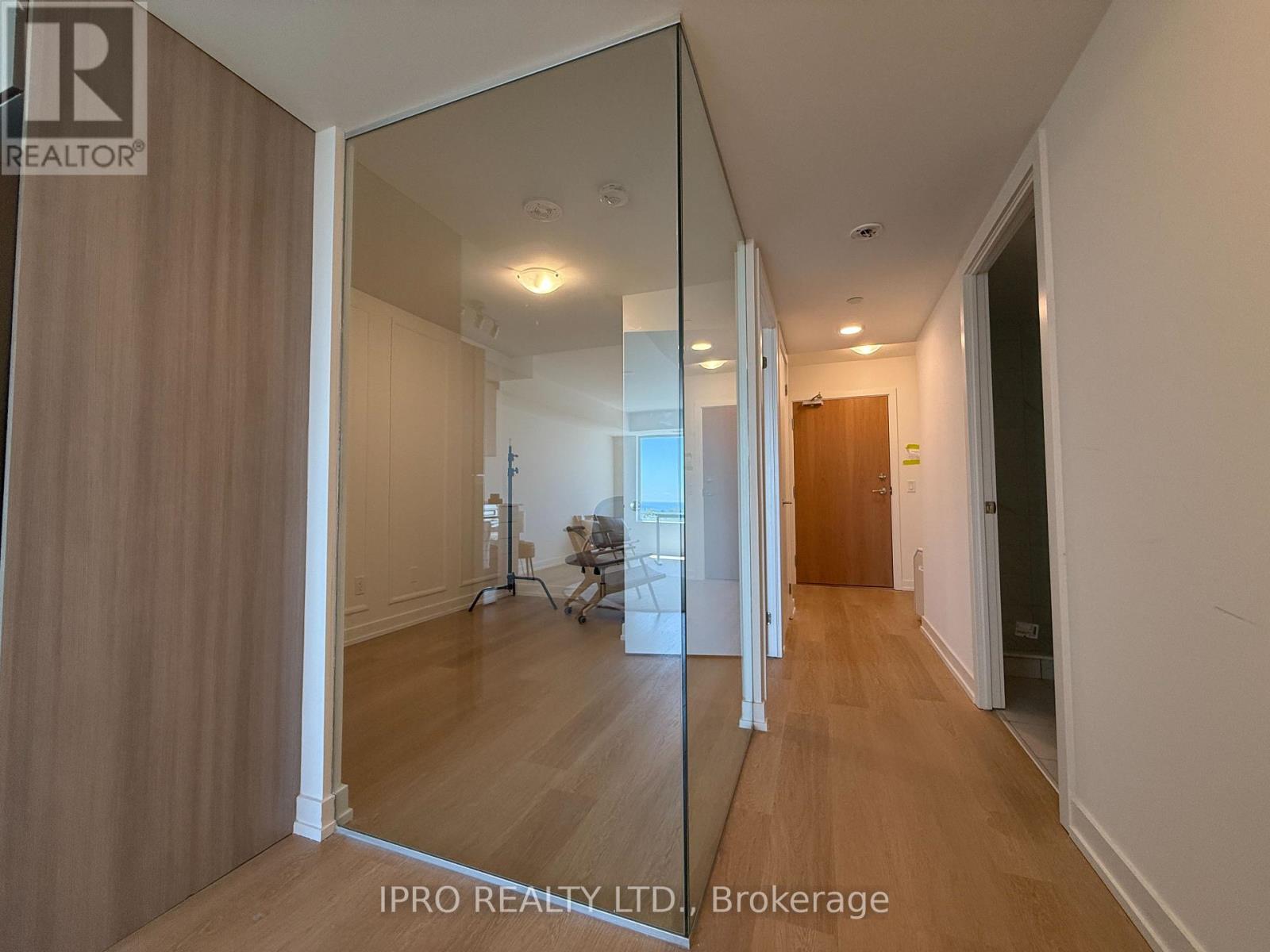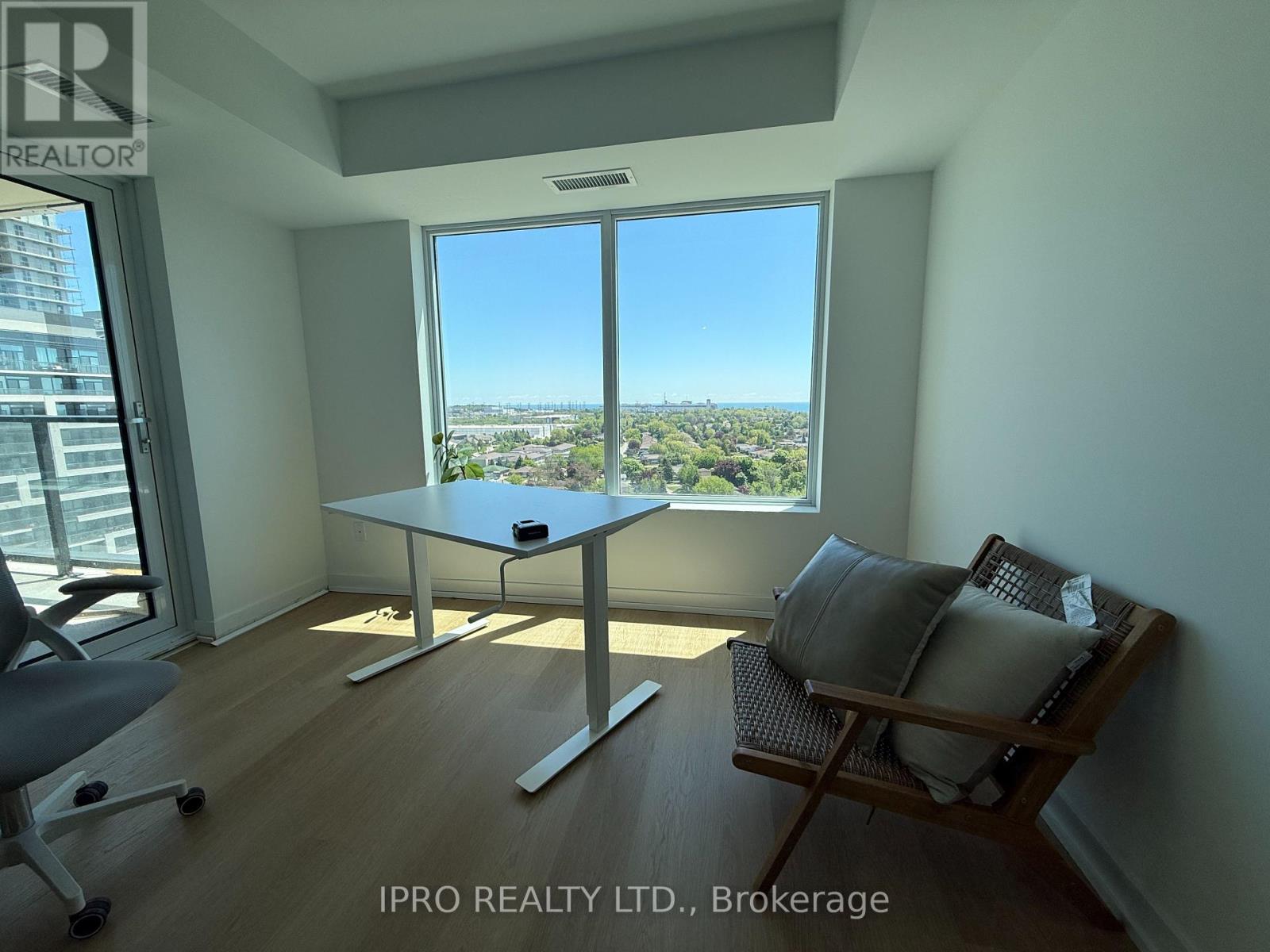1503 - 1435 Celebration Drive Pickering, Ontario L1W 0C4
$2,650 Monthly
Parking Included! Universal City 3 Towers by Chestnut Hill Developments. Located in the heart of Pickering, this bright, higher floor, SOUTH Facing unit offers breathtaking views from the comfort of your balcony. No obstructions! Floor-to-ceiling windows. Step inside to an open-concept layout with 9ft ceilings that feels both spacious and inviting. Modern, high-quality finishes enhance the bright and airy ambiance, creating a perfect blend of style and comfort. Both Bedrooms have modern wall panels which bring unique feeling among the ordinary units. The building offers top-tier amenities, including a 24-hour concierge, a fully equipped fitness centre and yoga space, meeting and party rooms, and a resort-style outdoor pool and Terrance ideal for both relaxation and entertaining guests. With Pickering GO Station, Hwy 401, the Lake, Service Ontario, Pickering City Hall, Schools, Pickering Town Center, restaurants, and entertainment just steps away, this location provides the perfect balance of peaceful surroundings and city convenience. Don't miss the opportunity to call this beautiful, well-connected home your own! (id:35762)
Property Details
| MLS® Number | E12177440 |
| Property Type | Single Family |
| Community Name | Bay Ridges |
| CommunityFeatures | Pet Restrictions |
| Features | Balcony |
| ParkingSpaceTotal | 1 |
| ViewType | View, Lake View |
Building
| BathroomTotal | 2 |
| BedroomsAboveGround | 2 |
| BedroomsTotal | 2 |
| Age | New Building |
| Appliances | Dishwasher, Dryer, Microwave, Range, Stove, Washer, Refrigerator |
| CoolingType | Central Air Conditioning |
| ExteriorFinish | Brick |
| FlooringType | Laminate |
| HeatingFuel | Natural Gas |
| HeatingType | Forced Air |
| SizeInterior | 700 - 799 Sqft |
| Type | Apartment |
Parking
| Underground | |
| Garage |
Land
| Acreage | No |
Rooms
| Level | Type | Length | Width | Dimensions |
|---|---|---|---|---|
| Flat | Kitchen | 3.09 m | 7.31 m | 3.09 m x 7.31 m |
| Flat | Dining Room | 3.09 m | 7.31 m | 3.09 m x 7.31 m |
| Flat | Living Room | 3.09 m | 7.31 m | 3.09 m x 7.31 m |
| Flat | Primary Bedroom | 3.04 m | 3.63 m | 3.04 m x 3.63 m |
| Flat | Bedroom 2 | 2.61 m | 3.25 m | 2.61 m x 3.25 m |
Interested?
Contact us for more information
Sue Chen
Broker
30 Eglinton Ave W. #c12
Mississauga, Ontario L5R 3E7























