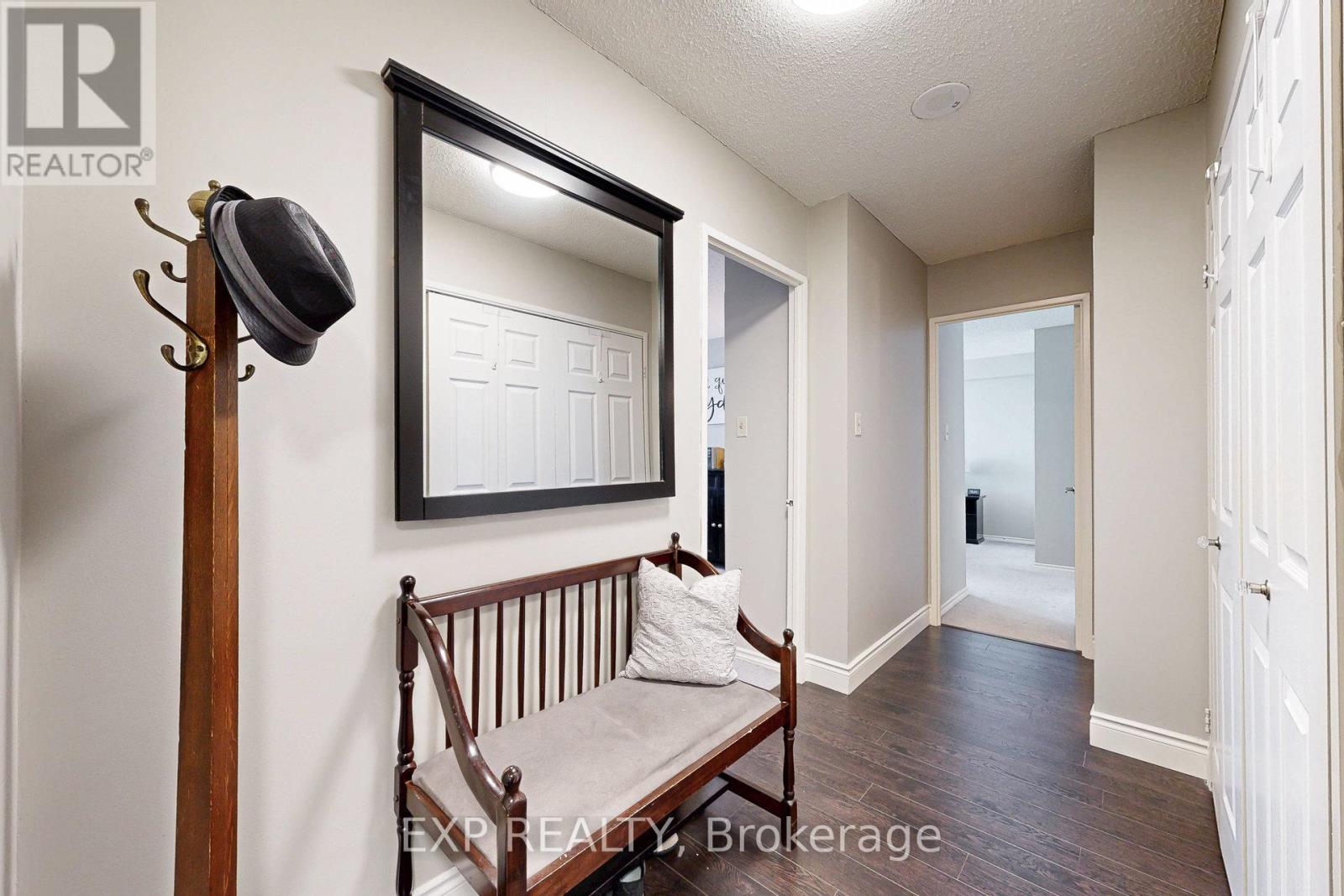1502 - 5 Lisa Street Brampton, Ontario L6T 4T4
$578,888Maintenance, Heat, Insurance, Parking, Water
$956.56 Monthly
Maintenance, Heat, Insurance, Parking, Water
$956.56 MonthlySpacious & Updated 3+1 Bedroom Condo with Rare Two-Car Parking! Welcome to this beautifully updated and generously sized 3-bedroom + den apartment perfect for families, newcomers, or retirees seeking both comfort and convenience. This rare unit includes TWO parking spots, a feature not commonly available in the building. The modern kitchen boasts quartz countertops, stainless steel appliances, and a built-in dishwasher. Enjoy two fully renovated bathrooms (2024) and elegant engineered hardwood flooring throughout the open-concept living and dining areas, creating a warm, cohesive feel. All bedrooms are generously sized, with the primary bedroom featuring a walk-in closet and in-suite W/R. Additional highlights include a bonus fridge and in-suite storage locker for added practicality. Exceptional Building Amenities: Outdoor tennis and basketball courts, Swimming pool/sauna, Fully equipped exercise room, Party room, billiards room, and library. Prime Location: Just steps from Bramalea City Centre and minutes from highways, public transit, schools, and shopping. With snow removal and landscaping taken care of, this home offers worry-free living year-round. Whether youre starting out, upsizing, or downsizing, this is a fantastic opportunity in a vibrant, well-maintained community. (id:35762)
Property Details
| MLS® Number | W12134136 |
| Property Type | Single Family |
| Neigbourhood | Bramalea |
| Community Name | Queen Street Corridor |
| AmenitiesNearBy | Schools |
| CommunityFeatures | Pet Restrictions, School Bus |
| Features | Elevator, Balcony, In Suite Laundry |
| ParkingSpaceTotal | 2 |
| Structure | Tennis Court |
Building
| BathroomTotal | 2 |
| BedroomsAboveGround | 3 |
| BedroomsBelowGround | 1 |
| BedroomsTotal | 4 |
| Amenities | Exercise Centre, Recreation Centre |
| Appliances | Blinds, Dishwasher, Dryer, Microwave, Stove, Washer, Refrigerator |
| CoolingType | Central Air Conditioning |
| ExteriorFinish | Concrete, Brick |
| FireProtection | Security Guard |
| HeatingFuel | Natural Gas |
| HeatingType | Forced Air |
| SizeInterior | 1400 - 1599 Sqft |
| Type | Apartment |
Parking
| Underground | |
| Garage |
Land
| Acreage | No |
| LandAmenities | Schools |
Rooms
| Level | Type | Length | Width | Dimensions |
|---|---|---|---|---|
| Flat | Living Room | 6.03 m | 3.08 m | 6.03 m x 3.08 m |
| Flat | Dining Room | 2.77 m | 2.16 m | 2.77 m x 2.16 m |
| Flat | Kitchen | 4.78 m | 2.32 m | 4.78 m x 2.32 m |
| Flat | Den | 3.23 m | 2.74 m | 3.23 m x 2.74 m |
| Flat | Primary Bedroom | 4.24 m | 4.57 m | 4.24 m x 4.57 m |
| Flat | Bedroom 2 | 3.39 m | 2.77 m | 3.39 m x 2.77 m |
| Flat | Bedroom 3 | 4.02 m | 2.86 m | 4.02 m x 2.86 m |
| Flat | Laundry Room | 1.82 m | 1.52 m | 1.82 m x 1.52 m |
| Flat | Storage | 1.82 m | 1.52 m | 1.82 m x 1.52 m |
Interested?
Contact us for more information
Ross R Saldanha
Salesperson
4711 Yonge St 10th Flr, 106430
Toronto, Ontario M2N 6K8








































