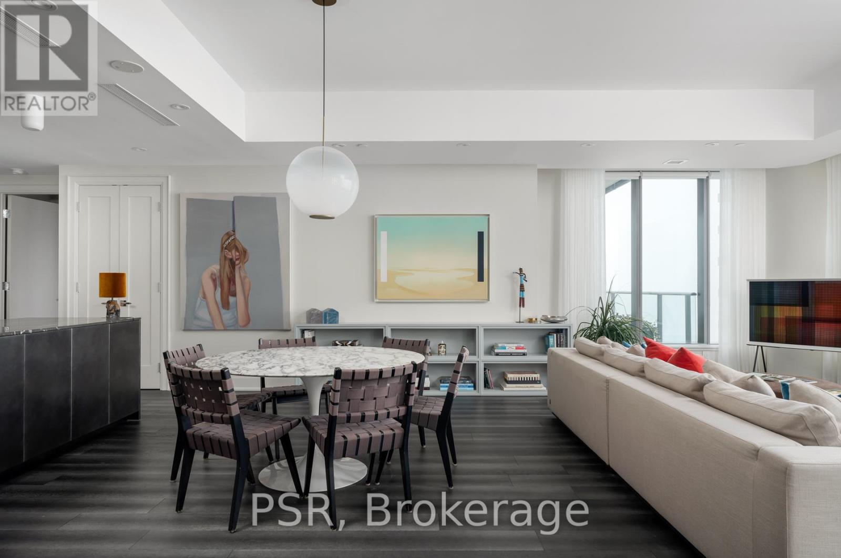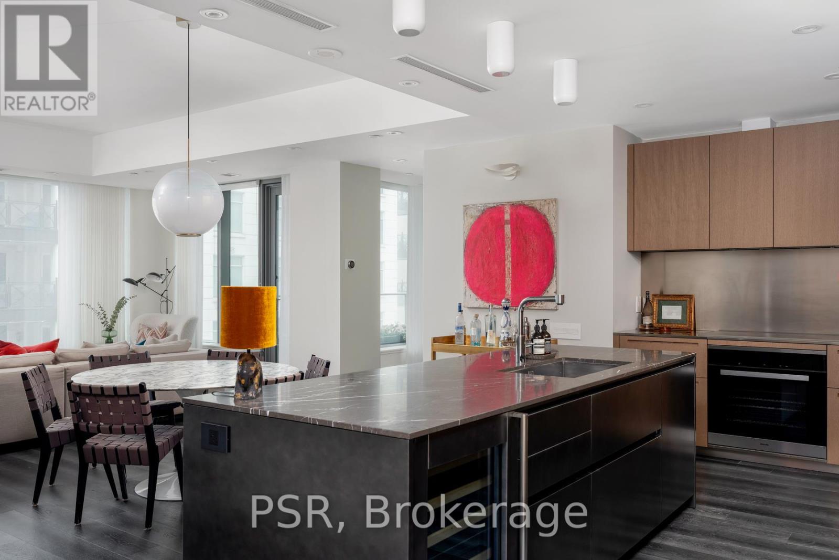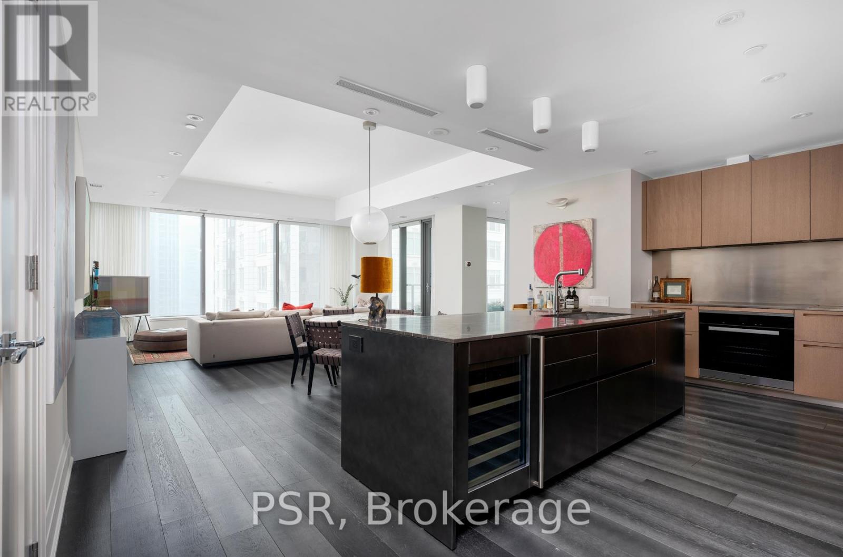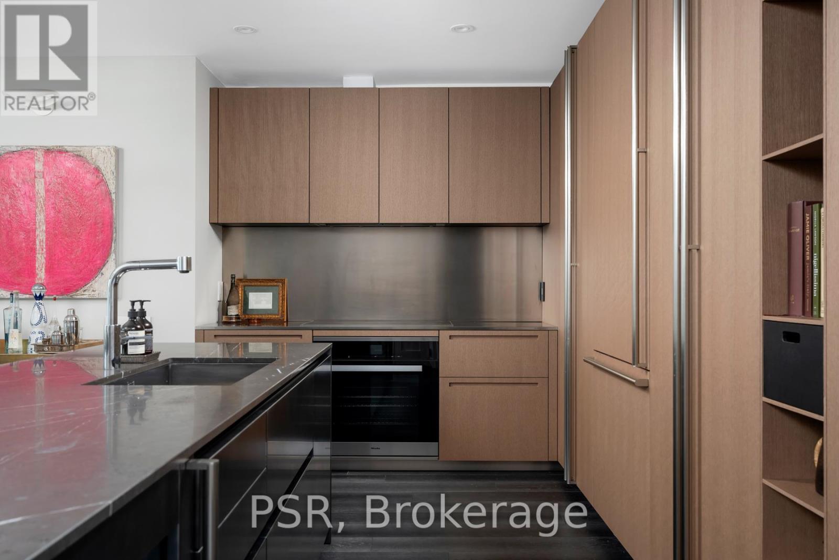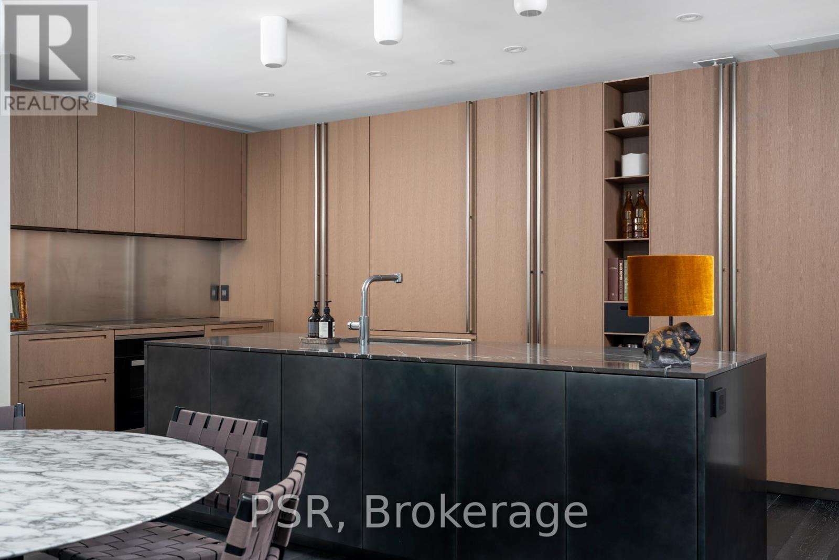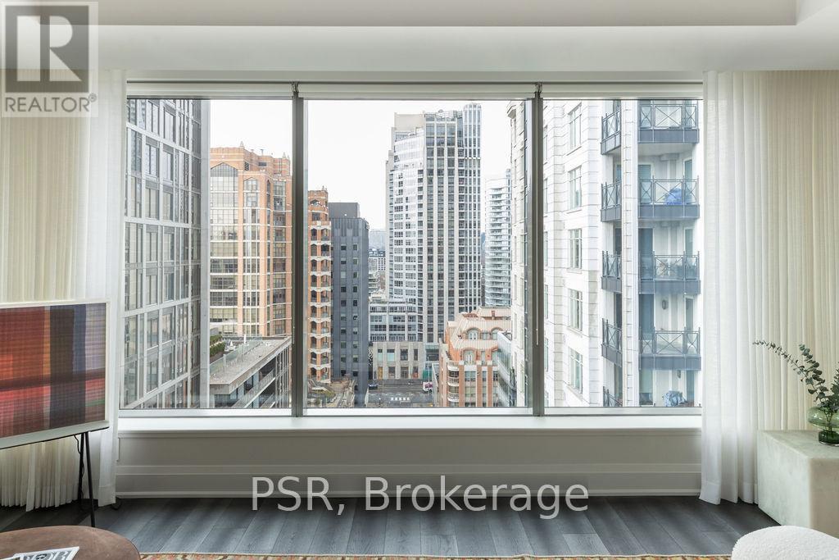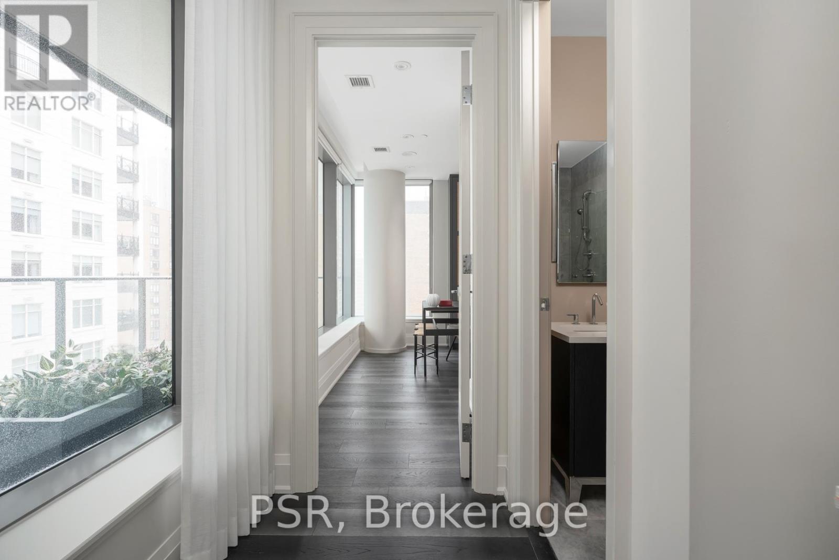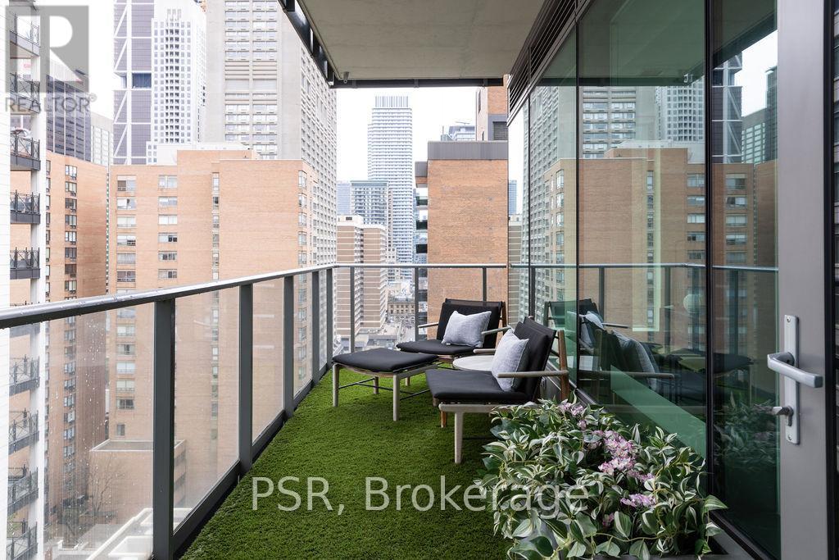1501 - 77 Charles Street Toronto, Ontario M5S 0B2
$2,599,000Maintenance, Heat, Common Area Maintenance, Insurance, Water, Parking
$2,885.69 Monthly
Maintenance, Heat, Common Area Maintenance, Insurance, Water, Parking
$2,885.69 MonthlyOnce inside, this place will take care of you. The chaos stops at the door. This is more than just a residence. There is a beautiful energy to this space. This suite has views to the north, west and east allowing an incessant stream of light to wash over the main living area throughout the day creating an ever-changing canvas. The primary and secondary bedrooms are bathed in light from oversized windows designed to frame the city's beauty and flood the rooms with an uplifting sense of space and airiness. There is no corner here that feels forgotten or confined. Step outside onto one of the two exquisitely designed balconies. Perched above the city's rhythm. The recently renovated BOFFI kitchen is a statement in minimalist luxury flawlessly equipped with the top of the line Gagganeau and Miele appliances seamlessly integrated for both form and function. LeGrand light switches and outlets thoughtfully placed, Artemide and Lindsey Adelman sconces, solid core interior doors for enhanced sound insulation and smart thermostats. Design details you didn't even know wanted! The experience is elevated even further by the buildings exceptional concierge team discreet, attentive and always one step ahead. From daily details to personalized service, they redefine what it means to feel truly cared for at home. Valet parking, car wash services and more. This suite is perfectly nestled in one of Toronto's most prestigious boutique buildings, steps away from world class dining, designer boutiques and cultural landmarks. Living here encourages one to elevate the everyday into the exceptional. (id:35762)
Property Details
| MLS® Number | C12044545 |
| Property Type | Single Family |
| Neigbourhood | University—Rosedale |
| Community Name | Bay Street Corridor |
| AmenitiesNearBy | Hospital, Public Transit, Schools |
| CommunityFeatures | Pet Restrictions, Community Centre |
| Features | Balcony, Carpet Free |
| ParkingSpaceTotal | 1 |
| Structure | Patio(s) |
| ViewType | City View |
Building
| BathroomTotal | 2 |
| BedroomsAboveGround | 2 |
| BedroomsTotal | 2 |
| Age | 11 To 15 Years |
| Amenities | Car Wash, Security/concierge, Exercise Centre, Party Room, Storage - Locker |
| Appliances | Oven - Built-in, Range, All, Cooktop, Dishwasher, Dryer, Freezer, Oven, Washer, Refrigerator |
| CoolingType | Central Air Conditioning |
| ExteriorFinish | Brick, Concrete |
| FireProtection | Controlled Entry, Alarm System, Smoke Detectors |
| FlooringType | Hardwood |
| HeatingFuel | Natural Gas |
| HeatingType | Forced Air |
| SizeInterior | 1400 - 1599 Sqft |
| Type | Apartment |
Parking
| Underground | |
| Garage |
Land
| Acreage | No |
| LandAmenities | Hospital, Public Transit, Schools |
| LandscapeFeatures | Landscaped |
Rooms
| Level | Type | Length | Width | Dimensions |
|---|---|---|---|---|
| Main Level | Family Room | Measurements not available | ||
| Main Level | Kitchen | Measurements not available | ||
| Main Level | Dining Room | Measurements not available | ||
| Main Level | Bedroom | Measurements not available | ||
| Main Level | Bedroom 2 | Measurements not available | ||
| Main Level | Bathroom | Measurements not available | ||
| Main Level | Bathroom | Measurements not available | ||
| Main Level | Foyer | Measurements not available |
Interested?
Contact us for more information
Quinn Kimiko Tsuji
Salesperson
625 King Street West
Toronto, Ontario M5V 1M5
Hussein Baloch
Salesperson
625 King Street West
Toronto, Ontario M5V 1M5
Corrie Hain
Broker
2010 Yonge Street
Toronto, Ontario M4S 1Z9

