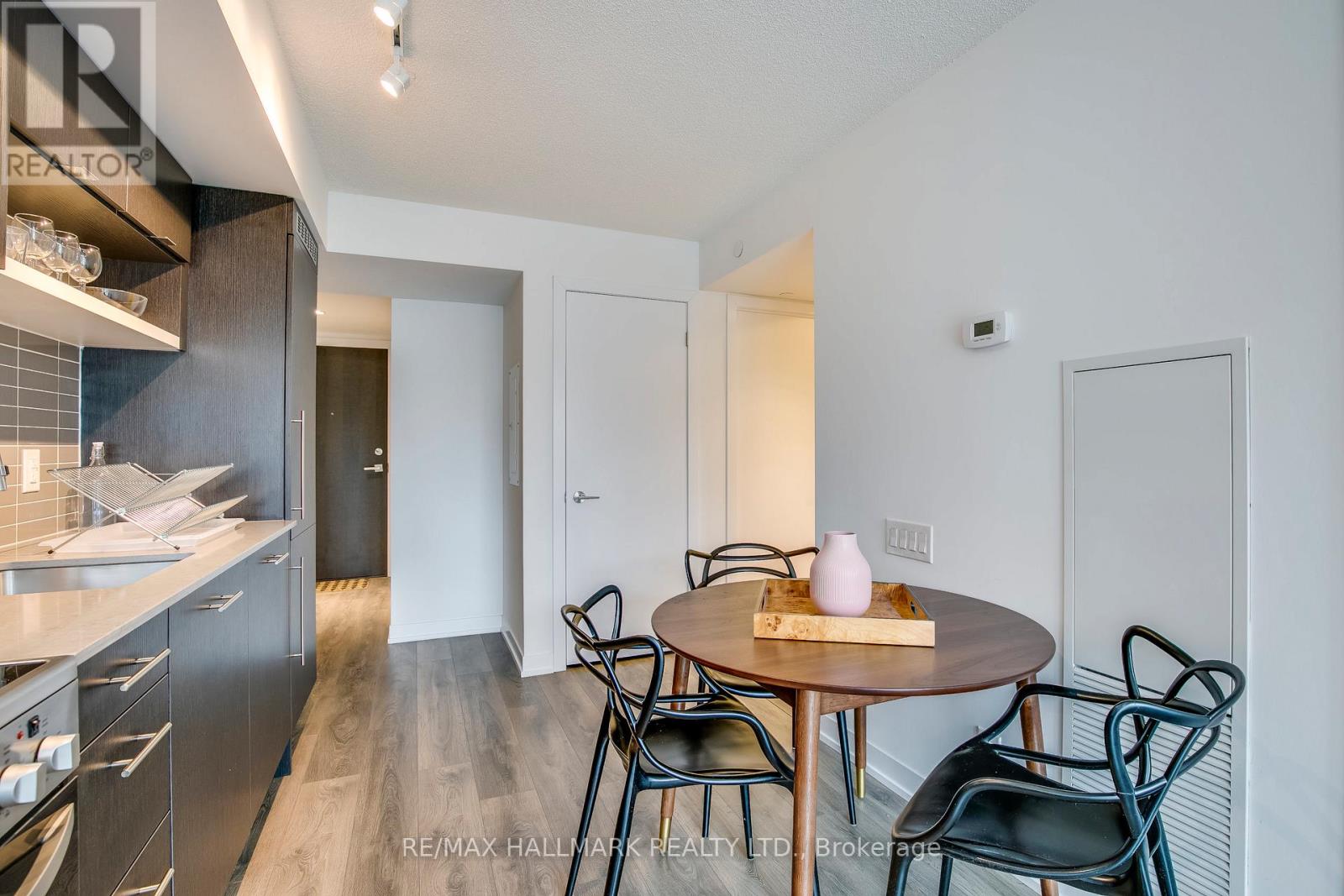1501 - 365 Church Street Toronto, Ontario M5B 0B5
$519,000Maintenance, Water, Common Area Maintenance, Insurance
$540.16 Monthly
Maintenance, Water, Common Area Maintenance, Insurance
$540.16 MonthlyImmaculately maintained one bedroom + den over 600 sf of living space including extra wide balcony. Den w/ custom soft-close sliding door for full privacy. The den is big enough for guest bedroom or private office. Functional space with an abundance of natural light. Stainless steel and built-in appliances, stone counters, and tiled backsplash round out the contemporary kitchen. Enjoy South and West views of the Toronto skyline & Cn Tower from a massive terrace-like balcony spanning the width of the entire unit. Walk To major hospitals, TMU, U of T, Loblaws, Yonge-Dundas Square, Eaton Centre, subway and streetcar. (id:35762)
Property Details
| MLS® Number | C12029141 |
| Property Type | Single Family |
| Neigbourhood | Spadina—Fort York |
| Community Name | Church-Yonge Corridor |
| CommunityFeatures | Pet Restrictions |
| Features | Balcony, In Suite Laundry |
Building
| BathroomTotal | 1 |
| BedroomsAboveGround | 1 |
| BedroomsBelowGround | 1 |
| BedroomsTotal | 2 |
| Appliances | Dishwasher, Dryer, Hood Fan, Microwave, Oven, Stove, Washer, Refrigerator |
| CoolingType | Central Air Conditioning |
| ExteriorFinish | Brick, Concrete |
| FlooringType | Laminate |
| HeatingFuel | Natural Gas |
| HeatingType | Forced Air |
| SizeInterior | 500 - 599 Sqft |
| Type | Apartment |
Parking
| No Garage |
Land
| Acreage | No |
Rooms
| Level | Type | Length | Width | Dimensions |
|---|---|---|---|---|
| Main Level | Kitchen | 3.4 m | 2.63 m | 3.4 m x 2.63 m |
| Main Level | Living Room | 2.8 m | 2.6 m | 2.8 m x 2.6 m |
| Main Level | Dining Room | 3.4 m | 2.63 m | 3.4 m x 2.63 m |
| Main Level | Primary Bedroom | 3.15 m | 2.8 m | 3.15 m x 2.8 m |
| Main Level | Den | 2.04 m | 1.91 m | 2.04 m x 1.91 m |
Interested?
Contact us for more information
Anthony Jong
Broker
685 Sheppard Ave E #401
Toronto, Ontario M2K 1B6







































