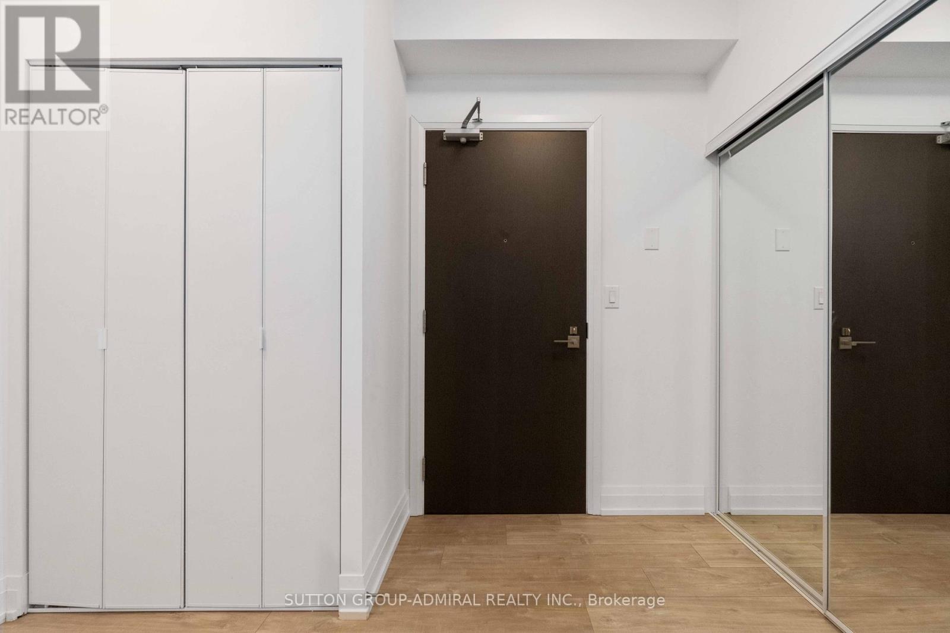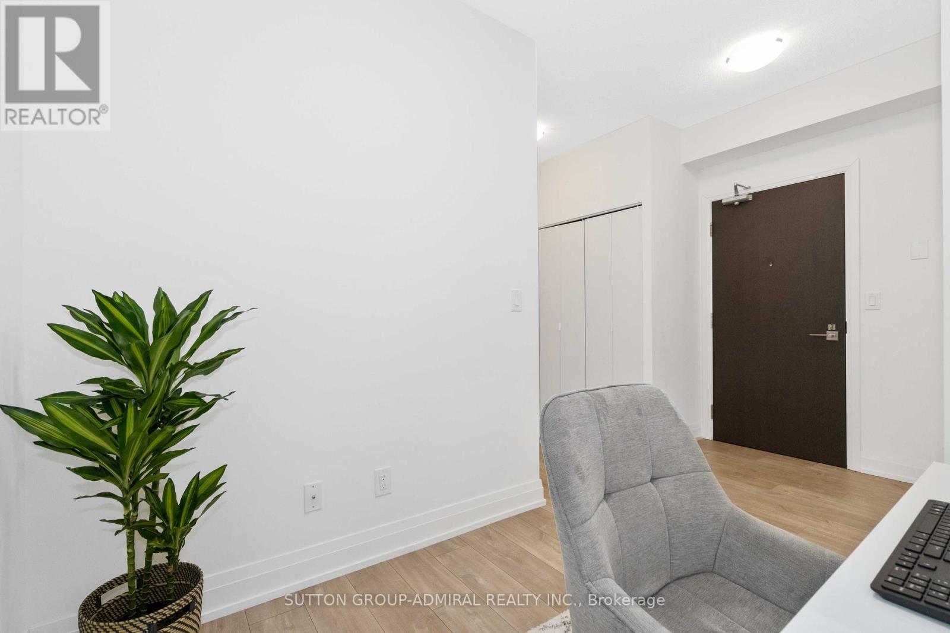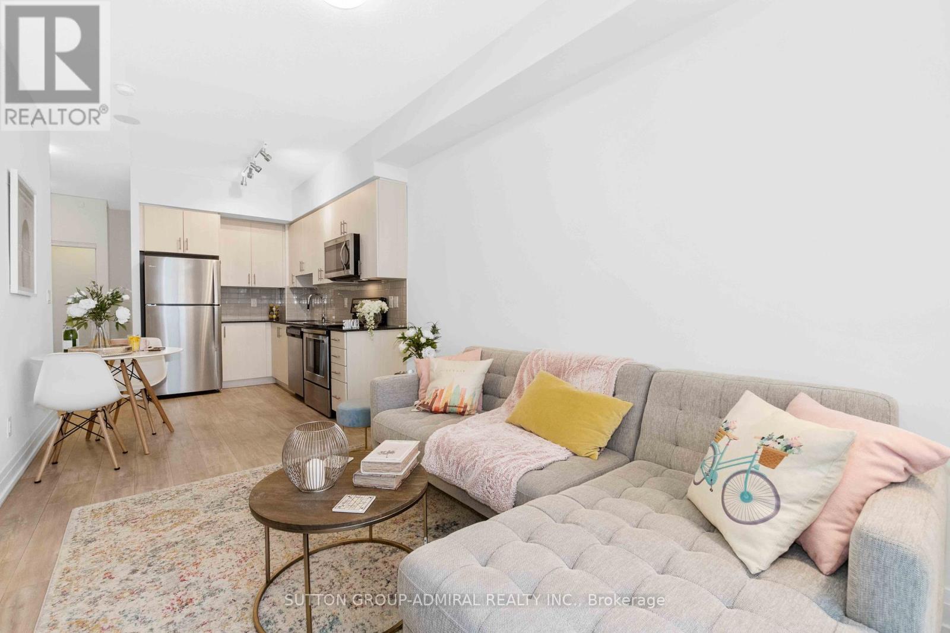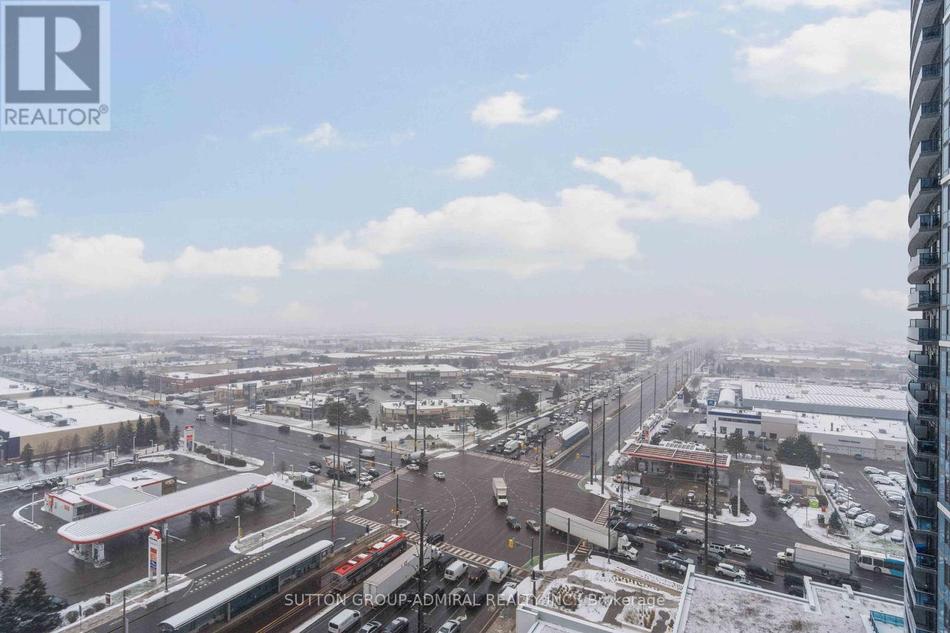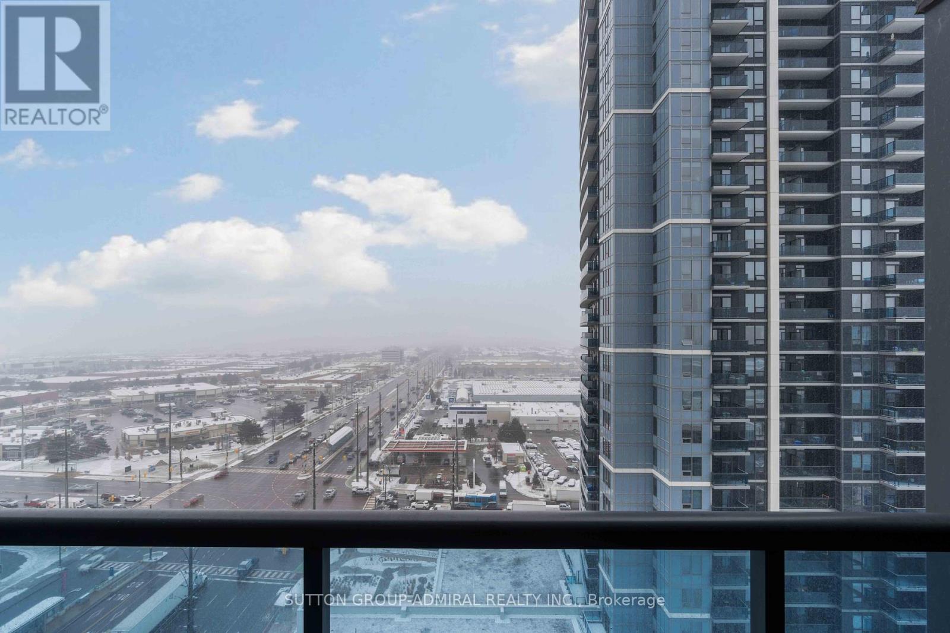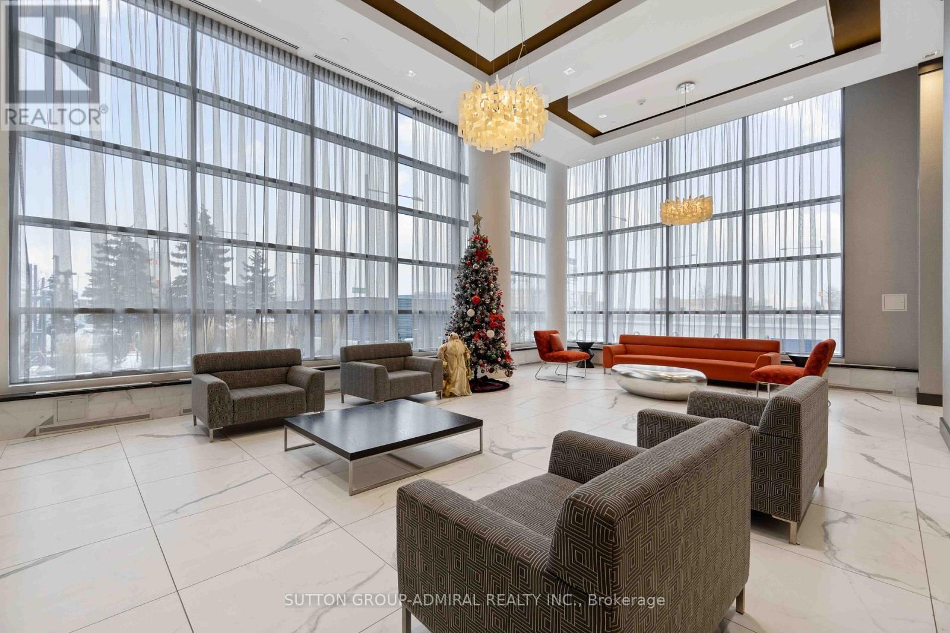245 West Beaver Creek Rd #9B
(289)317-1288
1501 - 3600 Highway 7 Road W Vaughan, Ontario L4L 0G7
2 Bedroom
1 Bathroom
600 - 699 sqft
Central Air Conditioning
Forced Air
$2,400 Monthly
In The Heart Of Vaughan. It's A 1 Bedroom Plus Den With 1 Parking And 1 Locker. It's 660 Sq.Ft. + 40Sqft. Of Balcony With A Unobstructed West View. It's A Short Distance To Transit IncludingYork/Toronto Subway Extension** Close To 400 & 407** Walking Distance To Many Big Box Stores,Restaurants & Theater**Fabulous Amenities: Indoor Pool, Golf Simulator, Exercise Rm, Yoga Studio,Party Rm, Meeting Rm, Great Visitor Parking Area, 24 Hr Concierge. (id:35762)
Property Details
| MLS® Number | N12113645 |
| Property Type | Single Family |
| Community Name | Vaughan Corporate Centre |
| AmenitiesNearBy | Hospital, Park, Public Transit, Schools |
| CommunityFeatures | Pet Restrictions, Community Centre |
| Features | Balcony |
| ParkingSpaceTotal | 1 |
Building
| BathroomTotal | 1 |
| BedroomsAboveGround | 1 |
| BedroomsBelowGround | 1 |
| BedroomsTotal | 2 |
| Amenities | Security/concierge, Exercise Centre, Visitor Parking |
| CoolingType | Central Air Conditioning |
| ExteriorFinish | Brick |
| FlooringType | Laminate |
| HeatingFuel | Natural Gas |
| HeatingType | Forced Air |
| SizeInterior | 600 - 699 Sqft |
| Type | Apartment |
Parking
| Underground | |
| Garage |
Land
| Acreage | No |
| LandAmenities | Hospital, Park, Public Transit, Schools |
Rooms
| Level | Type | Length | Width | Dimensions |
|---|---|---|---|---|
| Flat | Living Room | 6.62 m | 3.04 m | 6.62 m x 3.04 m |
| Flat | Dining Room | 6.62 m | 3.04 m | 6.62 m x 3.04 m |
| Flat | Kitchen | 6.62 m | 3.04 m | 6.62 m x 3.04 m |
| Flat | Primary Bedroom | 4.52 m | 3.04 m | 4.52 m x 3.04 m |
| Ground Level | Den | 2.13 m | 2.43 m | 2.13 m x 2.43 m |
Interested?
Contact us for more information
Adam Dinunzio
Broker
Sutton Group-Admiral Realty Inc.
1206 Centre Street
Thornhill, Ontario L4J 3M9
1206 Centre Street
Thornhill, Ontario L4J 3M9



