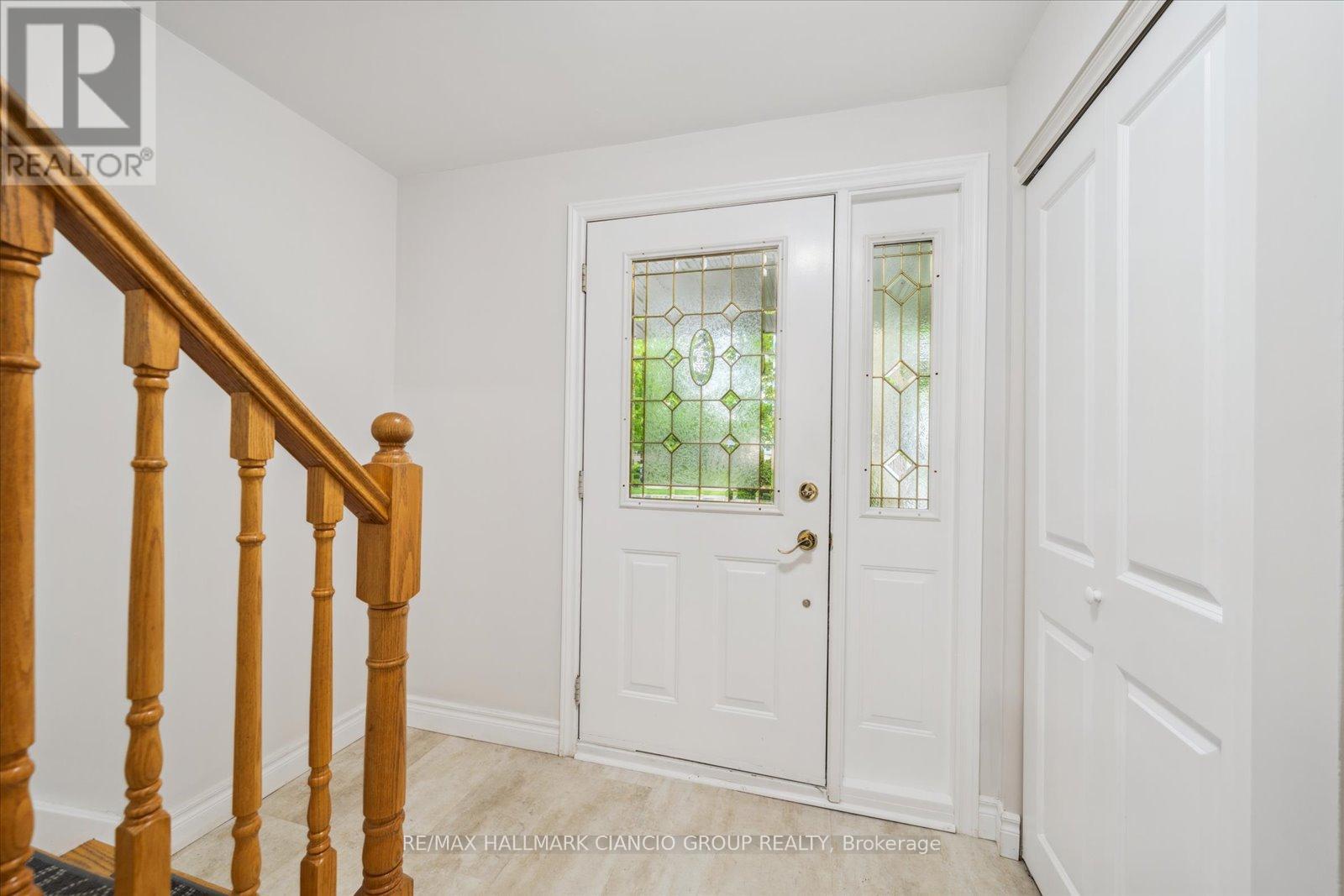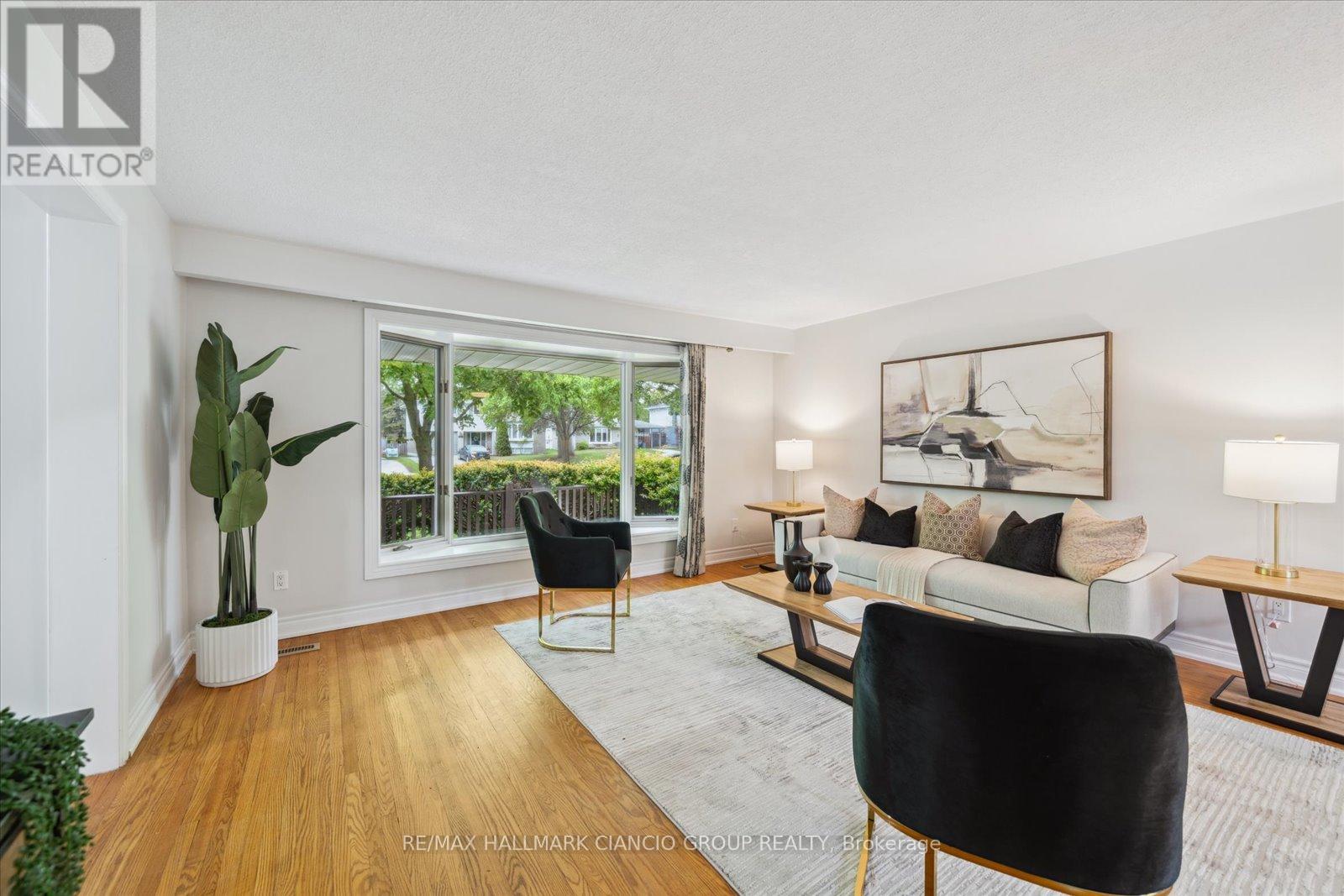150 Orchard Heights Boulevard Aurora, Ontario L4G 3A2
$999,000
Welcome to what could be your forever home! Located in one of Auroras most desirable neighbourhoods, Set on a generous, deep lot, this beautifully updated residence offers the perfect balance of space, style, and possibility. Designed with a practical and spacious layout, it features four well-sized bedrooms ideal for growing families, those upsizing for more breathing room, or investors seeking a move-in-ready opportunity in a prime location. Inside, you'll find tasteful upgrades throughout from renovated bathrooms to a modern kitchen with upgraded cabinetry and quality appliances. The finished basement adds even more versatility, perfect for movie nights, a home gym, playroom, or an in-law suite. Step outside into the lush, private backyard a peaceful retreat thats perfect for relaxing, entertaining, or watching the kids play under the open sky. Whether you envision a garden oasis or future enhancements, the expansive lot offers endless potential to bring your ideas to life. This is more than just a property its a lifestyle upgrade in a location known for its charm, top-rated schools, and everyday convenience. Surrounded by parks and trails, including Willow Farm, Lakeview, and the Wimpey Trail System, families are also drawn to the area for its excellent schools especially the prestigious St. Andrews College and the peaceful, connected lifestyle it provides. Move-in ready with room to grow, space to settle in, and the flexibility to make it your own this is your chance to call one of Auroras most loved neighbourhoods home. (id:35762)
Property Details
| MLS® Number | N12177176 |
| Property Type | Single Family |
| Community Name | Hills of St Andrew |
| ParkingSpaceTotal | 6 |
Building
| BathroomTotal | 2 |
| BedroomsAboveGround | 4 |
| BedroomsTotal | 4 |
| Appliances | Water Heater, Dishwasher, Dryer, Freezer, Garage Door Opener, Storage Shed, Stove, Washer, Window Coverings, Refrigerator |
| BasementDevelopment | Finished |
| BasementType | N/a (finished) |
| ConstructionStyleAttachment | Detached |
| CoolingType | Central Air Conditioning |
| ExteriorFinish | Brick |
| FoundationType | Concrete |
| HalfBathTotal | 1 |
| HeatingFuel | Natural Gas |
| HeatingType | Forced Air |
| StoriesTotal | 2 |
| SizeInterior | 1100 - 1500 Sqft |
| Type | House |
| UtilityWater | Municipal Water |
Parking
| Attached Garage | |
| Garage |
Land
| Acreage | No |
| Sewer | Sanitary Sewer |
| SizeDepth | 110 Ft |
| SizeFrontage | 55 Ft |
| SizeIrregular | 55 X 110 Ft |
| SizeTotalText | 55 X 110 Ft |
Rooms
| Level | Type | Length | Width | Dimensions |
|---|---|---|---|---|
| Second Level | Primary Bedroom | 3.96 m | 3.46 m | 3.96 m x 3.46 m |
| Second Level | Bedroom 2 | 2.85 m | 3.17 m | 2.85 m x 3.17 m |
| Second Level | Bedroom 3 | 2.65 m | 3.47 m | 2.65 m x 3.47 m |
| Second Level | Bedroom 4 | 2.39 m | 2.88 m | 2.39 m x 2.88 m |
| Basement | Recreational, Games Room | 7.74 m | 4.03 m | 7.74 m x 4.03 m |
| Main Level | Living Room | 4.65 m | 4.48 m | 4.65 m x 4.48 m |
| Main Level | Dining Room | 2.94 m | 2.99 m | 2.94 m x 2.99 m |
| Main Level | Kitchen | 3.84 m | 2.89 m | 3.84 m x 2.89 m |
| Main Level | Eating Area | 4.18 m | 2.45 m | 4.18 m x 2.45 m |
Interested?
Contact us for more information
Ralph Ciancio
Broker of Record
190 Main St Unit 201
Unionville, Ontario L3R 2G9


































