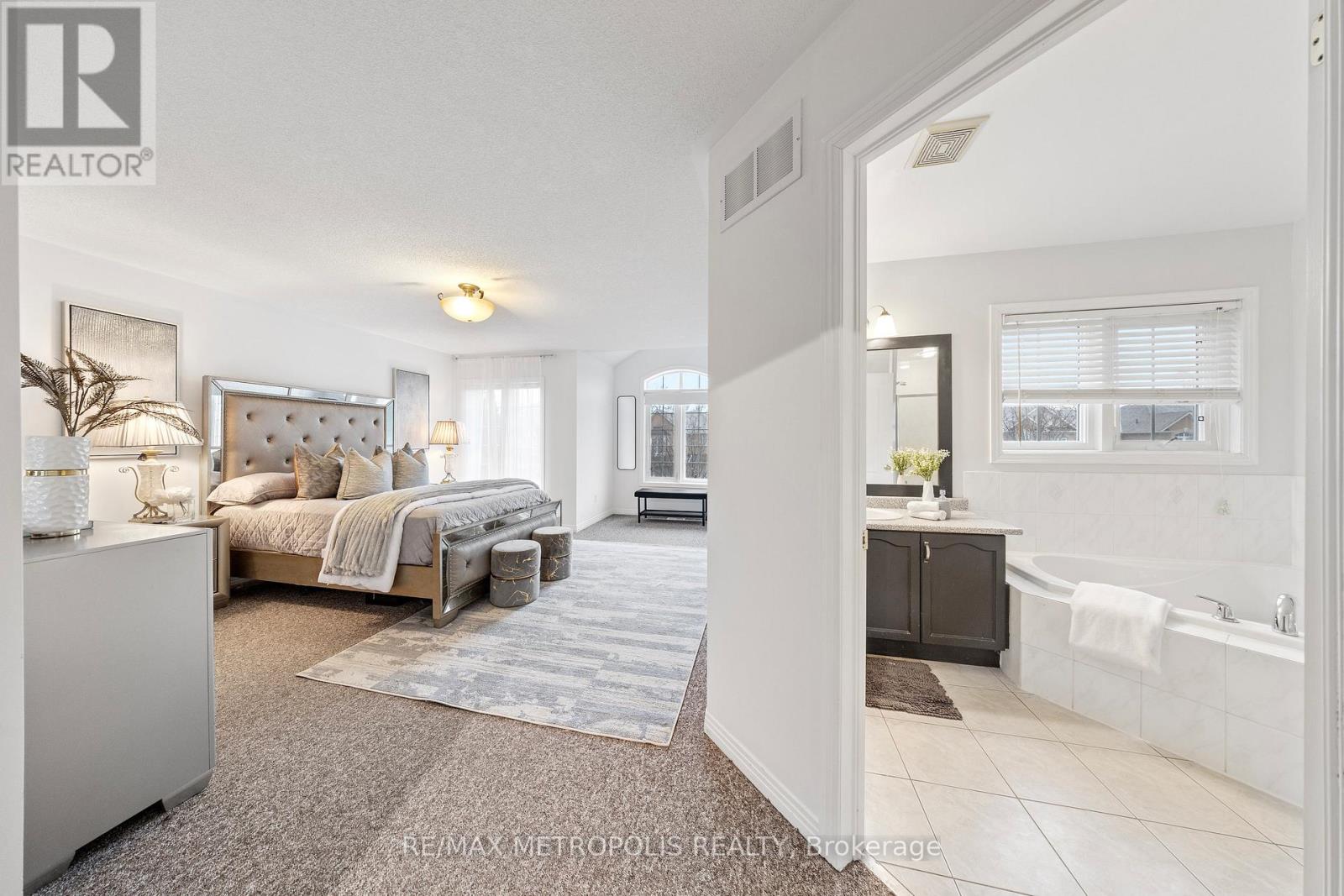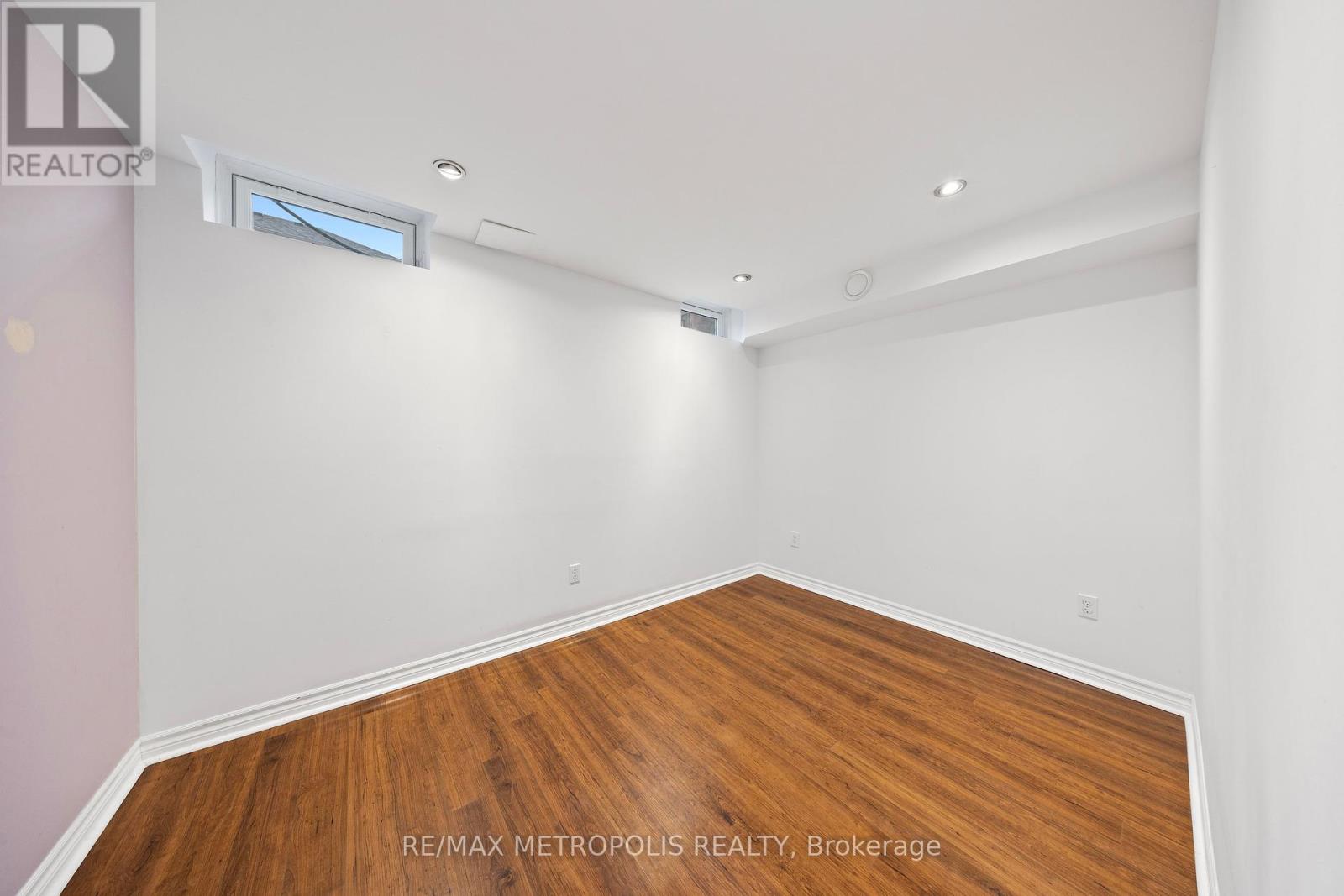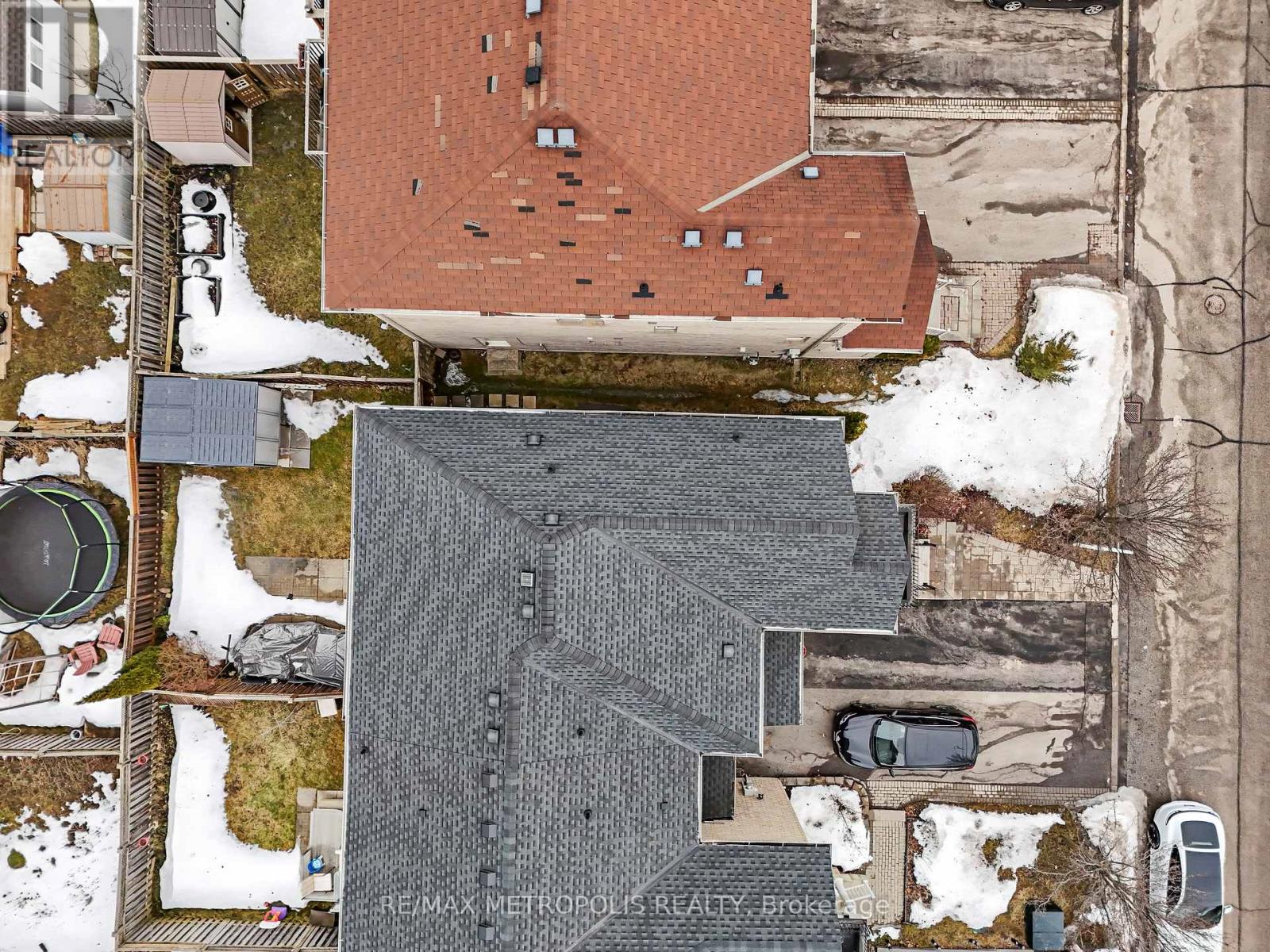150 Matthew Boyd Crescent Newmarket, Ontario L3X 3C6
$999,988
Welcome to your dream home! This meticulously maintained 3+1 bedroom end townhouse seamlessly blends modern sophistication with comfortable living. Situated in a highly desirable neighborhood of Woodland Hill. This home features a spacious layout, high-end finishes, and a host of contemporary amenities. Step outside to the beautiful, expansive backyard perfect for both relaxing and entertaining. Whether you're unwinding or hosting guests, this outdoor space offers the ideal setting. Just a 4-minute drive to Upper Canada Mall, as well as grocery stores, restaurants, and more, you'll enjoy ultimate convenience. Don't miss the chance to make this stunning townhouse yours! (id:35762)
Property Details
| MLS® Number | N12032906 |
| Property Type | Single Family |
| Neigbourhood | Woodland Hill |
| Community Name | Woodland Hill |
| ParkingSpaceTotal | 3 |
Building
| BathroomTotal | 4 |
| BedroomsAboveGround | 3 |
| BedroomsBelowGround | 1 |
| BedroomsTotal | 4 |
| Appliances | Garage Door Opener Remote(s), Dishwasher, Dryer, Microwave, Hood Fan, Stove, Washer, Window Coverings, Refrigerator |
| BasementDevelopment | Finished |
| BasementType | N/a (finished) |
| ConstructionStyleAttachment | Attached |
| CoolingType | Central Air Conditioning |
| ExteriorFinish | Brick Facing |
| FlooringType | Hardwood, Ceramic, Carpeted |
| FoundationType | Unknown |
| HalfBathTotal | 2 |
| HeatingFuel | Natural Gas |
| HeatingType | Forced Air |
| StoriesTotal | 2 |
| SizeInterior | 1500 - 2000 Sqft |
| Type | Row / Townhouse |
| UtilityWater | Municipal Water |
Parking
| Attached Garage | |
| Garage |
Land
| Acreage | No |
| Sewer | Sanitary Sewer |
| SizeDepth | 82 Ft |
| SizeFrontage | 30 Ft ,1 In |
| SizeIrregular | 30.1 X 82 Ft |
| SizeTotalText | 30.1 X 82 Ft |
Rooms
| Level | Type | Length | Width | Dimensions |
|---|---|---|---|---|
| Second Level | Primary Bedroom | 4.41 m | 4.1 m | 4.41 m x 4.1 m |
| Second Level | Bedroom | 3.1 m | 3.04 m | 3.1 m x 3.04 m |
| Second Level | Bedroom | 4.02 m | 2.74 m | 4.02 m x 2.74 m |
| Lower Level | Recreational, Games Room | 4.87 m | 3.35 m | 4.87 m x 3.35 m |
| Lower Level | Bedroom | 3.35 m | 2.43 m | 3.35 m x 2.43 m |
| Lower Level | Laundry Room | 3.96 m | 2.43 m | 3.96 m x 2.43 m |
| Ground Level | Family Room | 4.4 m | 2.98 m | 4.4 m x 2.98 m |
| Ground Level | Dining Room | 4.46 m | 4.1 m | 4.46 m x 4.1 m |
| Ground Level | Kitchen | 2.9 m | 2.86 m | 2.9 m x 2.86 m |
| Ground Level | Eating Area | 2.9 m | 2.41 m | 2.9 m x 2.41 m |
Interested?
Contact us for more information
Azadeh Mamresuli
Salesperson
8321 Kennedy Rd #21-22
Markham, Ontario L3R 5N4
Reema Shahzad
Broker
8321 Kennedy Rd #21-22
Markham, Ontario L3R 5N4



























