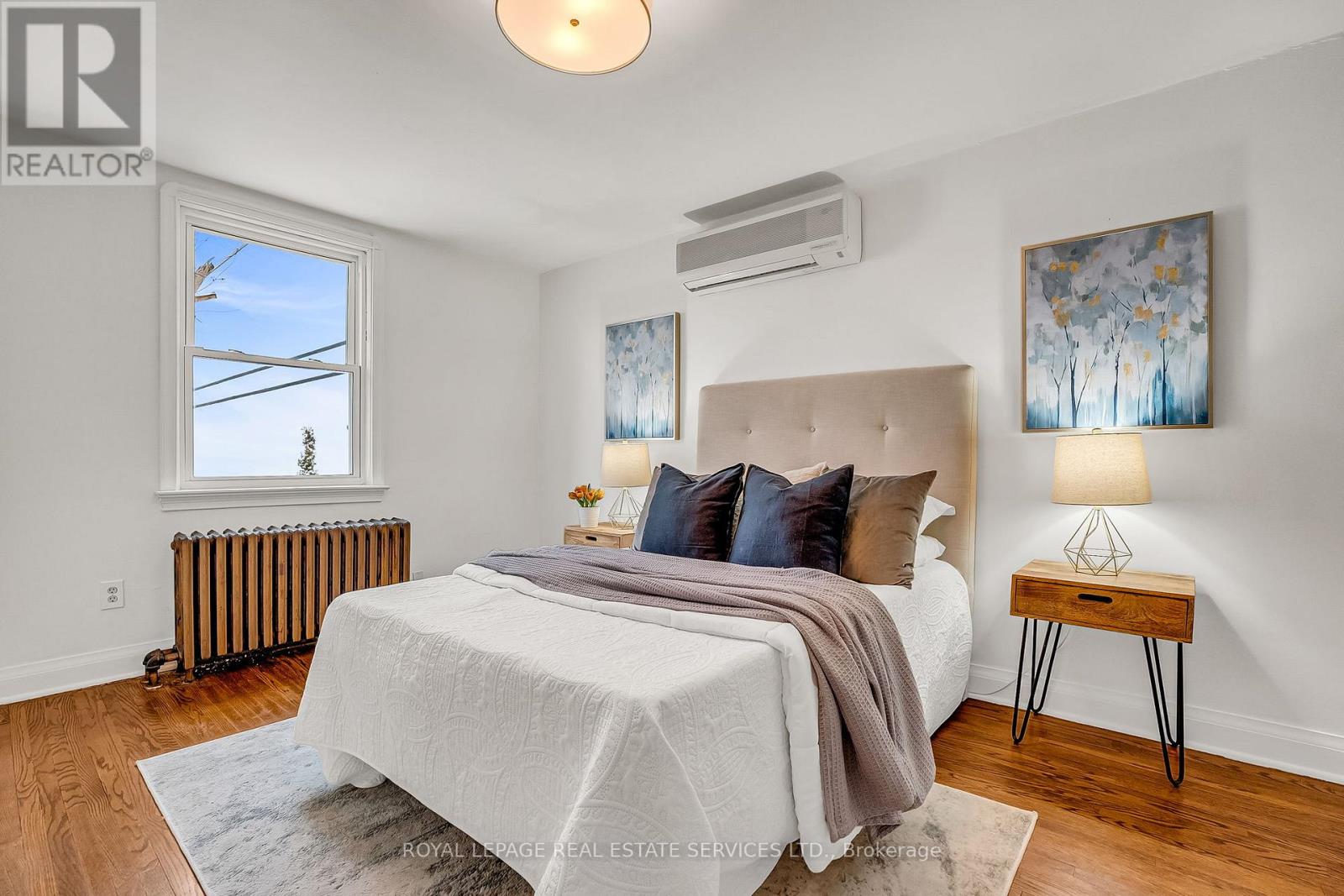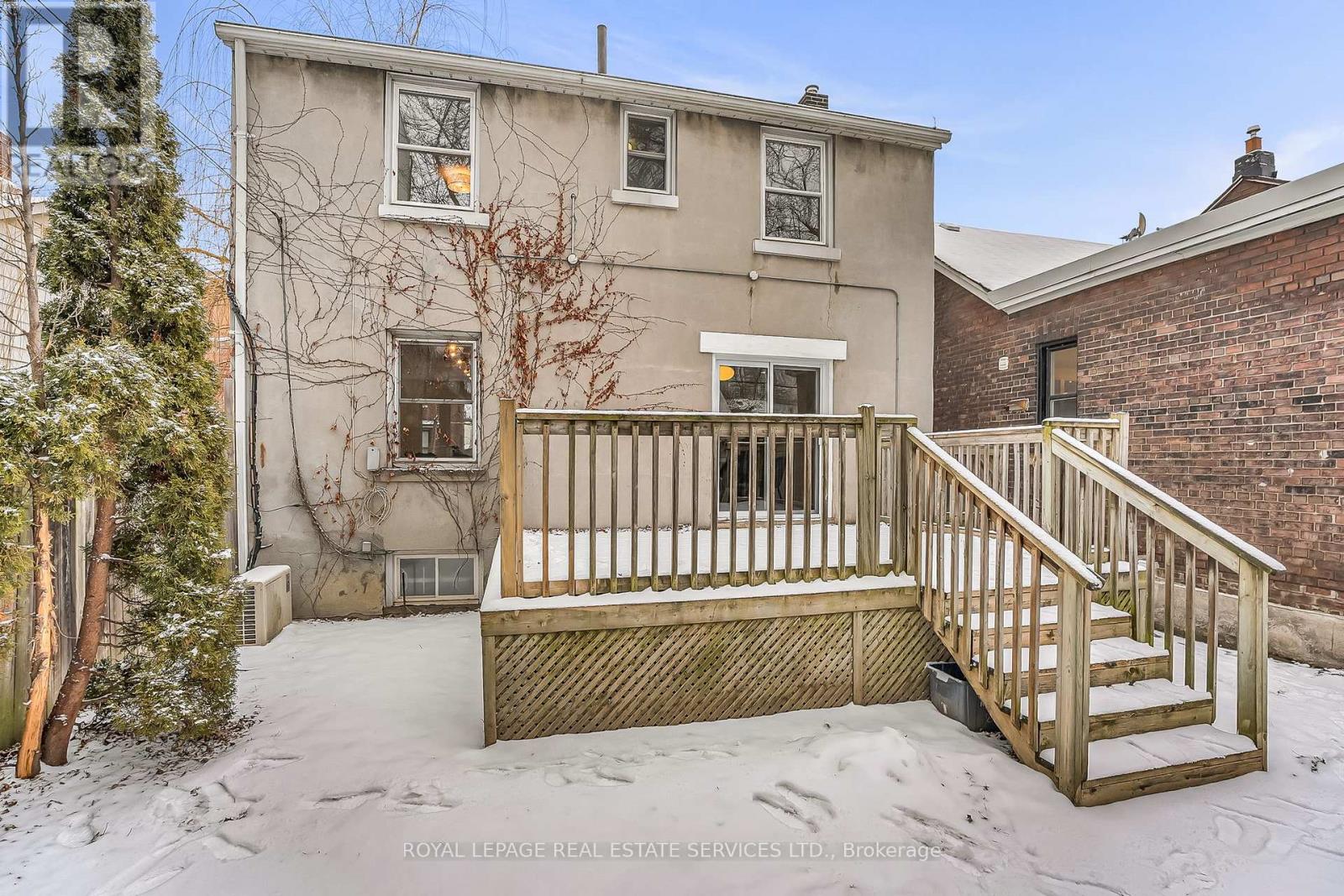150 Hamilton Street Toronto, Ontario M4M 2E1
$1,425,000
South Riverdale detached home with lots of potential. Unique for the area 30-foot-wide frontage! Solid double garage with lane acces! Large fully fenced backyard with private deck! Energy efficient home with a new combi gas boiler with radiator heating and on demand hot water! Main house roof 2022! Garage roof 2021. Huge attic over the garage, perfect for the future studio. Ideal location for walking, cycling, with great park system / Don River extensive trails, great local cafes and restaurants, schools and library. Easy access to downtown, to the Danforth, Chinatown East, Lesliville, and The Beaches. Quick access to DVP and 24 hr TTC. Great investment opportunity! Great place to call home! (id:35762)
Property Details
| MLS® Number | E12025643 |
| Property Type | Single Family |
| Neigbourhood | Toronto—Danforth |
| Community Name | South Riverdale |
| AmenitiesNearBy | Park, Place Of Worship, Public Transit, Schools |
| Features | Lane, Lighting, Level, Carpet Free |
| ParkingSpaceTotal | 2 |
| Structure | Deck, Porch |
Building
| BathroomTotal | 2 |
| BedroomsAboveGround | 2 |
| BedroomsTotal | 2 |
| Age | 51 To 99 Years |
| Appliances | Garage Door Opener Remote(s), Water Heater - Tankless, Dishwasher, Dryer, Stove, Washer |
| BasementDevelopment | Unfinished |
| BasementType | N/a (unfinished) |
| ConstructionStyleAttachment | Detached |
| CoolingType | Wall Unit |
| ExteriorFinish | Stucco |
| FireProtection | Smoke Detectors |
| FlooringType | Hardwood, Linoleum |
| FoundationType | Block |
| HalfBathTotal | 1 |
| HeatingFuel | Natural Gas |
| HeatingType | Radiant Heat |
| StoriesTotal | 2 |
| SizeInterior | 1100 - 1500 Sqft |
| Type | House |
| UtilityWater | Municipal Water |
Parking
| Detached Garage | |
| Garage |
Land
| Acreage | No |
| FenceType | Fenced Yard |
| LandAmenities | Park, Place Of Worship, Public Transit, Schools |
| Sewer | Sanitary Sewer |
| SizeDepth | 86 Ft |
| SizeFrontage | 30 Ft |
| SizeIrregular | 30 X 86 Ft |
| SizeTotalText | 30 X 86 Ft|under 1/2 Acre |
| ZoningDescription | Residential |
Rooms
| Level | Type | Length | Width | Dimensions |
|---|---|---|---|---|
| Second Level | Primary Bedroom | 4.8 m | 3.45 m | 4.8 m x 3.45 m |
| Second Level | Bedroom 2 | 4.8 m | 2.95 m | 4.8 m x 2.95 m |
| Main Level | Living Room | 6.83 m | 3.45 m | 6.83 m x 3.45 m |
| Main Level | Dining Room | 6.83 m | 2.95 m | 6.83 m x 2.95 m |
| Main Level | Kitchen | 6.83 m | 2.95 m | 6.83 m x 2.95 m |
Utilities
| Cable | Available |
| Sewer | Installed |
Interested?
Contact us for more information
Joanna Gorka
Broker
4025 Yonge Street Suite 103
Toronto, Ontario M2P 2E3














































