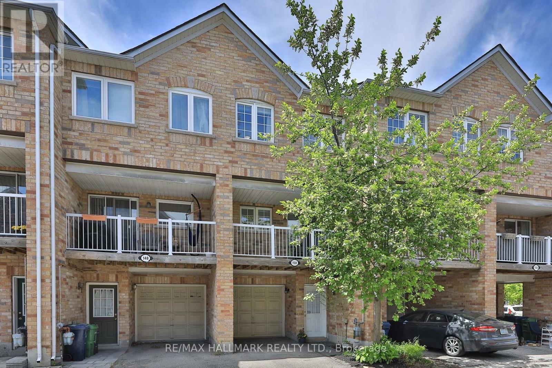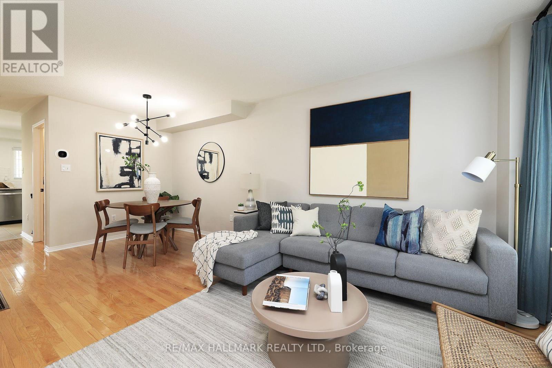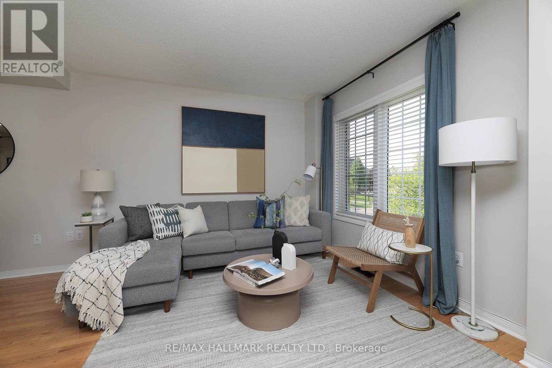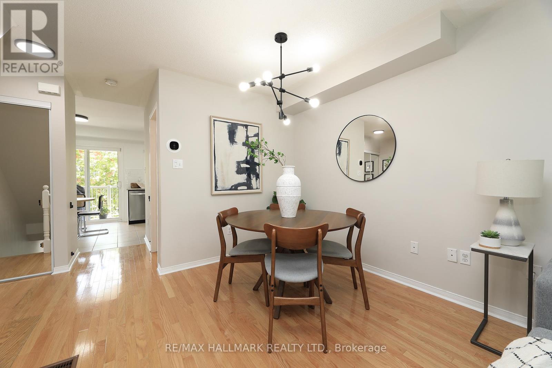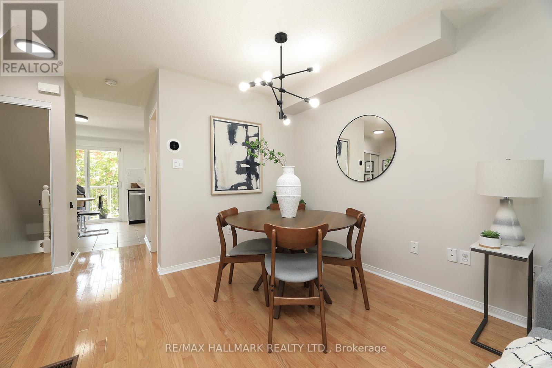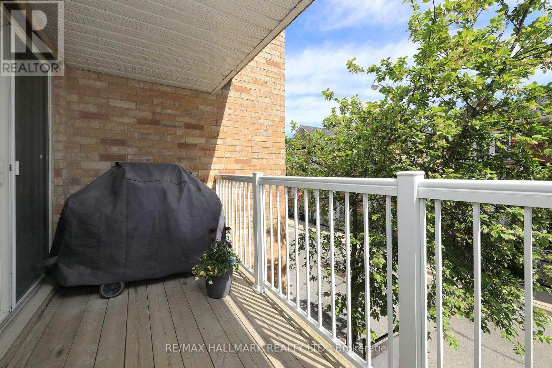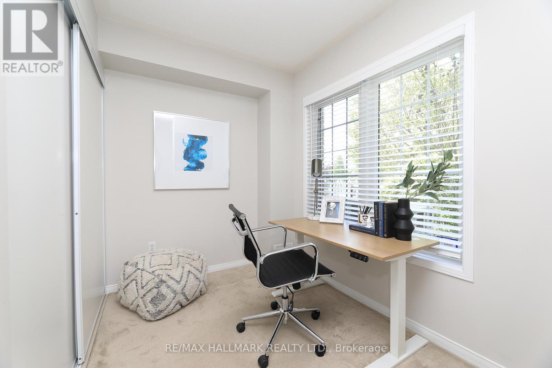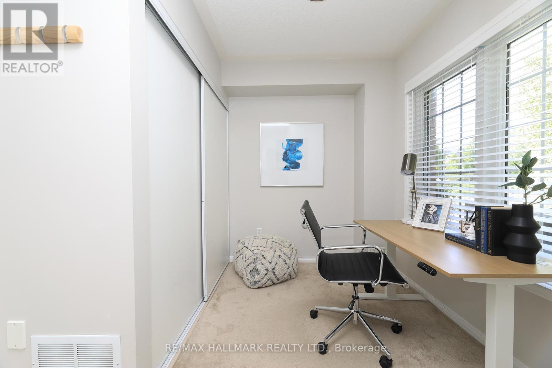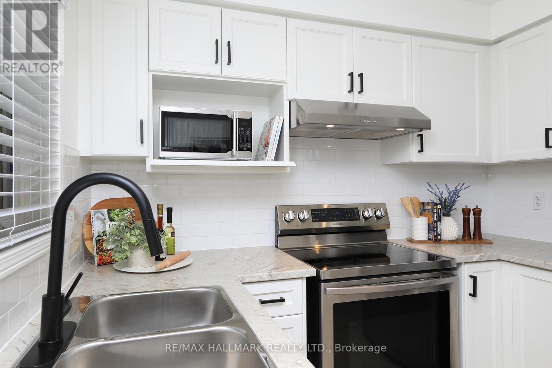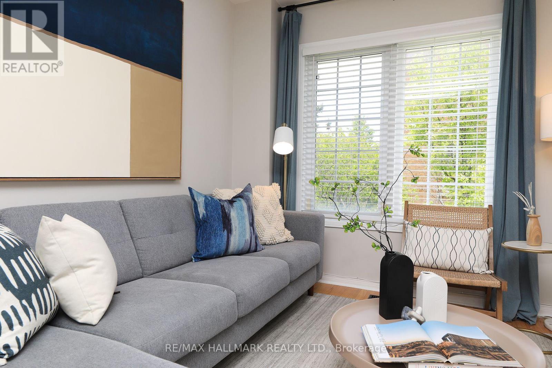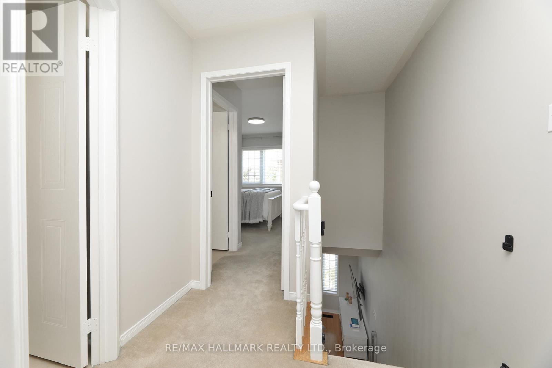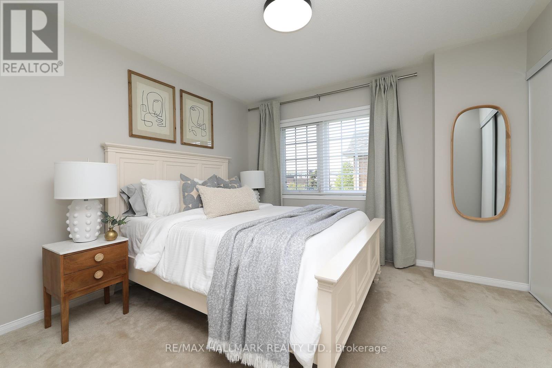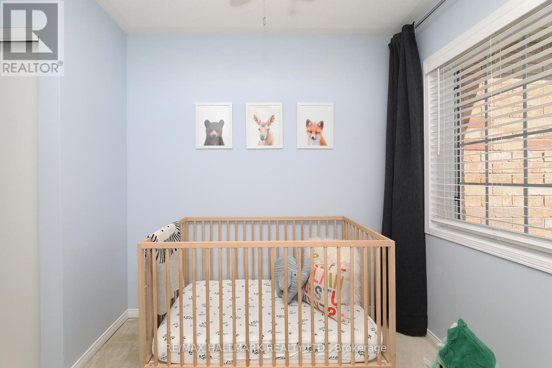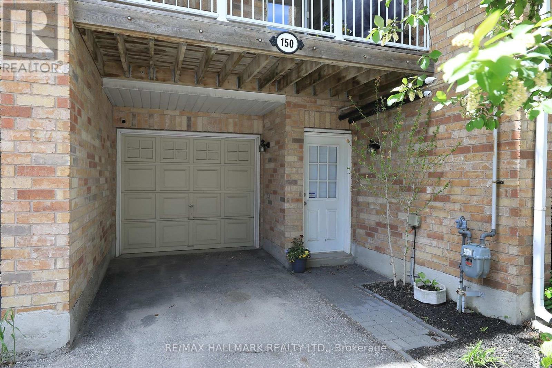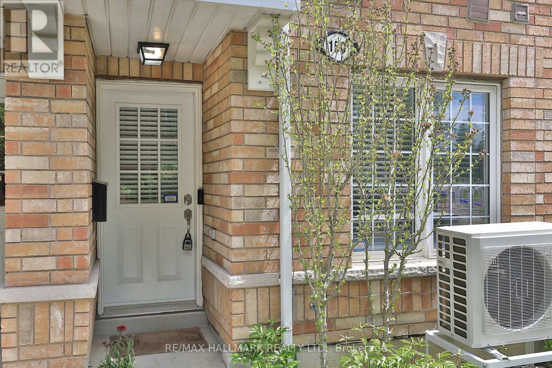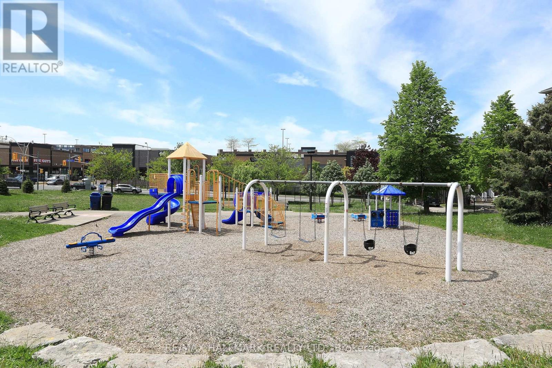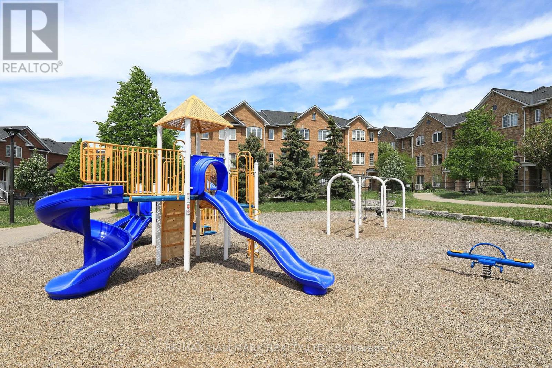150 Brickworks Lane Toronto, Ontario M6N 5H7
$898,888Maintenance, Common Area Maintenance, Insurance, Parking, Water
$353.04 Monthly
Maintenance, Common Area Maintenance, Insurance, Parking, Water
$353.04 MonthlyYour Own Private Driveway With A Small Garden? Nice! An Attached Garage With Direct House Access? Yes Please! A Three Level Spacious Townhouse With Over 1240sf? Yup! Smothered In Sunlight With Wide-Open Stylish And Convenient Living On Three Levels. A Terrific Second Level Entertainment Friendly Living Room And Dining Room Space. A Newly Updated Chefs Kitchen With Terrific Storage, Counter Space And A Balcony Walk-Out For A Delicious BBQ Or To Just Enjoy Listening To The Cardinals Sing Amongst The Trees. A Main Floor 2pc Powder Room. Enjoy A Peaceful Sleep On The Third Level In The Large Primary Bedroom With A 3PC Ensuite. Terrific Closet Space. Two More Large Bedrooms On The Third Level With A 4pc Washroom. Who doesn't Love A Tub For the Kiddies. The Main Level Office/Den Provides An Ideal Space For Working From Home And Reading. Ahhh....So Peaceful. Oh And Don't Forget The Public Park Which Substitutes As Your Back Park. Beautiful. Everything Nearby Junction Area Neighbourhood. Just Move-In And Show Off This Baby to Family and Friends! Excellent Schools. Transit Paradise. Walkers Paradise. Bikers Paradise. Everything Nearby. StockYards Mall Across the Street. Transit. So Many Updates. Please See The Update List Attached. Spotless. No Grass To Cut! (id:35762)
Open House
This property has open houses!
2:00 pm
Ends at:4:00 pm
2:00 pm
Ends at:4:00 pm
Property Details
| MLS® Number | W12161242 |
| Property Type | Single Family |
| Neigbourhood | Junction Area |
| Community Name | Junction Area |
| CommunityFeatures | Pet Restrictions |
| EquipmentType | Water Heater |
| Features | Balcony |
| ParkingSpaceTotal | 2 |
| RentalEquipmentType | Water Heater |
Building
| BathroomTotal | 3 |
| BedroomsAboveGround | 3 |
| BedroomsBelowGround | 1 |
| BedroomsTotal | 4 |
| Appliances | Water Heater, Dishwasher, Dryer, Hood Fan, Microwave, Stove, Washer, Window Coverings, Refrigerator |
| CoolingType | Central Air Conditioning |
| ExteriorFinish | Brick |
| FlooringType | Tile, Carpeted, Hardwood |
| HalfBathTotal | 1 |
| HeatingFuel | Natural Gas |
| HeatingType | Forced Air |
| StoriesTotal | 3 |
| SizeInterior | 1200 - 1399 Sqft |
| Type | Row / Townhouse |
Parking
| Garage |
Land
| Acreage | No |
Rooms
| Level | Type | Length | Width | Dimensions |
|---|---|---|---|---|
| Second Level | Living Room | 5.64 m | 4.11 m | 5.64 m x 4.11 m |
| Second Level | Dining Room | 5.64 m | 4.11 m | 5.64 m x 4.11 m |
| Second Level | Kitchen | 4.11 m | 2.74 m | 4.11 m x 2.74 m |
| Second Level | Other | 4.11 m | 1.68 m | 4.11 m x 1.68 m |
| Third Level | Bathroom | 2.33 m | 1.47 m | 2.33 m x 1.47 m |
| Third Level | Primary Bedroom | 3.35 m | 3.45 m | 3.35 m x 3.45 m |
| Third Level | Bathroom | 1.82 m | 1.82 m | 1.82 m x 1.82 m |
| Third Level | Bedroom 2 | 2.38 m | 2.46 m | 2.38 m x 2.46 m |
| Third Level | Bedroom 3 | 4.08 m | 2.36 m | 4.08 m x 2.36 m |
| Ground Level | Office | 1.98 m | 2.08 m | 1.98 m x 2.08 m |
https://www.realtor.ca/real-estate/28340994/150-brickworks-lane-toronto-junction-area-junction-area
Interested?
Contact us for more information
David Stoddard
Salesperson
968 College Street
Toronto, Ontario M6H 1A5

