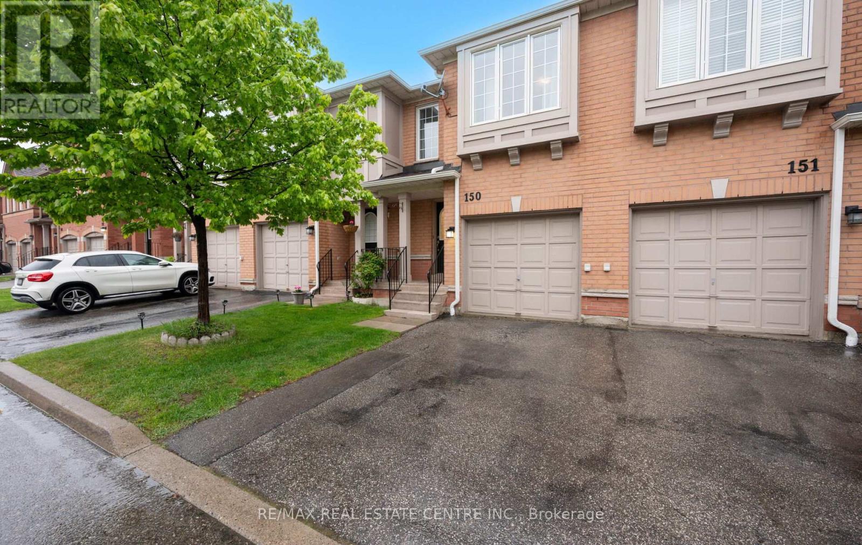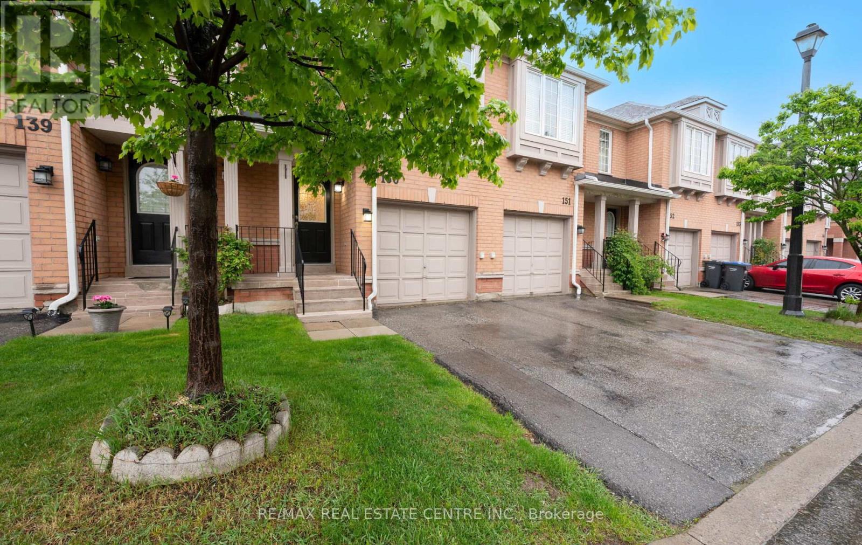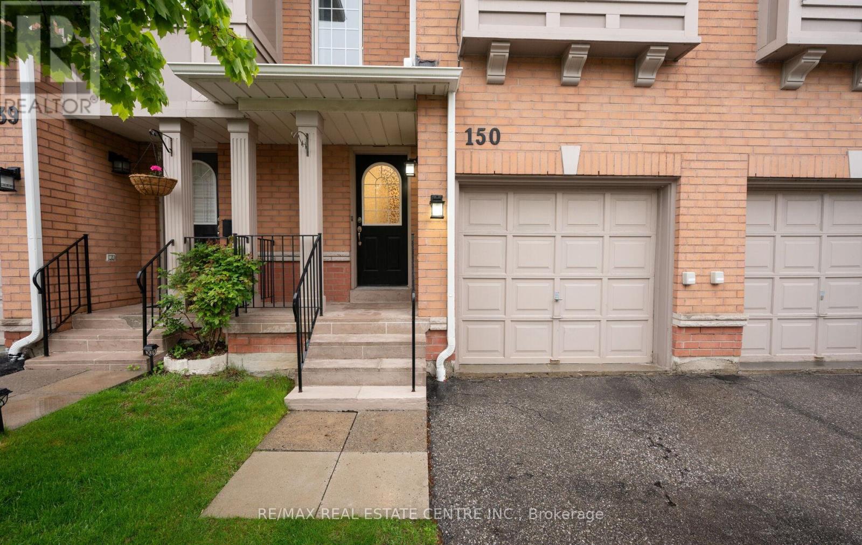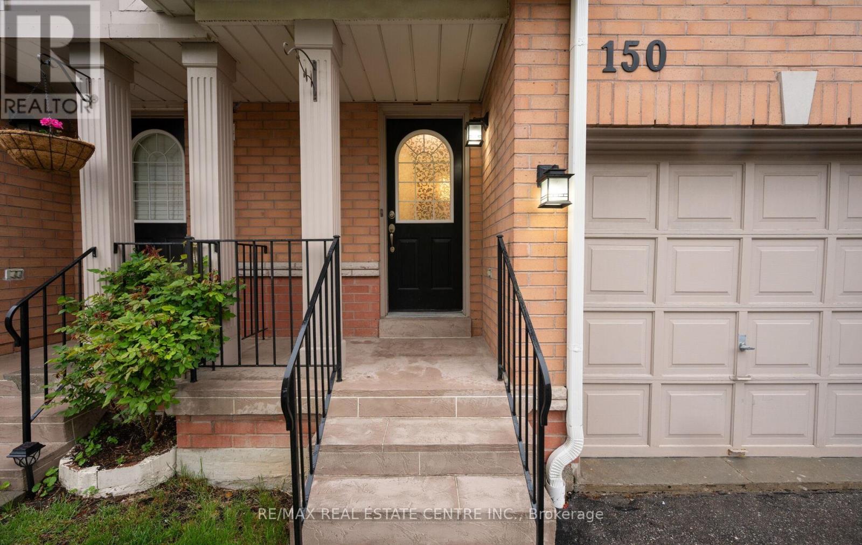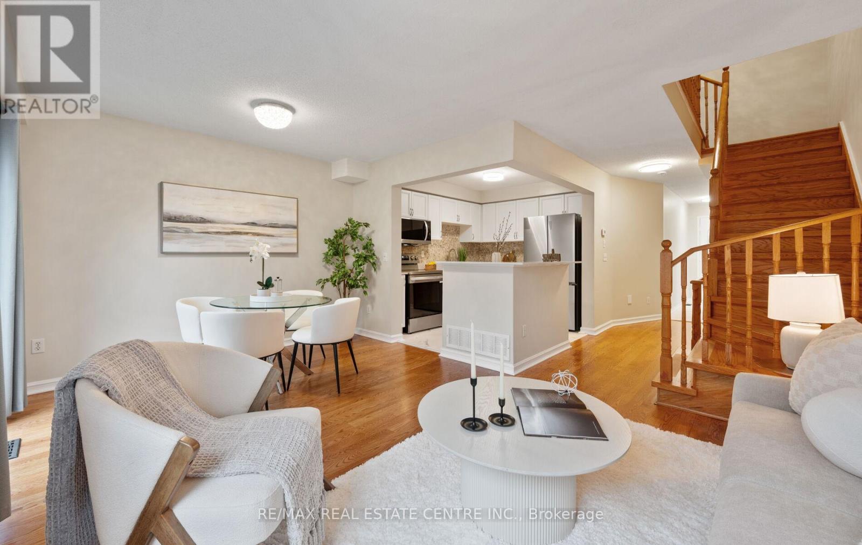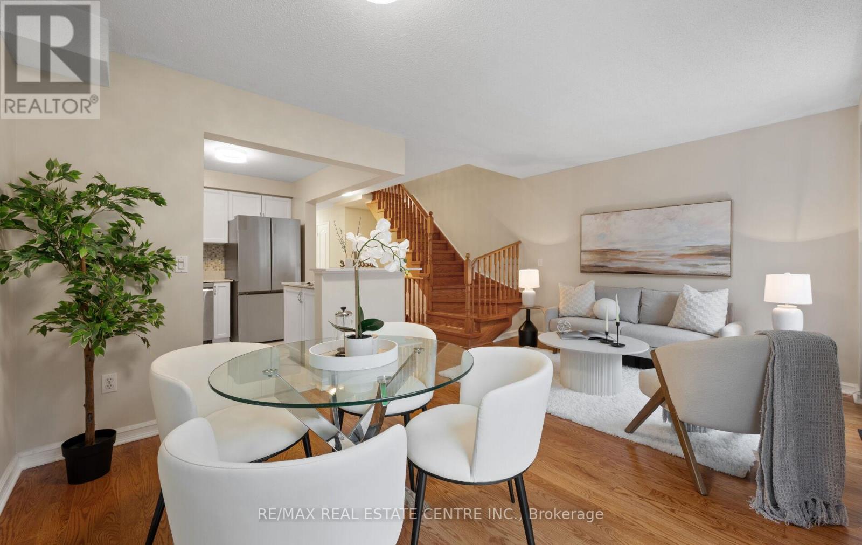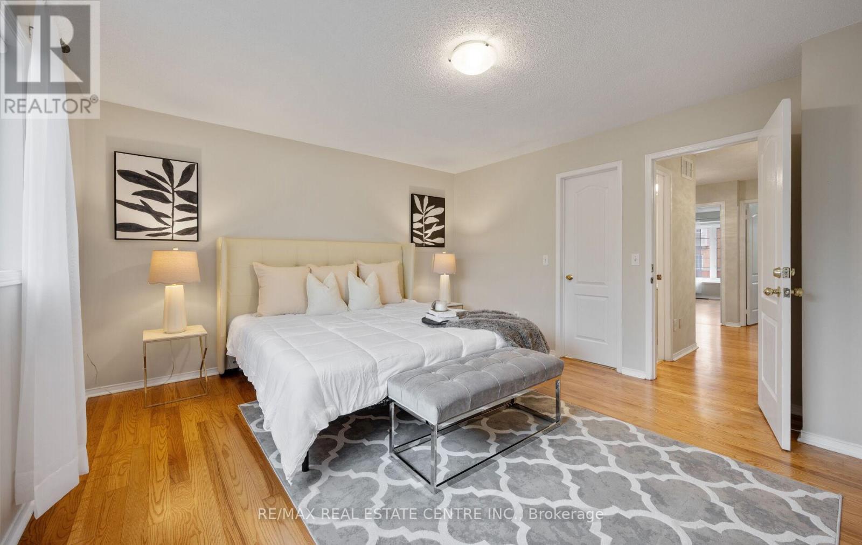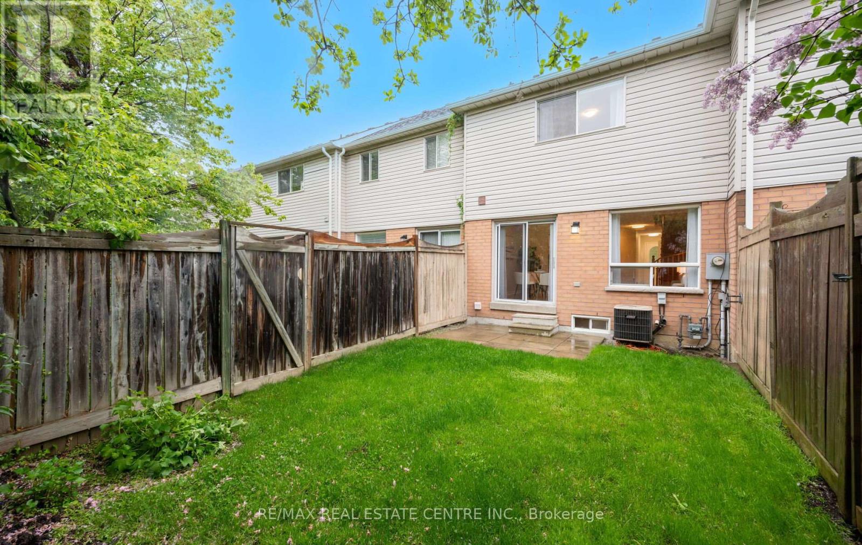150 - 5030 Heatherleigh Avenue Mississauga, Ontario L5V 2G7
$868,000Maintenance, Common Area Maintenance, Insurance, Parking
$288.13 Monthly
Maintenance, Common Area Maintenance, Insurance, Parking
$288.13 MonthlyStunning Townhouse in Prime Location! Welcome to the beautifully designed, renovated all throughout, and meticulously maintained townhouse in a prime location, ideal for young professionals and families with children. This sun filled home boasts three plus one large bedroom, a den with a skylight, refurbished hardwood floors, and updated baths with quartz c-tops. The reno'd kitchen features ample space for storage and brand-new LG stainless steel appliances as well as quartz c-tops and quartz kitchen island. Enjoy open concept living and dining room areas for entertaining and relax in your private enclosed backyard. This 1500+square foot townhouse offers abundant space for growing families and entertaining guests. The large private garage with driveway provides plenty of parking space for two vehicles and a central vac ready to be hooked up. (id:35762)
Open House
This property has open houses!
2:00 pm
Ends at:4:00 pm
Property Details
| MLS® Number | W12177948 |
| Property Type | Single Family |
| Community Name | East Credit |
| CommunityFeatures | Pet Restrictions |
| ParkingSpaceTotal | 2 |
Building
| BathroomTotal | 2 |
| BedroomsAboveGround | 3 |
| BedroomsBelowGround | 1 |
| BedroomsTotal | 4 |
| Appliances | Garage Door Opener Remote(s), Water Heater, Water Meter, Range |
| BasementDevelopment | Partially Finished |
| BasementType | N/a (partially Finished) |
| CoolingType | Central Air Conditioning |
| ExteriorFinish | Brick Veneer |
| HalfBathTotal | 1 |
| HeatingFuel | Natural Gas |
| HeatingType | Forced Air |
| StoriesTotal | 2 |
| SizeInterior | 1400 - 1599 Sqft |
| Type | Row / Townhouse |
Parking
| Garage |
Land
| Acreage | No |
Rooms
| Level | Type | Length | Width | Dimensions |
|---|---|---|---|---|
| Second Level | Primary Bedroom | 4.3 m | 4.43 m | 4.3 m x 4.43 m |
| Second Level | Bedroom 2 | 3.8 m | 2.61 m | 3.8 m x 2.61 m |
| Second Level | Bedroom 3 | 3.11 m | 2.51 m | 3.11 m x 2.51 m |
| Second Level | Den | 2.81 m | 2.13 m | 2.81 m x 2.13 m |
| Basement | Recreational, Games Room | 3.6 m | 3.15 m | 3.6 m x 3.15 m |
| Main Level | Living Room | 5.03 m | 3.31 m | 5.03 m x 3.31 m |
| Main Level | Dining Room | 5.03 m | 3.31 m | 5.03 m x 3.31 m |
| Main Level | Kitchen | 3.04 m | 2.48 m | 3.04 m x 2.48 m |
Interested?
Contact us for more information
Lana Hishchak
Salesperson
1140 Burnhamthorpe Rd W #141-A
Mississauga, Ontario L5C 4E9
Nouman Shaheryar Bhatti
Salesperson
480 Eglinton Ave West #30, 106498
Mississauga, Ontario L5R 0G2


