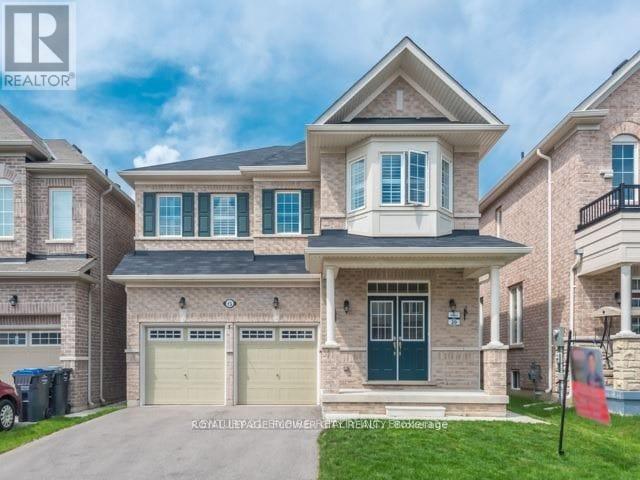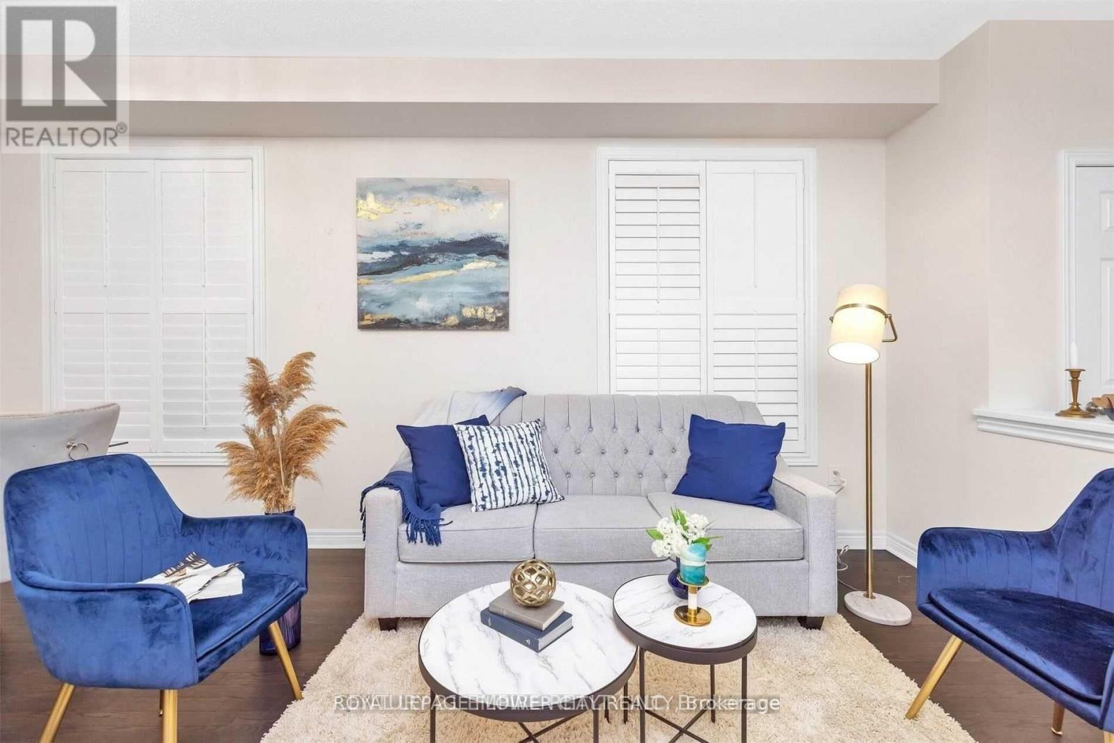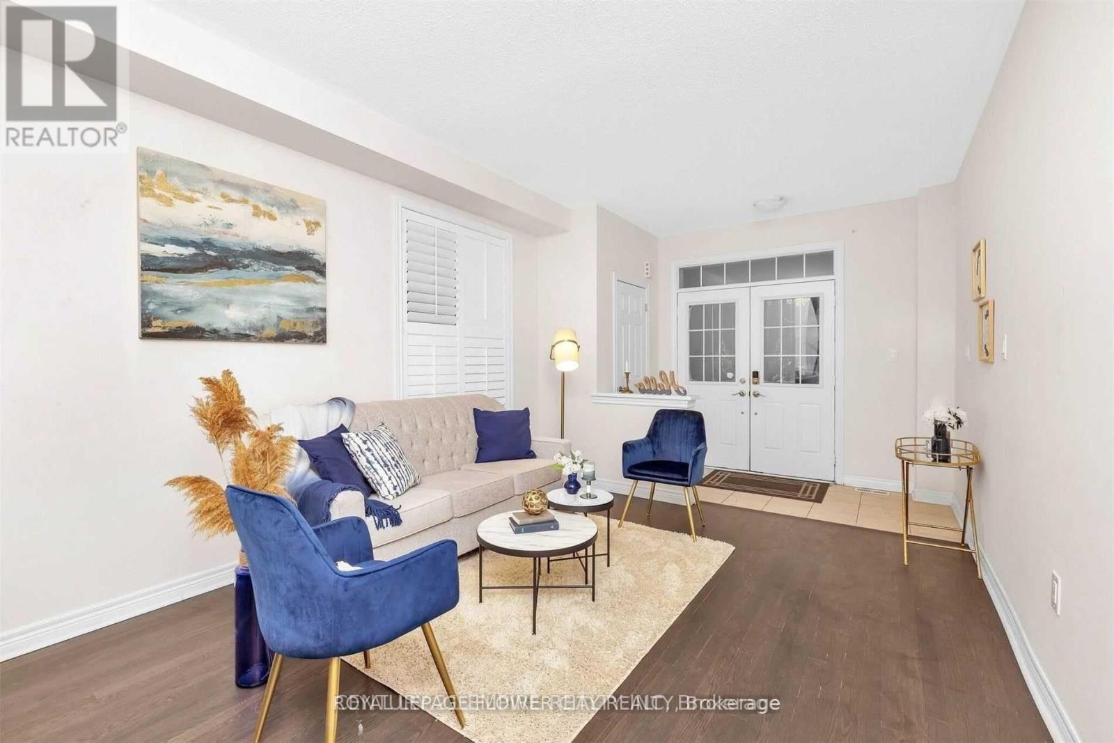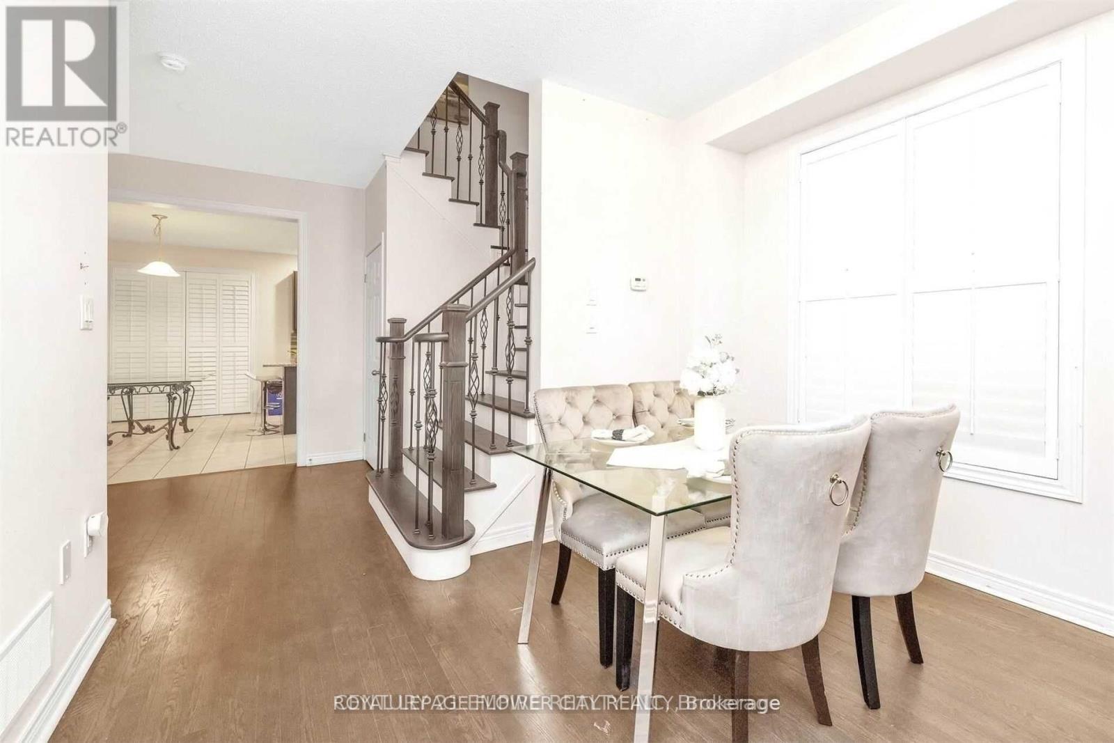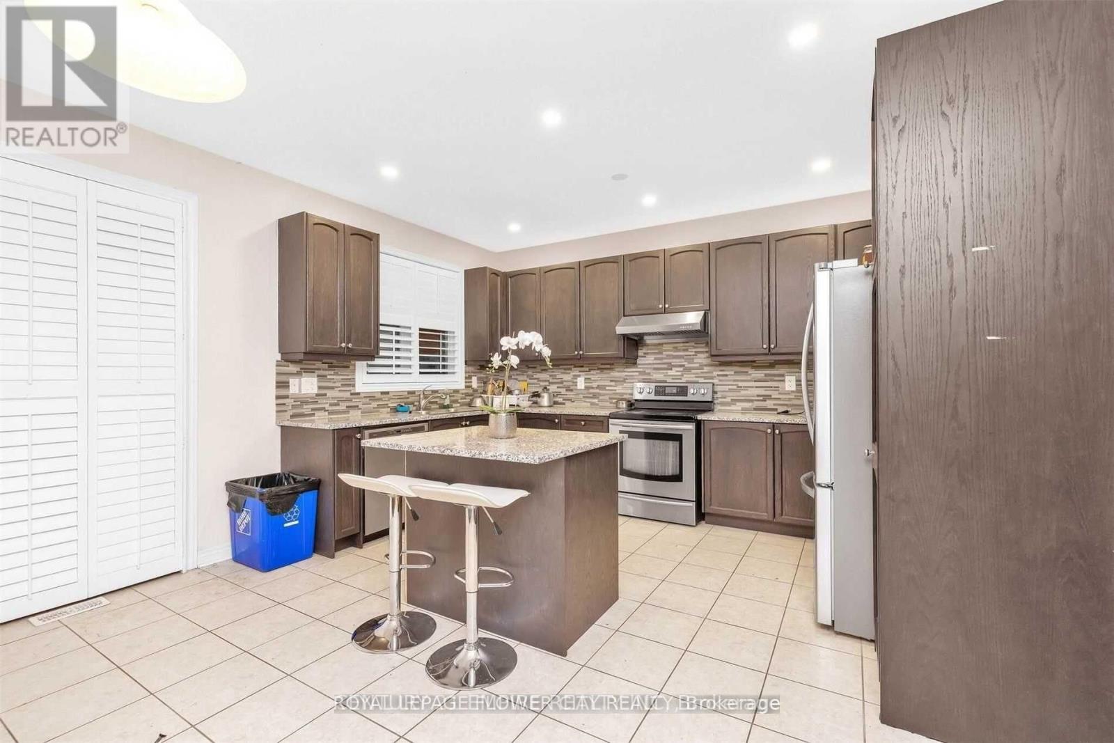245 West Beaver Creek Rd #9B
(289)317-1288
15 Zanetta Crescent Brampton, Ontario L6Y 6A3
6 Bedroom
5 Bathroom
2500 - 3000 sqft
Fireplace
Central Air Conditioning
Forced Air
$1,450,000
If looking for perfect location! Must See In Very Desirable Area Of Credit Valley Brampton. 4 Good Size Bed Room with two bedroom Finished Basement Apartment (Sep Ent By Builder). Large Living/Dining With Separate Family Room. Double Door Entry. Main Floor Laundry room With Access To 2 Car Garage. 9Ft Ceilings On Main Floor, Centre Island, Maple Staircase, Master Bed Room W/ 5Pc Ensuite & W/I Closet. Other Bedrooms with attached Washroom. (id:35762)
Property Details
| MLS® Number | W12183189 |
| Property Type | Single Family |
| Community Name | Credit Valley |
| ParkingSpaceTotal | 4 |
Building
| BathroomTotal | 5 |
| BedroomsAboveGround | 4 |
| BedroomsBelowGround | 2 |
| BedroomsTotal | 6 |
| Appliances | Garage Door Opener Remote(s), Central Vacuum, Water Heater, Water Meter, Dishwasher, Dryer, Stove, Washer, Refrigerator |
| BasementDevelopment | Finished |
| BasementFeatures | Walk Out |
| BasementType | N/a (finished) |
| ConstructionStatus | Insulation Upgraded |
| ConstructionStyleAttachment | Detached |
| CoolingType | Central Air Conditioning |
| ExteriorFinish | Brick |
| FireplacePresent | Yes |
| FlooringType | Hardwood, Ceramic, Carpeted |
| FoundationType | Concrete |
| HalfBathTotal | 1 |
| HeatingFuel | Natural Gas |
| HeatingType | Forced Air |
| StoriesTotal | 2 |
| SizeInterior | 2500 - 3000 Sqft |
| Type | House |
| UtilityWater | Municipal Water |
Parking
| Garage |
Land
| Acreage | No |
| Sewer | Sanitary Sewer |
| SizeDepth | 88 Ft |
| SizeFrontage | 38 Ft ,1 In |
| SizeIrregular | 38.1 X 88 Ft |
| SizeTotalText | 38.1 X 88 Ft |
Rooms
| Level | Type | Length | Width | Dimensions |
|---|---|---|---|---|
| Second Level | Primary Bedroom | 4.88 m | 4.39 m | 4.88 m x 4.39 m |
| Second Level | Bedroom 2 | 4.6 m | 3.48 m | 4.6 m x 3.48 m |
| Second Level | Bedroom 3 | 3.84 m | 3.35 m | 3.84 m x 3.35 m |
| Second Level | Bedroom 4 | 3.84 m | 3.35 m | 3.84 m x 3.35 m |
| Main Level | Living Room | 5.61 m | 3.45 m | 5.61 m x 3.45 m |
| Main Level | Dining Room | 5.61 m | 3.45 m | 5.61 m x 3.45 m |
| Main Level | Kitchen | 4.91 m | 4.26 m | 4.91 m x 4.26 m |
| Main Level | Family Room | 5.49 m | 3.48 m | 5.49 m x 3.48 m |
| Main Level | Laundry Room | 1.26 m | 2.46 m | 1.26 m x 2.46 m |
https://www.realtor.ca/real-estate/28388601/15-zanetta-crescent-brampton-credit-valley-credit-valley
Interested?
Contact us for more information
Anil Sinha
Salesperson
Royal LePage Flower City Realty
30 Topflight Drive Unit 12
Mississauga, Ontario L5S 0A8
30 Topflight Drive Unit 12
Mississauga, Ontario L5S 0A8

