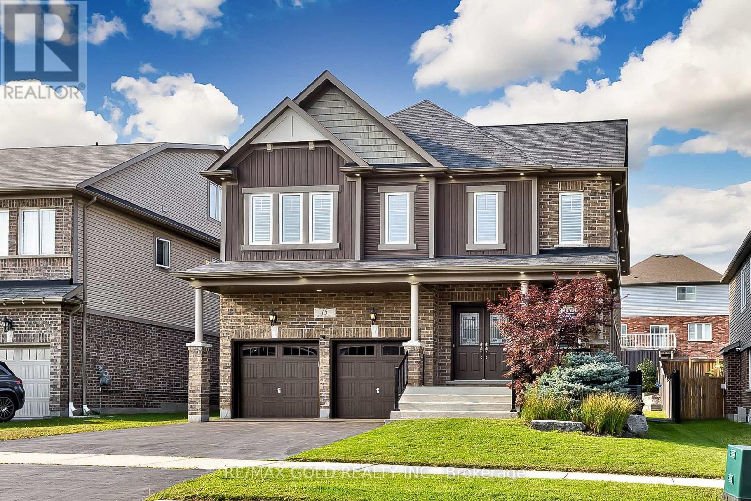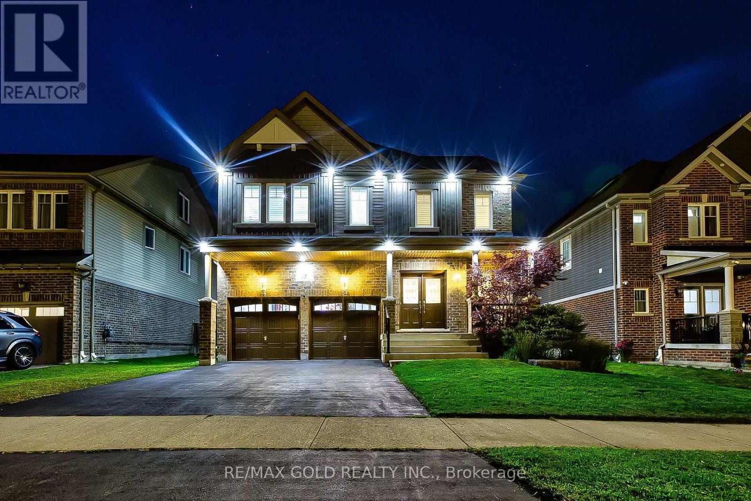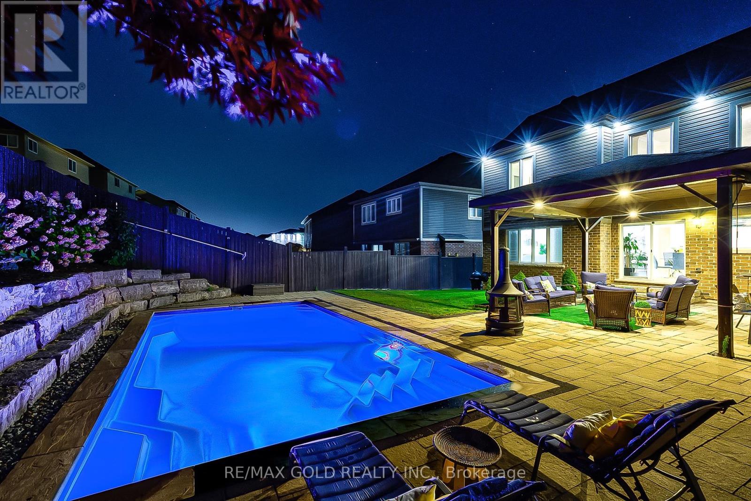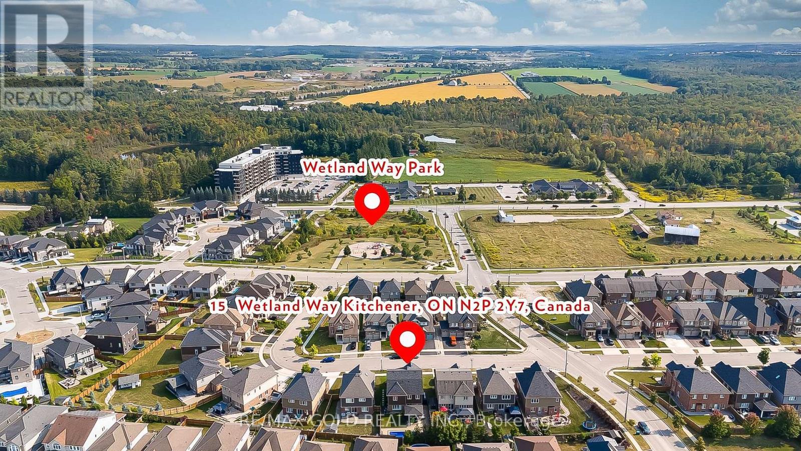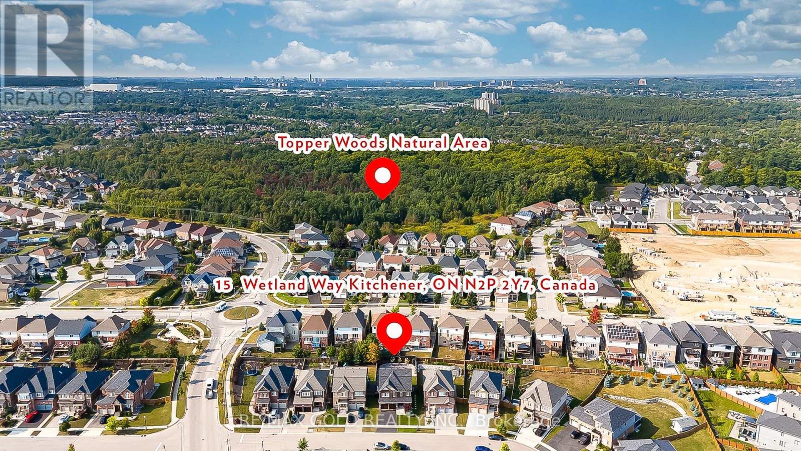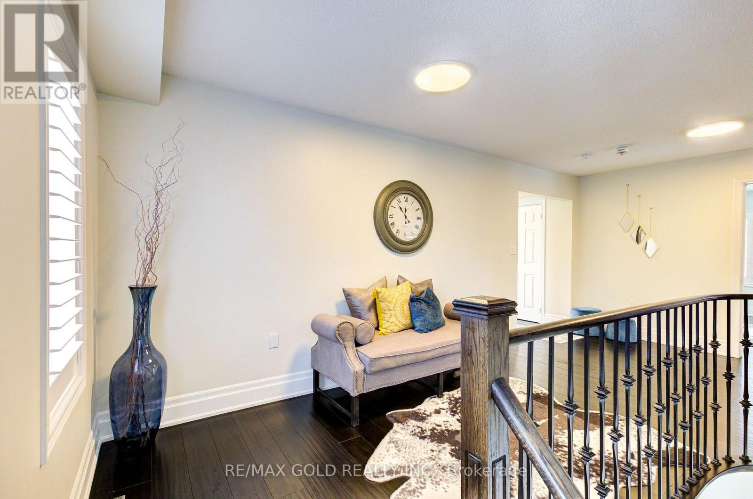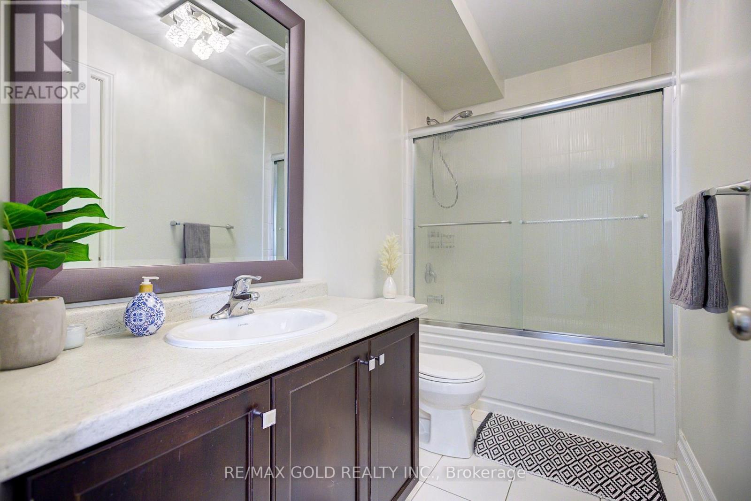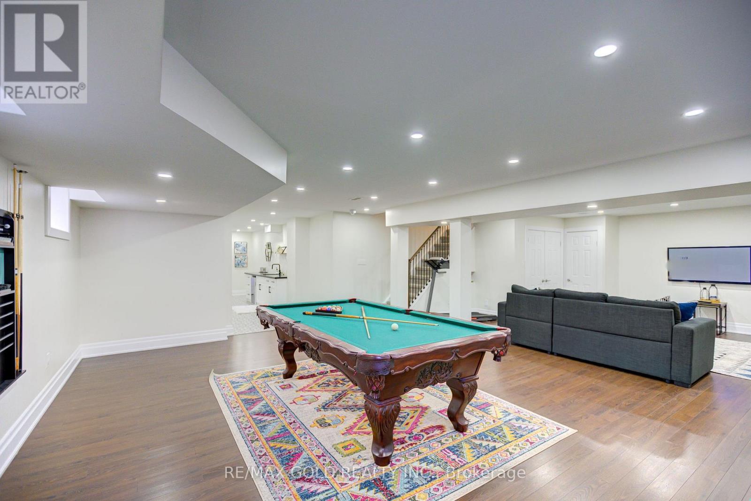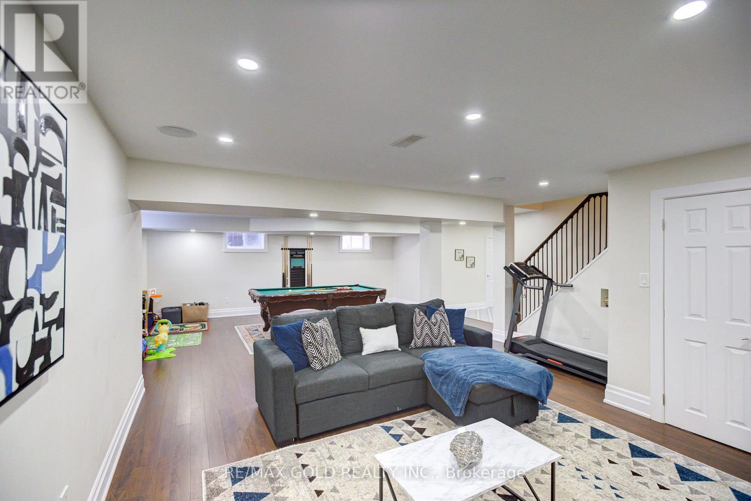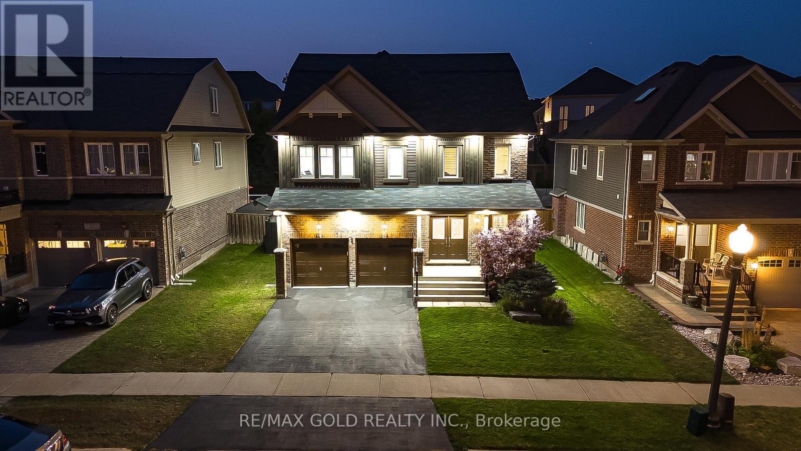15 Wetland Way Kitchener, Ontario N2P 0C3
$1,795,000
Stunning Upgraded Home at 15 Wetland Way, Kitchener Welcome to this beautifully designed Monarch-built home, offering elegance, modern convenience, and luxury living. With three floors of spacious Main Floor Elegance. The open-concept main floor features rich hardwood flooring, 9'ceilings with crown molding, and a solid wood and iron spindle staircase. The gourmet kitchen includes a large center island, stainless steel appliances, and upgraded countertops, overlooking the family room with a cozy gas fireplace. Spacious Bedrooms & Luxurious Bathrooms The second floor has four generous bedrooms, three full bathrooms, and custom closets in each room. The primary suite includes a renovated ensuite with modern fixtures and a glass-enclosed shower. The second-floor laundry room features custom closets, a sink, and countertop. Versatile Third-Floor Loft & Entertainment-Ready Basement. This home offers exceptional living spaces, including a finished third-floor loft, perfect for a home office or lounge, with a private balcony. The carpet-free basement features a kitchen bar, full washroom, and open layout, ideal for a home theater, gym, or guest space. Backyard Oasis The beautifully landscaped backyard includes a saltwater pool, pergola with fan, retaining wall, interlocking flooring, pool shed, and freshly painted fence. This home features over $250,000 in premium upgrades, including more than $120,000 in interior renovations completed within the past three years and over $200,000 in backyard enhancements. This home is equipped with modern smart features, including an Alexa-enabled thermostat, an app-controlled irrigation system, smart pot lights, upgraded light fixtures, a fully owned water softener, and a convenient EV charger, perfect for effortless contemporary living. (id:35762)
Property Details
| MLS® Number | X12078418 |
| Property Type | Single Family |
| Neigbourhood | Doon South |
| Features | Carpet Free, Sump Pump, In-law Suite |
| ParkingSpaceTotal | 4 |
| PoolType | Inground Pool |
Building
| BathroomTotal | 5 |
| BedroomsAboveGround | 4 |
| BedroomsTotal | 4 |
| Age | 6 To 15 Years |
| Appliances | Garage Door Opener Remote(s), Central Vacuum, Water Heater, Water Purifier, Water Softener |
| BasementDevelopment | Finished |
| BasementType | N/a (finished) |
| ConstructionStyleAttachment | Detached |
| CoolingType | Central Air Conditioning |
| ExteriorFinish | Brick |
| FireplacePresent | Yes |
| FoundationType | Concrete |
| HalfBathTotal | 1 |
| HeatingFuel | Natural Gas |
| HeatingType | Forced Air |
| StoriesTotal | 3 |
| SizeInterior | 3500 - 5000 Sqft |
| Type | House |
| UtilityWater | Municipal Water |
Parking
| Garage |
Land
| Acreage | No |
| Sewer | Sanitary Sewer |
| SizeDepth | 127 Ft ,7 In |
| SizeFrontage | 49 Ft ,10 In |
| SizeIrregular | 49.9 X 127.6 Ft |
| SizeTotalText | 49.9 X 127.6 Ft |
Rooms
| Level | Type | Length | Width | Dimensions |
|---|---|---|---|---|
| Second Level | Primary Bedroom | 6.78 m | 4.55 m | 6.78 m x 4.55 m |
| Second Level | Bathroom | 3.96 m | 3.33 m | 3.96 m x 3.33 m |
| Second Level | Bedroom | 3.86 m | 2.97 m | 3.86 m x 2.97 m |
| Second Level | Bathroom | 3.43 m | 2.39 m | 3.43 m x 2.39 m |
| Second Level | Bedroom | 4.32 m | 4.11 m | 4.32 m x 4.11 m |
| Second Level | Bedroom | 4.37 m | 4.32 m | 4.37 m x 4.32 m |
| Second Level | Bathroom | 2.87 m | 1.5 m | 2.87 m x 1.5 m |
| Basement | Recreational, Games Room | 9.68 m | 6.88 m | 9.68 m x 6.88 m |
| Basement | Bathroom | 3.6 m | 1.6 m | 3.6 m x 1.6 m |
| Main Level | Dining Room | 5.54 m | 4.9 m | 5.54 m x 4.9 m |
| Main Level | Kitchen | 4.9 m | 4.8 m | 4.9 m x 4.8 m |
| Main Level | Great Room | 4.9 m | 3.94 m | 4.9 m x 3.94 m |
Utilities
| Cable | Installed |
https://www.realtor.ca/real-estate/28158075/15-wetland-way-kitchener
Interested?
Contact us for more information
Kulwinder Singh Rakhra
Salesperson
5865 Mclaughlin Rd #6a
Mississauga, Ontario L5R 1B8

