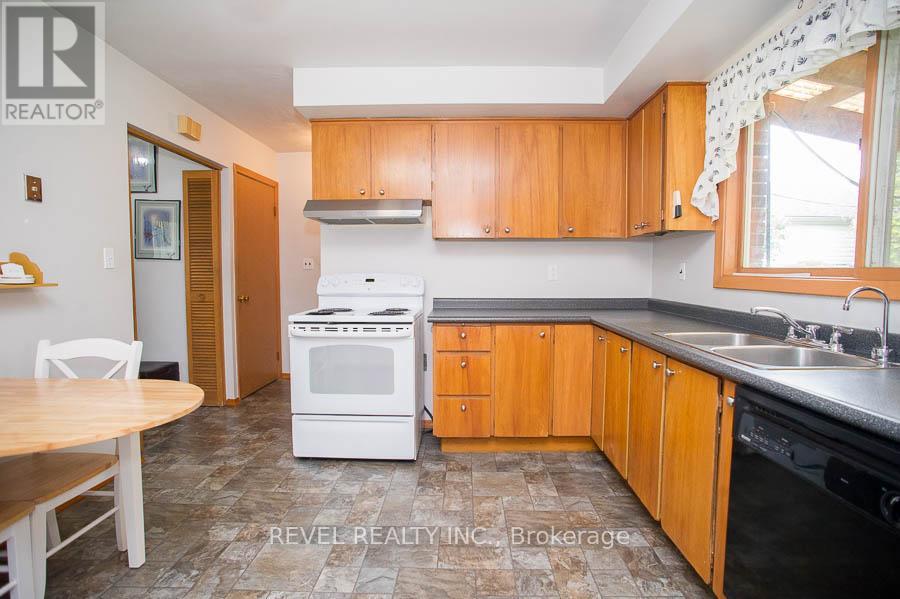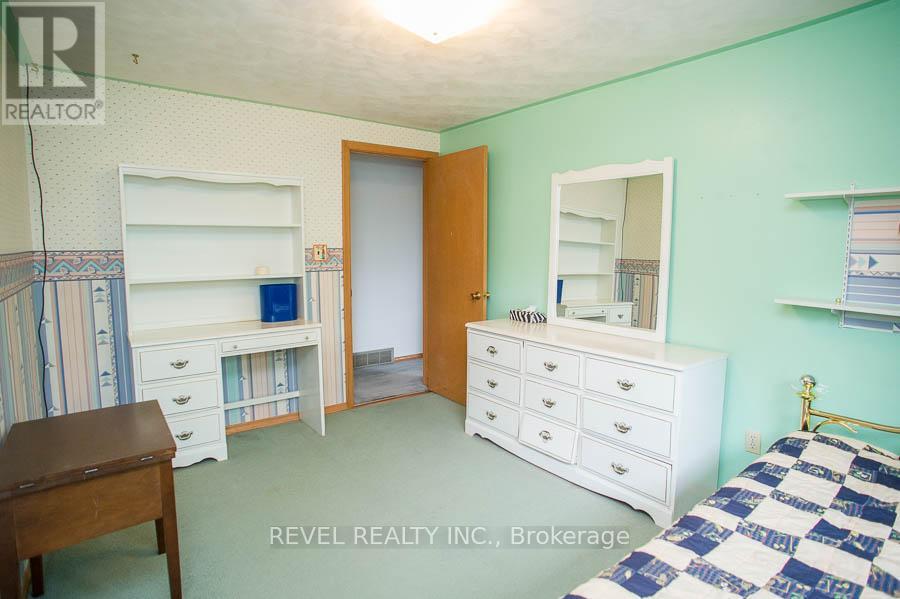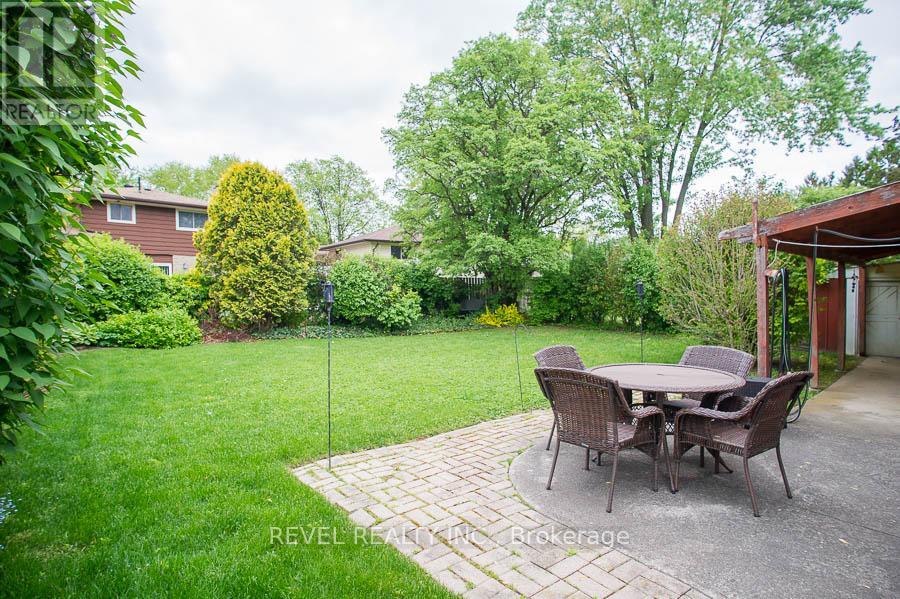15 Sprucehill Drive Brantford, Ontario N3R 3R7
$639,900
Welcome to 15 Sprucehill Drive - a charming 2-storey home located in the desirable Brier Park neighbourhood, close to schools, parks, and shopping. This well-maintained home offers 4 bedrooms, 1.5 bathrooms, and a single-car garage. Step inside to an open-concept living and dining room - an ideal space for entertaining family and friends. The eat-in kitchen provides ample cupboard and counter space for all your cooking needs. A convenient 2-piece bathroom completes the main floor. Upstairs, you'll find four comfortable size bedrooms and a full 4-piece bathroom. Need more room? The finished basement features a cozy recreation room and a spacious laundry/storage area perfect for added functionality. Outside, enjoy the large backyard, a great space to relax or entertain during the warmer months. This is the perfect starter home in a fantastic location - great for commuters or busy families with all amenities and highway access just minutes away! (id:35762)
Property Details
| MLS® Number | X12158062 |
| Property Type | Single Family |
| AmenitiesNearBy | Park, Schools |
| EquipmentType | Water Heater |
| ParkingSpaceTotal | 2 |
| RentalEquipmentType | Water Heater |
| Structure | Shed |
Building
| BathroomTotal | 2 |
| BedroomsAboveGround | 4 |
| BedroomsTotal | 4 |
| Age | 51 To 99 Years |
| Appliances | Water Softener, Water Meter, Dishwasher, Dryer, Stove, Washer, Refrigerator |
| BasementDevelopment | Partially Finished |
| BasementType | Full (partially Finished) |
| ConstructionStyleAttachment | Detached |
| CoolingType | Central Air Conditioning |
| ExteriorFinish | Aluminum Siding, Brick |
| FoundationType | Poured Concrete |
| HalfBathTotal | 1 |
| HeatingFuel | Natural Gas |
| HeatingType | Forced Air |
| StoriesTotal | 2 |
| SizeInterior | 1100 - 1500 Sqft |
| Type | House |
| UtilityWater | Municipal Water |
Parking
| Attached Garage | |
| Garage |
Land
| Acreage | No |
| FenceType | Fully Fenced |
| LandAmenities | Park, Schools |
| Sewer | Sanitary Sewer |
| SizeFrontage | 47 Ft ,7 In |
| SizeIrregular | 47.6 Ft |
| SizeTotalText | 47.6 Ft|under 1/2 Acre |
| ZoningDescription | Nlr |
Rooms
| Level | Type | Length | Width | Dimensions |
|---|---|---|---|---|
| Second Level | Bedroom | 3.02 m | 2.74 m | 3.02 m x 2.74 m |
| Second Level | Bedroom | 3.89 m | 2.82 m | 3.89 m x 2.82 m |
| Second Level | Primary Bedroom | 4.22 m | 3.89 m | 4.22 m x 3.89 m |
| Second Level | Bedroom | 3.78 m | 2.79 m | 3.78 m x 2.79 m |
| Basement | Recreational, Games Room | 6.98 m | 4.83 m | 6.98 m x 4.83 m |
| Main Level | Living Room | 5.74 m | 3.58 m | 5.74 m x 3.58 m |
| Main Level | Dining Room | 3.3 m | 2.69 m | 3.3 m x 2.69 m |
| Main Level | Kitchen | 3.91 m | 3.4 m | 3.91 m x 3.4 m |
https://www.realtor.ca/real-estate/28334159/15-sprucehill-drive-brantford
Interested?
Contact us for more information
Kate Broddick
Salesperson
265 King George Rd #115a
Brantford, Ontario N3R 6Y1


































