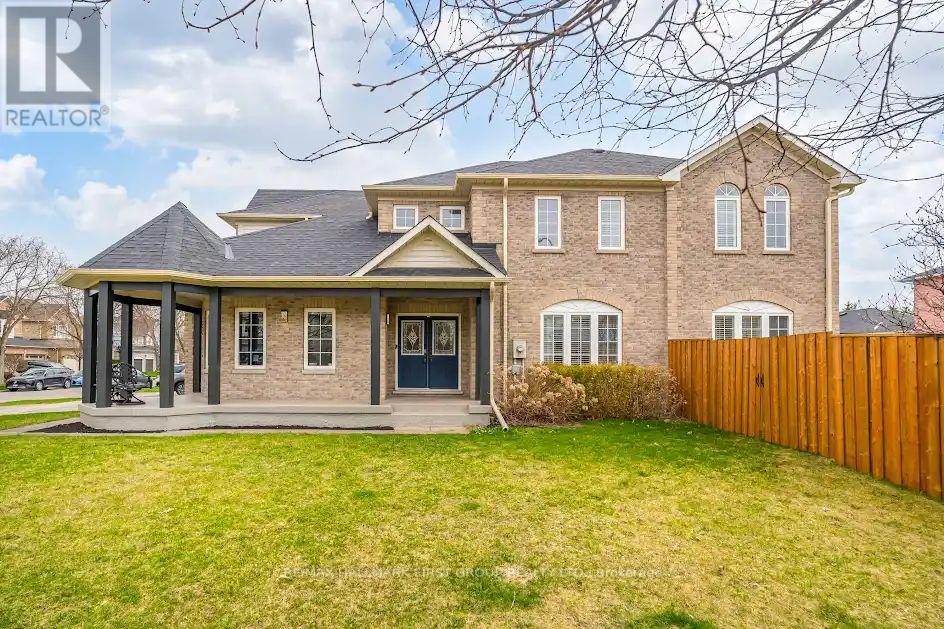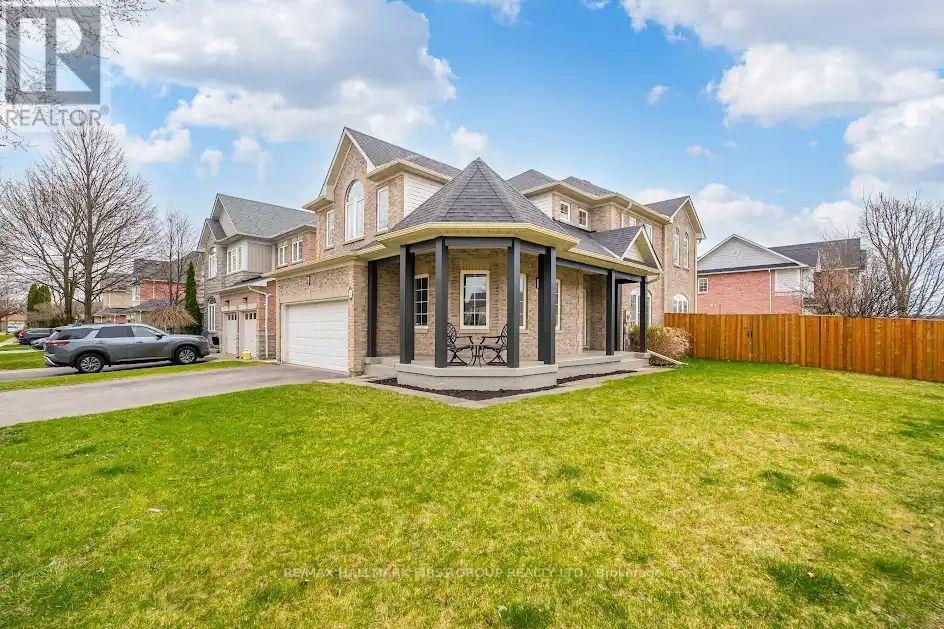15 Somerset Street Whitby, Ontario L1P 1P5
$1,589,000
OFFER ANYTIME. Beautiful detached Monarch-built home sits on a large, private corner lot in the highly desirable and quiet North Whitby community, 'The Meadows'. So much potential with the oversized lot featuring South and Westerly exposure and a copy wraparound front porch. Bright and sunny open-concept design boasting 9 ft ceilings and lots of windows, creating an abundance of sunshine throughout. Family room can use as an office rom or bedroom. Upgraded and well-maintained, this home features a roof that's only 8 years old, furnace and A/C just 2 years old, a newly installed fence (5 months), eavestroughs (4 months), and updated porch and post (6 months). Enjoy a fully renovated kitchen and bathrooms, with hardwood flooring throughout the home. The finished basement with 4 bedroom and kitchen rough-in, and 3 pc bath offer excellent potential for additional income. Walk to schools, park and walk in trails. Close to shopping highway and all amenities.EV charger in the garage. (id:35762)
Property Details
| MLS® Number | E12109482 |
| Property Type | Single Family |
| Community Name | Lynde Creek |
| Features | In-law Suite |
| ParkingSpaceTotal | 6 |
Building
| BathroomTotal | 4 |
| BedroomsAboveGround | 4 |
| BedroomsBelowGround | 4 |
| BedroomsTotal | 8 |
| Appliances | Water Heater, Dishwasher, Dryer, Stove, Washer, Window Coverings, Refrigerator |
| BasementDevelopment | Finished |
| BasementFeatures | Separate Entrance |
| BasementType | N/a (finished) |
| ConstructionStyleAttachment | Detached |
| CoolingType | Central Air Conditioning |
| ExteriorFinish | Brick |
| FireplacePresent | Yes |
| FlooringType | Hardwood, Laminate, Ceramic |
| FoundationType | Concrete |
| HalfBathTotal | 1 |
| HeatingFuel | Natural Gas |
| HeatingType | Forced Air |
| StoriesTotal | 2 |
| SizeInterior | 2500 - 3000 Sqft |
| Type | House |
| UtilityWater | Municipal Water |
Parking
| Attached Garage | |
| Garage |
Land
| Acreage | No |
| Sewer | Sanitary Sewer |
| SizeDepth | 140 Ft |
| SizeFrontage | 53 Ft ,6 In |
| SizeIrregular | 53.5 X 140 Ft |
| SizeTotalText | 53.5 X 140 Ft |
Rooms
| Level | Type | Length | Width | Dimensions |
|---|---|---|---|---|
| Second Level | Primary Bedroom | 4.66 m | 5.12 m | 4.66 m x 5.12 m |
| Second Level | Bedroom 2 | 3.96 m | 5.24 m | 3.96 m x 5.24 m |
| Second Level | Bedroom 3 | 3.66 m | 3.05 m | 3.66 m x 3.05 m |
| Second Level | Bedroom 4 | 3.96 m | 3.05 m | 3.96 m x 3.05 m |
| Basement | Bedroom 5 | Measurements not available | ||
| Basement | Bedroom | Measurements not available | ||
| Basement | Bedroom | Measurements not available | ||
| Basement | Bedroom | Measurements not available | ||
| Basement | Recreational, Games Room | 3.05 m | 3.35 m | 3.05 m x 3.35 m |
| Main Level | Living Room | 4.45 m | 3.05 m | 4.45 m x 3.05 m |
| Main Level | Dining Room | 3.96 m | 3.35 m | 3.96 m x 3.35 m |
| Main Level | Family Room | 3.66 m | 5.18 m | 3.66 m x 5.18 m |
| Main Level | Kitchen | 4.18 m | 3.05 m | 4.18 m x 3.05 m |
| Main Level | Eating Area | 3.96 m | 3.05 m | 3.96 m x 3.05 m |
https://www.realtor.ca/real-estate/28227863/15-somerset-street-whitby-lynde-creek-lynde-creek
Interested?
Contact us for more information
Printhini Nagaratnam
Broker
314 Harwood Ave South #200
Ajax, Ontario L1S 2J1




























