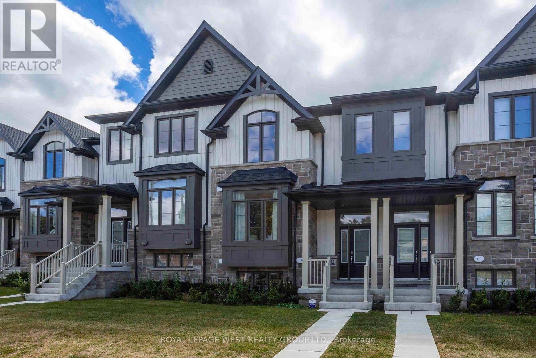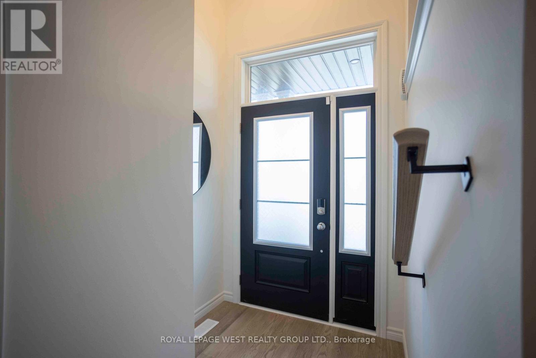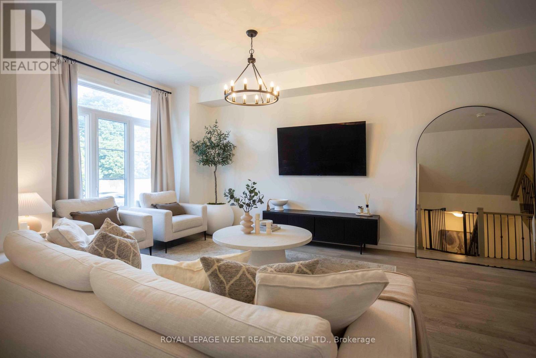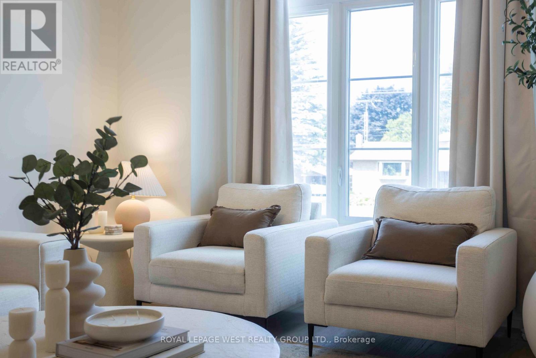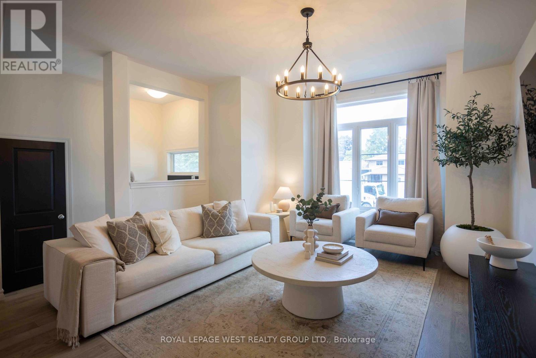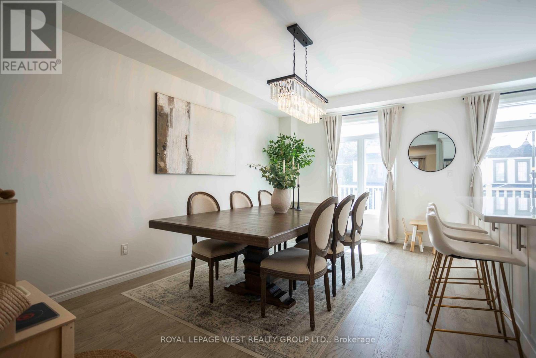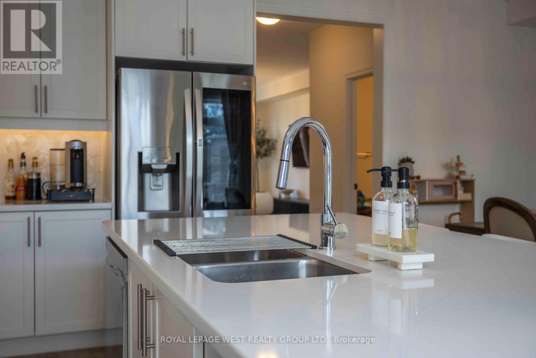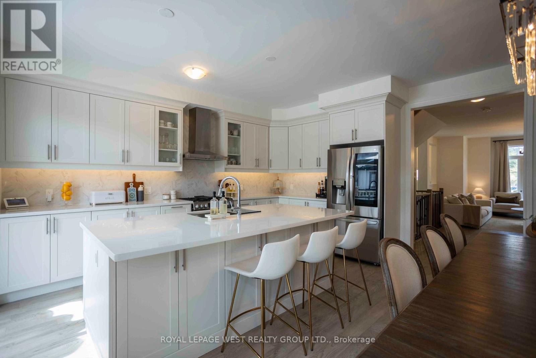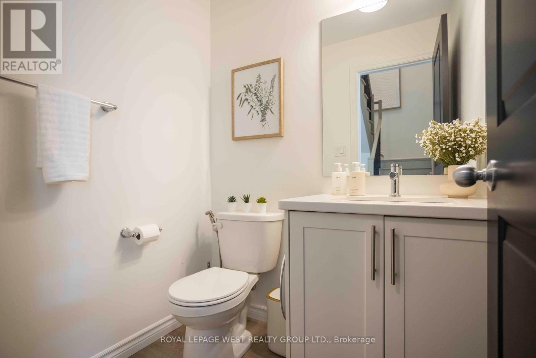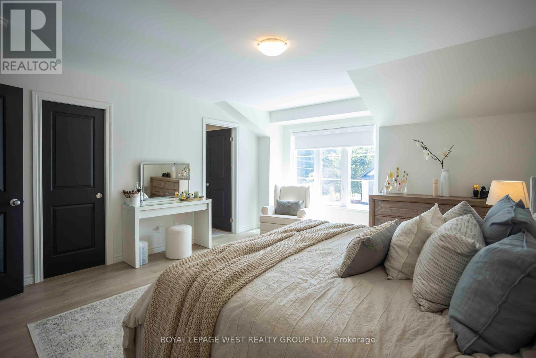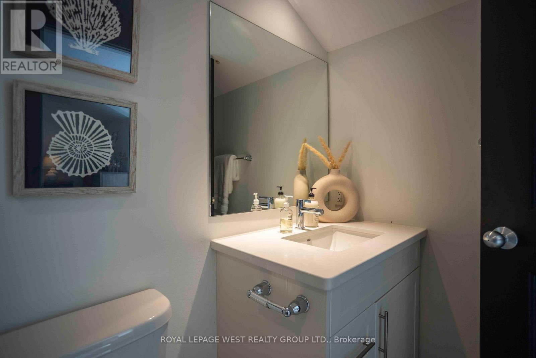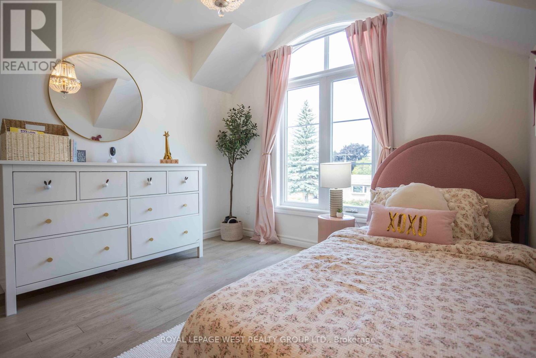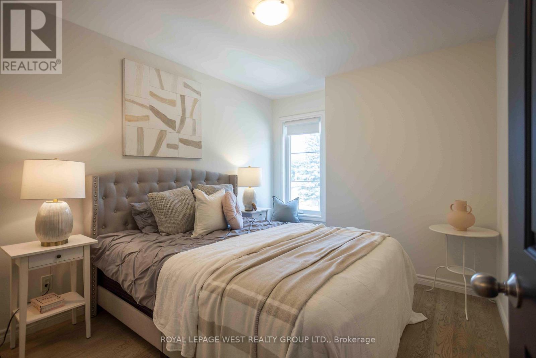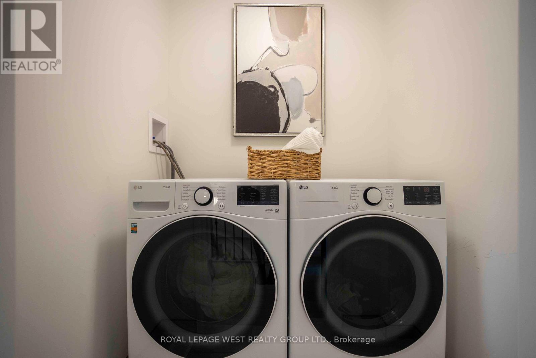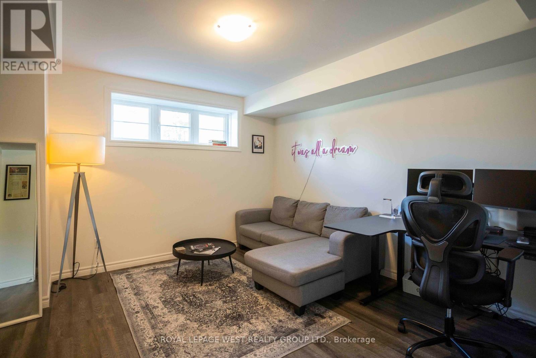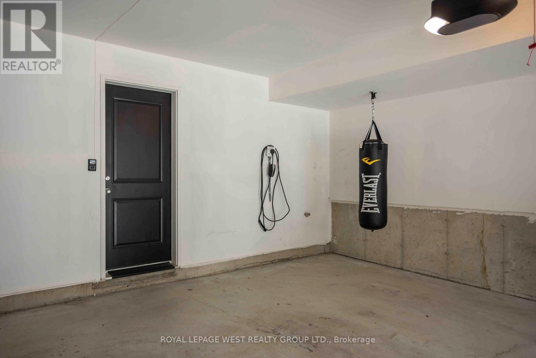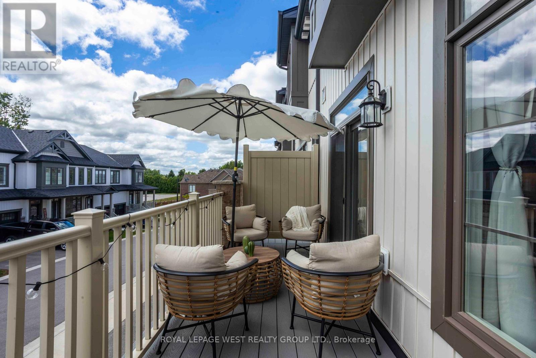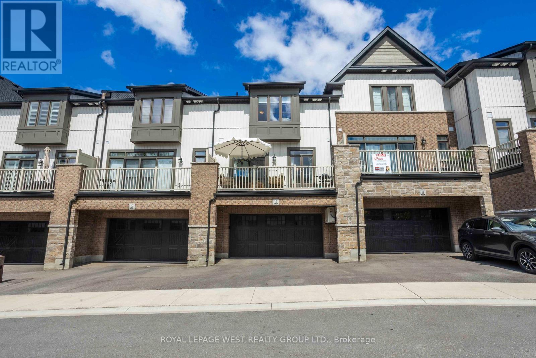15 Shand Lane Scugog, Ontario L9L 0C7
$888,000Maintenance, Parcel of Tied Land
$190 Monthly
Maintenance, Parcel of Tied Land
$190 MonthlyWelcome to this thoughtfully designed home in the heart of charming Port Perry, just minutes from the lake.The main floor features 9-foot ceilings, light oak hardwood, and a separate living and dining area that flow seamlessly into a large kitchen designed for gatherings. An oversized island, herringbone tile backsplash, a gas stove, double-door visual fridge, high-end appliances, upgraded lighting, and a walkout to a quiet back deck with a built-in gas line for your BBQ make this space ideal for both everyday living and entertaining.Upstairs youll find three well-sized bedrooms, including a primary suite with its own ensuite, and the convenience of second-floor laundry. Natural light fills every corner, highlighting more than $50,000 in carefully selected upgrades.The finished basement, completed by the builder, adds additional living space with direct access from the garage. A double garage and driveway provide ample parking, complemented by the convenience of an electric car charger.Everyday essentials are just a short walk away, including LCBO, Walmart, Canadian Tire, shops, and services. Families will also appreciate the nearby daycares and schools, making this an ideal setting for both convenience and community.This home blends modern comfort with timeless detail, all in a neighbourhood celebrated for its charm, amenities, and proximity to the water. OPEN HOUSE SUN AUG. 24th 2-4 (id:35762)
Property Details
| MLS® Number | E12359579 |
| Property Type | Single Family |
| Community Name | Port Perry |
| AmenitiesNearBy | Golf Nearby, Marina, Park, Hospital, Schools |
| Features | Carpet Free |
| ParkingSpaceTotal | 4 |
| Structure | Deck |
| ViewType | View |
Building
| BathroomTotal | 3 |
| BedroomsAboveGround | 3 |
| BedroomsTotal | 3 |
| Age | 0 To 5 Years |
| Appliances | Water Heater, Dryer, Stove, Washer, Refrigerator |
| BasementDevelopment | Finished |
| BasementType | N/a (finished) |
| ConstructionStyleAttachment | Attached |
| CoolingType | Central Air Conditioning, Ventilation System |
| ExteriorFinish | Brick, Stone |
| FoundationType | Concrete |
| HalfBathTotal | 1 |
| HeatingFuel | Natural Gas |
| HeatingType | Forced Air |
| StoriesTotal | 2 |
| SizeInterior | 2000 - 2500 Sqft |
| Type | Row / Townhouse |
| UtilityWater | Municipal Water |
Parking
| Garage |
Land
| Acreage | No |
| LandAmenities | Golf Nearby, Marina, Park, Hospital, Schools |
| Sewer | Sanitary Sewer |
| SizeDepth | 95 Ft ,3 In |
| SizeFrontage | 20 Ft ,8 In |
| SizeIrregular | 20.7 X 95.3 Ft |
| SizeTotalText | 20.7 X 95.3 Ft |
https://www.realtor.ca/real-estate/28766819/15-shand-lane-scugog-port-perry-port-perry
Interested?
Contact us for more information
Delip Chook
Salesperson
5040 Dundas Street West
Toronto, Ontario M9A 1B8
Sandip Chook
Broker
5040 Dundas Street West
Toronto, Ontario M9A 1B8

