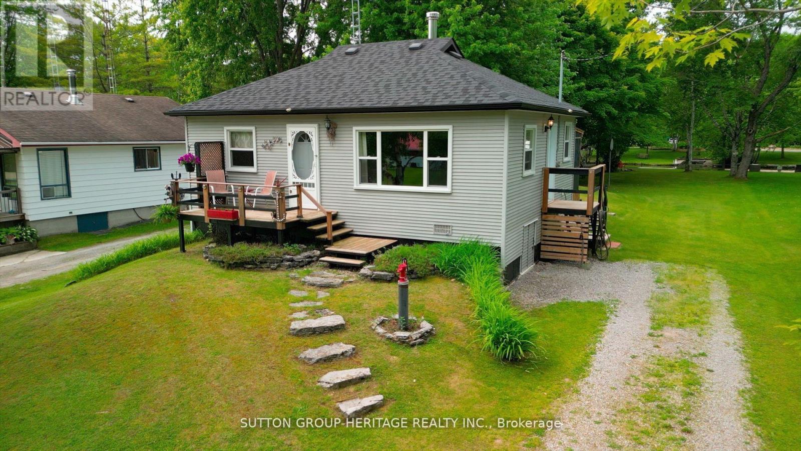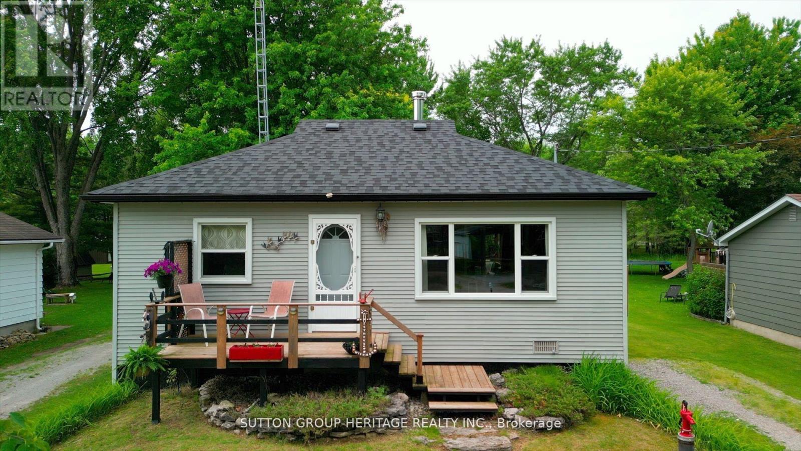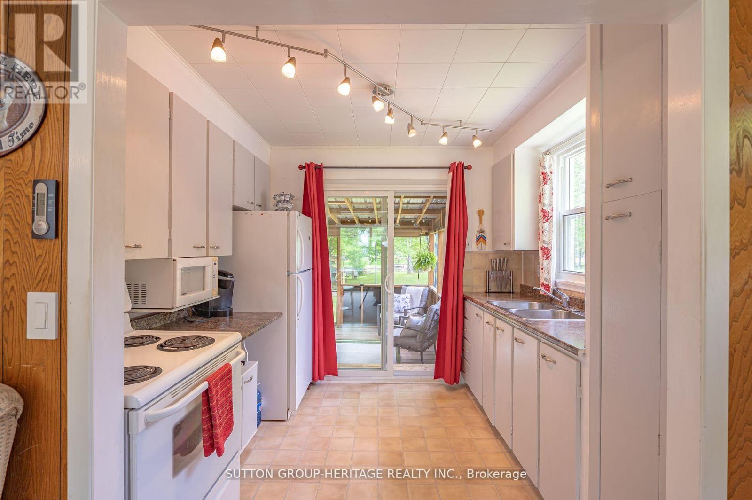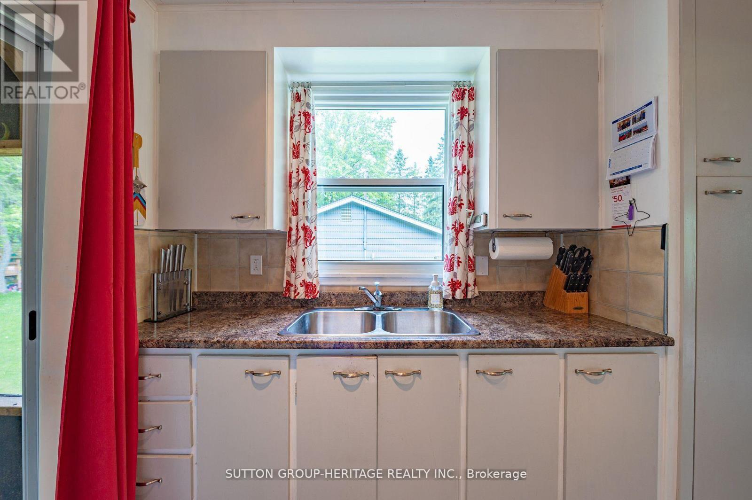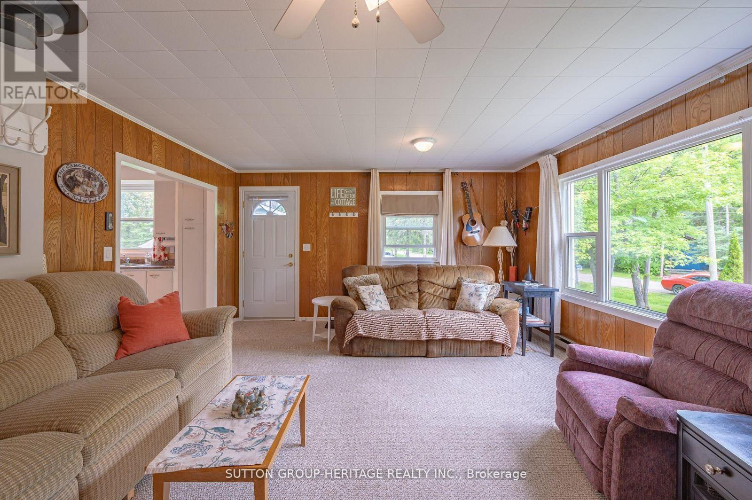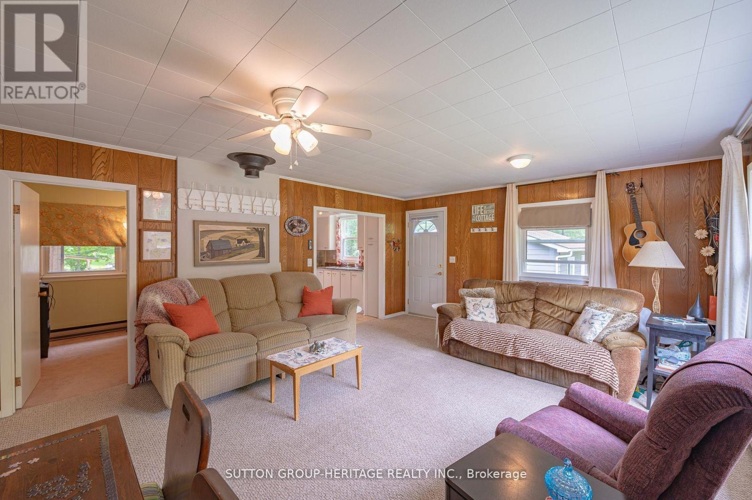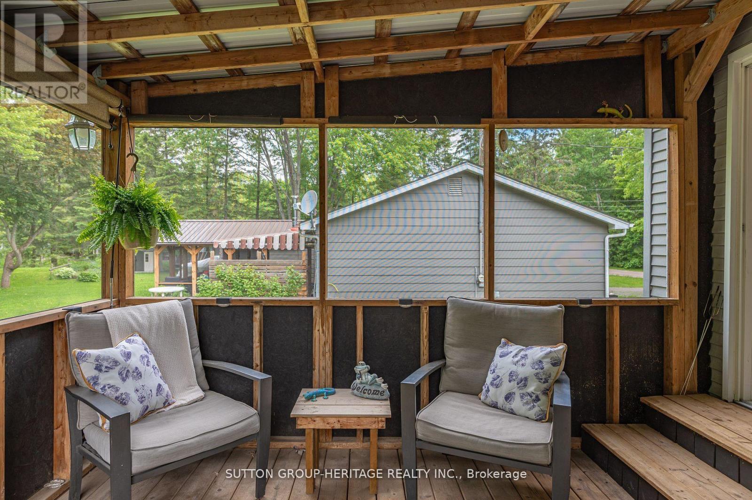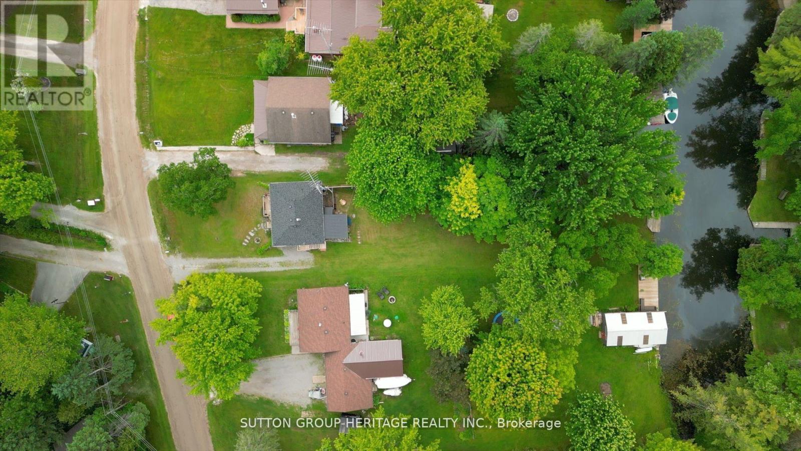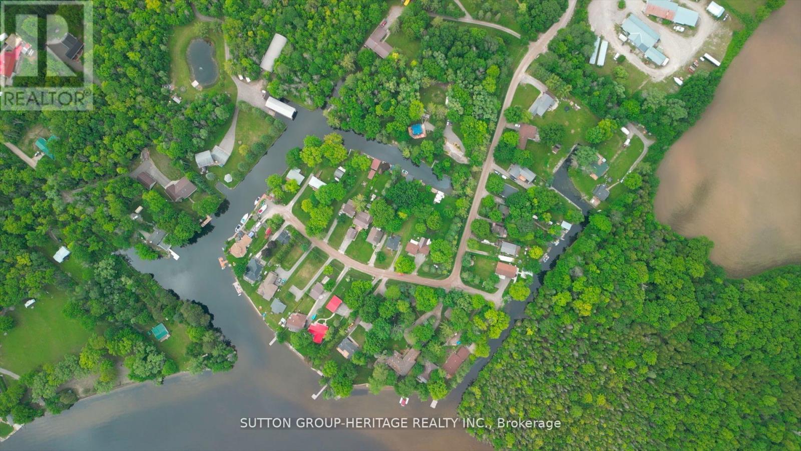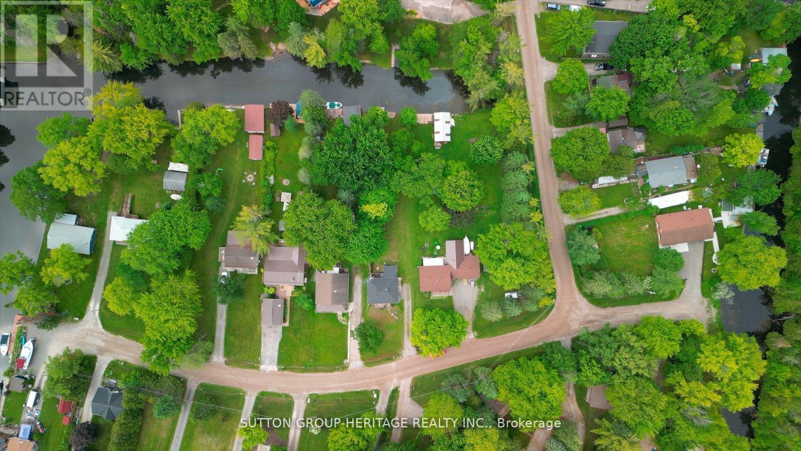15 Sackitt Road Kawartha Lakes, Ontario K0M 1N0
$599,000
Looking to live in a friendly waterfront community? This 3 bedroom bungalow home/cottage on a canal with direct access to Cameron Lake and the Trent System could be just what you're looking for! Located 5 minutes from Fenelon Falls - nicknamed 'Jewel of the Kawarthas' and accessible by boat or short drive. Enjoy the outdoors either fishing off your dock, sitting by the campfire or golfing at the local Golf Course. Good sized bedrooms along with a bonus screened in sunroom overlooking a deep lot and canal. Extra room for family or friends to stay over in your back yard bunkie. Along with extra storage space in the large cement floor crawl space. Enjoy all aspects of the cottage life along with the convenience of close by stores, shops, restaurants, schools, community center and much more! (id:35762)
Property Details
| MLS® Number | X12109572 |
| Property Type | Single Family |
| Community Name | Fenelon Falls |
| Easement | Unknown |
| ParkingSpaceTotal | 3 |
| Structure | Porch, Shed |
| ViewType | Direct Water View |
| WaterFrontType | Waterfront On Canal |
Building
| BathroomTotal | 1 |
| BedroomsAboveGround | 3 |
| BedroomsTotal | 3 |
| Appliances | Water Heater, Stove, Window Coverings, Refrigerator |
| ArchitecturalStyle | Bungalow |
| BasementType | Crawl Space |
| ConstructionStyleAttachment | Detached |
| ExteriorFinish | Vinyl Siding |
| FlooringType | Carpeted, Linoleum |
| FoundationType | Block |
| HeatingFuel | Electric |
| HeatingType | Baseboard Heaters |
| StoriesTotal | 1 |
| SizeInterior | 700 - 1100 Sqft |
| Type | House |
| UtilityWater | Drilled Well |
Parking
| No Garage |
Land
| AccessType | Year-round Access, Private Docking |
| Acreage | No |
| Sewer | Septic System |
| SizeDepth | 248 Ft ,4 In |
| SizeFrontage | 49 Ft ,4 In |
| SizeIrregular | 49.4 X 248.4 Ft ; 59.28x263.28x50.79x248.38 |
| SizeTotalText | 49.4 X 248.4 Ft ; 59.28x263.28x50.79x248.38 |
Rooms
| Level | Type | Length | Width | Dimensions |
|---|---|---|---|---|
| Main Level | Living Room | 5.59 m | 4.45 m | 5.59 m x 4.45 m |
| Main Level | Kitchen | 2.95 m | 2.61 m | 2.95 m x 2.61 m |
| Main Level | Bedroom | 2.82 m | 2.74 m | 2.82 m x 2.74 m |
| Main Level | Bedroom 2 | 3 m | 2.64 m | 3 m x 2.64 m |
| Main Level | Bedroom 3 | 2.64 m | 2.42 m | 2.64 m x 2.42 m |
| Main Level | Sunroom | 3.65 m | 3.65 m | 3.65 m x 3.65 m |
Interested?
Contact us for more information
Ellen Leslie
Salesperson
14 Gibbons Street
Oshawa, Ontario L1J 4X7

