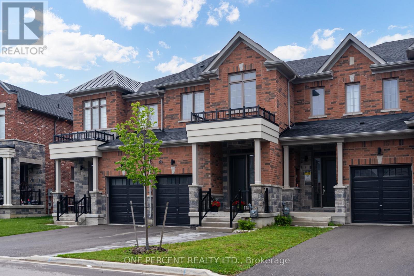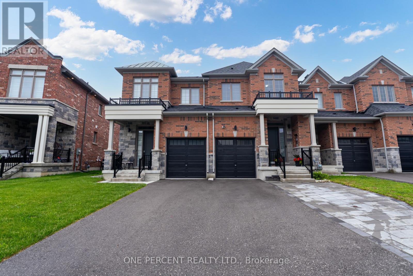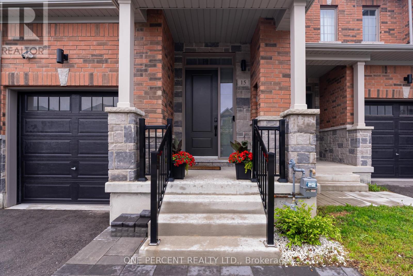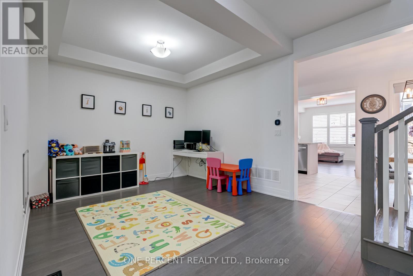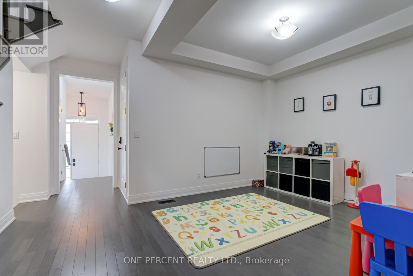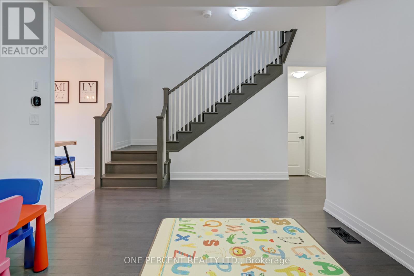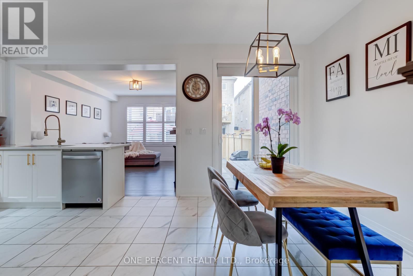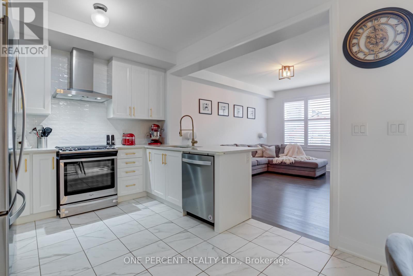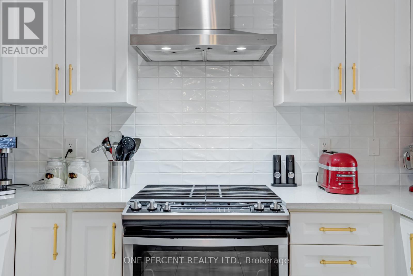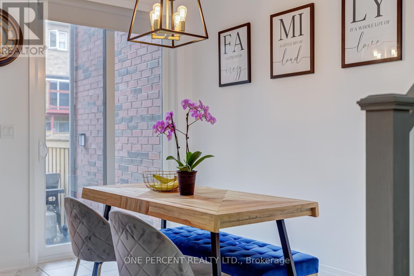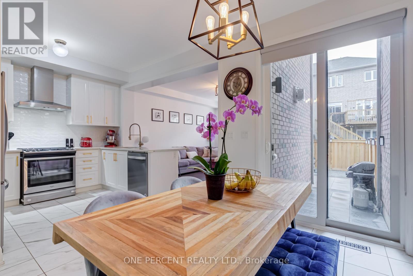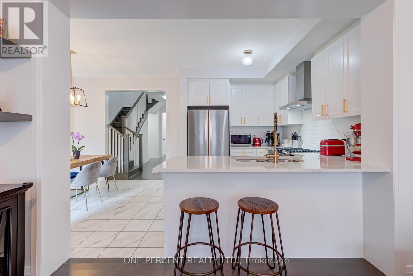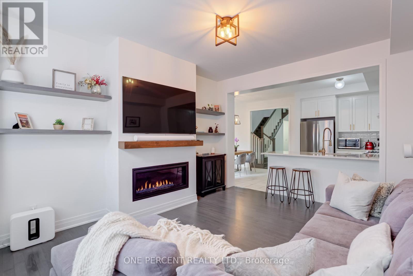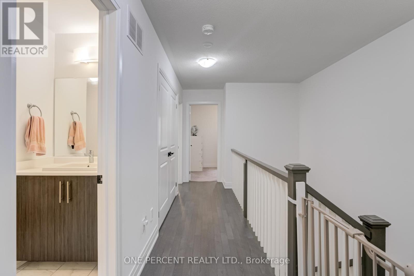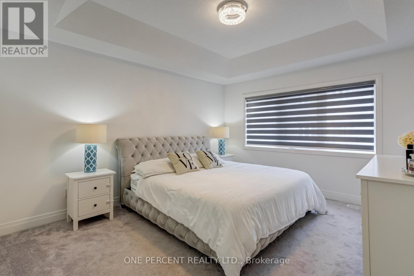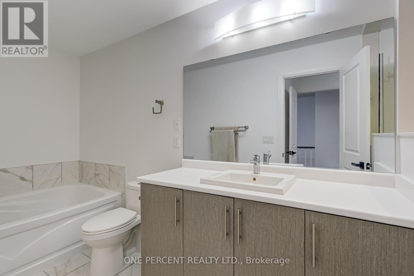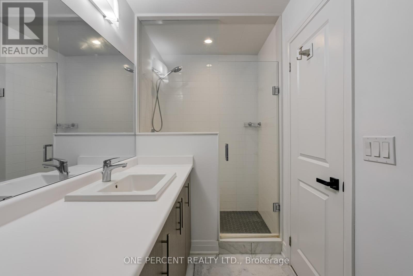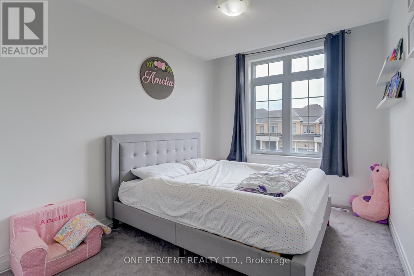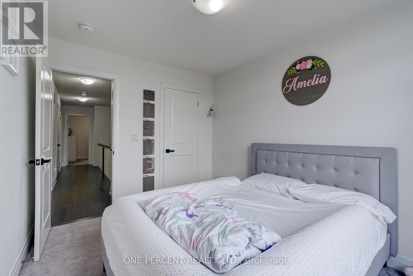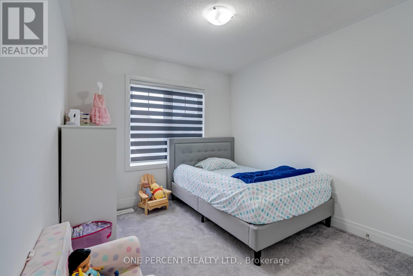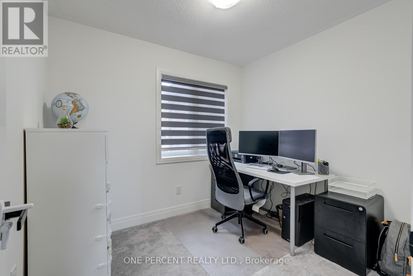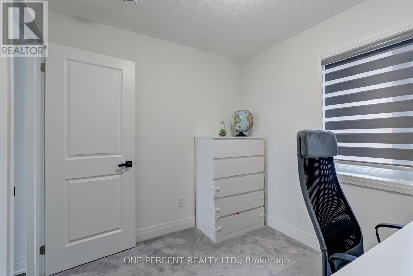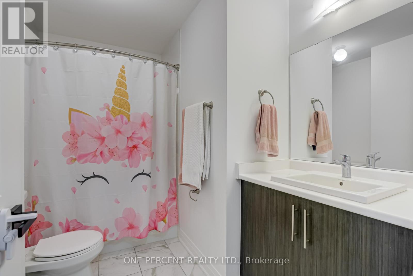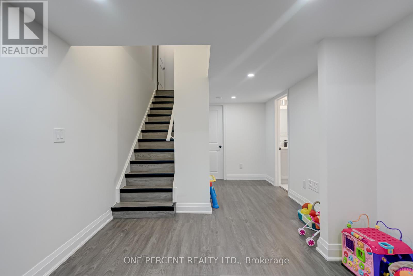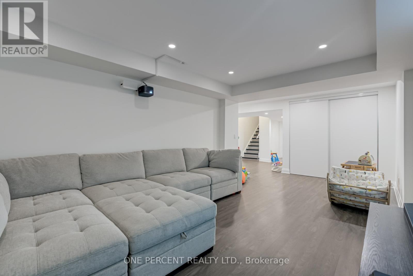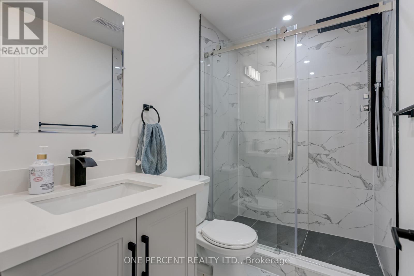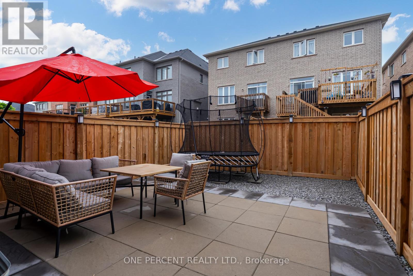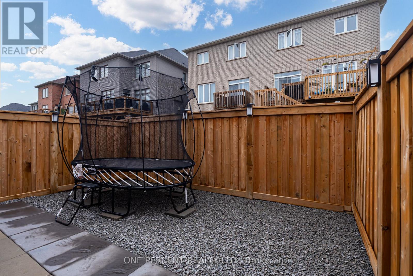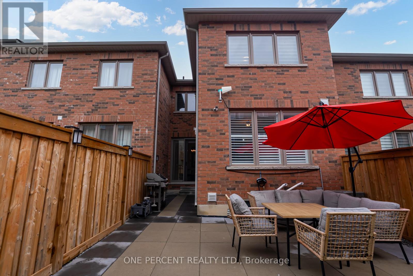4 Bedroom
4 Bathroom
1500 - 2000 sqft
Fireplace
Central Air Conditioning
Forced Air
$888,888
Welcome to 15 Richard Boyd Dr. in Holland Landing! With over $60k in upgrades, this beautifully renovated home is move-in-ready and turnkey with almost 2700 sqft of finished living space! Enter through the covered porch into the grand sunken foyer with 12ft ceilings. Engineered hardwood throughout main floor and 2nd floor hall. Entertain in the open-concept kitchen with upgraded gold hardware, Quartz countertops, backsplash, gas stove and stainless-steel appliances. Relax in the family room overlooking the yard or enjoy privacy with the California shutters and curl up by the gas fireplace. Escape to the backyard through the dining room for BBQs on summer nights with no worry of grass to cut. Fully stoned yard with professionally installed gravel French channel drain (2023) and new fencing. Other thoughtful changes include upgraded light fixtures, 240v EV charger in the garage, 2nd floor laundry for convenience, interlocked parking pad (2024), upgraded larger powder room tiles, fully oak staircase with solid oak pickets and much more. Complete with a fully finished basement, includes a play area for the kids and a ceiling mounted, short throw 4k projector equipped with Harmon Kardon speakers allows the family to escape to movie nights without leaving the home! Huge storage room to store seasonal items, basement shower and fully enclosed utility room with 200amp service. (id:35762)
Property Details
|
MLS® Number
|
N12201092 |
|
Property Type
|
Single Family |
|
Community Name
|
Holland Landing |
|
Features
|
Paved Yard |
|
ParkingSpaceTotal
|
3 |
|
Structure
|
Patio(s), Porch |
Building
|
BathroomTotal
|
4 |
|
BedroomsAboveGround
|
4 |
|
BedroomsTotal
|
4 |
|
Age
|
0 To 5 Years |
|
Amenities
|
Fireplace(s) |
|
Appliances
|
Alarm System, Dishwasher, Dryer, Garage Door Opener, Humidifier, Stove, Washer, Water Softener, Whirlpool, Refrigerator |
|
BasementDevelopment
|
Finished |
|
BasementType
|
N/a (finished) |
|
ConstructionStyleAttachment
|
Attached |
|
CoolingType
|
Central Air Conditioning |
|
ExteriorFinish
|
Brick, Stone |
|
FireProtection
|
Controlled Entry, Alarm System |
|
FireplacePresent
|
Yes |
|
FireplaceTotal
|
1 |
|
FireplaceType
|
Insert |
|
FlooringType
|
Tile, Vinyl, Hardwood, Carpeted |
|
FoundationType
|
Poured Concrete |
|
HalfBathTotal
|
1 |
|
HeatingFuel
|
Natural Gas |
|
HeatingType
|
Forced Air |
|
StoriesTotal
|
2 |
|
SizeInterior
|
1500 - 2000 Sqft |
|
Type
|
Row / Townhouse |
|
UtilityWater
|
Municipal Water |
Parking
Land
|
Acreage
|
No |
|
Sewer
|
Sanitary Sewer |
|
SizeDepth
|
105 Ft |
|
SizeFrontage
|
19 Ft ,8 In |
|
SizeIrregular
|
19.7 X 105 Ft |
|
SizeTotalText
|
19.7 X 105 Ft |
|
ZoningDescription
|
R4 (56) |
Rooms
| Level |
Type |
Length |
Width |
Dimensions |
|
Second Level |
Primary Bedroom |
4.41 m |
3.18 m |
4.41 m x 3.18 m |
|
Second Level |
Bedroom 2 |
3.69 m |
2.79 m |
3.69 m x 2.79 m |
|
Second Level |
Bedroom 3 |
3.13 m |
2.9 m |
3.13 m x 2.9 m |
|
Second Level |
Bedroom 4 |
2.78 m |
2.46 m |
2.78 m x 2.46 m |
|
Second Level |
Laundry Room |
1.84 m |
1.1 m |
1.84 m x 1.1 m |
|
Basement |
Recreational, Games Room |
6.67 m |
3.49 m |
6.67 m x 3.49 m |
|
Basement |
Playroom |
2.95 m |
2.74 m |
2.95 m x 2.74 m |
|
Basement |
Cold Room |
2.4 m |
6.1 m |
2.4 m x 6.1 m |
|
Main Level |
Foyer |
1.97 m |
1.79 m |
1.97 m x 1.79 m |
|
Main Level |
Living Room |
3.37 m |
3.34 m |
3.37 m x 3.34 m |
|
Main Level |
Kitchen |
3.1 m |
2.99 m |
3.1 m x 2.99 m |
|
Main Level |
Family Room |
4.7 m |
3.7 m |
4.7 m x 3.7 m |
|
Main Level |
Dining Room |
3.1 m |
2.25 m |
3.1 m x 2.25 m |
https://www.realtor.ca/real-estate/28426881/15-richard-boyd-drive-east-gwillimbury-holland-landing-holland-landing

