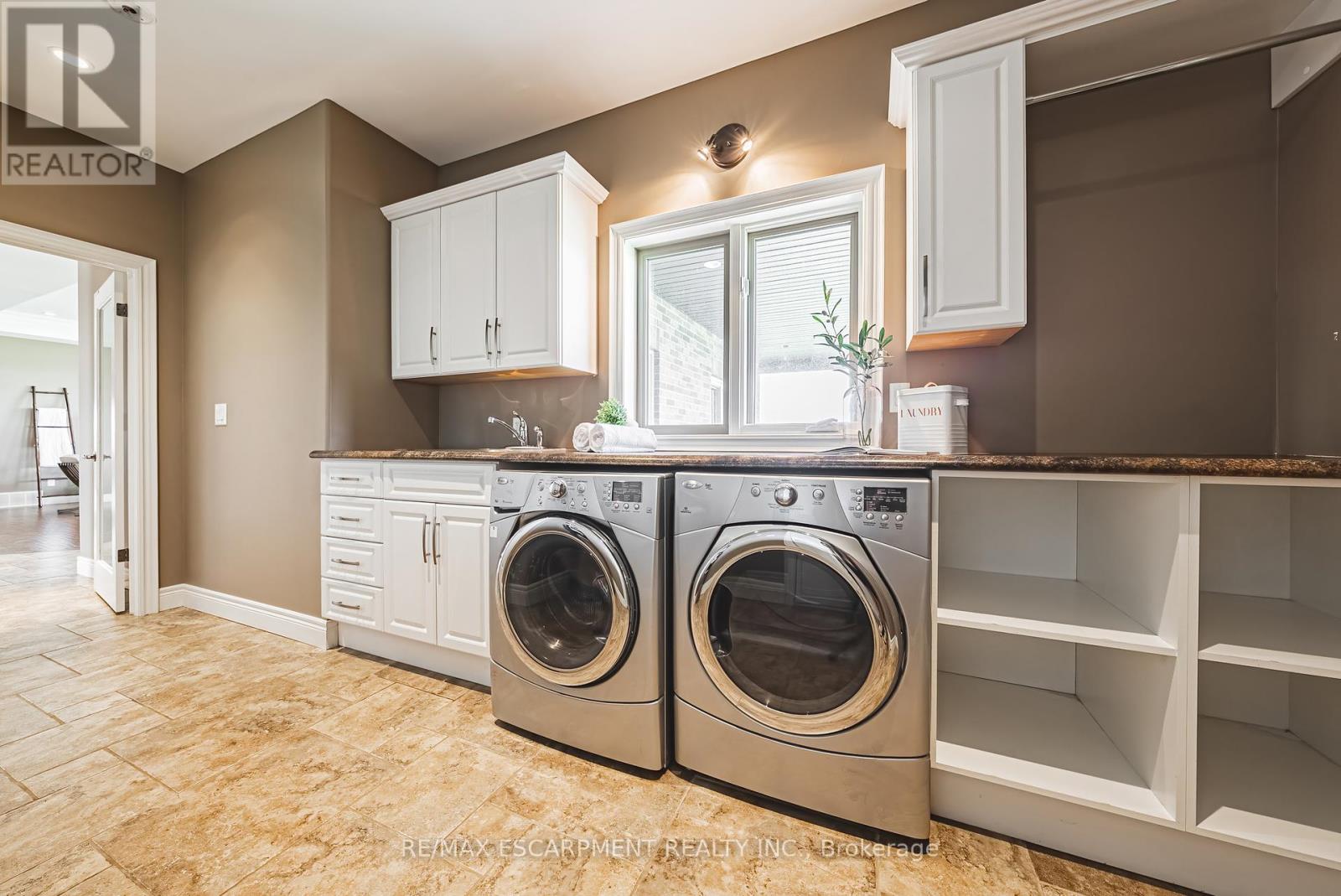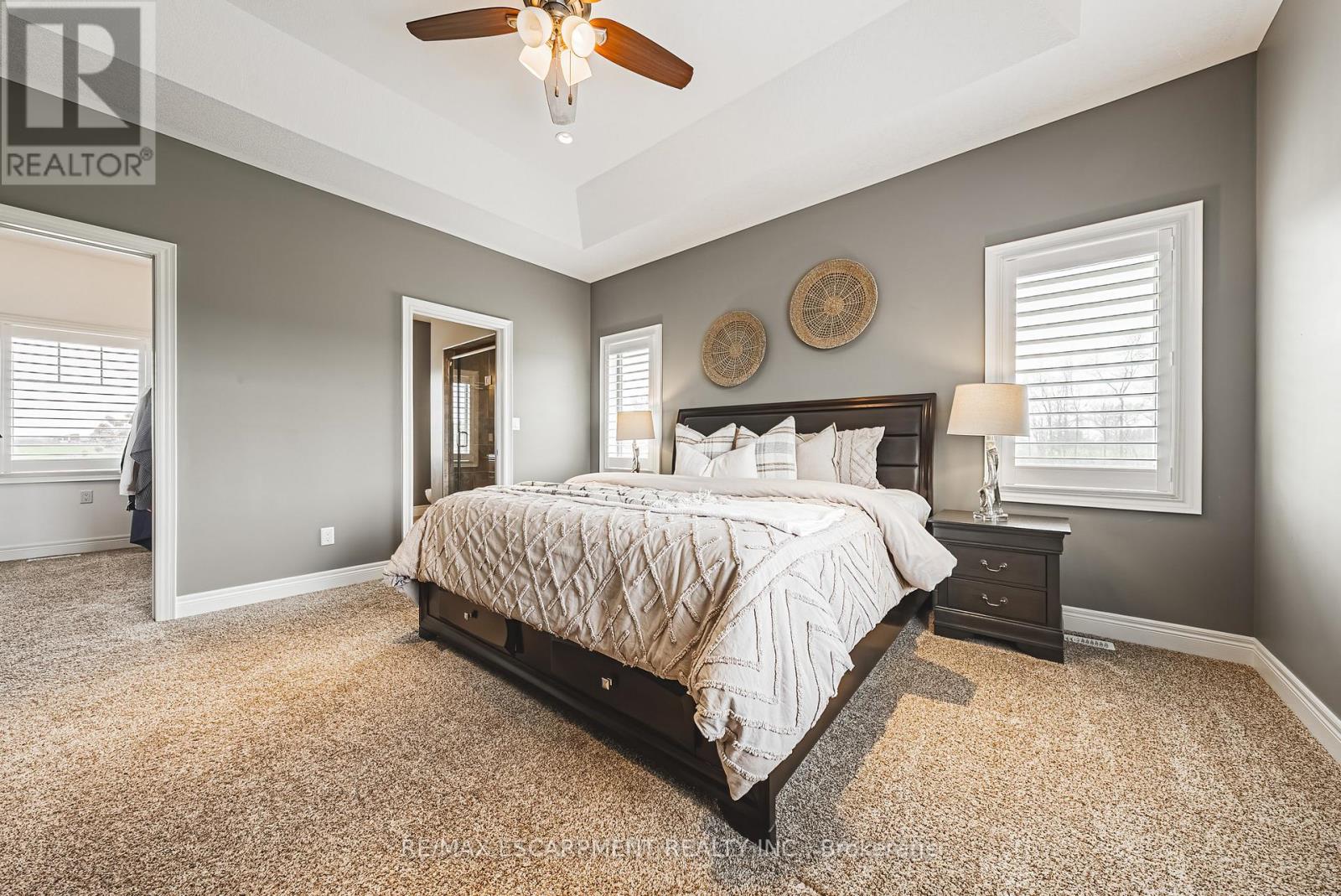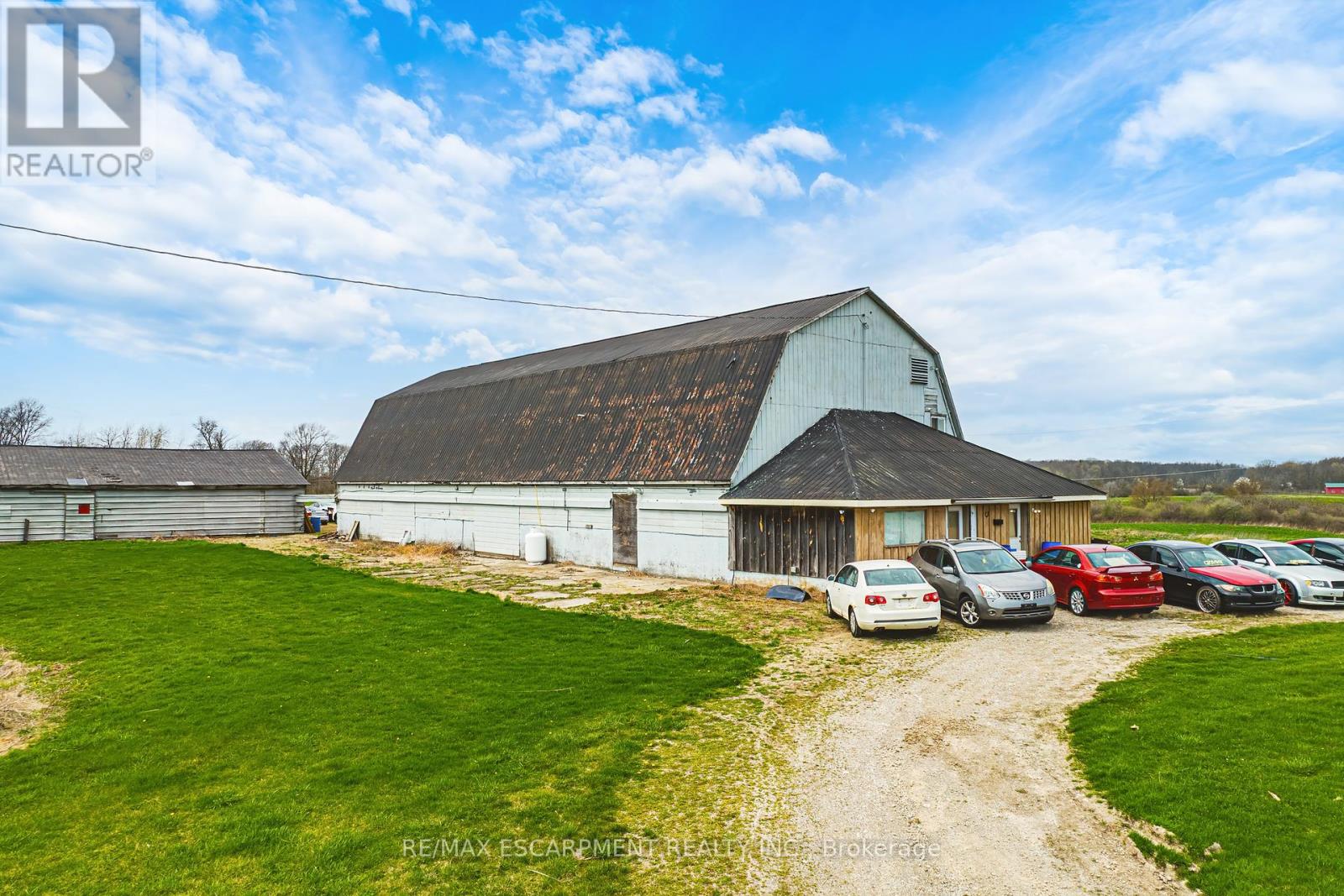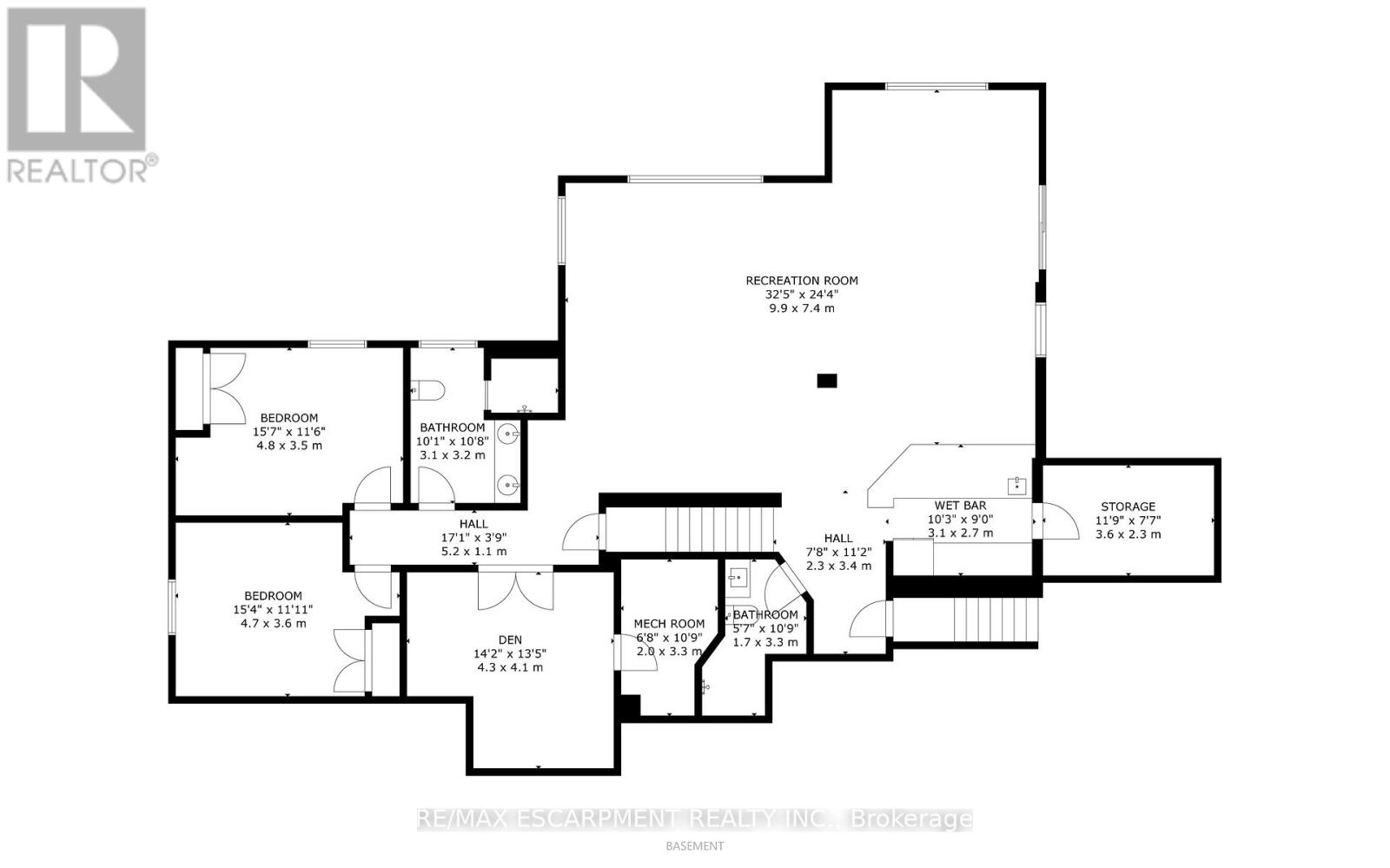15 Reeds Road Haldimand, Ontario N0A 1E0
$2,195,000
RemarksPublic: Welcome to country living at its finest! Nestled on 16 private acres, this stunning custom bungalow offers over 4,000 sq. ft. of thoughtfully designed living space. Featuring 5 spacious bedrooms and 4 beautifully appointed bathrooms, this home is perfect for families and entertainers alike. Enjoy a seamless blend of luxury and comfort with a gourmet kitchen, a fully equipped wet bar, and expansive living areas. Unwind in the hot tub, stay active in the dedicated exercise room, and host effortlessly in this inviting rural retreat. A rare opportunity to own a true countryside oasis with room to roam and space to grow. Property also features separate barn and garage that have a potential income opportunity (id:35762)
Property Details
| MLS® Number | X12128606 |
| Property Type | Single Family |
| Community Name | Haldimand |
| Features | Backs On Greenbelt |
| ParkingSpaceTotal | 12 |
| ViewType | View |
Building
| BathroomTotal | 4 |
| BedroomsAboveGround | 3 |
| BedroomsBelowGround | 2 |
| BedroomsTotal | 5 |
| Amenities | Fireplace(s) |
| Appliances | Hot Tub, Dishwasher, Dryer, Garage Door Opener, Stove, Washer, Window Coverings, Refrigerator |
| ArchitecturalStyle | Bungalow |
| BasementDevelopment | Finished |
| BasementType | Full (finished) |
| ConstructionStyleAttachment | Detached |
| CoolingType | Central Air Conditioning |
| ExteriorFinish | Brick, Stone |
| FireplacePresent | Yes |
| FoundationType | Poured Concrete |
| HeatingFuel | Natural Gas |
| HeatingType | Forced Air |
| StoriesTotal | 1 |
| SizeInterior | 2000 - 2500 Sqft |
| Type | House |
Parking
| Attached Garage | |
| Garage |
Land
| Acreage | Yes |
| Sewer | Sanitary Sewer |
| SizeFrontage | 683 Ft |
| SizeIrregular | 683 Ft |
| SizeTotalText | 683 Ft|10 - 24.99 Acres |
| ZoningDescription | Ha3 |
Rooms
| Level | Type | Length | Width | Dimensions |
|---|---|---|---|---|
| Lower Level | Recreational, Games Room | 9.88 m | 7.42 m | 9.88 m x 7.42 m |
| Lower Level | Other | 3.12 m | 2.74 m | 3.12 m x 2.74 m |
| Lower Level | Other | 3.58 m | 2.31 m | 3.58 m x 2.31 m |
| Lower Level | Bathroom | 1.7 m | 3.28 m | 1.7 m x 3.28 m |
| Lower Level | Utility Room | 2.03 m | 3.28 m | 2.03 m x 3.28 m |
| Lower Level | Exercise Room | 4.32 m | 4.09 m | 4.32 m x 4.09 m |
| Lower Level | Bathroom | 3.07 m | 3.25 m | 3.07 m x 3.25 m |
| Lower Level | Bedroom | 4.67 m | 3.63 m | 4.67 m x 3.63 m |
| Lower Level | Bedroom | 4.67 m | 3.63 m | 4.67 m x 3.63 m |
| Main Level | Office | 3 m | 3.33 m | 3 m x 3.33 m |
| Main Level | Kitchen | 4.29 m | 4.29 m | 4.29 m x 4.29 m |
| Main Level | Dining Room | 4.29 m | 4.01 m | 4.29 m x 4.01 m |
| Main Level | Living Room | 5.59 m | 6.65 m | 5.59 m x 6.65 m |
| Main Level | Laundry Room | 5.05 m | 2.64 m | 5.05 m x 2.64 m |
| Main Level | Bathroom | 1.55 m | 2.87 m | 1.55 m x 2.87 m |
| Main Level | Bedroom | 3.12 m | 4.27 m | 3.12 m x 4.27 m |
| Main Level | Bedroom | 3.1 m | 3.3 m | 3.1 m x 3.3 m |
| Main Level | Primary Bedroom | 4.11 m | 4.55 m | 4.11 m x 4.55 m |
| Main Level | Bathroom | 2.41 m | 2.87 m | 2.41 m x 2.87 m |
https://www.realtor.ca/real-estate/28269408/15-reeds-road-haldimand-haldimand
Interested?
Contact us for more information
Chris Maynard
Salesperson
502 Brant St #1a
Burlington, Ontario L7R 2G4















































