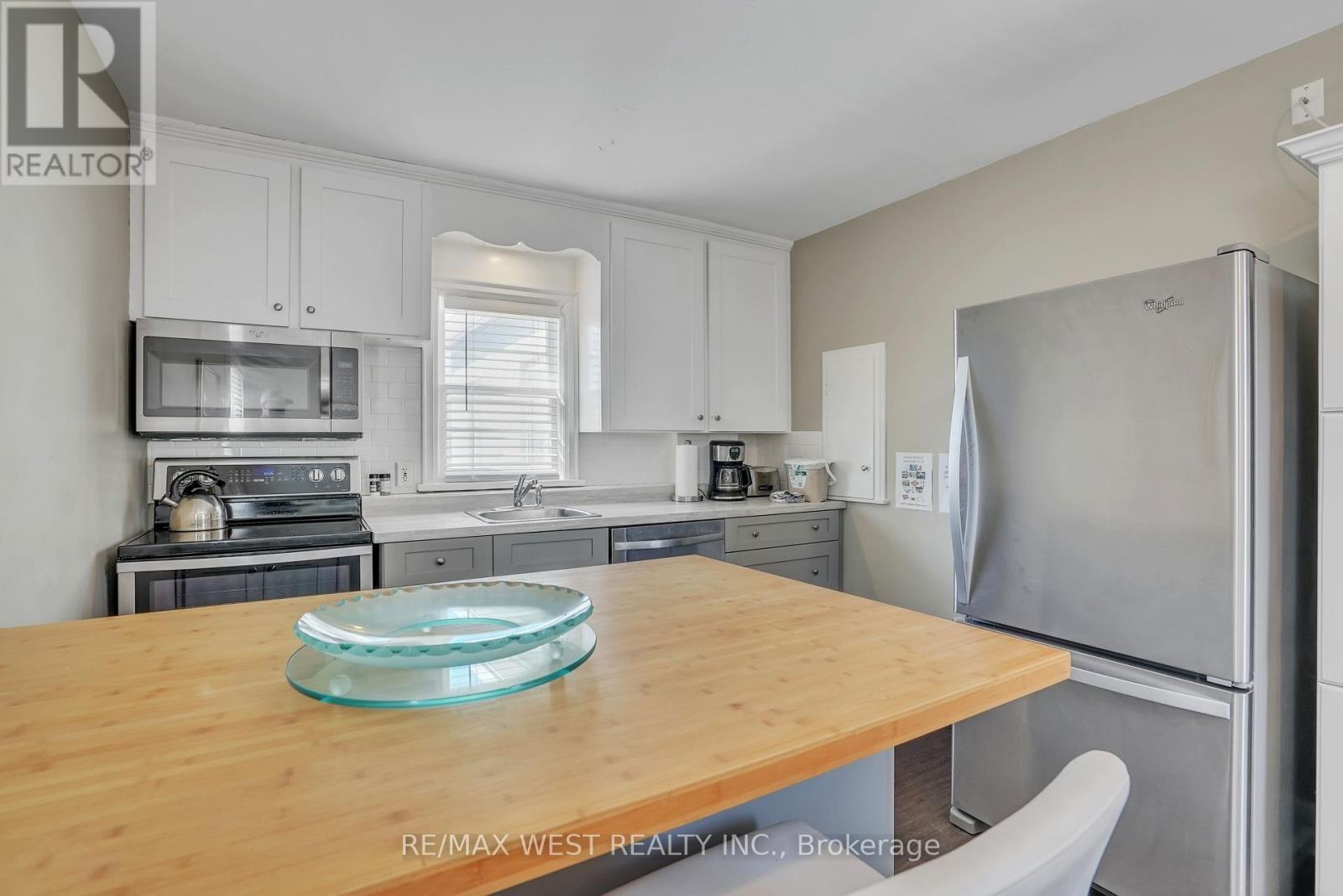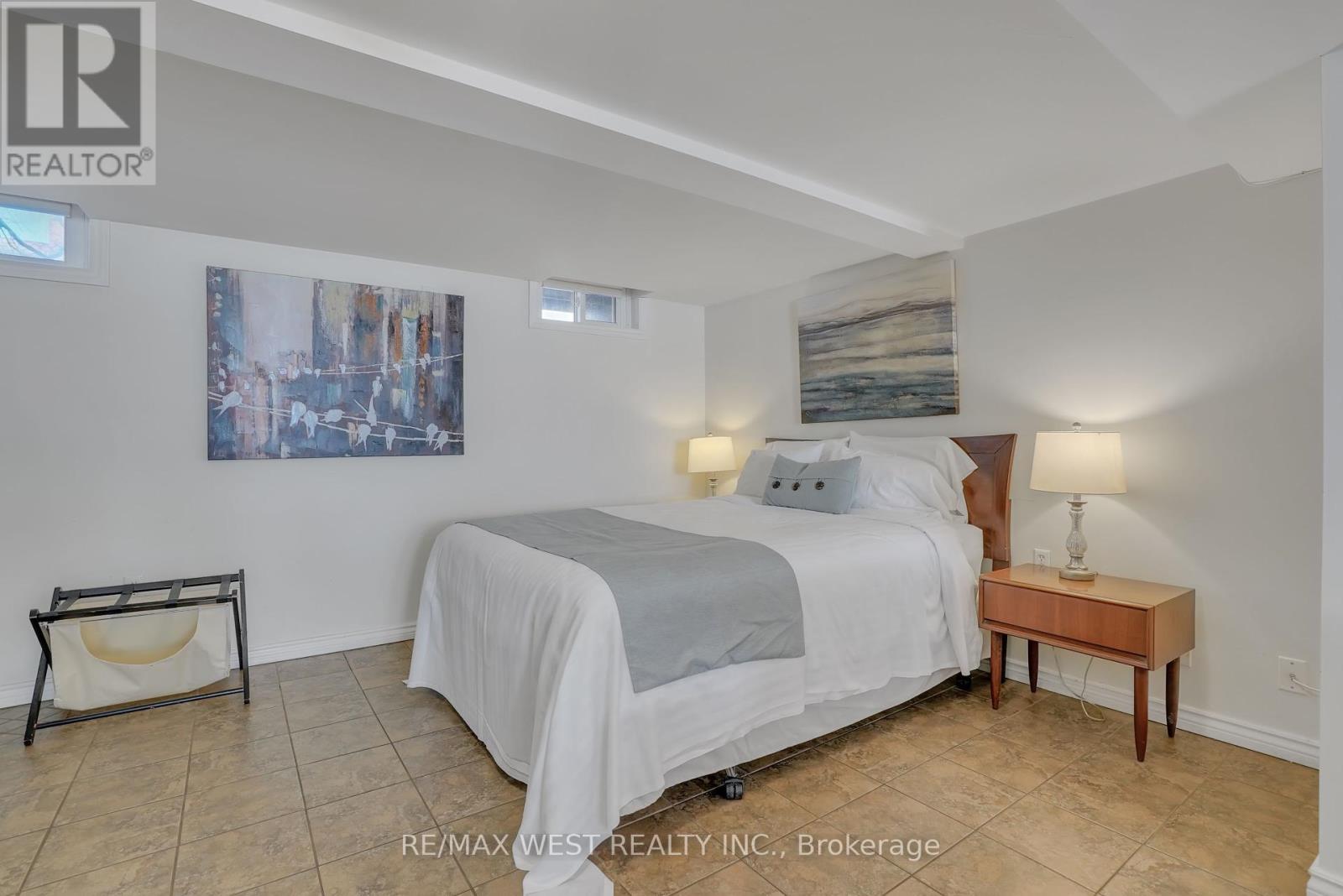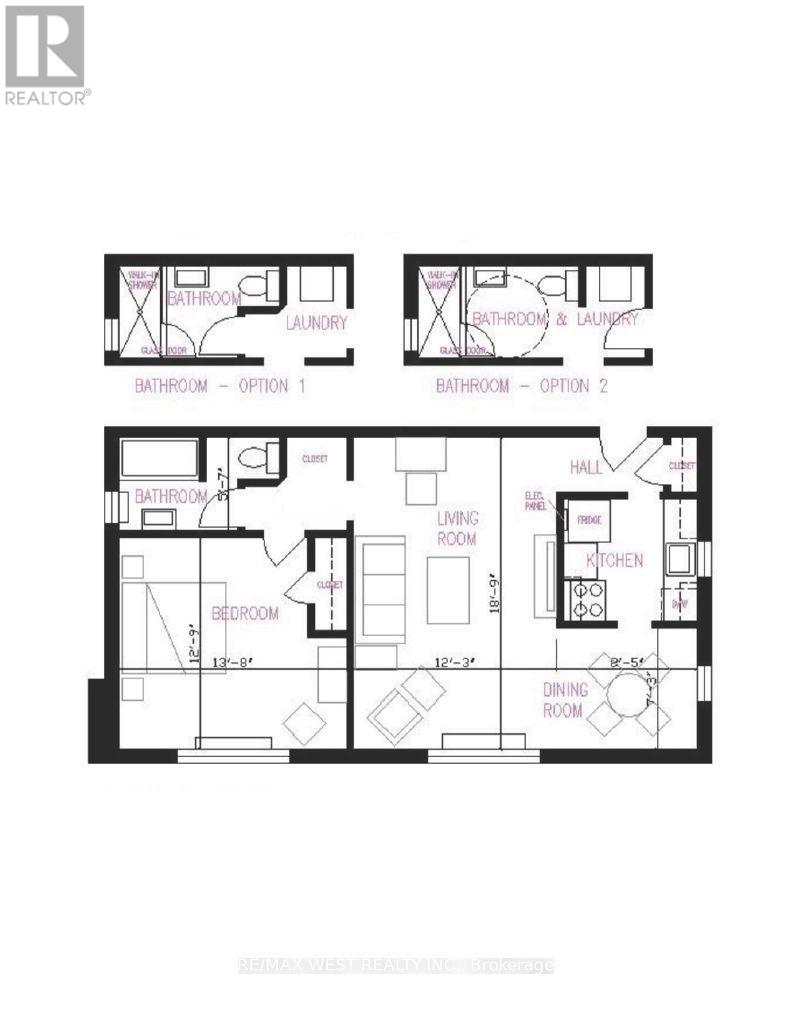5 Bedroom
6 Bathroom
3500 - 5000 sqft
Fireplace
Radiant Heat
Landscaped
$1,250,000
Amazing investment opportunity in Barrie by the Lake. Welcome to 15 Parkside Drive currently operated as a short term rental, with no long term leases signed, next owner/operator will have full control over a choice of tenants and market rents. This amazing legal fourplex has a ton of old world charm with 4 beautifully appointed suites. Gorgeous hardwood floors, updated baths, wonderful gardens at the back and loads of parking for everyone. Location is key. The home is a short walk to the Lake with Summer festivals, restaurants, shops, board walk, marina for all of your Summer fun. A short drive for to all the favourite ski hills for your Winter fun while being an hour away from the Scotiabank Arena in Toronto to catch your favourite show with close proximity to Allendale GO Train station. Rent out all 4 suites for a great return on investment or live on site and have your mortgage payment taken care of. You can also capitalize on a short term rental model with even greater returns. A fantastic property with fantastic options. Book your showing today (id:35762)
Property Details
|
MLS® Number
|
S12031955 |
|
Property Type
|
Multi-family |
|
Community Name
|
Queen's Park |
|
AmenitiesNearBy
|
Beach, Hospital |
|
EquipmentType
|
Water Heater |
|
Features
|
Level Lot, Irregular Lot Size, Flat Site, Dry, Gazebo, Guest Suite, In-law Suite |
|
ParkingSpaceTotal
|
11 |
|
RentalEquipmentType
|
Water Heater |
|
Structure
|
Porch |
|
ViewType
|
City View |
Building
|
BathroomTotal
|
6 |
|
BedroomsAboveGround
|
5 |
|
BedroomsTotal
|
5 |
|
Age
|
51 To 99 Years |
|
Amenities
|
Fireplace(s), Separate Electricity Meters |
|
Appliances
|
Window Coverings |
|
BasementDevelopment
|
Finished |
|
BasementType
|
Full (finished) |
|
ExteriorFinish
|
Concrete Block, Stucco |
|
FireProtection
|
Controlled Entry, Smoke Detectors |
|
FireplacePresent
|
Yes |
|
FireplaceTotal
|
1 |
|
FoundationType
|
Poured Concrete |
|
HeatingFuel
|
Natural Gas |
|
HeatingType
|
Radiant Heat |
|
StoriesTotal
|
2 |
|
SizeInterior
|
3500 - 5000 Sqft |
|
Type
|
Fourplex |
|
UtilityWater
|
Municipal Water |
Parking
Land
|
AccessType
|
Highway Access, Public Road, Year-round Access |
|
Acreage
|
No |
|
FenceType
|
Fenced Yard |
|
LandAmenities
|
Beach, Hospital |
|
LandscapeFeatures
|
Landscaped |
|
Sewer
|
Sanitary Sewer |
|
SizeDepth
|
132 Ft ,6 In |
|
SizeFrontage
|
132 Ft ,8 In |
|
SizeIrregular
|
132.7 X 132.5 Ft ; 75.77 Off Set 56.97 (l Shaped) |
|
SizeTotalText
|
132.7 X 132.5 Ft ; 75.77 Off Set 56.97 (l Shaped)|under 1/2 Acre |
|
SurfaceWater
|
Lake/pond |
|
ZoningDescription
|
Rm2 |
Rooms
| Level |
Type |
Length |
Width |
Dimensions |
|
Main Level |
Kitchen |
6.4 m |
4.11 m |
6.4 m x 4.11 m |
|
Main Level |
Living Room |
6.4 m |
4.7 m |
6.4 m x 4.7 m |
|
Main Level |
Primary Bedroom |
3.38 m |
5.46 m |
3.38 m x 5.46 m |
Utilities
|
Cable
|
Installed |
|
Sewer
|
Installed |
https://www.realtor.ca/real-estate/28052305/15-parkside-drive-barrie-queens-park-queens-park























