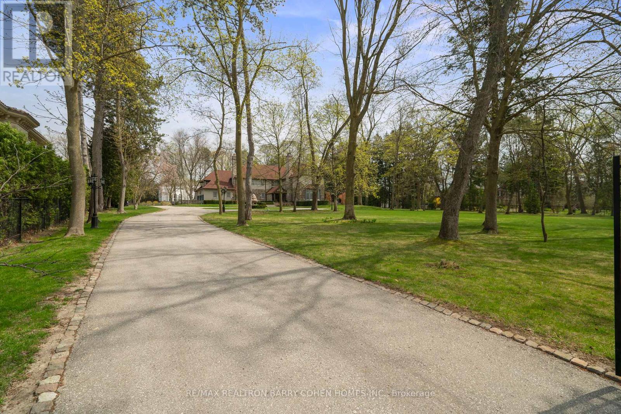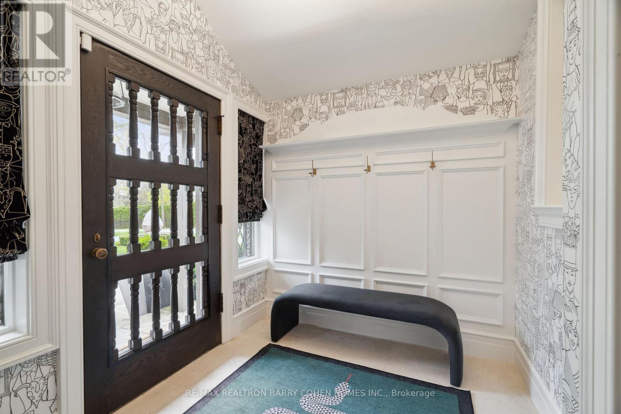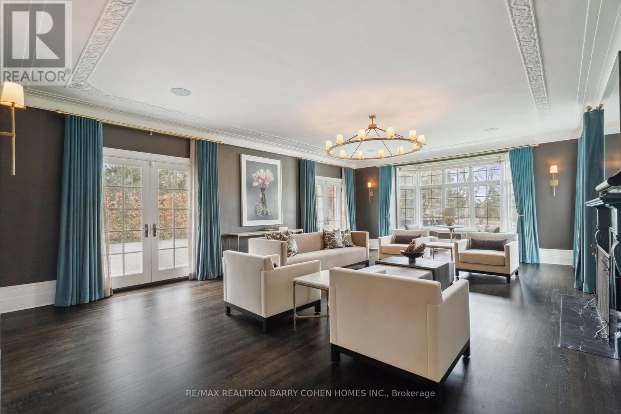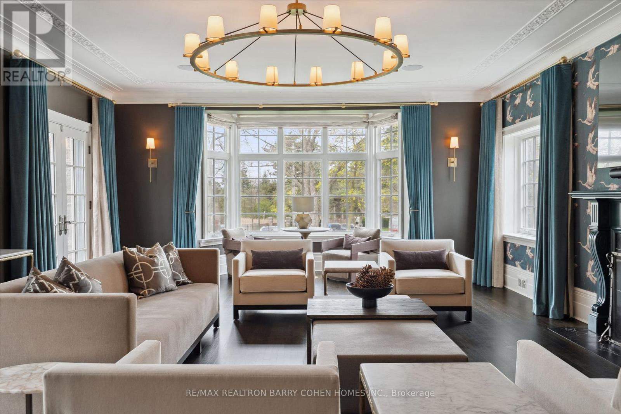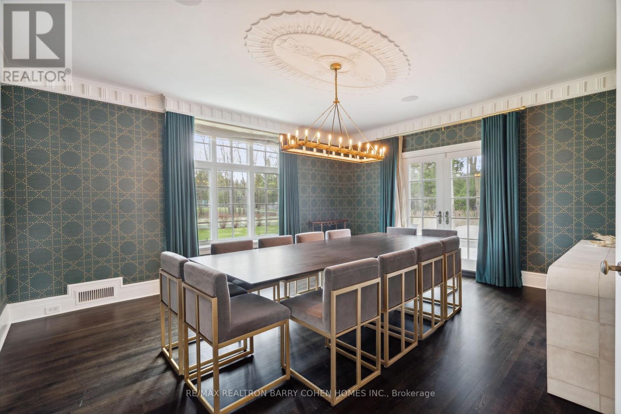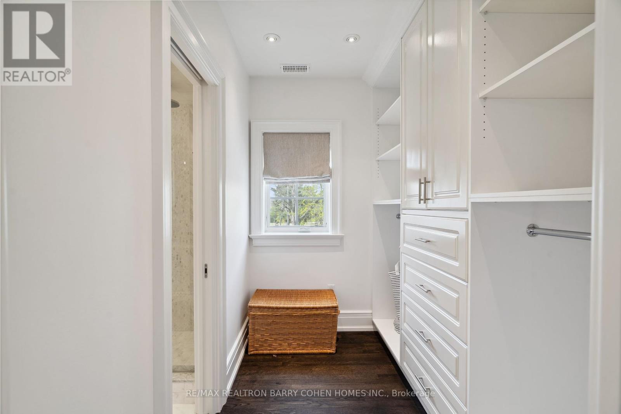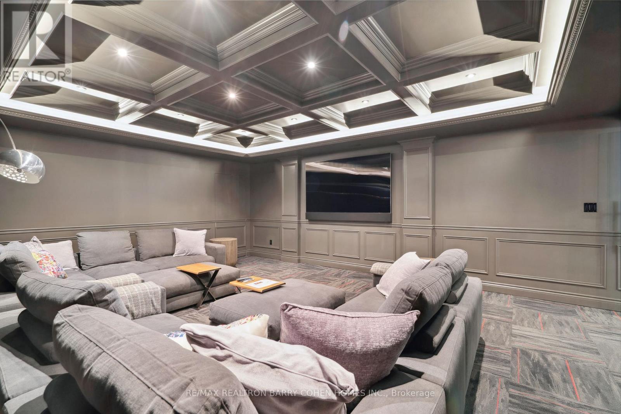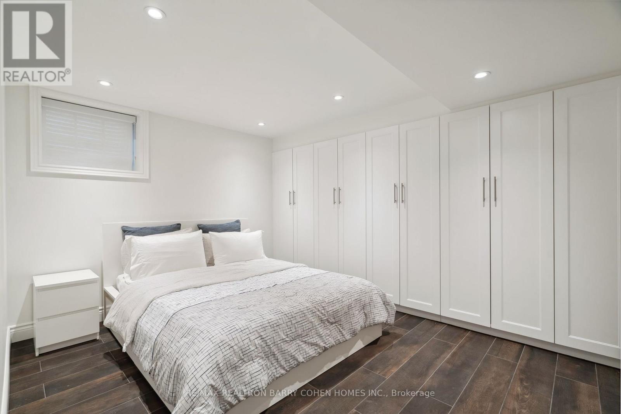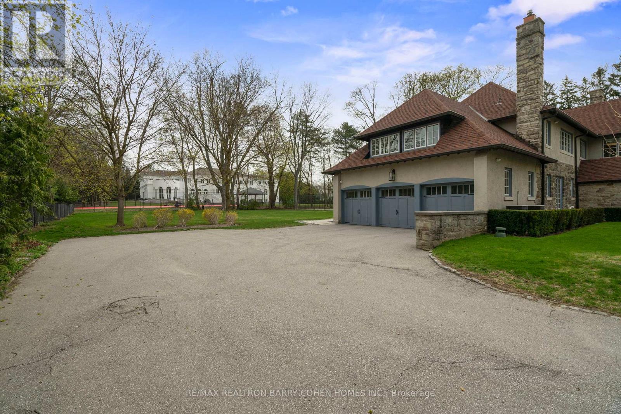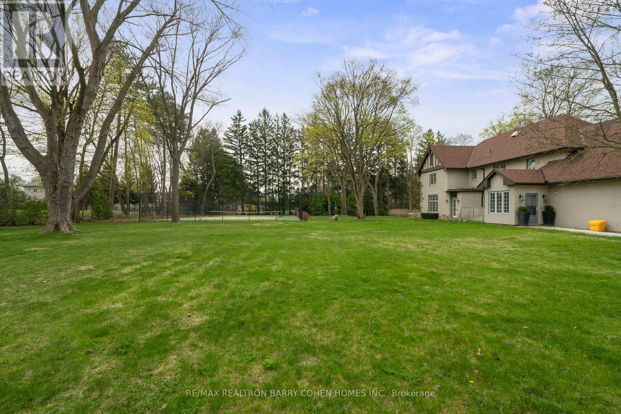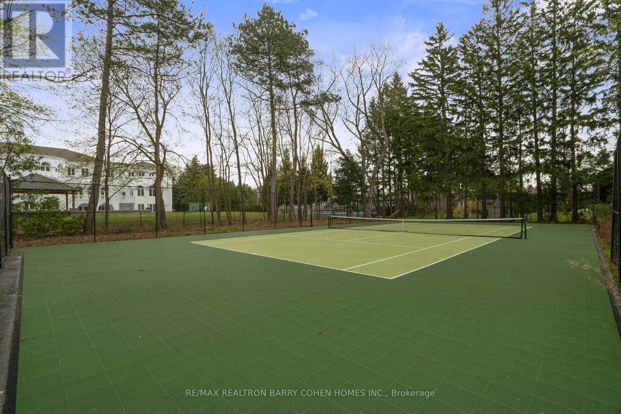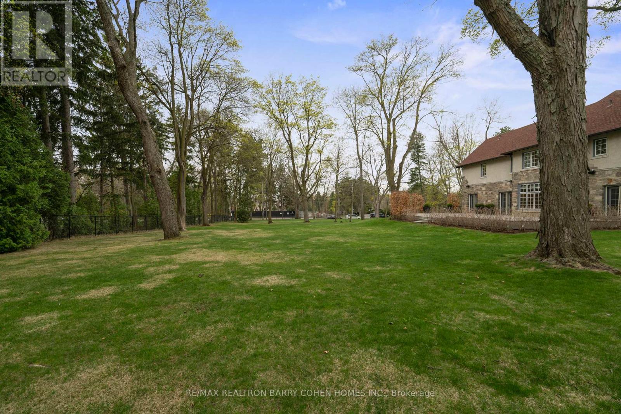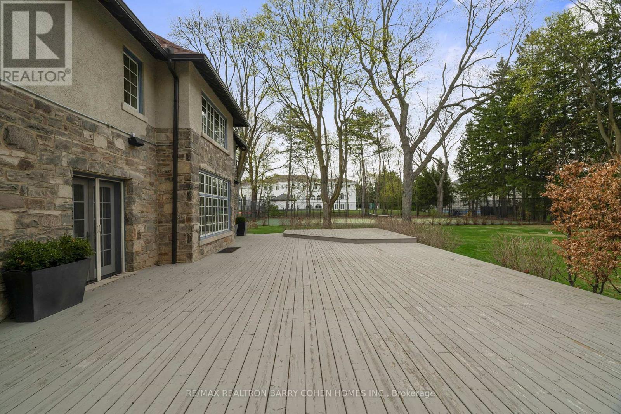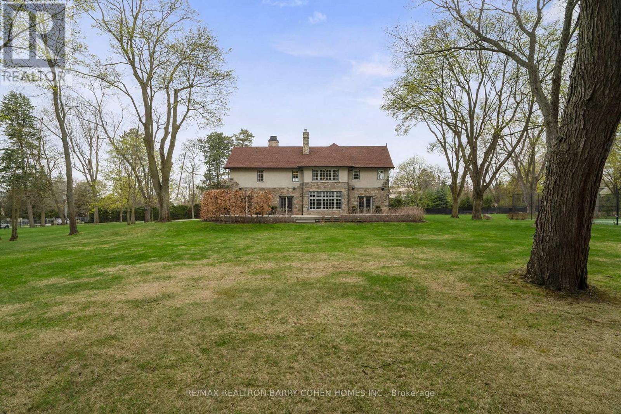15 Park Lane Circle Toronto, Ontario M3B 1Z8
$22,800,000
Nestled In Torontos Most Prestigious Neighbourhoods - The Bridle Path. This Exquisitely Renovated Tudor-Style Mansion Blends Old-World Charm With Modern Sophistication. Set On A Sprawling Gated Manicured Estate West Facing 2 Acre Lot. This Stately Residence Captures The Essence Of Refined Living With Its Classic Architectural Details And Thoughtfully Updated Interiors. Just Recently Updated By Renowned Greengold Construction With New Kitchen, Servery, Bathrooms, Lighting, Millwork, Reclaimed Solid Hardwood Floors, Complete Lower Level With Theatre Room, Home Automation, Security, Irrigation & More. The Home Exudes Timeless Character And Historic Elegance. Designer Wallpaper, Ornate Crown Moldings, Intricate Wood Paneling, Multiple Fireplaces And Multiple Walkouts To The Sprawling Gardens Make This A One Of A Kind Offering. The Gourmet Kitchen, Reimagined With Bespoke Cabinetry And Top-Of-The-Line Appliances, Is A Perfect Marriage Of Tradition And Innovation. Lavish Formal Principal Rooms Offer Effortless Flow For Both Intimate Gatherings And Grand-Scale Entertaining. Upstairs, The Palatial Primary Suite Boasts A Marble Ensuite And While Additional Guest And Family Suites Offer Refined Comfort Throughout. Luxury Hotel Lobby-Like Lower Level Includes Ample Storage, A Lounge, Bar, Nanny Quarters And A Theatre. Outside, The Estate Unfolds Into A Secluded Retreat, Complete With Formal Gardens, Motor Court, A Terrace And A Refurbished Tennis Court. Offering The Grandeur Of A Bygone Era With All The Amenities Of Modern Luxury, This Rare Bridle Path Masterpiece Is Truly One Of A Kind. (id:35762)
Property Details
| MLS® Number | C12120460 |
| Property Type | Single Family |
| Neigbourhood | North York |
| Community Name | Bridle Path-Sunnybrook-York Mills |
| Features | Sump Pump |
| ParkingSpaceTotal | 13 |
Building
| BathroomTotal | 7 |
| BedroomsAboveGround | 4 |
| BedroomsBelowGround | 1 |
| BedroomsTotal | 5 |
| Appliances | Central Vacuum, Dishwasher, Dryer, Microwave, Oven, Range, Washer, Window Coverings, Refrigerator |
| BasementDevelopment | Finished |
| BasementType | N/a (finished) |
| ConstructionStyleAttachment | Detached |
| CoolingType | Central Air Conditioning |
| ExteriorFinish | Brick |
| FireplacePresent | Yes |
| FlooringType | Hardwood |
| FoundationType | Concrete |
| HalfBathTotal | 2 |
| HeatingFuel | Natural Gas |
| HeatingType | Forced Air |
| StoriesTotal | 2 |
| SizeInterior | 3500 - 5000 Sqft |
| Type | House |
| UtilityWater | Municipal Water |
Parking
| Garage |
Land
| Acreage | No |
| Sewer | Sanitary Sewer |
| SizeDepth | 356 Ft ,3 In |
| SizeFrontage | 245 Ft ,2 In |
| SizeIrregular | 245.2 X 356.3 Ft ; 2 Ac |
| SizeTotalText | 245.2 X 356.3 Ft ; 2 Ac |
Rooms
| Level | Type | Length | Width | Dimensions |
|---|---|---|---|---|
| Second Level | Primary Bedroom | 5.64 m | 5.38 m | 5.64 m x 5.38 m |
| Second Level | Bedroom 2 | 5.13 m | 4.01 m | 5.13 m x 4.01 m |
| Second Level | Bedroom 3 | 5.21 m | 4.57 m | 5.21 m x 4.57 m |
| Second Level | Bedroom 4 | 4.98 m | 4.39 m | 4.98 m x 4.39 m |
| Lower Level | Media | 6.6 m | 5.36 m | 6.6 m x 5.36 m |
| Lower Level | Bedroom | 4.32 m | 3.63 m | 4.32 m x 3.63 m |
| Lower Level | Recreational, Games Room | 6.91 m | 3.91 m | 6.91 m x 3.91 m |
| Main Level | Foyer | 3.12 m | 2.34 m | 3.12 m x 2.34 m |
| Main Level | Living Room | 8.99 m | 5.46 m | 8.99 m x 5.46 m |
| Main Level | Dining Room | 5.51 m | 4.5 m | 5.51 m x 4.5 m |
| Main Level | Kitchen | 6.5 m | 6.07 m | 6.5 m x 6.07 m |
| Main Level | Library | 4.55 m | 4.55 m | 4.55 m x 4.55 m |
Interested?
Contact us for more information
Barry Cohen
Broker
309 York Mills Ro Unit 7
Toronto, Ontario M2L 1L3

