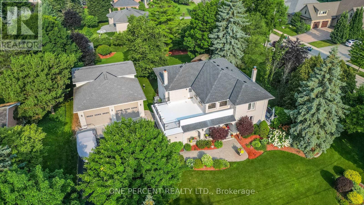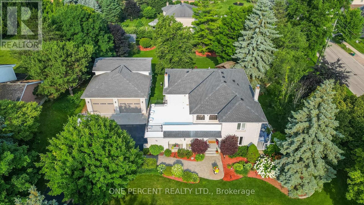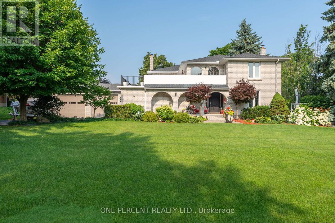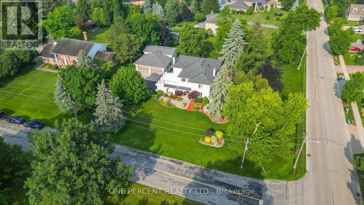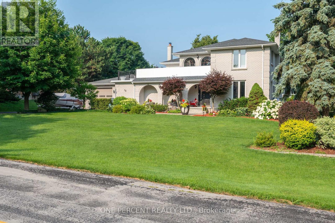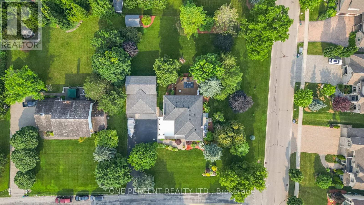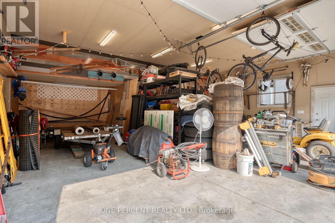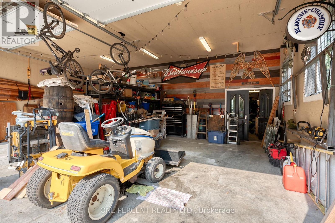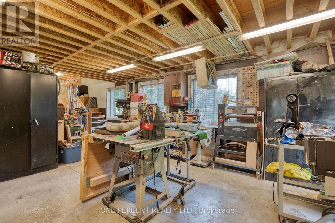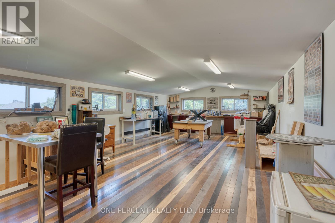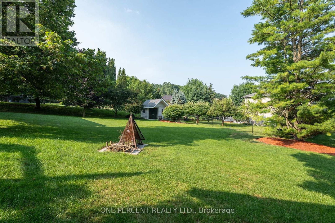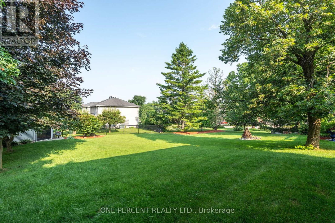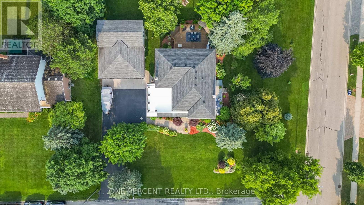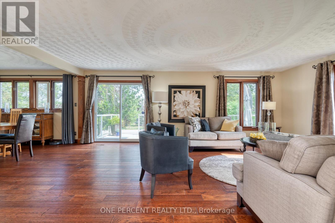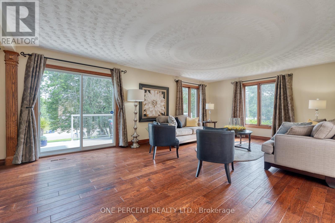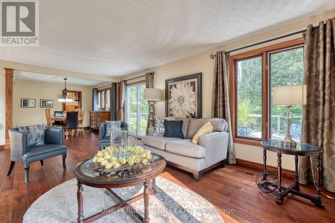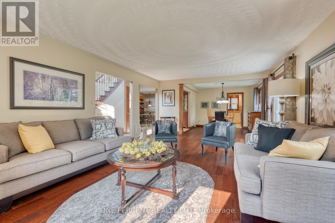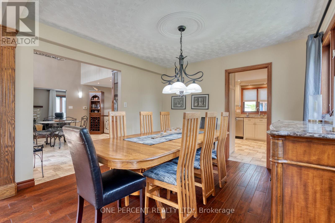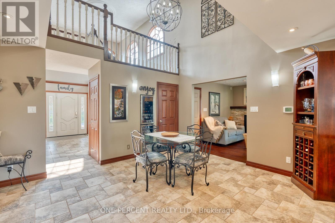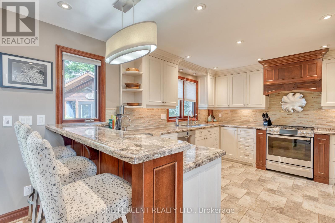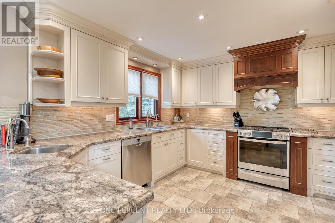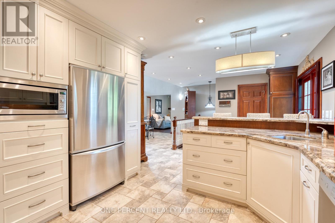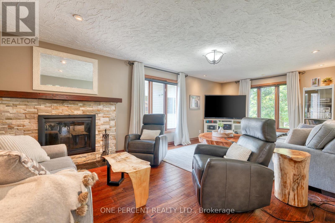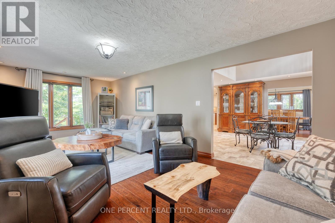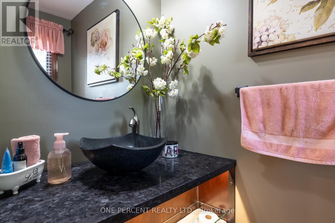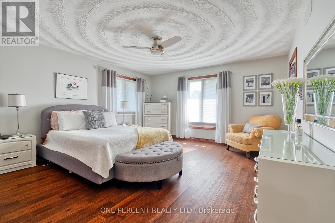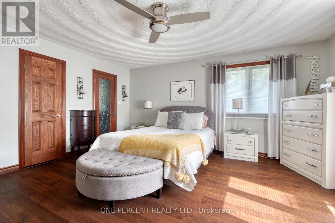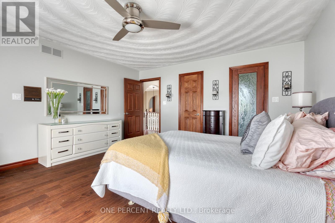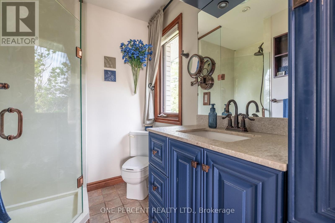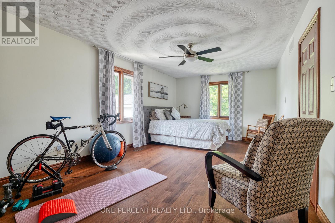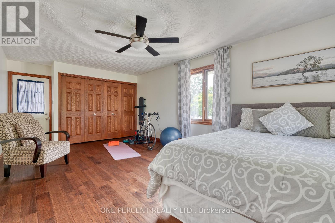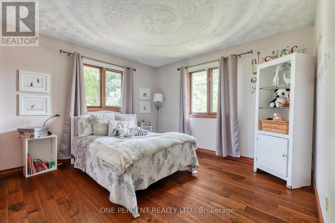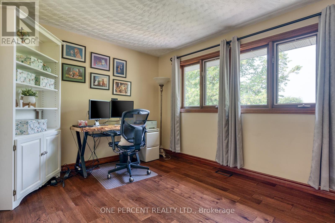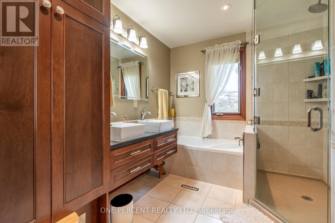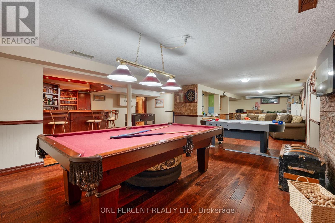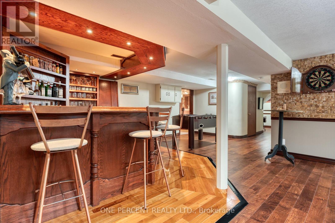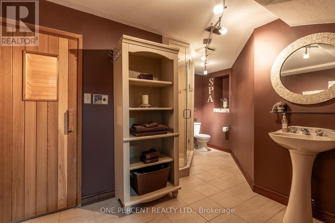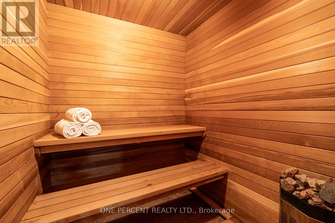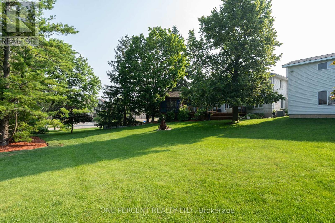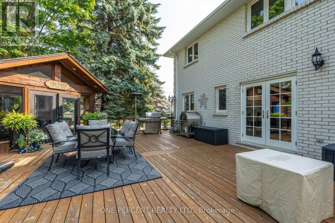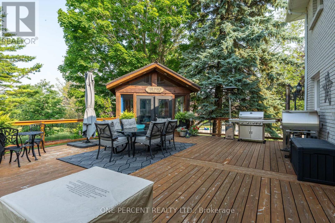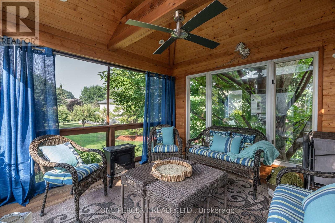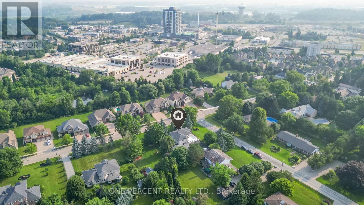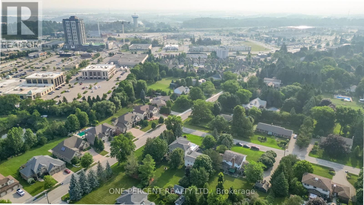15 Marquette Drive Kitchener, Ontario N2P 2H2
$1,799,900
Welcome to 15 Marquette Drive, in Kitchener, ON. Looking to own a large 0.70 Acres in one of Kitchener's most sought-after neighbourhoods? Are you looking for a massive 1789 sqft detached shop with 10ft x 12ft tall bay doors, a 100amp service (120v and 220v), and a separate gas furnace? Maybe you are looking for a backyard with room to grow, invest, and enjoy privacy with a 12 x 12 fully insulated sunroom. 15 Marquette is the perfect home for you if you're looking for over 6 garage spaces, ample storage, and a well-maintained home that you can move right into. Enjoy over 4,500sqft of total living space, a custom-built kitchen, large dining room and 4 large bedrooms. Upstairs, take advantage of recently renovated bathrooms with glass showers, new hardwood floors, and access to a second-storey balcony to enjoy your morning coffee or evening beverages. 15 Marquette Drive is perfect for entertaining with a variety of porches, a four-season sunroom, and a basement to host with a secret bar cabinet. Enjoy a sauna, separate entrance and the list can continue on.... The following upgrades have been completed. Roof (2015), New PVC Flat Roof (2025), Furnace and AC (2015), Driveway (2021), Garage Doors (2017), New Well (2010), Septic was pumped in 2023. RSA. (id:35762)
Property Details
| MLS® Number | X12287315 |
| Property Type | Single Family |
| Neigbourhood | Pioneer Tower West |
| AmenitiesNearBy | Golf Nearby, Place Of Worship, Hospital, Park |
| EquipmentType | Water Heater |
| Features | Flat Site, Lighting, Dry, Sump Pump, Sauna |
| ParkingSpaceTotal | 16 |
| RentalEquipmentType | Water Heater |
| Structure | Deck, Porch, Workshop |
Building
| BathroomTotal | 4 |
| BedroomsAboveGround | 4 |
| BedroomsTotal | 4 |
| Age | 31 To 50 Years |
| Amenities | Fireplace(s) |
| Appliances | Water Heater, Water Softener, Central Vacuum, Dishwasher, Dryer, Garage Door Opener, Microwave, Stove, Washer, Window Coverings, Wine Fridge, Refrigerator |
| BasementDevelopment | Finished |
| BasementFeatures | Walk-up |
| BasementType | N/a (finished) |
| ConstructionStyleAttachment | Detached |
| CoolingType | Central Air Conditioning |
| ExteriorFinish | Brick |
| FireProtection | Smoke Detectors |
| FireplacePresent | Yes |
| FireplaceTotal | 1 |
| FoundationType | Poured Concrete |
| HalfBathTotal | 1 |
| HeatingFuel | Natural Gas |
| HeatingType | Forced Air |
| StoriesTotal | 2 |
| SizeInterior | 2500 - 3000 Sqft |
| Type | House |
Parking
| Detached Garage | |
| Garage |
Land
| Acreage | No |
| LandAmenities | Golf Nearby, Place Of Worship, Hospital, Park |
| Sewer | Septic System |
| SizeDepth | 197 Ft ,2 In |
| SizeFrontage | 134 Ft ,6 In |
| SizeIrregular | 134.5 X 197.2 Ft |
| SizeTotalText | 134.5 X 197.2 Ft|1/2 - 1.99 Acres |
| ZoningDescription | R-2 |
Rooms
| Level | Type | Length | Width | Dimensions |
|---|---|---|---|---|
| Second Level | Bathroom | 2.5 m | 3.89 m | 2.5 m x 3.89 m |
| Second Level | Bathroom | 3 m | 4.5 m | 3 m x 4.5 m |
| Second Level | Primary Bedroom | 4.44 m | 4.95 m | 4.44 m x 4.95 m |
| Second Level | Bedroom | 3.68 m | 7.04 m | 3.68 m x 7.04 m |
| Second Level | Bedroom | 3.4 m | 4.14 m | 3.4 m x 4.14 m |
| Second Level | Bedroom | 3.89 m | 3.07 m | 3.89 m x 3.07 m |
| Basement | Recreational, Games Room | 7.98 m | 13.61 m | 7.98 m x 13.61 m |
| Basement | Other | 3.81 m | 3.35 m | 3.81 m x 3.35 m |
| Basement | Other | 2.82 m | 6.55 m | 2.82 m x 6.55 m |
| Basement | Utility Room | 1.96 m | 2.44 m | 1.96 m x 2.44 m |
| Basement | Laundry Room | 3.53 m | 3.99 m | 3.53 m x 3.99 m |
| Basement | Bathroom | 2.4 m | 4.3 m | 2.4 m x 4.3 m |
| Main Level | Bathroom | 3.2 m | 2.5 m | 3.2 m x 2.5 m |
| Main Level | Kitchen | 6.93 m | 3.66 m | 6.93 m x 3.66 m |
| Main Level | Dining Room | 3.43 m | 3.3 m | 3.43 m x 3.3 m |
| Main Level | Living Room | 4.44 m | 6.73 m | 4.44 m x 6.73 m |
| Main Level | Family Room | 3.68 m | 7.06 m | 3.68 m x 7.06 m |
| Main Level | Eating Area | 4.62 m | 3.76 m | 4.62 m x 3.76 m |
Utilities
| Cable | Installed |
| Electricity | Installed |
| Wireless | Available |
https://www.realtor.ca/real-estate/28610598/15-marquette-drive-kitchener
Interested?
Contact us for more information
Michael Rawson
Salesperson
362 Beaver St
Burlington, Ontario L7R 3G5

