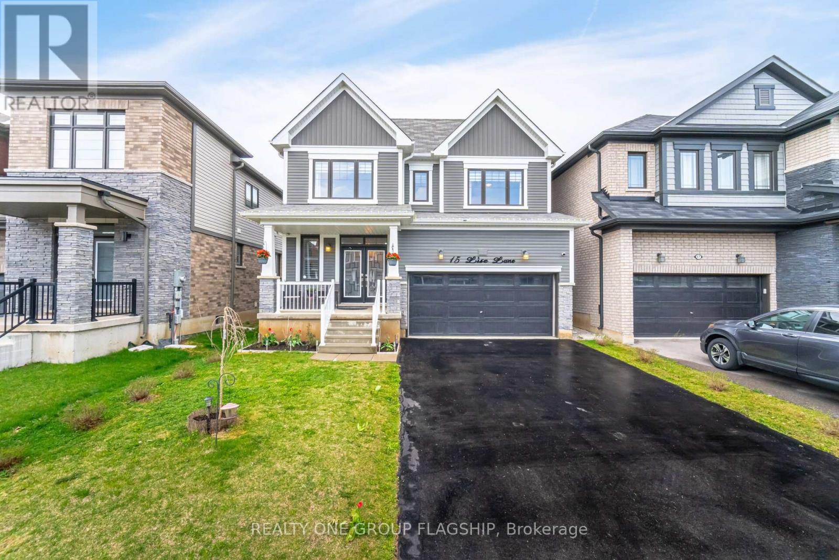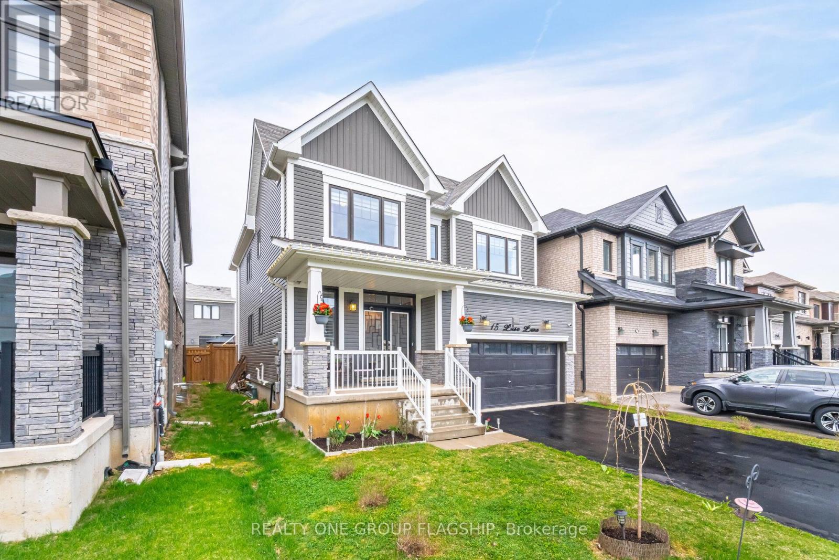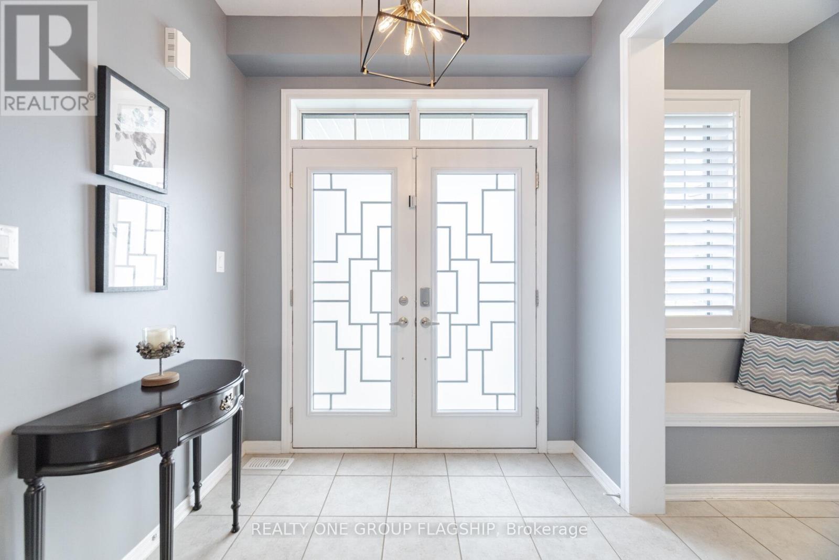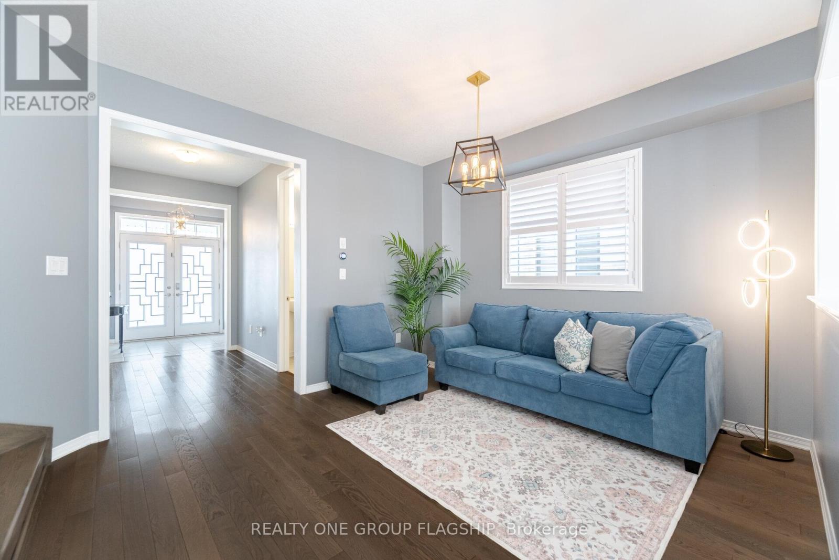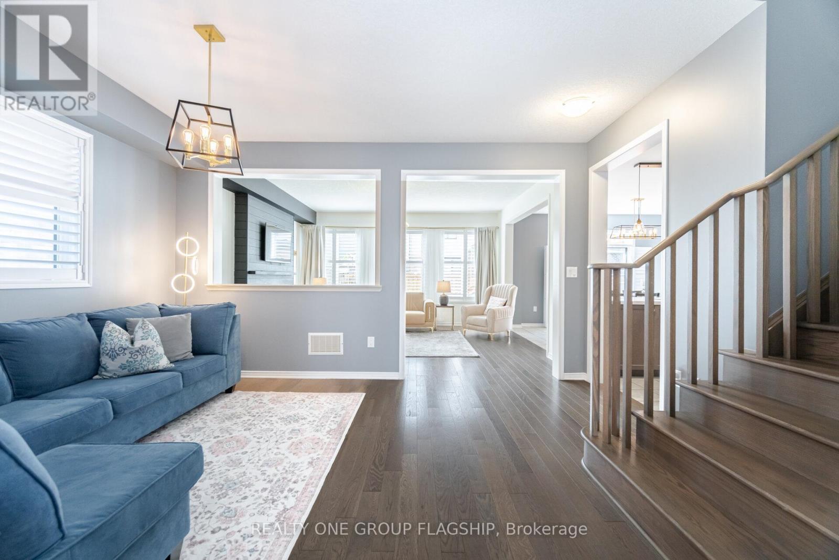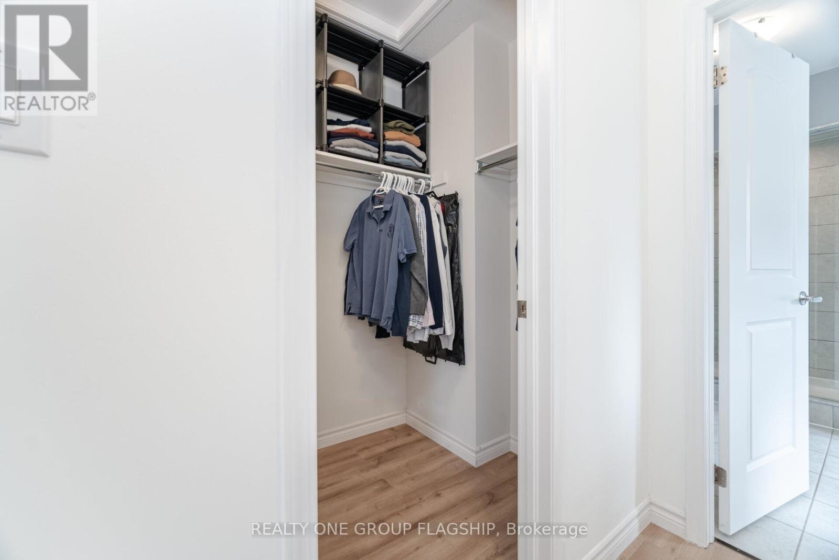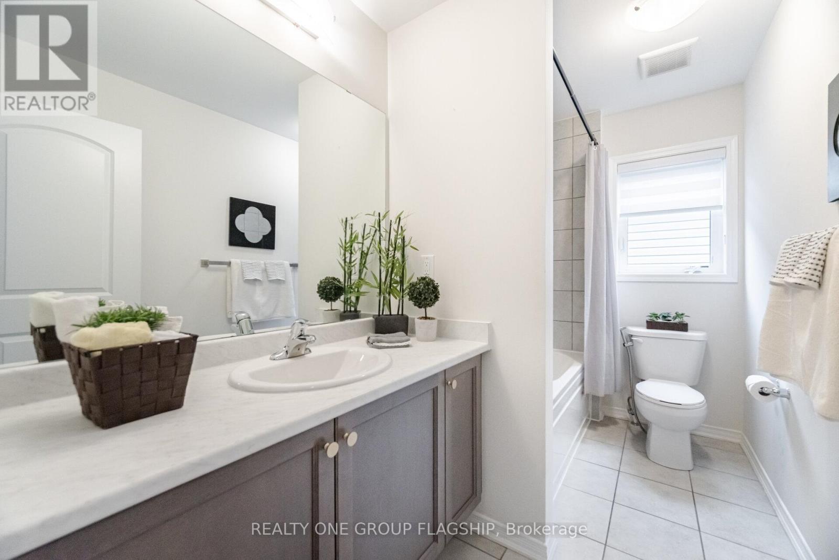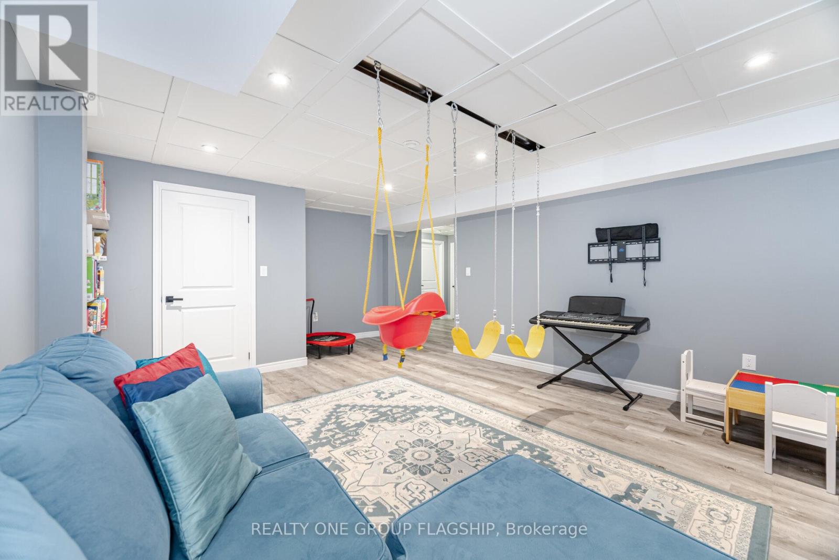15 Lise Lane Lane Haldimand, Ontario N2W 0C7
$1,098,988
Welcome to this stunning and modern home thats less than four years old! With approximately 3,000 sq. ft. of living space, this spacious detached property offers 4+1 bedrooms and 4 bathrooms, making it an ideal choice for families seeking both comfort and luxury.This home is fully upgraded and filled with premium features. Enjoy hardwood flooring on the main level and staircase, California shutters, and stylish spotlights that highlight the homes elegant design. High ceilings and extended door heights create a bright, open feel with plenty of natural light.The open-concept kitchen, dining room, and family room provide the perfect setting for entertaining and family fun, with tasteful, upgraded finishes throughout. Direct garage access adds everyday convenience.Upstairs, enjoy brand-new flooring installed in 2024, four spacious bedrooms, and a second-floor laundry room.The fully finished basement includes an additional bedroom and a separate entrance from the garage deal for extended family, guests, or potential rental income.Step outside to a newly built deck (2024)perfect for relaxing, hosting, or enjoying more family time during warmer months.Don't miss your chance to own this beautifully upgraded, move-in ready home! (id:35762)
Property Details
| MLS® Number | X12154976 |
| Property Type | Single Family |
| Community Name | Haldimand |
| ParkingSpaceTotal | 4 |
Building
| BathroomTotal | 4 |
| BedroomsAboveGround | 4 |
| BedroomsBelowGround | 1 |
| BedroomsTotal | 5 |
| Age | 0 To 5 Years |
| Appliances | Dishwasher, Dryer, Microwave, Stove, Washer, Window Coverings, Refrigerator |
| BasementDevelopment | Finished |
| BasementType | N/a (finished) |
| ConstructionStyleAttachment | Detached |
| CoolingType | Central Air Conditioning |
| ExteriorFinish | Brick, Vinyl Siding |
| FireplacePresent | Yes |
| FlooringType | Hardwood, Laminate, Ceramic |
| FoundationType | Poured Concrete |
| HalfBathTotal | 1 |
| HeatingFuel | Natural Gas |
| HeatingType | Forced Air |
| StoriesTotal | 2 |
| SizeInterior | 2000 - 2500 Sqft |
| Type | House |
| UtilityWater | Municipal Water |
Parking
| Attached Garage | |
| Garage |
Land
| Acreage | No |
| Sewer | Sanitary Sewer |
| SizeDepth | 90 Ft ,10 In |
| SizeFrontage | 38 Ft ,1 In |
| SizeIrregular | 38.1 X 90.9 Ft |
| SizeTotalText | 38.1 X 90.9 Ft |
Rooms
| Level | Type | Length | Width | Dimensions |
|---|---|---|---|---|
| Second Level | Primary Bedroom | 499.87 m | 409.02 m | 499.87 m x 409.02 m |
| Second Level | Bedroom 2 | 431.91 m | 312.32 m | 431.91 m x 312.32 m |
| Second Level | Bedroom 3 | 394.06 m | 314.06 m | 394.06 m x 314.06 m |
| Second Level | Bedroom 4 | 467.76 m | 317.5 m | 467.76 m x 317.5 m |
| Second Level | Laundry Room | Measurements not available | ||
| Lower Level | Recreational, Games Room | 544.79 m | 427.08 m | 544.79 m x 427.08 m |
| Lower Level | Bedroom 5 | 456.92 m | 376.32 m | 456.92 m x 376.32 m |
| Main Level | Living Room | 474.64 m | 405.9 m | 474.64 m x 405.9 m |
| Main Level | Dining Room | 437.2 m | 314.86 m | 437.2 m x 314.86 m |
| Main Level | Great Room | 477.7 m | 348.2 m | 477.7 m x 348.2 m |
| Main Level | Kitchen | 437.2 m | 281.9 m | 437.2 m x 281.9 m |
https://www.realtor.ca/real-estate/28327031/15-lise-lane-lane-haldimand-haldimand
Interested?
Contact us for more information
Abir Hlal
Salesperson
1377 The Queensway #101e
Toronto, Ontario M8Z 1T1

