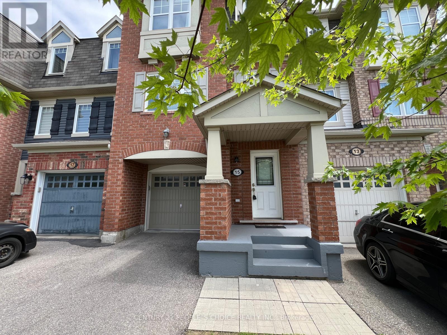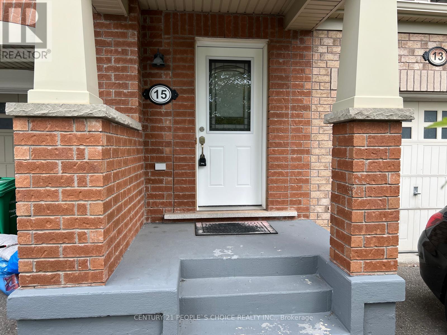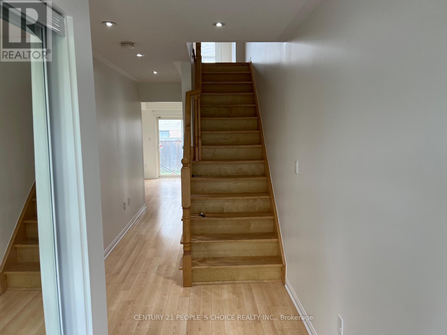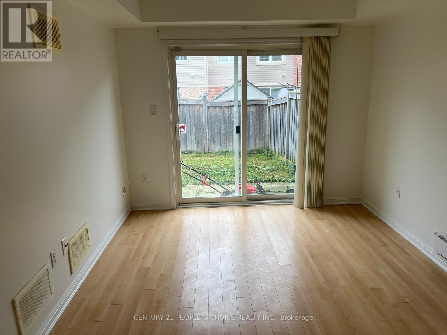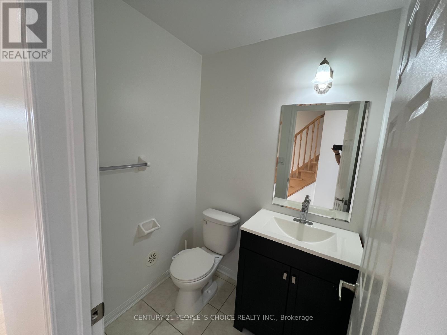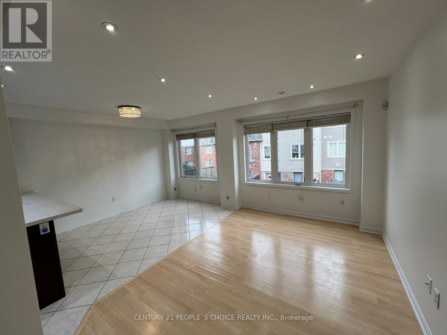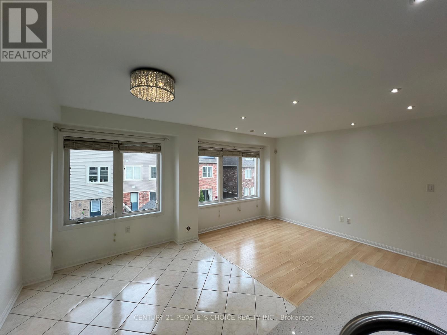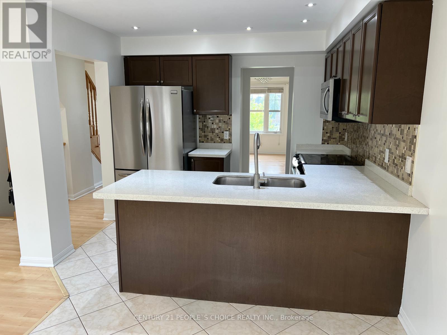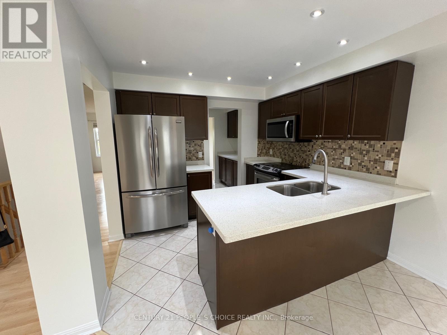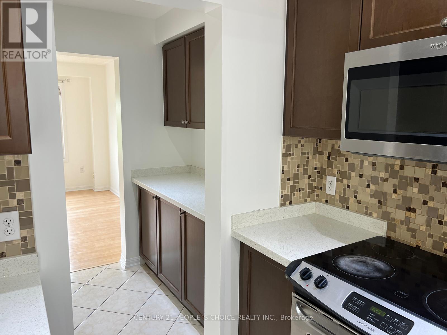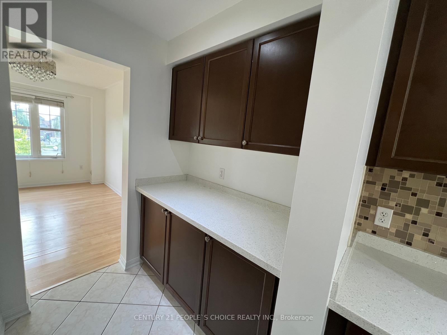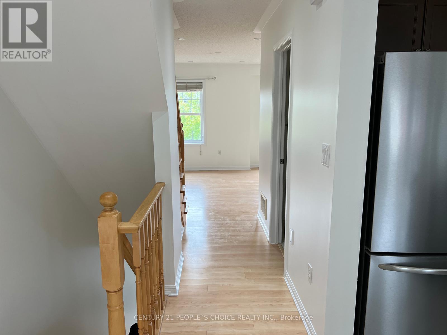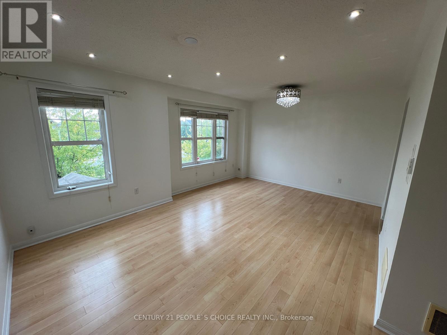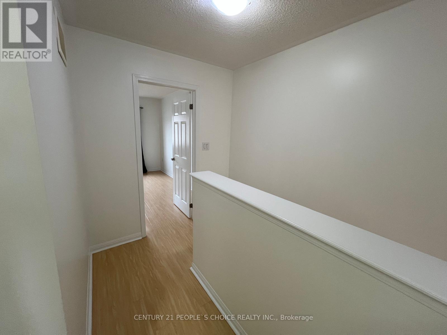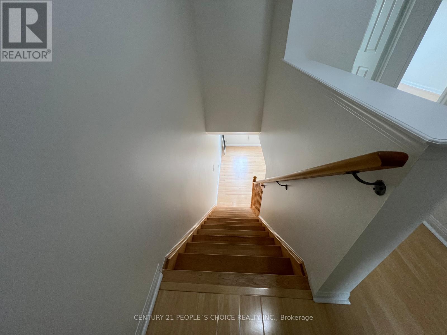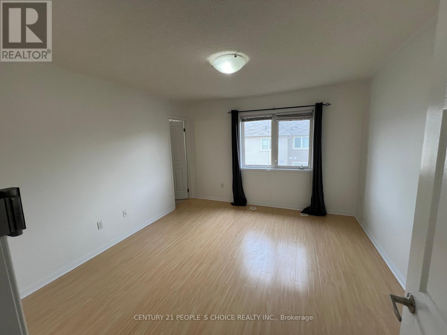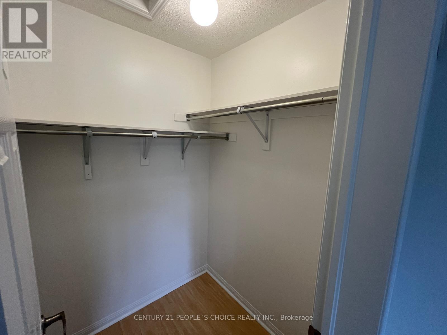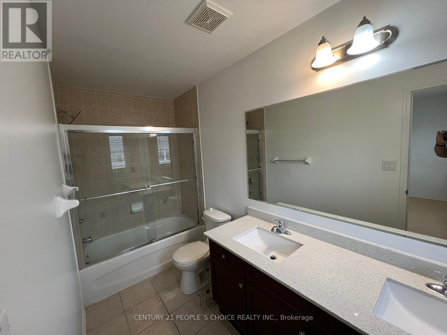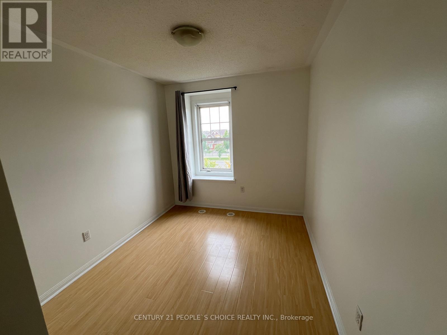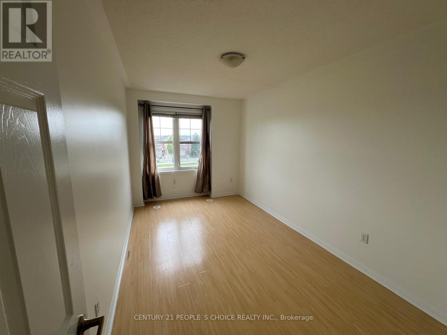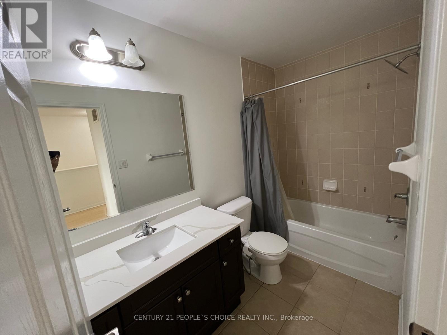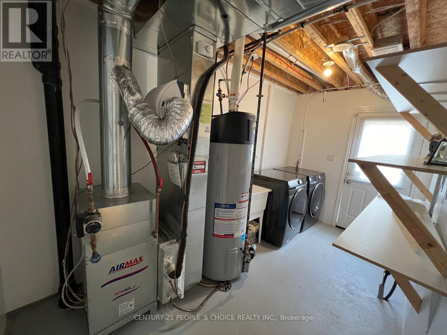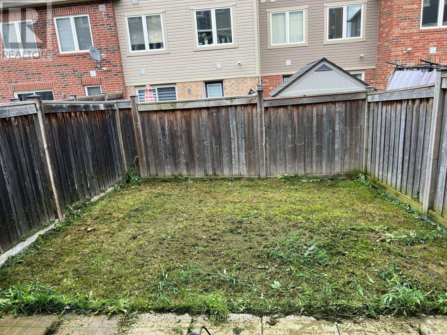15 Lanternlight Lane Brampton, Ontario L7A 0S5
$878,000
Absolute Show Stopper! Stunning Very Clean And Well Taken Care Of Mattamy Built Freehold, immaculate 3-story Free-hold Townhome in the beautiful neighbourhood of Northwest Brampton! This residence boasts a master-sized bedroom with a full ensuite, an additional 2 bedrooms, 2 full bathrooms and a bonus 2 half-baths. Naturally sun lit home emphasizes the stylish open concept of the second floor. Luxurious Freehold Townhouse. Huge Home Office, Sun-Filled Eat-In Chefs Kitchen & Break Bar W/ Pantry & Server, Hi-End Appls, Pot Lights, New Quartz Counters & Sinks, No Carpet, 2nd Level Fam Rm, Open Concept Functional Layout, Freshly Painted- Just Move In. Cvac Ri, Gar Acc, Child Safe Lane, No Side walk, No Neighbours In Front. A well-maintained front yard greets you as you walk up the long driveway parking built for 2 cars. An attached single-car garage provides access to the home. Minutes away from Mount Pleasant GO Station, schools, shopping, places of worship, recreation centres, walking trails, transit and much much more. It is a fantastic home for young professionals or a growing family. True pride in ownership! Don't Miss This Amazing Opportunity (id:35762)
Property Details
| MLS® Number | W12361548 |
| Property Type | Single Family |
| Neigbourhood | Mount Pleasant |
| Community Name | Brampton North |
| AmenitiesNearBy | Park, Public Transit, Schools |
| CommunityFeatures | School Bus |
| EquipmentType | Water Heater - Gas, Water Heater |
| Features | Carpet Free |
| ParkingSpaceTotal | 3 |
| RentalEquipmentType | Water Heater - Gas, Water Heater |
Building
| BathroomTotal | 4 |
| BedroomsAboveGround | 3 |
| BedroomsTotal | 3 |
| Amenities | Separate Electricity Meters |
| ConstructionStyleAttachment | Attached |
| CoolingType | Central Air Conditioning |
| ExteriorFinish | Brick |
| FireProtection | Smoke Detectors |
| HalfBathTotal | 2 |
| HeatingFuel | Natural Gas |
| HeatingType | Forced Air |
| StoriesTotal | 3 |
| SizeInterior | 1100 - 1500 Sqft |
| Type | Row / Townhouse |
| UtilityWater | Municipal Water |
Parking
| Garage |
Land
| Acreage | No |
| FenceType | Fenced Yard |
| LandAmenities | Park, Public Transit, Schools |
| Sewer | Sanitary Sewer |
| SizeDepth | 83 Ft ,6 In |
| SizeFrontage | 18 Ft ,3 In |
| SizeIrregular | 18.3 X 83.5 Ft |
| SizeTotalText | 18.3 X 83.5 Ft |
Utilities
| Cable | Available |
| Electricity | Installed |
| Sewer | Installed |
Interested?
Contact us for more information
Faheem Najam
Salesperson
1780 Albion Road Unit 2 & 3
Toronto, Ontario M9V 1C1

