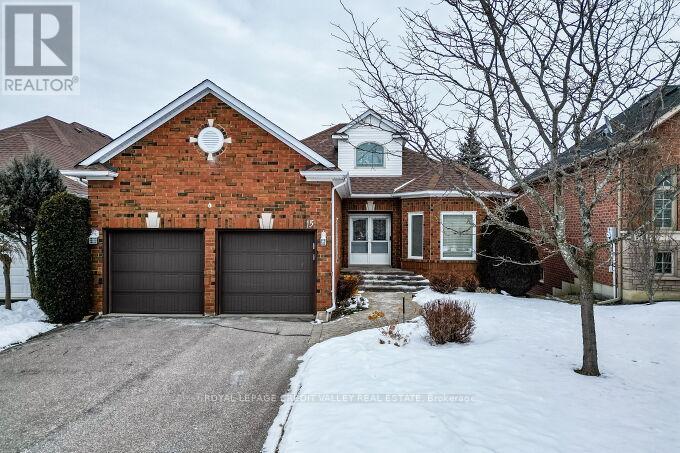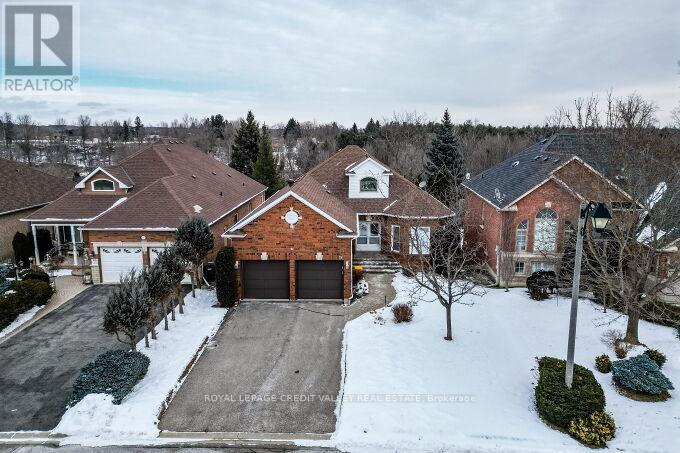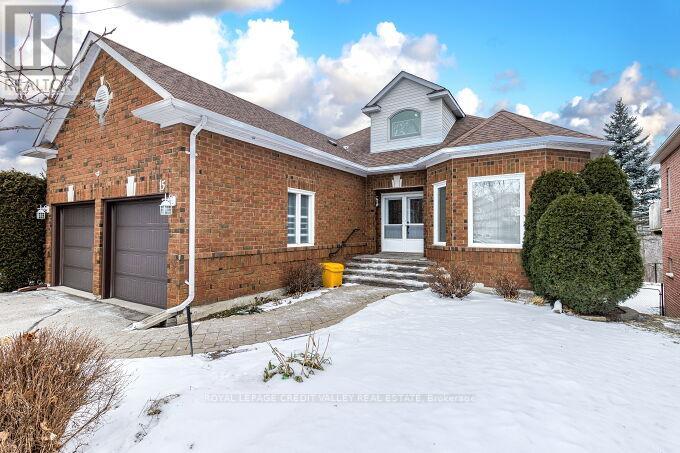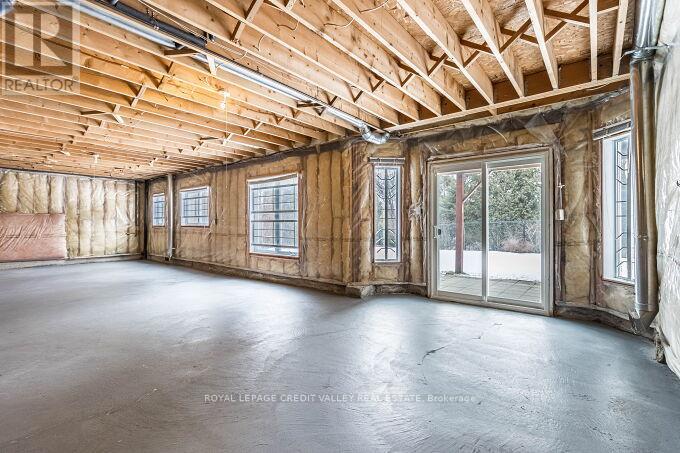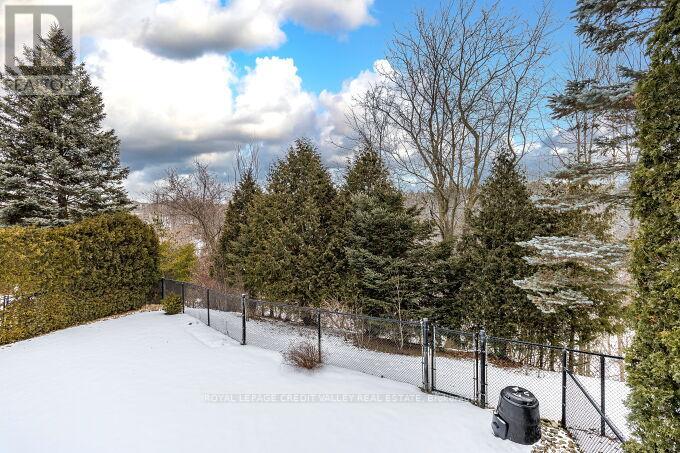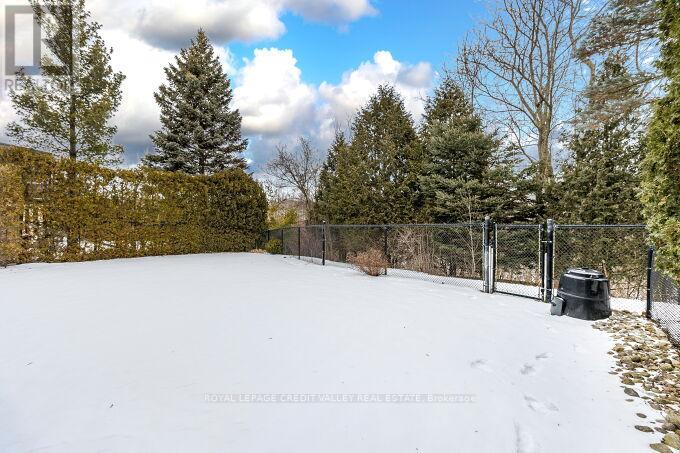15 Kirkwood Crescent Caledon, Ontario L7C 1C1
$1,229,999
Welcome to this Charming 3 Bedroom Bungalow in the sought after subdivision of Valleywood. This well maintained home is located in a great neighborhood, just minutes away from shops, restaurants, and essential amenities. This spacious home has been freshly painted, it sits on a Beautiful Walkout Ravine Lot on a quiet street. Inviting Open Foyer with Tons of Natural Light leading to the Bright eat in Kitchen with walk out to deck. Large Family room with three sided gas fire place overlooking the forested backyard. Large Living/Dining Room great for entertaining. Spacious Primary bedroom with ensuite and walk in closet. Main Floor Laundry with Access to Large Two Car Garage with ample storage space. Landscaped front garden with interlocking walkway and inground sprinkler system. Ecobee Smart Thermostat Spacious Walkout Basement with a nine foot ceiling awaiting your finishing touches, great for inlaw suite or potential rental income. A Great Place to Call Home! (id:35762)
Open House
This property has open houses!
2:00 pm
Ends at:4:00 pm
Property Details
| MLS® Number | W11945036 |
| Property Type | Single Family |
| Neigbourhood | Valleywood |
| Community Name | Rural Caledon |
| AmenitiesNearBy | Park |
| CommunityFeatures | Community Centre, School Bus |
| Features | Ravine, Lighting |
| ParkingSpaceTotal | 6 |
| Structure | Deck |
Building
| BathroomTotal | 2 |
| BedroomsAboveGround | 3 |
| BedroomsTotal | 3 |
| Age | 16 To 30 Years |
| Amenities | Fireplace(s) |
| Appliances | Garage Door Opener Remote(s), Central Vacuum, Water Heater, Dryer, Freezer, Garage Door Opener, Microwave, Stove, Washer, Refrigerator |
| ArchitecturalStyle | Bungalow |
| BasementDevelopment | Partially Finished |
| BasementFeatures | Walk Out |
| BasementType | N/a (partially Finished) |
| ConstructionStatus | Insulation Upgraded |
| ConstructionStyleAttachment | Detached |
| CoolingType | Central Air Conditioning |
| ExteriorFinish | Brick |
| FireProtection | Smoke Detectors, Security System |
| FireplacePresent | Yes |
| FireplaceTotal | 1 |
| FlooringType | Carpeted, Hardwood |
| FoundationType | Concrete, Poured Concrete |
| HeatingFuel | Natural Gas |
| HeatingType | Forced Air |
| StoriesTotal | 1 |
| SizeInterior | 1500 - 2000 Sqft |
| Type | House |
| UtilityWater | Municipal Water |
Parking
| Attached Garage |
Land
| Acreage | No |
| FenceType | Fenced Yard |
| LandAmenities | Park |
| LandscapeFeatures | Landscaped, Lawn Sprinkler |
| Sewer | Sanitary Sewer |
| SizeDepth | 112 Ft ,6 In |
| SizeFrontage | 40 Ft ,2 In |
| SizeIrregular | 40.2 X 112.5 Ft |
| SizeTotalText | 40.2 X 112.5 Ft|under 1/2 Acre |
| ZoningDescription | R1e72 |
Rooms
| Level | Type | Length | Width | Dimensions |
|---|---|---|---|---|
| Main Level | Dining Room | 7.37 m | 3.35 m | 7.37 m x 3.35 m |
| Main Level | Living Room | 7.37 m | 3.35 m | 7.37 m x 3.35 m |
| Main Level | Kitchen | 2.95 m | 3.5 m | 2.95 m x 3.5 m |
| Main Level | Eating Area | 2.8 m | 3.56 m | 2.8 m x 3.56 m |
| Main Level | Family Room | 4.38 m | 3.32 m | 4.38 m x 3.32 m |
| Main Level | Primary Bedroom | 4.41 m | 3.08 m | 4.41 m x 3.08 m |
| Main Level | Bedroom 2 | 3.38 m | 2.77 m | 3.38 m x 2.77 m |
| Main Level | Bedroom 3 | 3.65 m | 3.38 m | 3.65 m x 3.38 m |
Utilities
| Cable | Installed |
| Sewer | Installed |
https://www.realtor.ca/real-estate/27853084/15-kirkwood-crescent-caledon-rural-caledon
Interested?
Contact us for more information
Lori Farquhar
Salesperson


