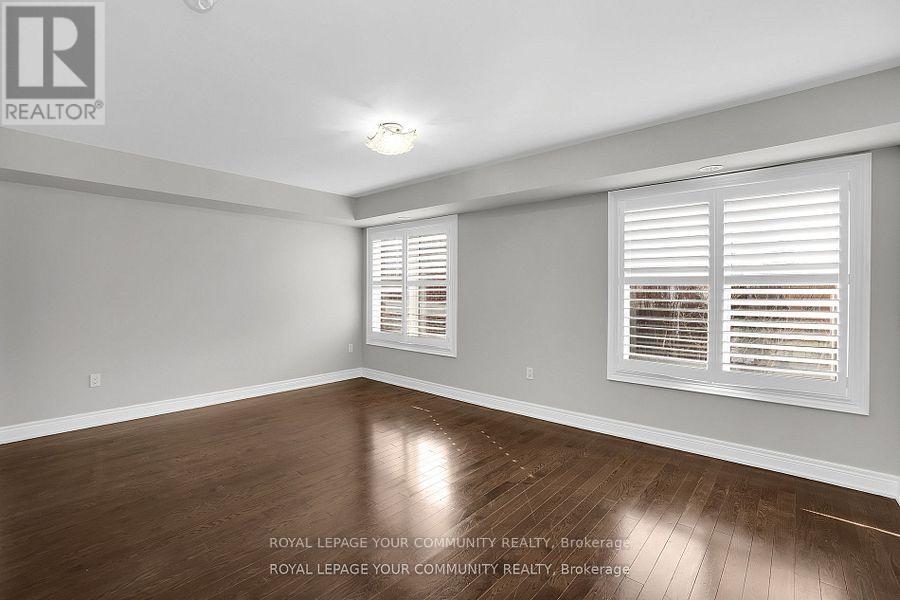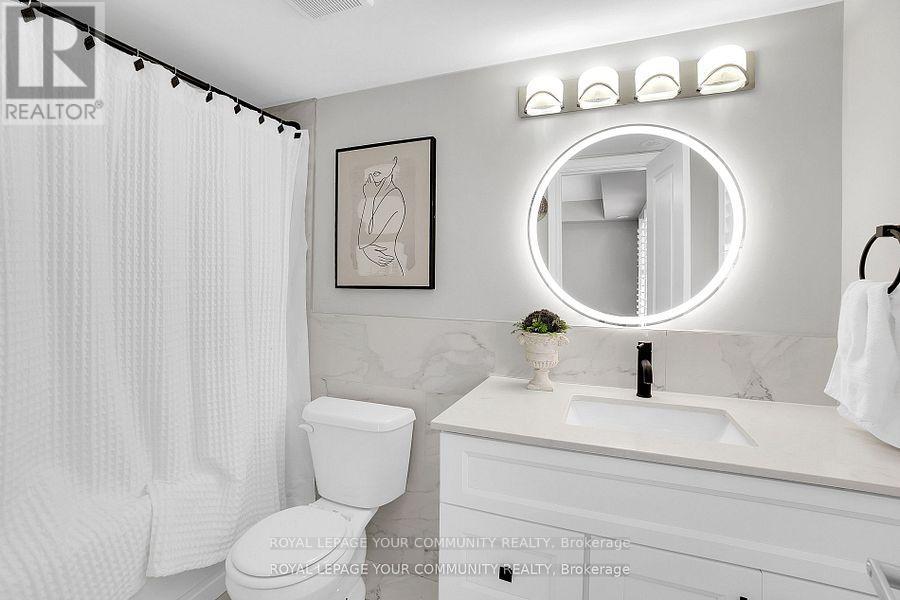15 Hiawatha Court Vaughan, Ontario L4L 0J2
$1,149,000Maintenance, Parcel of Tied Land
$190 Monthly
Maintenance, Parcel of Tied Land
$190 MonthlyWelcome to this stunning townhome in the highly sought-after Islington Woods community. Offering over 2,300 square feet of beautifully designed living space, this three-bedroom, four-bathroom home is both spacious and filled with natural light. Hardwood floors run throughout, complementing the inviting eat-in kitchen that is perfect for both everyday living and entertaining. The private and expansive primary suite is situated on the third floor, featuring a luxurious five-piece ensuite, a walk-in closet, and a private balcony to enjoy your morning coffee or unwind in the evening. Conveniently located near top-rated schools, golf courses, parks, shopping centers, and major highways, this home offers the perfect balance of comfort, convenience, and elegance. (id:35762)
Property Details
| MLS® Number | N12088172 |
| Property Type | Single Family |
| Community Name | Islington Woods |
| AmenitiesNearBy | Hospital, Park, Place Of Worship, Public Transit |
| ParkingSpaceTotal | 2 |
Building
| BathroomTotal | 4 |
| BedroomsAboveGround | 3 |
| BedroomsTotal | 3 |
| BasementDevelopment | Unfinished |
| BasementType | Full (unfinished) |
| ConstructionStyleAttachment | Attached |
| CoolingType | Central Air Conditioning |
| ExteriorFinish | Brick |
| HalfBathTotal | 1 |
| HeatingFuel | Natural Gas |
| HeatingType | Forced Air |
| StoriesTotal | 3 |
| SizeInterior | 2000 - 2500 Sqft |
| Type | Row / Townhouse |
| UtilityWater | Municipal Water |
Parking
| Garage |
Land
| Acreage | No |
| LandAmenities | Hospital, Park, Place Of Worship, Public Transit |
| Sewer | Sanitary Sewer |
| SizeDepth | 85 Ft ,4 In |
| SizeFrontage | 18 Ft ,4 In |
| SizeIrregular | 18.4 X 85.4 Ft |
| SizeTotalText | 18.4 X 85.4 Ft |
Rooms
| Level | Type | Length | Width | Dimensions |
|---|---|---|---|---|
| Second Level | Family Room | 5.38 m | 5.83 m | 5.38 m x 5.83 m |
| Second Level | Bedroom 2 | 3.74 m | 4.09 m | 3.74 m x 4.09 m |
| Second Level | Bedroom 3 | 5.38 m | 5.35 m | 5.38 m x 5.35 m |
| Second Level | Laundry Room | 2.43 m | 1.93 m | 2.43 m x 1.93 m |
| Third Level | Primary Bedroom | 3.86 m | 5.51 m | 3.86 m x 5.51 m |
| Basement | Cold Room | Measurements not available | ||
| Main Level | Foyer | 2.2 m | 1.91 m | 2.2 m x 1.91 m |
| Main Level | Kitchen | 5.38 m | 3.86 m | 5.38 m x 3.86 m |
| Main Level | Dining Room | 2.2 m | 4.19 m | 2.2 m x 4.19 m |
| Main Level | Living Room | 3.18 m | 4.19 m | 3.18 m x 4.19 m |
Interested?
Contact us for more information
Frank Vella
Broker
9411 Jane Street
Vaughan, Ontario L6A 4J3


































