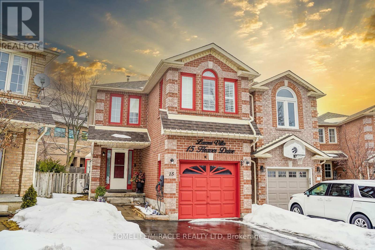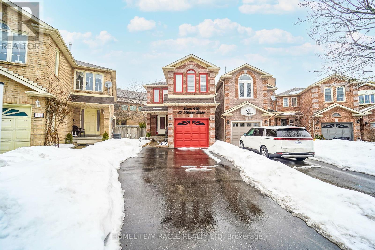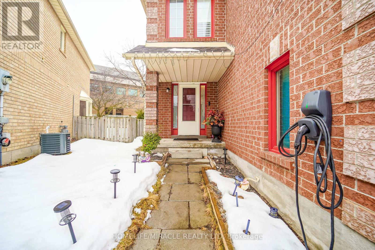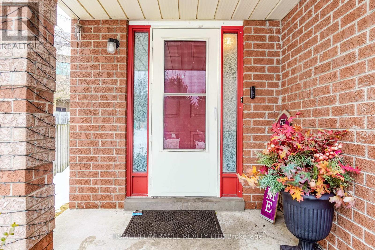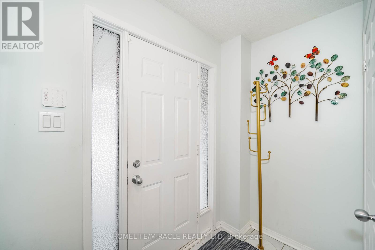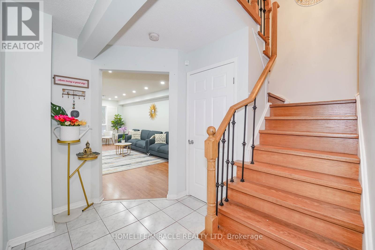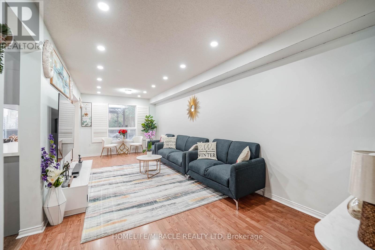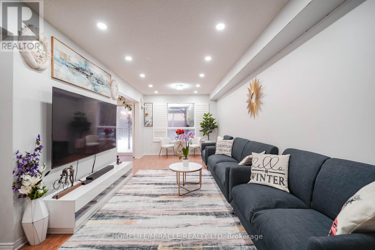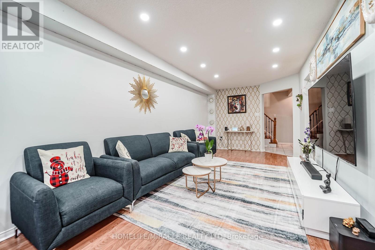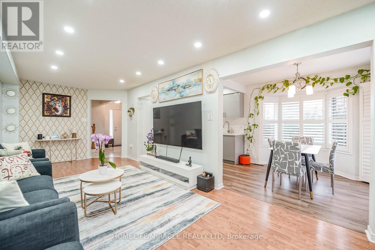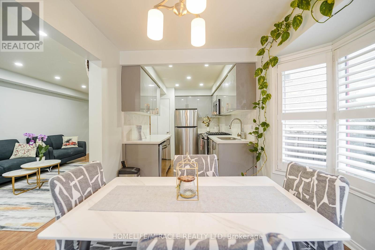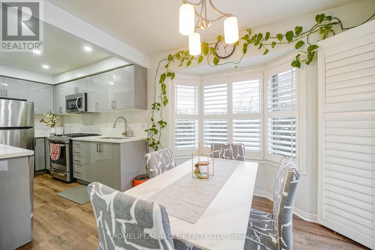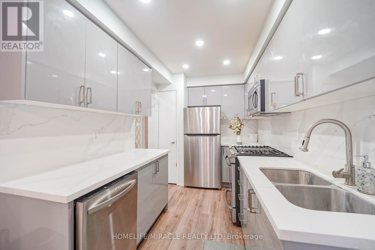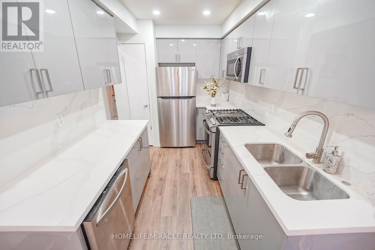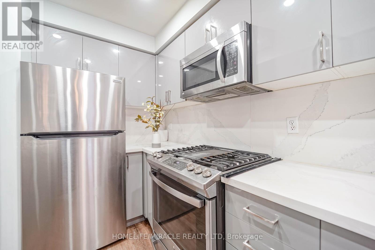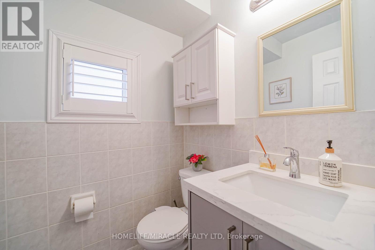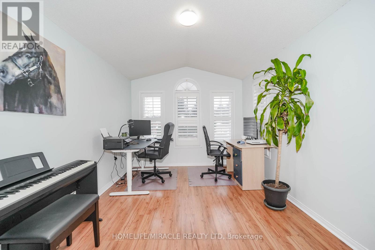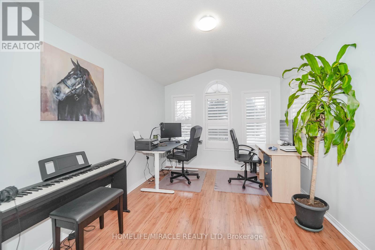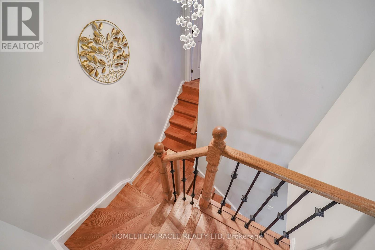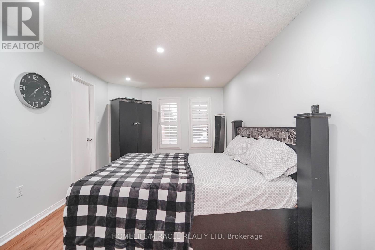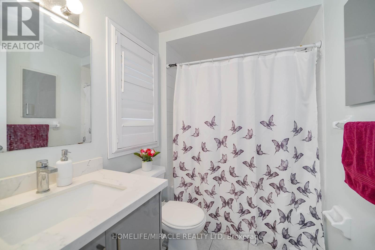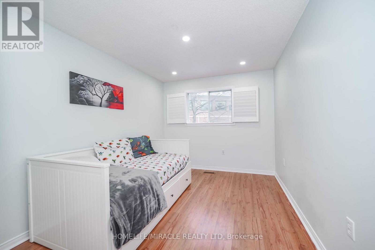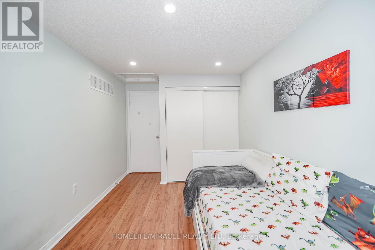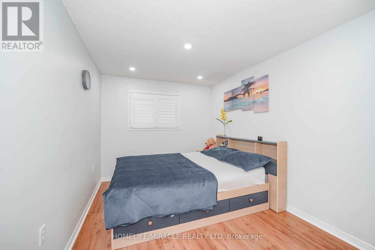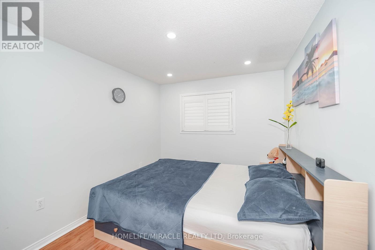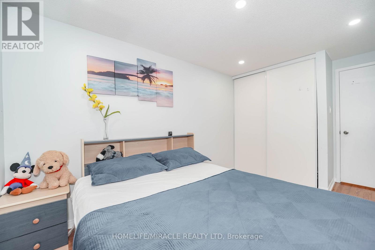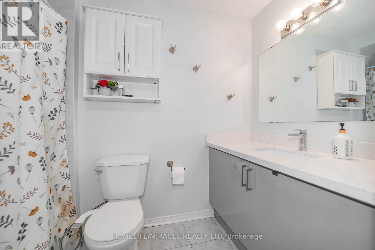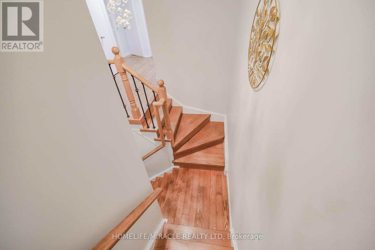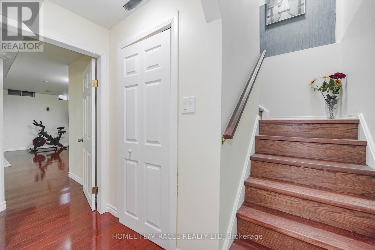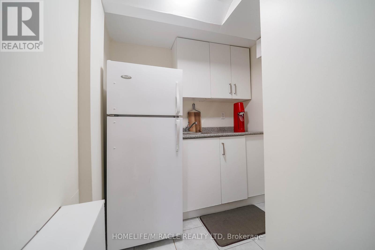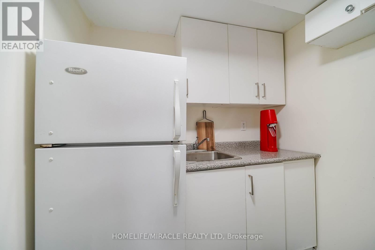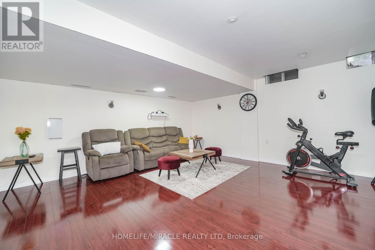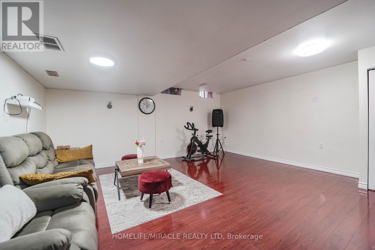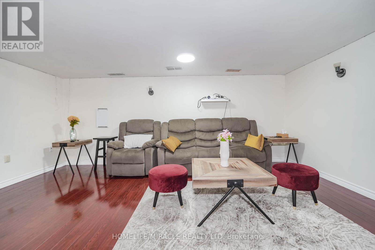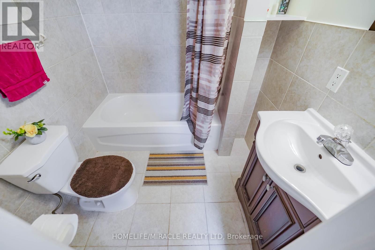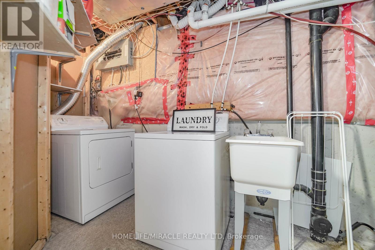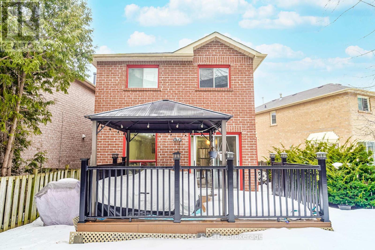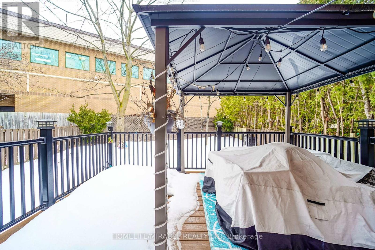15 Heaver Drive Whitby, Ontario L1N 9K4
$939,900
Look No Further!! This Stunningly Renovated Home is Ready For You In Desirable Pringle Creek!A Beautiful 4 Bedroom Family Home In Sought After Quiet Neighborhood. Features Include Floors,Exceptional Kitchen w/ Tons of Storage, Quartz Countertops, Backsplash, Pot Lights & S/SAppliances, Generous Sized Bedrooms Two with B/I Closets. Easy Access To 401 & 407, Nearby Banks & Groceries. Well Cared For Fresh Decor. Unique Floor Plan. Master With Ensuite & Walk In Closet. Finished Basement With Separate Kitchen And 4Pcs Bath. Walkout To Large Fenced Private Back Yard With No Private Houses Behind. ** This is a linked property.** (id:35762)
Property Details
| MLS® Number | E12090194 |
| Property Type | Single Family |
| Community Name | Pringle Creek |
| AmenitiesNearBy | Hospital, Park, Public Transit, Schools |
| Features | Carpet Free |
| ParkingSpaceTotal | 3 |
Building
| BathroomTotal | 4 |
| BedroomsAboveGround | 4 |
| BedroomsBelowGround | 1 |
| BedroomsTotal | 5 |
| Age | 16 To 30 Years |
| Appliances | Garage Door Opener Remote(s), Oven - Built-in, Water Heater, Dishwasher, Dryer, Stove, Washer, Refrigerator |
| BasementDevelopment | Finished |
| BasementFeatures | Apartment In Basement |
| BasementType | N/a (finished) |
| ConstructionStyleAttachment | Detached |
| CoolingType | Central Air Conditioning |
| ExteriorFinish | Brick |
| FlooringType | Laminate, Tile |
| FoundationType | Concrete |
| HalfBathTotal | 1 |
| HeatingFuel | Natural Gas |
| HeatingType | Forced Air |
| StoriesTotal | 2 |
| SizeInterior | 1500 - 2000 Sqft |
| Type | House |
| UtilityWater | Municipal Water |
Parking
| Attached Garage | |
| Garage |
Land
| Acreage | No |
| LandAmenities | Hospital, Park, Public Transit, Schools |
| Sewer | Sanitary Sewer |
| SizeDepth | 125 Ft |
| SizeFrontage | 16 Ft ,9 In |
| SizeIrregular | 16.8 X 125 Ft |
| SizeTotalText | 16.8 X 125 Ft |
Rooms
| Level | Type | Length | Width | Dimensions |
|---|---|---|---|---|
| Second Level | Primary Bedroom | 4 m | 3 m | 4 m x 3 m |
| Second Level | Bedroom 2 | 3.6 m | 2.6 m | 3.6 m x 2.6 m |
| Second Level | Bedroom 3 | 3.7 m | 2.6 m | 3.7 m x 2.6 m |
| Second Level | Bedroom 4 | 4.3 m | 2.8 m | 4.3 m x 2.8 m |
| Basement | Bedroom 5 | 5.3 m | 5 m | 5.3 m x 5 m |
| Basement | Bathroom | Measurements not available | ||
| Basement | Kitchen | Measurements not available | ||
| Basement | Laundry Room | Measurements not available | ||
| Main Level | Living Room | 6.26 m | 2.92 m | 6.26 m x 2.92 m |
| Main Level | Dining Room | 1.6 m | 2.8 m | 1.6 m x 2.8 m |
| Main Level | Kitchen | 5.64 m | 2.18 m | 5.64 m x 2.18 m |
https://www.realtor.ca/real-estate/28185105/15-heaver-drive-whitby-pringle-creek-pringle-creek
Interested?
Contact us for more information
Amit Shah
Salesperson
22 Slan Avenue
Toronto, Ontario M1G 3B2

