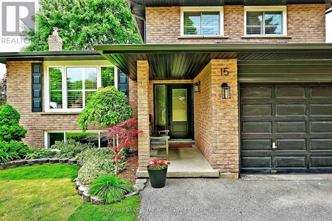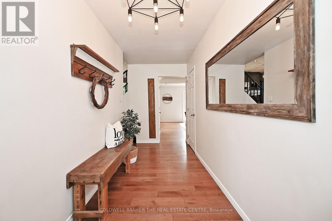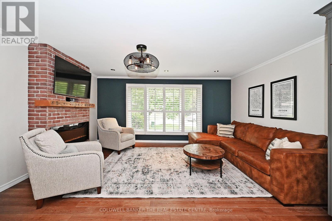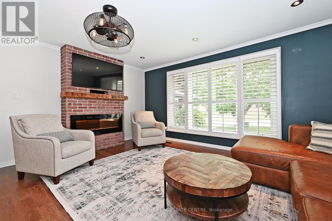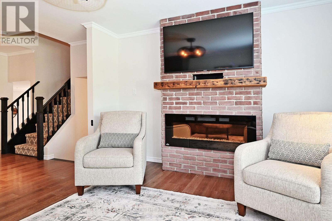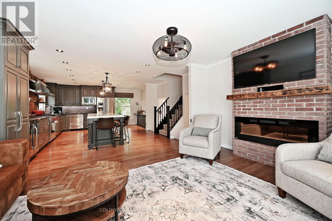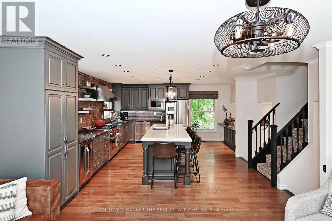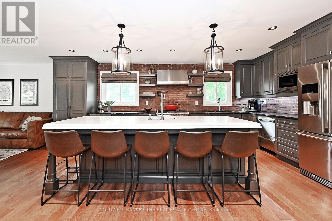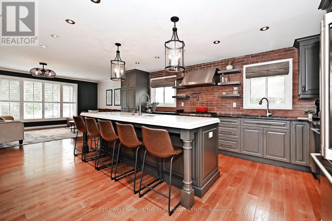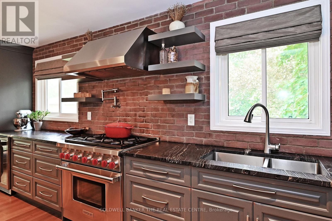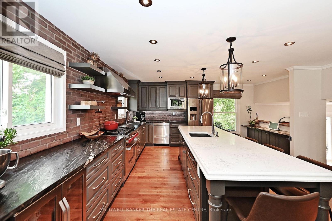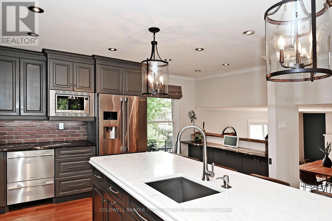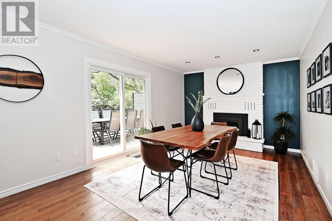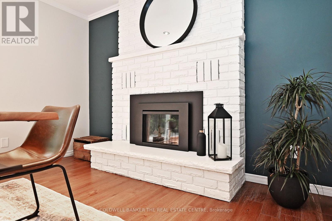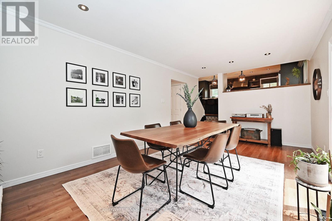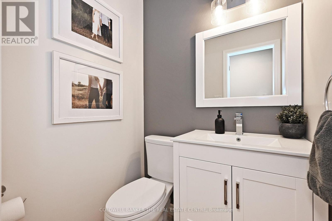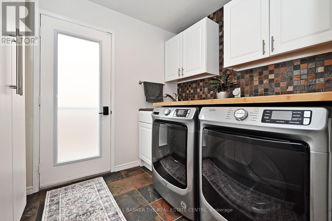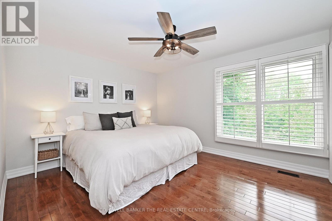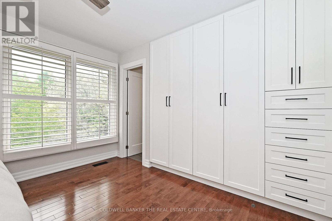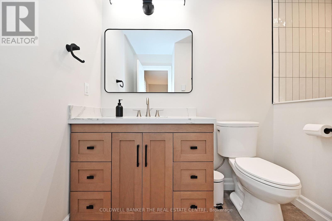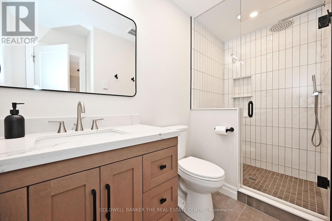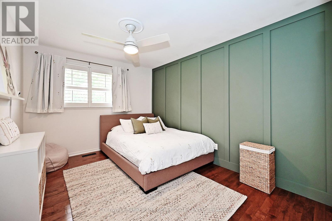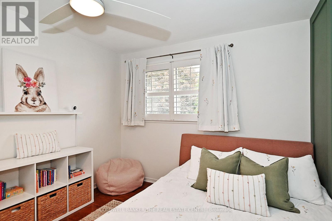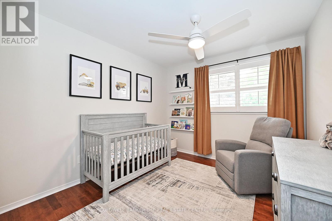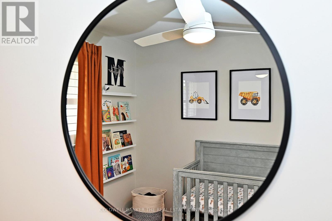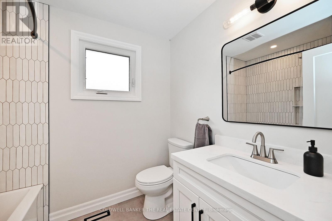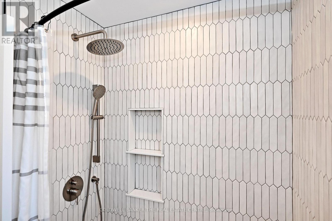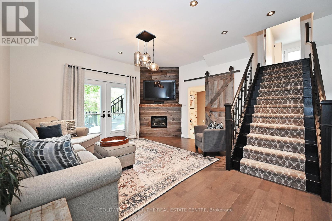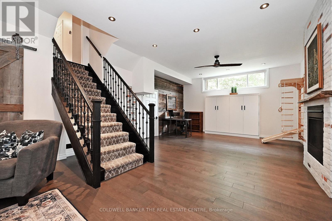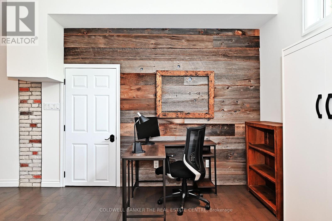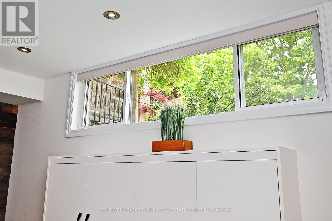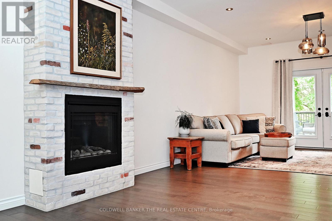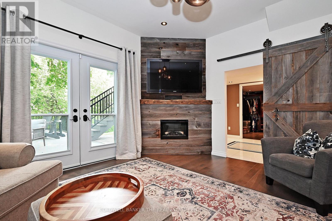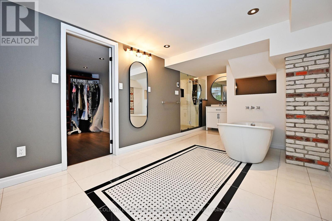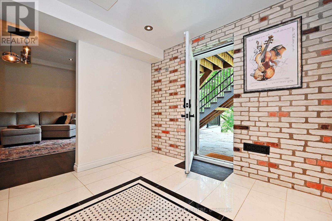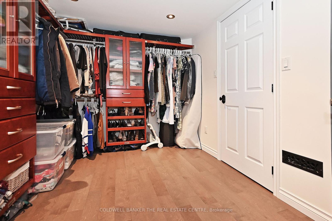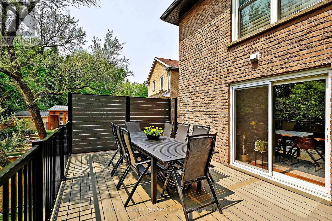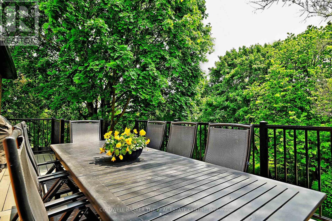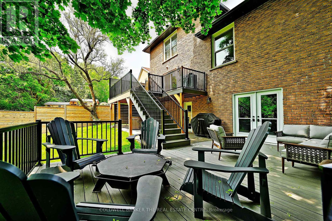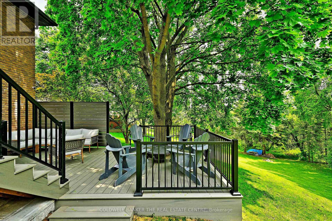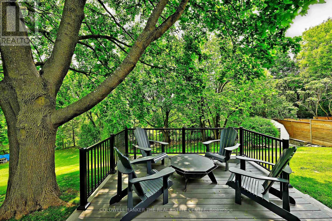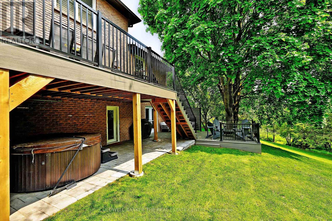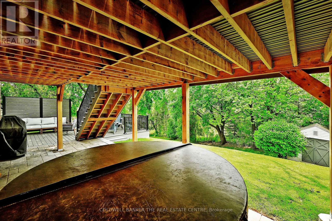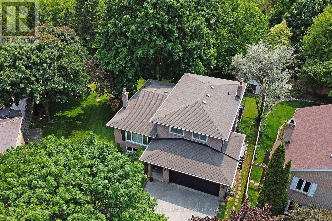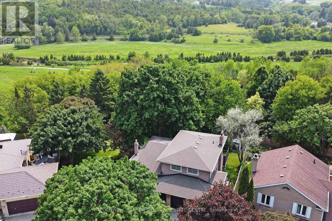15 Earls Court East Gwillimbury, Ontario L9N 1E5
$1,349,900
Stunning home ,beautifully updated and maintained from top to bottom, in sought after Holland Landing! A fabulous picturesque location on a family friendly court, with no homes behind- steps tp conservation and the Nokiidaa Trail! This kitchen will wow you with a 15ft stone island and 6 burner gas Wolf stove range. Kitchen overlooks the family room (currently set as dining room )with its gas fireplace and w/o to deck - perfect for entertaining. Just a few steps up to 3 bedrooms that include the primary bedroom with gorgeous 3 piece ensuite with heated floors & built in wardrobe. The basement is bright & inviting, accented by unheard of 9 ft ceilings and 2 walk outs &access to garage. Room for a home office, recreation area and living room. Behind the sliding barn door is a spa like bathroom with heated floors and a w/o to the lower deck and area for a hot tub. Once outside you can enjoy the privacy of this lot lined with mature trees! Two level composite deck is sensational with the lower area canopied by a large Maple tree -Paradise! This home has space for growing families, work -from home & guest accommodations. Located just minutes form Newmarket and Bradford with easy access to schools, shopping transit and the Go Station. Other noteable upgrades in 2024: eavestrough, soffits& leave guards, insulated front door, composite deck! This is a home to fall in love with - All the work has been done! (id:35762)
Open House
This property has open houses!
2:00 pm
Ends at:4:00 pm
Property Details
| MLS® Number | N12196269 |
| Property Type | Single Family |
| Community Name | Holland Landing |
| Features | Cul-de-sac, Irregular Lot Size, Backs On Greenbelt, Conservation/green Belt |
| ParkingSpaceTotal | 6 |
| Structure | Deck |
Building
| BathroomTotal | 4 |
| BedroomsAboveGround | 3 |
| BedroomsTotal | 3 |
| Amenities | Fireplace(s) |
| Appliances | Water Heater, Dishwasher, Dryer, Garage Door Opener, Stove, Washer, Refrigerator |
| BasementDevelopment | Finished |
| BasementFeatures | Walk Out |
| BasementType | N/a (finished) |
| ConstructionStyleAttachment | Detached |
| ConstructionStyleSplitLevel | Sidesplit |
| CoolingType | Central Air Conditioning |
| ExteriorFinish | Brick |
| FireplacePresent | Yes |
| FireplaceTotal | 4 |
| FlooringType | Hardwood |
| FoundationType | Block |
| HalfBathTotal | 1 |
| HeatingFuel | Natural Gas |
| HeatingType | Forced Air |
| SizeInterior | 1500 - 2000 Sqft |
| Type | House |
| UtilityWater | Municipal Water |
Parking
| Attached Garage | |
| Garage |
Land
| Acreage | No |
| Sewer | Sanitary Sewer |
| SizeDepth | 134 Ft |
| SizeFrontage | 49 Ft |
| SizeIrregular | 49 X 134 Ft |
| SizeTotalText | 49 X 134 Ft |
Rooms
| Level | Type | Length | Width | Dimensions |
|---|---|---|---|---|
| Second Level | Primary Bedroom | 4.1 m | 3.6 m | 4.1 m x 3.6 m |
| Second Level | Bedroom 2 | 4 m | 3.07 m | 4 m x 3.07 m |
| Second Level | Bedroom 3 | 3.27 m | 2.95 m | 3.27 m x 2.95 m |
| Basement | Recreational, Games Room | 9.53 m | 4.75 m | 9.53 m x 4.75 m |
| Main Level | Living Room | 4.94 m | 3.26 m | 4.94 m x 3.26 m |
| Main Level | Kitchen | 5.94 m | 4.27 m | 5.94 m x 4.27 m |
| Ground Level | Family Room | 5.47 m | 3.46 m | 5.47 m x 3.46 m |
| Ground Level | Laundry Room | 3 m | 2.5 m | 3 m x 2.5 m |
Interested?
Contact us for more information
Michelle Haick
Salesperson
425 Davis Dr
Newmarket, Ontario L3Y 2P1


