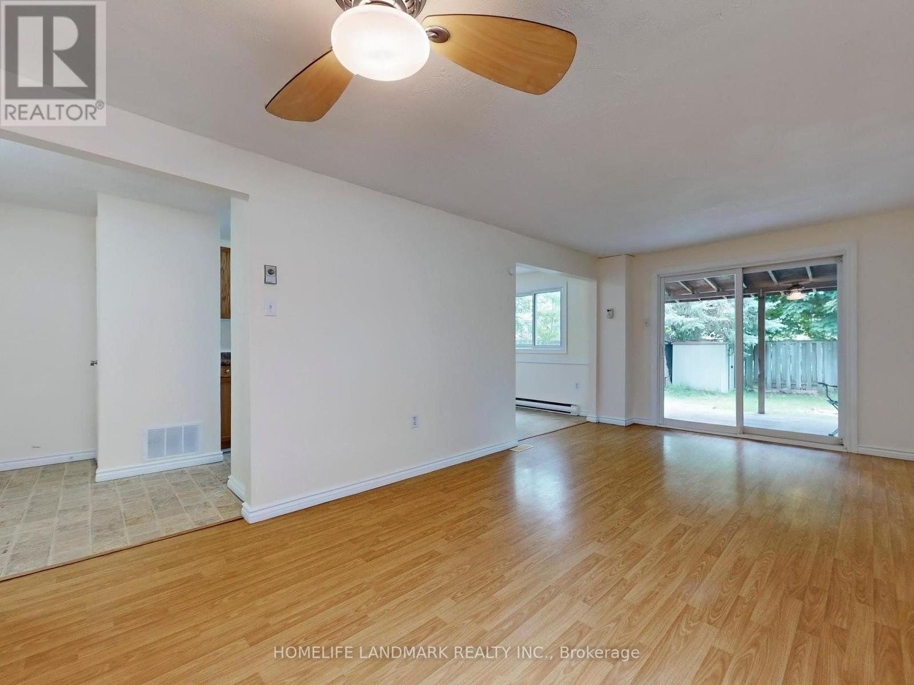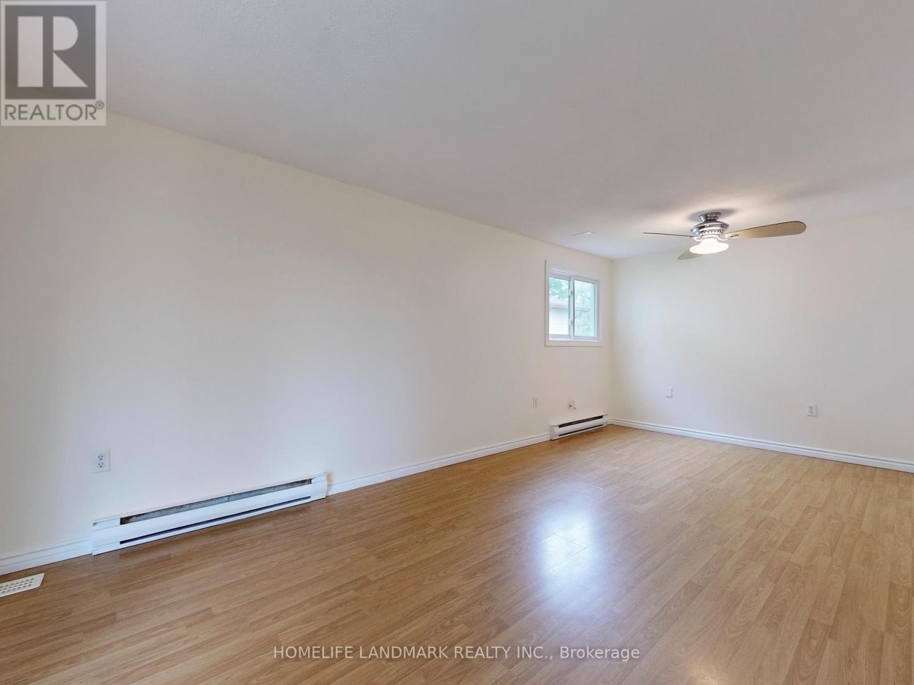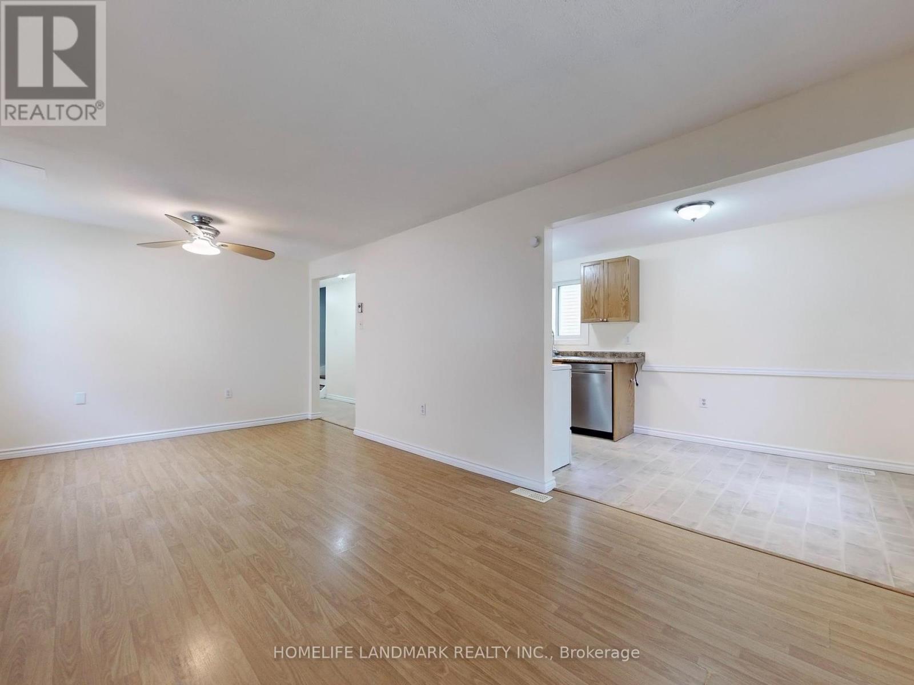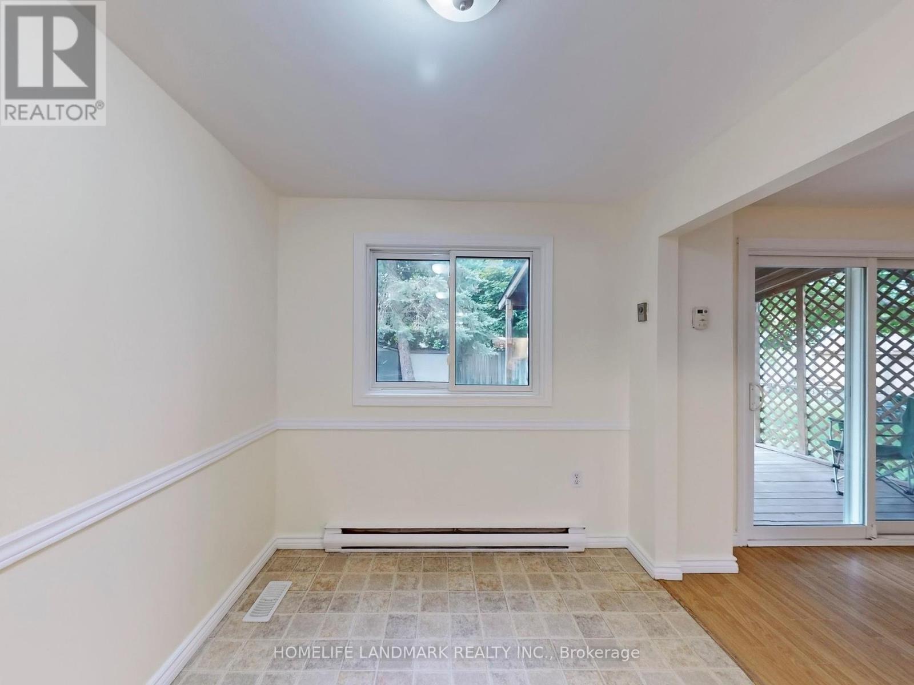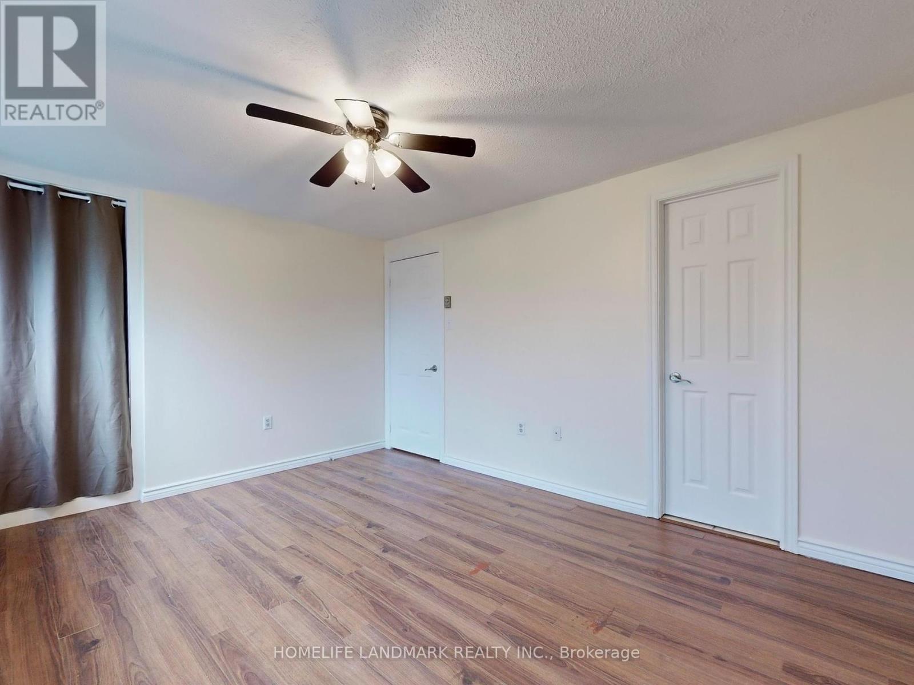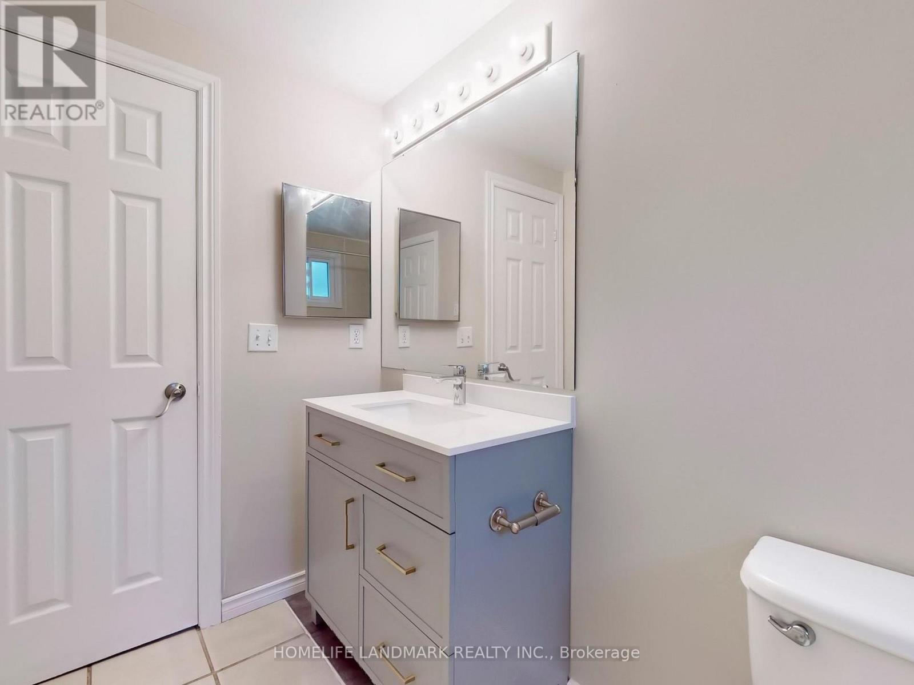245 West Beaver Creek Rd #9B
(289)317-1288
15 Corbett Drive Barrie, Ontario L4M 5T1
5 Bedroom
3 Bathroom
1100 - 1500 sqft
Central Air Conditioning
Forced Air
$599,000
Great 2-storey home close to school , Georgian College and RVH. This home has been upgraded to two heating system( baseboard and furnace), garage has been renovated to a bedroom with full bathroom (permitted), second floor semi ensuite , new vanity, whole house newly painted. Laminate flooring.Fully fenced-in yard with patio. (id:35762)
Property Details
| MLS® Number | S12189168 |
| Property Type | Single Family |
| Community Name | Grove East |
| Features | Level |
| ParkingSpaceTotal | 4 |
Building
| BathroomTotal | 3 |
| BedroomsAboveGround | 4 |
| BedroomsBelowGround | 1 |
| BedroomsTotal | 5 |
| Amenities | Separate Heating Controls |
| Appliances | Dishwasher, Dryer, Stove, Washer, Window Coverings, Refrigerator |
| BasementDevelopment | Finished |
| BasementType | Full (finished) |
| ConstructionStyleAttachment | Detached |
| CoolingType | Central Air Conditioning |
| ExteriorFinish | Brick Facing |
| FoundationType | Concrete |
| HalfBathTotal | 1 |
| HeatingFuel | Natural Gas |
| HeatingType | Forced Air |
| StoriesTotal | 2 |
| SizeInterior | 1100 - 1500 Sqft |
| Type | House |
| UtilityWater | Municipal Water |
Parking
| Attached Garage | |
| Garage | |
| Inside Entry |
Land
| AccessType | Year-round Access |
| Acreage | No |
| FenceType | Fenced Yard |
| Sewer | Sanitary Sewer |
| SizeDepth | 108 Ft ,3 In |
| SizeFrontage | 31 Ft ,8 In |
| SizeIrregular | 31.7 X 108.3 Ft ; 31.70 X 108.27' |
| SizeTotalText | 31.7 X 108.3 Ft ; 31.70 X 108.27' |
| ZoningDescription | Res |
Rooms
| Level | Type | Length | Width | Dimensions |
|---|---|---|---|---|
| Second Level | Bedroom | 3.96 m | 3.2 m | 3.96 m x 3.2 m |
| Second Level | Bedroom | 3.25 m | 2.87 m | 3.25 m x 2.87 m |
| Second Level | Primary Bedroom | 4.49 m | 3.5 m | 4.49 m x 3.5 m |
| Second Level | Bathroom | 3 m | 2 m | 3 m x 2 m |
| Lower Level | Bedroom | 5.68 m | 2.66 m | 5.68 m x 2.66 m |
| Lower Level | Recreational, Games Room | 5.89 m | 2.69 m | 5.89 m x 2.69 m |
| Main Level | Bathroom | 2.5 m | 1.3 m | 2.5 m x 1.3 m |
| Main Level | Bedroom 4 | 4.47 m | 3 m | 4.47 m x 3 m |
| Main Level | Bathroom | 3 m | 2 m | 3 m x 2 m |
| Main Level | Living Room | 3.04 m | 3.32 m | 3.04 m x 3.32 m |
| Main Level | Kitchen | 2.41 m | 4.67 m | 2.41 m x 4.67 m |
| Main Level | Dining Room | 3.04 m | 3.32 m | 3.04 m x 3.32 m |
Utilities
| Cable | Installed |
| Electricity | Installed |
https://www.realtor.ca/real-estate/28401395/15-corbett-drive-barrie-grove-east-grove-east
Interested?
Contact us for more information
Robert Weng
Salesperson
Homelife Landmark Realty Inc.
7240 Woodbine Ave Unit 103
Markham, Ontario L3R 1A4
7240 Woodbine Ave Unit 103
Markham, Ontario L3R 1A4







