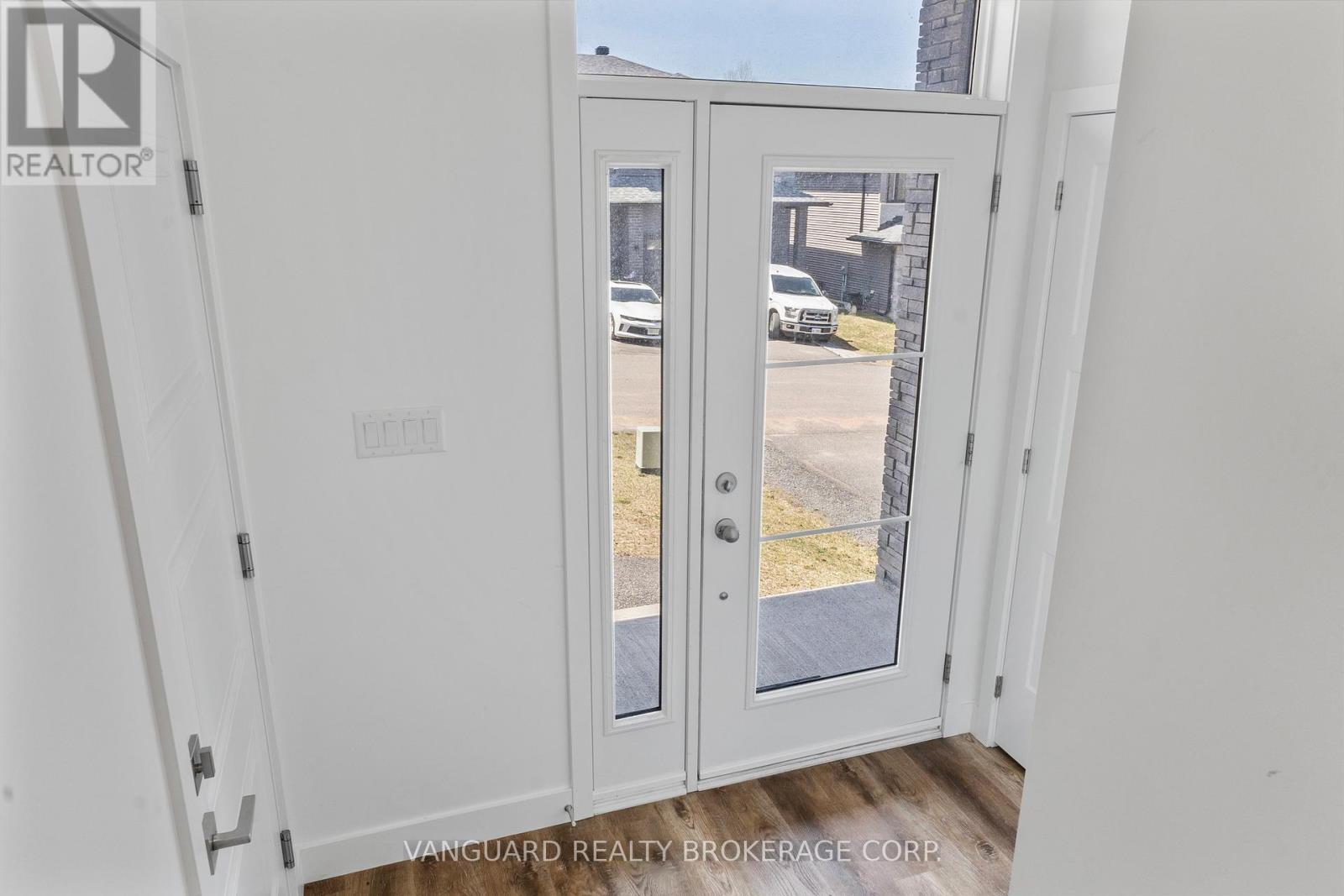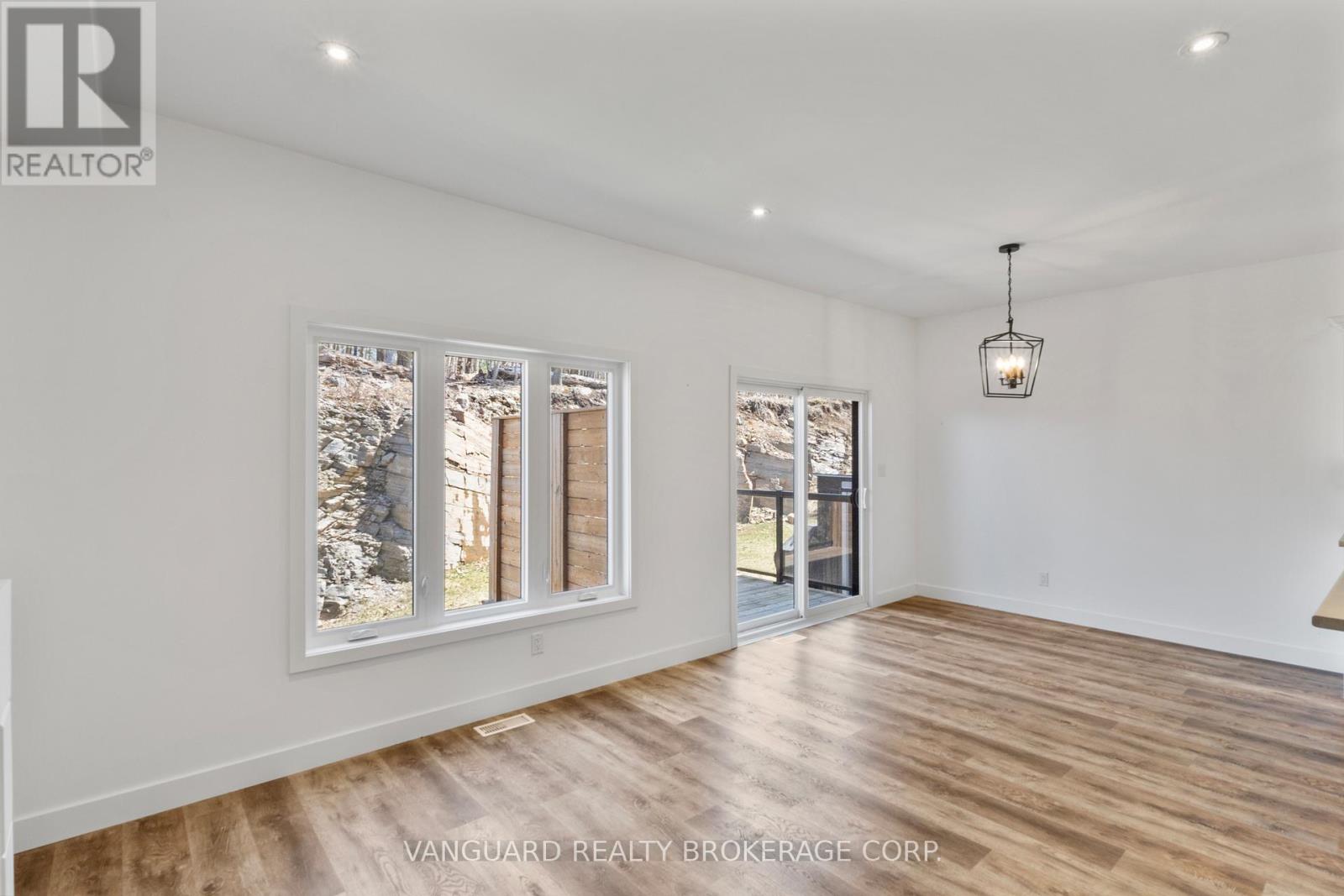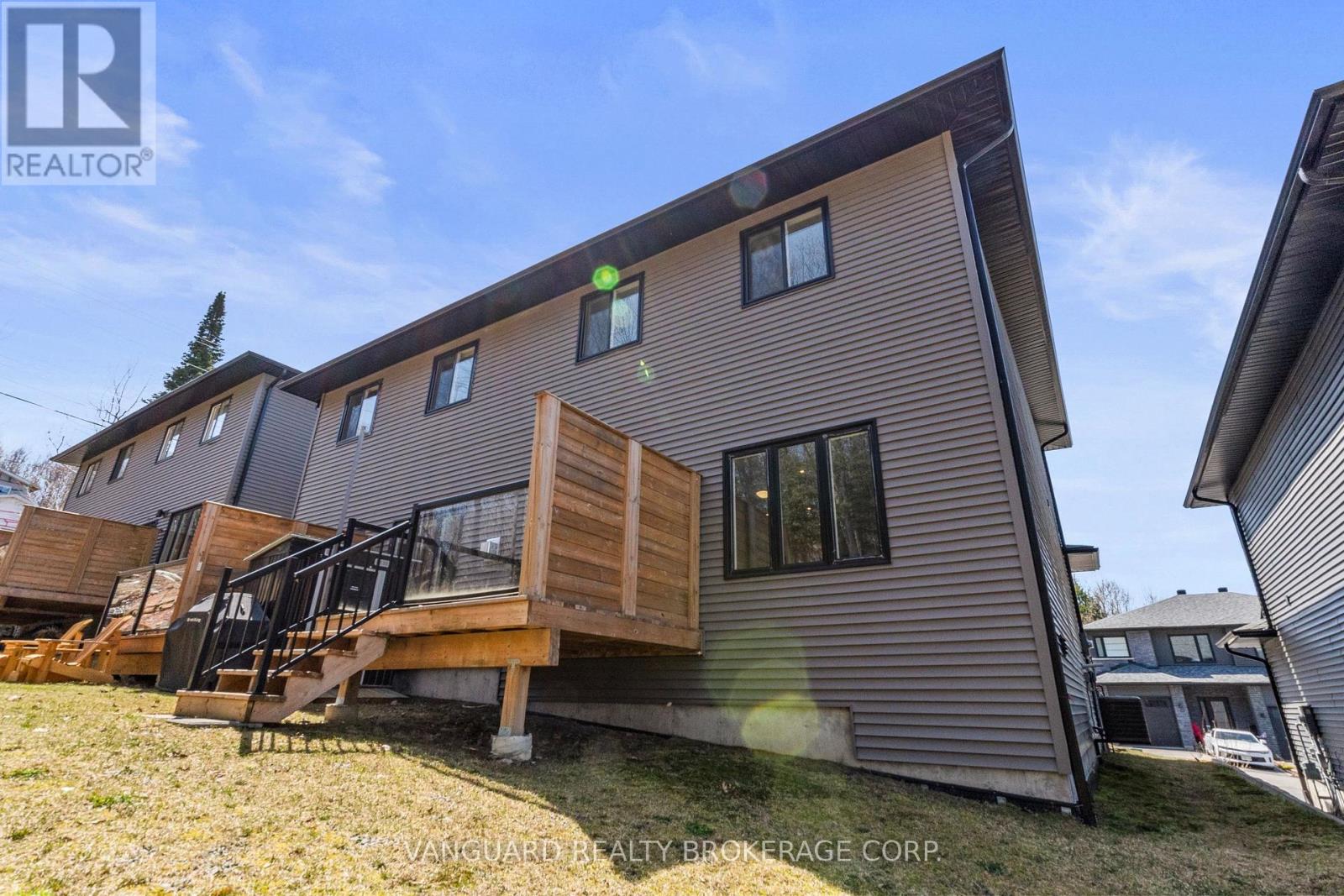15 Cascade Lane Huntsville, Ontario P1H 1Y3
$549,900Maintenance, Common Area Maintenance
$136.72 Monthly
Maintenance, Common Area Maintenance
$136.72 MonthlyExperience modern living in this beautifully designed semi-detached home, built in 2019 and ideally situated in the heart of Downtown Huntsville. Enjoy the convenience of local amenities at your doorstep, including renowned dining options, schools (both elementary and secondary), scenic walking trails, and quick access to Hunters Bay Beach and boat launch. Commuting is effortless with close proximity to Highways 11 and 60.Set on a quiet, landscaped cul-de-sac, this home features a private driveway and an attached single-car garage. A welcoming covered front porch opens into a formal entryway with a coat closet, leading past a stylish 2-piece powder room to the open-concept main living area. The well-appointed kitchen boasts an island with breakfast bar, seamlessly connected to the dining space with sliding doors that walk out to a backyard deck complete with privacy wall and glass railing overlooking a striking rock face backdrop. The cozy living room features an elegant gas fireplace, perfect for relaxing evenings.Upstairs, the second level offers two bright bedrooms, a shared 3-piece bathroom, and a convenient laundry closet. The spacious primary suite includes a walk-in closet and a 4-piece ensuite bath with a corner shower and soaker tub, offering serene views of Muskokas natural beauty. A staircase leads to the full crawl space below, providing ample storage.The home is serviced by municipal water and sewer, natural gas, high-speed internet ideal for remote work and curbside garbage and recycling collection. This upgraded 3-bedroom, 2.5-bath residence presents an exceptional low-maintenance opportunity for young families, professionals, or those looking to downsize in comfort and style. (id:35762)
Property Details
| MLS® Number | X12098956 |
| Property Type | Single Family |
| Community Name | Chaffey |
| CommunityFeatures | Pet Restrictions |
| Features | In Suite Laundry |
| ParkingSpaceTotal | 2 |
Building
| BathroomTotal | 2 |
| BedroomsAboveGround | 3 |
| BedroomsTotal | 3 |
| Appliances | Water Meter, Dishwasher, Dryer, Microwave, Stove, Washer, Refrigerator |
| CoolingType | Central Air Conditioning, Air Exchanger |
| ExteriorFinish | Brick Facing, Vinyl Siding |
| FireProtection | Smoke Detectors |
| FireplacePresent | Yes |
| HalfBathTotal | 1 |
| HeatingFuel | Natural Gas |
| HeatingType | Forced Air |
| StoriesTotal | 2 |
| SizeInterior | 1200 - 1399 Sqft |
| Type | Row / Townhouse |
Parking
| Attached Garage | |
| Garage |
Land
| Acreage | No |
Rooms
| Level | Type | Length | Width | Dimensions |
|---|---|---|---|---|
| Second Level | Primary Bedroom | 4.03 m | 3.93 m | 4.03 m x 3.93 m |
| Second Level | Bathroom | 2.74 m | 2.13 m | 2.74 m x 2.13 m |
| Second Level | Bedroom 2 | 2.94 m | 3.02 m | 2.94 m x 3.02 m |
| Second Level | Bedroom 3 | 3.35 m | 2.71 m | 3.35 m x 2.71 m |
| Second Level | Bathroom | 2.13 m | 2.43 m | 2.13 m x 2.43 m |
| Main Level | Living Room | 3.35 m | 4.03 m | 3.35 m x 4.03 m |
| Main Level | Kitchen | 3.5 m | 2.69 m | 3.5 m x 2.69 m |
| Main Level | Bathroom | 1.82 m | 1.67 m | 1.82 m x 1.67 m |
| Main Level | Dining Room | 3.5 m | 3.25 m | 3.5 m x 3.25 m |
https://www.realtor.ca/real-estate/28203918/15-cascade-lane-huntsville-chaffey-chaffey
Interested?
Contact us for more information
Matt Bolzicco
Salesperson
668 Millway Ave #6
Vaughan, Ontario L4K 3V2














































