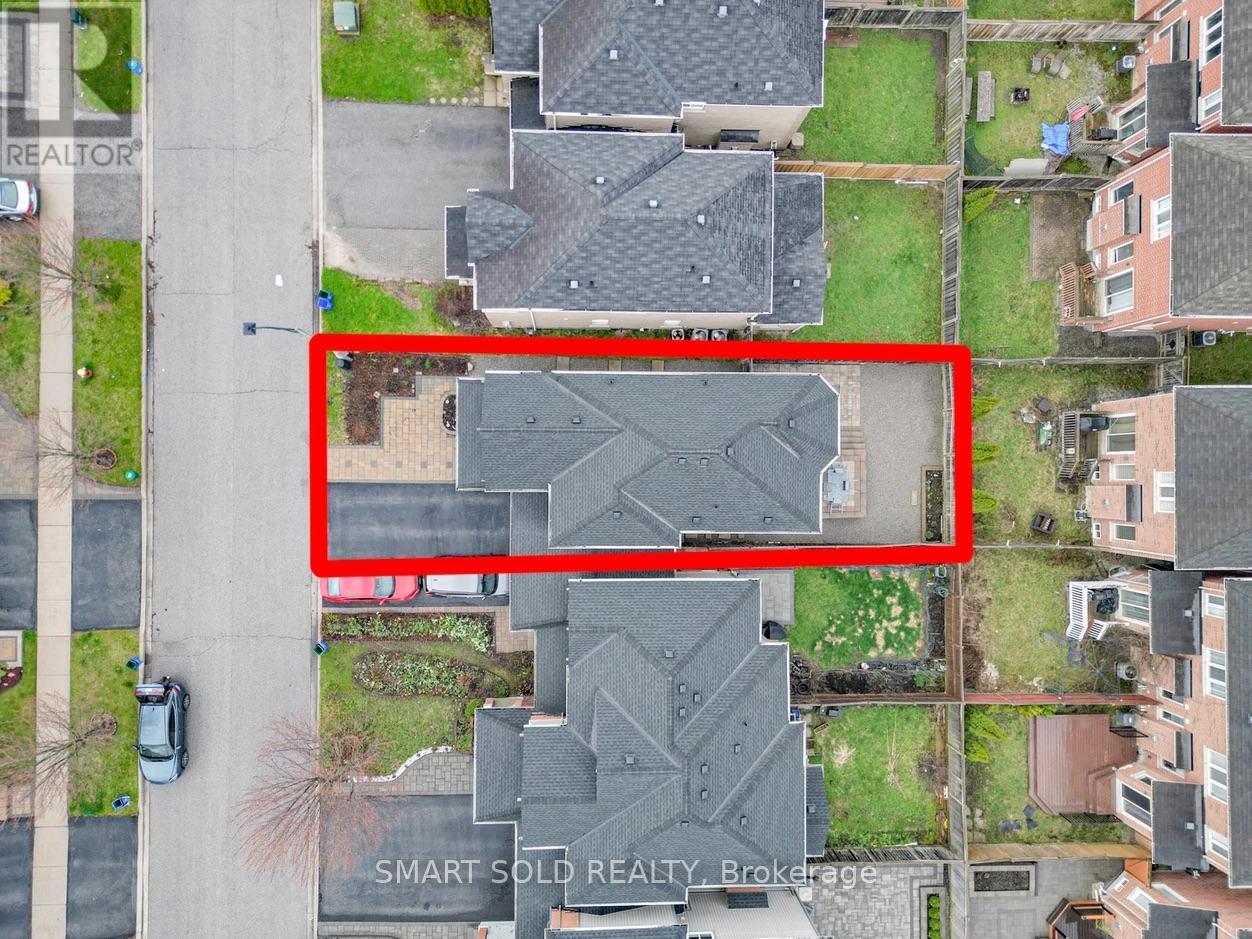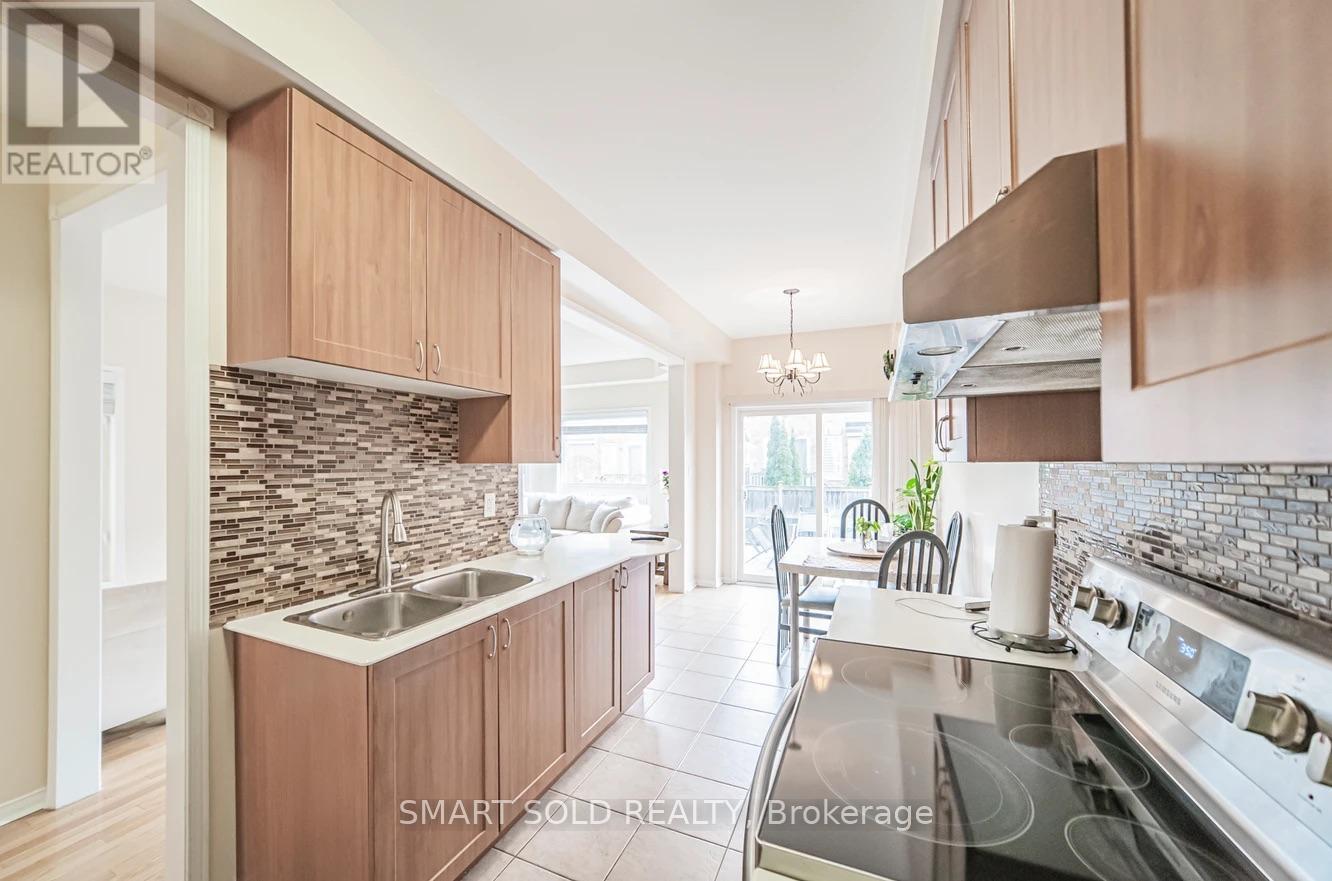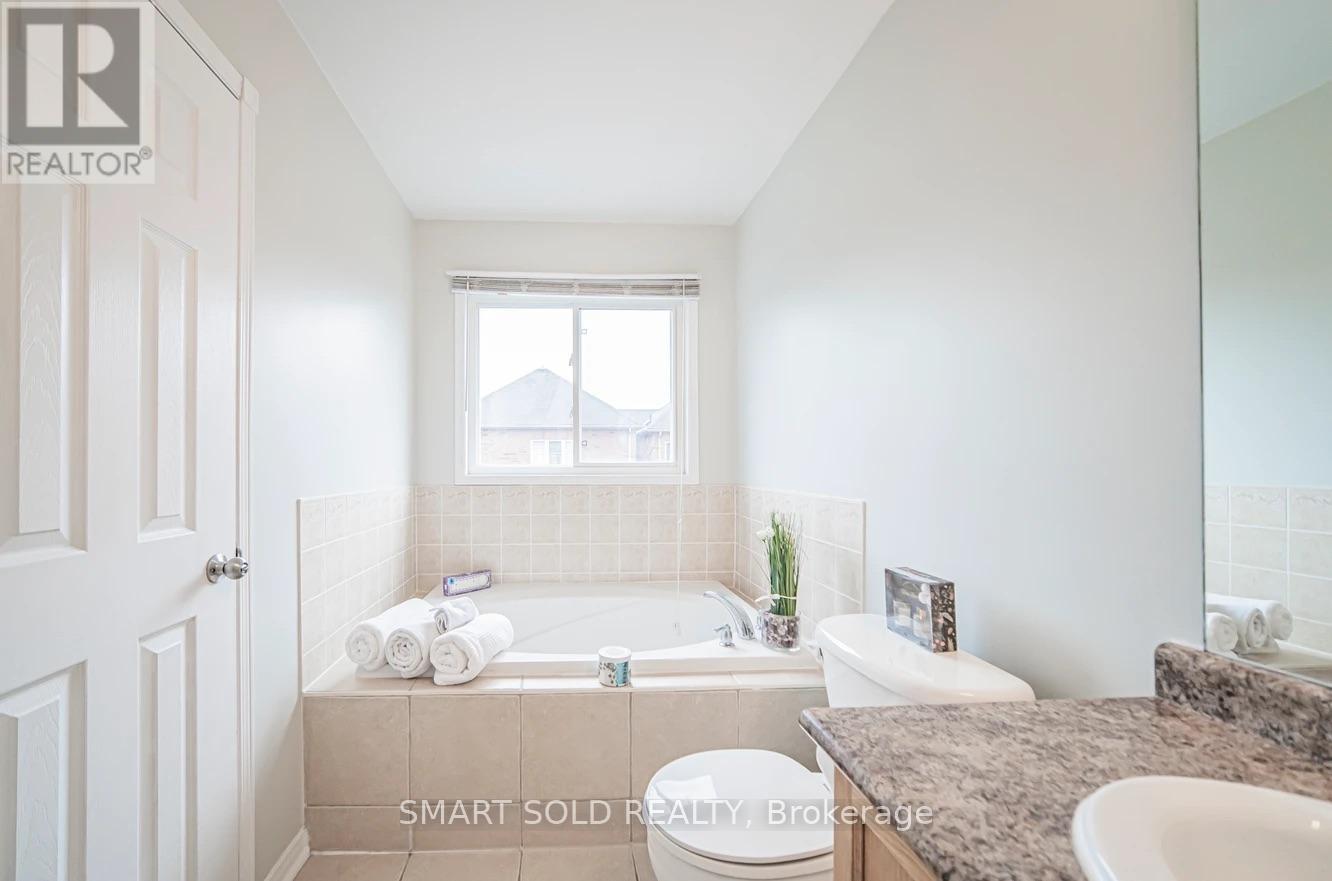15 Brumstead Drive N Richmond Hill, Ontario L4E 0C5
$1,288,000
Rarely Offered 30' Wide END Unit Townhome Just Like A SEMI in the Prestigious Jefferson Community of Richmond Hill. Situated On One Of The Quietest Streets, The Professionally Landscaped Front Yard And NO Sidewalk Driveway Offer Stand-Out Curb Appeal And Additional 3 Parkings. Hardwood Flooring Thru-Out, This Home Features A Bright Dining And Living Area, With Extra Windows Filling The Space With Natural Light. Upstairs, The Generous Primary Bedroom Features Large Windows, A Walk-In Closet, And A 4-PC Ensuite. Other Two Additional Bedrooms Feature A Functional Layout, And Share A 3PC Bathroom, Ideal For A Growing Family.*NEW AC with Warranty, NEW Shingles. Surrounded By Nature, This Home Steps From The Oak Ridges Trail, Jefferson Forest, Lake Wilcox, And The Oak Ridges Community Centre. Enjoy Nearby Playgrounds And Parks, With Top-Rated Schools, Public Transit, Gormley GO Station, And Highway 404. Convenient Access To Grocery Stores, Gyms, Banks, LCBO, Restaurants, And More Completes The Perfect Lifestyle Package. (id:35762)
Property Details
| MLS® Number | N12118648 |
| Property Type | Single Family |
| Community Name | Jefferson |
| AmenitiesNearBy | Hospital, Park, Public Transit, Schools |
| Features | Lighting |
| ParkingSpaceTotal | 1 |
| Structure | Patio(s), Porch |
Building
| BathroomTotal | 3 |
| BedroomsAboveGround | 3 |
| BedroomsTotal | 3 |
| Amenities | Fireplace(s) |
| Appliances | Garage Door Opener Remote(s), Central Vacuum, Dishwasher, Dryer, Freezer, Water Heater, Stove, Washer, Window Coverings, Refrigerator |
| BasementDevelopment | Unfinished |
| BasementType | Full (unfinished) |
| ConstructionStyleAttachment | Attached |
| CoolingType | Central Air Conditioning |
| ExteriorFinish | Brick Facing |
| FireProtection | Alarm System, Monitored Alarm, Smoke Detectors |
| FireplacePresent | Yes |
| FireplaceTotal | 1 |
| FlooringType | Hardwood |
| FoundationType | Brick, Concrete |
| HalfBathTotal | 1 |
| HeatingFuel | Natural Gas |
| HeatingType | Baseboard Heaters |
| StoriesTotal | 2 |
| SizeInterior | 1500 - 2000 Sqft |
| Type | Row / Townhouse |
| UtilityWater | Municipal Water |
Parking
| Garage |
Land
| Acreage | No |
| FenceType | Fenced Yard |
| LandAmenities | Hospital, Park, Public Transit, Schools |
| Sewer | Sanitary Sewer |
| SizeDepth | 88 Ft |
| SizeFrontage | 33 Ft |
| SizeIrregular | 33 X 88 Ft |
| SizeTotalText | 33 X 88 Ft |
Rooms
| Level | Type | Length | Width | Dimensions |
|---|---|---|---|---|
| Second Level | Primary Bedroom | 3.99 m | 4.61 m | 3.99 m x 4.61 m |
| Second Level | Bedroom 2 | 2.77 m | 3.44 m | 2.77 m x 3.44 m |
| Second Level | Bedroom 3 | 4.08 m | 4.72 m | 4.08 m x 4.72 m |
| Main Level | Kitchen | 6.38 m | 2.39 m | 6.38 m x 2.39 m |
| Main Level | Family Room | 5.73 m | 3.35 m | 5.73 m x 3.35 m |
| Main Level | Living Room | 3.87 m | 4.94 m | 3.87 m x 4.94 m |
| Main Level | Dining Room | 3.87 m | 4.94 m | 3.87 m x 4.94 m |
Utilities
| Cable | Available |
| Sewer | Installed |
https://www.realtor.ca/real-estate/28247932/15-brumstead-drive-n-richmond-hill-jefferson-jefferson
Interested?
Contact us for more information
Sue Zhang
Broker of Record
275 Renfrew Dr Unit 209
Markham, Ontario L3R 0C8
Rita Zhu
Salesperson
275 Renfrew Dr Unit 209
Markham, Ontario L3R 0C8
Lu Chen
Salesperson
275 Renfrew Dr Unit 209
Markham, Ontario L3R 0C8



























