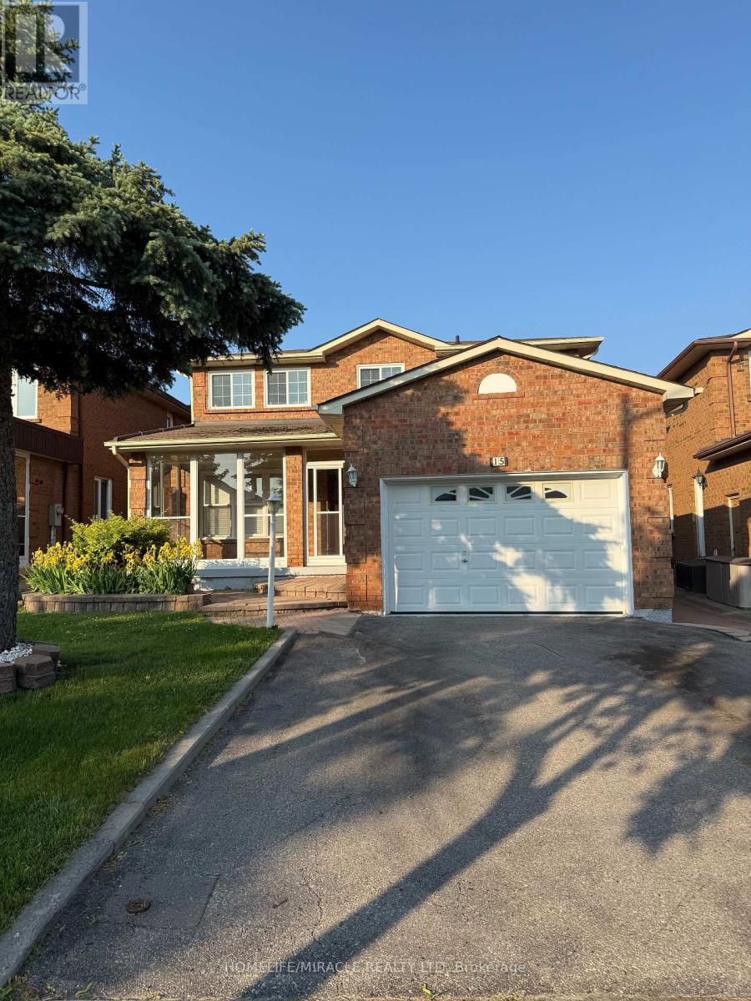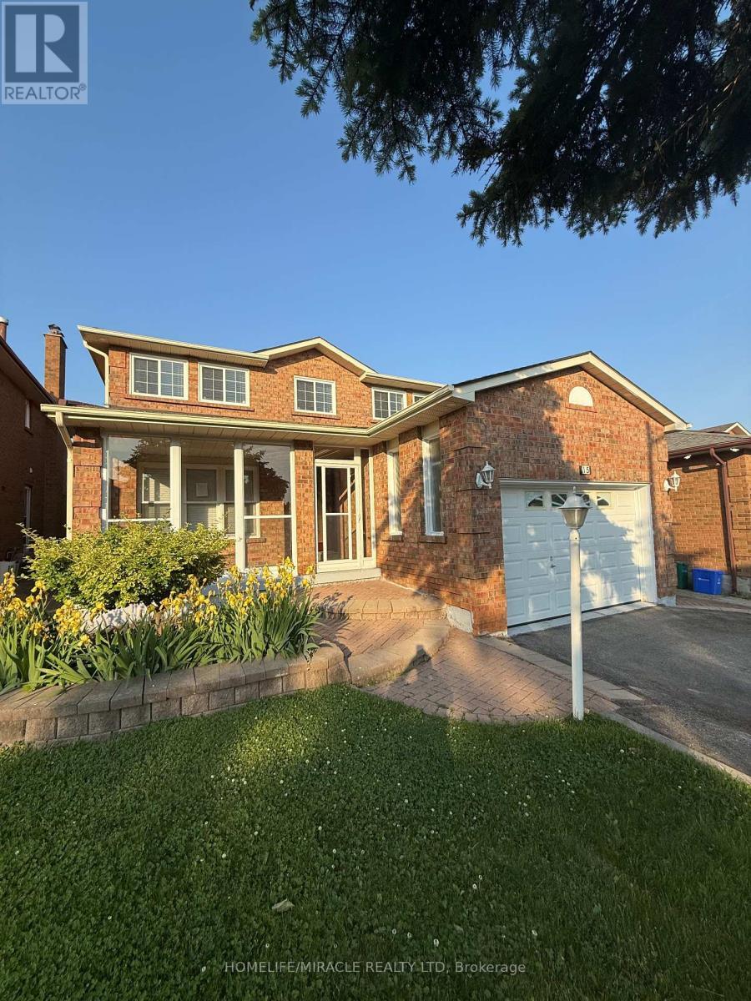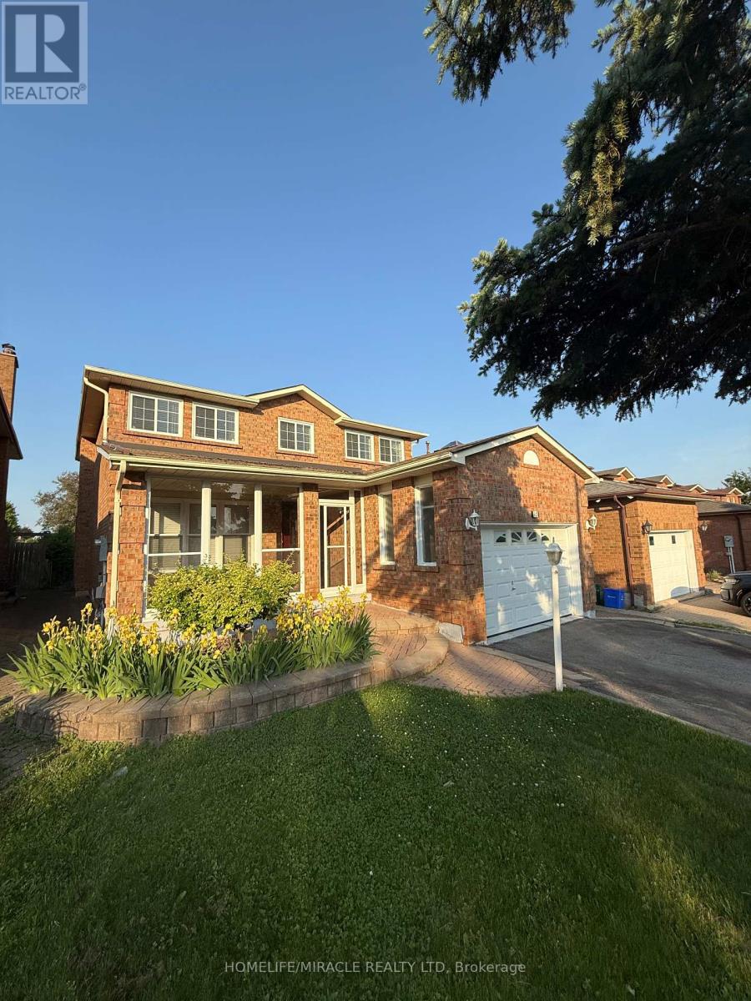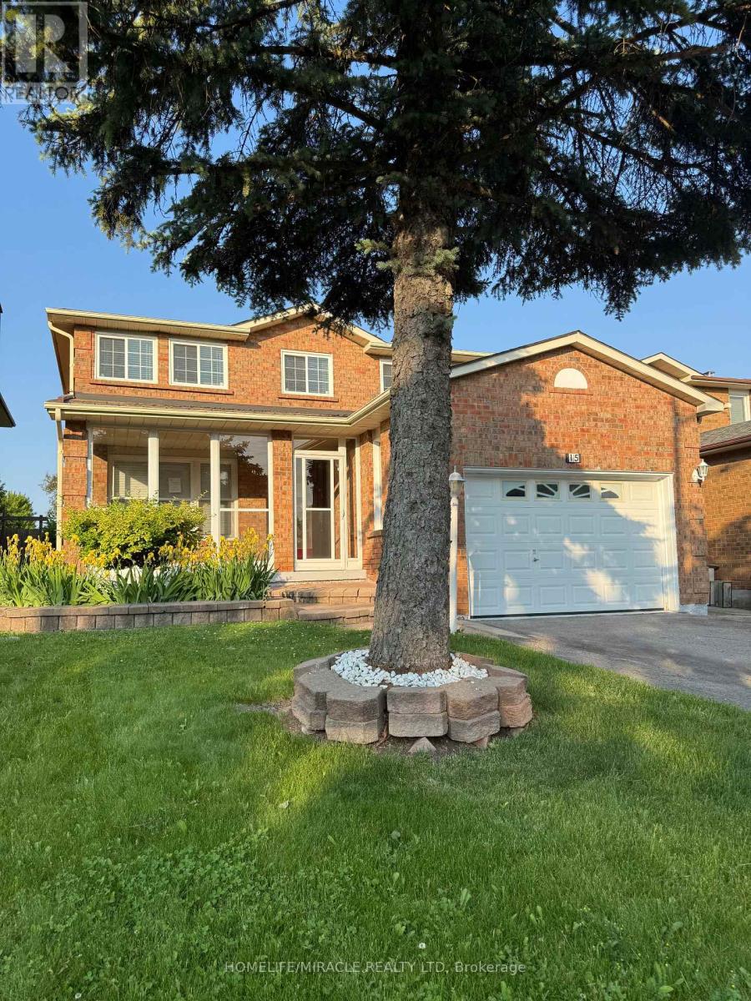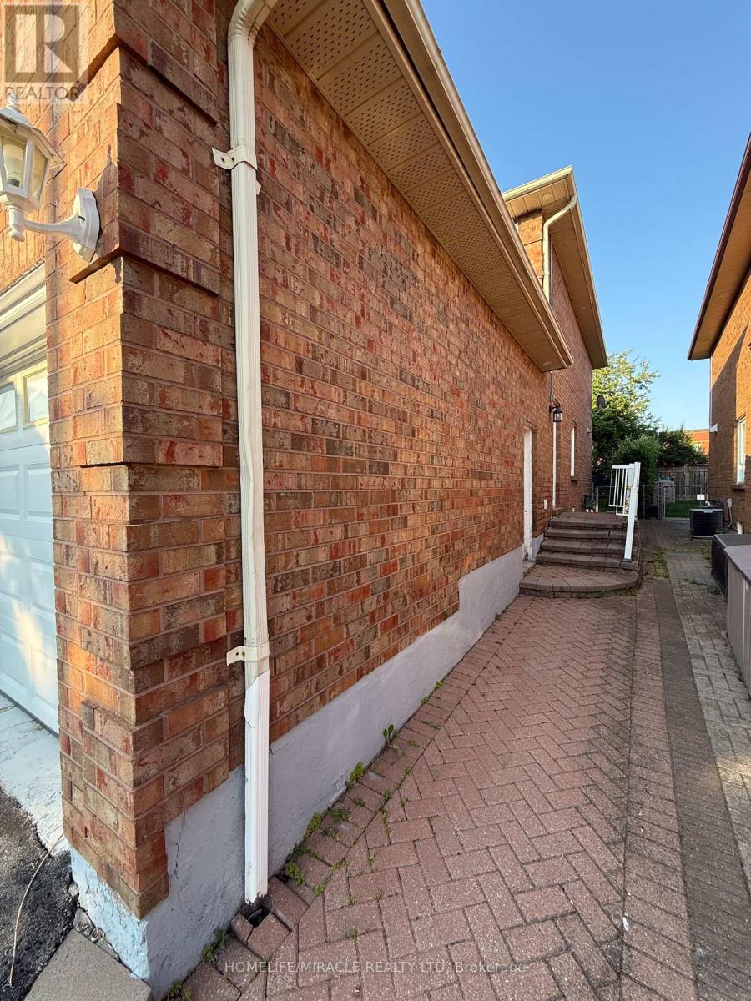15 Brice Street Vaughan, Ontario L6A 1A8
$1,279,000
Spacious 4-Bedroom Home in the Sought-After Gates of Maple!Welcome to this beautifully maintained 4-bedroom, 4-bathroom home located in a quiet, family-friendly enclave in the prestigious Gates of Maple community. Offering a functional layout with separate living and dining rooms, a cozy family room with fireplace, and a large family-sized kitchen perfect for gatherings.Enjoy a fully finished basement providing extra space for a rec room, home office, or guest suite. The mature, tree-lined backyard creates a peaceful outdoor retreat ideal for relaxing or entertaining.Conveniently located close to top-rated schools, community centres, parks, and all major amenities. Commuters will love the quick access to highways, the Maple GO Station, and Canada's Wonderland all just minutes away.A perfect blend of space, location, and lifestyle don't miss this fantastic opportunity! (id:35762)
Property Details
| MLS® Number | N12219185 |
| Property Type | Single Family |
| Neigbourhood | Maple |
| Community Name | Maple |
| AmenitiesNearBy | Park, Place Of Worship, Public Transit, Schools |
| CommunityFeatures | Community Centre |
| ParkingSpaceTotal | 4 |
| Structure | Porch |
Building
| BathroomTotal | 4 |
| BedroomsAboveGround | 4 |
| BedroomsBelowGround | 1 |
| BedroomsTotal | 5 |
| Amenities | Fireplace(s) |
| Appliances | Dishwasher, Dryer, Stove, Washer, Refrigerator |
| BasementDevelopment | Finished |
| BasementType | N/a (finished) |
| ConstructionStyleAttachment | Detached |
| CoolingType | Central Air Conditioning |
| ExteriorFinish | Brick |
| FireplacePresent | Yes |
| FlooringType | Parquet, Tile, Laminate |
| FoundationType | Concrete |
| HalfBathTotal | 1 |
| HeatingFuel | Natural Gas |
| HeatingType | Forced Air |
| StoriesTotal | 2 |
| SizeInterior | 2000 - 2500 Sqft |
| Type | House |
| UtilityWater | Municipal Water |
Parking
| Garage |
Land
| Acreage | No |
| LandAmenities | Park, Place Of Worship, Public Transit, Schools |
| Sewer | Sanitary Sewer |
| SizeDepth | 104 Ft ,2 In |
| SizeFrontage | 39 Ft ,4 In |
| SizeIrregular | 39.4 X 104.2 Ft |
| SizeTotalText | 39.4 X 104.2 Ft|under 1/2 Acre |
Rooms
| Level | Type | Length | Width | Dimensions |
|---|---|---|---|---|
| Second Level | Bedroom 2 | 2.89 m | 2.91 m | 2.89 m x 2.91 m |
| Second Level | Bedroom 3 | 2.91 m | 4.42 m | 2.91 m x 4.42 m |
| Second Level | Bedroom 4 | 4.34 m | 2.93 m | 4.34 m x 2.93 m |
| Second Level | Bathroom | 2.62 m | 2.33 m | 2.62 m x 2.33 m |
| Second Level | Primary Bedroom | 3.08 m | 5.53 m | 3.08 m x 5.53 m |
| Basement | Recreational, Games Room | 2.95 m | 7.92 m | 2.95 m x 7.92 m |
| Basement | Bedroom 5 | 2.93 m | 6.49 m | 2.93 m x 6.49 m |
| Basement | Bathroom | 2.16 m | 1.5 m | 2.16 m x 1.5 m |
| Main Level | Living Room | 3.02 m | 5.44 m | 3.02 m x 5.44 m |
| Main Level | Family Room | 5.46 m | 3.03 m | 5.46 m x 3.03 m |
| Main Level | Kitchen | 5.87 m | 3.35 m | 5.87 m x 3.35 m |
| Main Level | Dining Room | 3.73 m | 3.04 m | 3.73 m x 3.04 m |
| Main Level | Bathroom | 1.3 m | 1.22 m | 1.3 m x 1.22 m |
Utilities
| Cable | Available |
| Electricity | Available |
| Sewer | Available |
https://www.realtor.ca/real-estate/28465761/15-brice-street-vaughan-maple-maple
Interested?
Contact us for more information
Paul Pabla
Salesperson
11a-5010 Steeles Ave. West
Toronto, Ontario M9V 5C6

