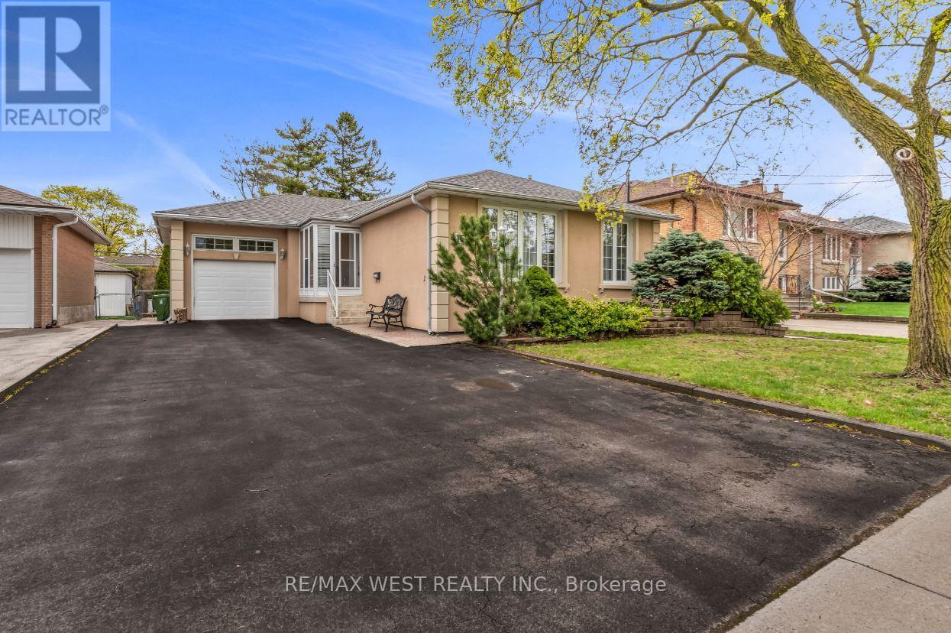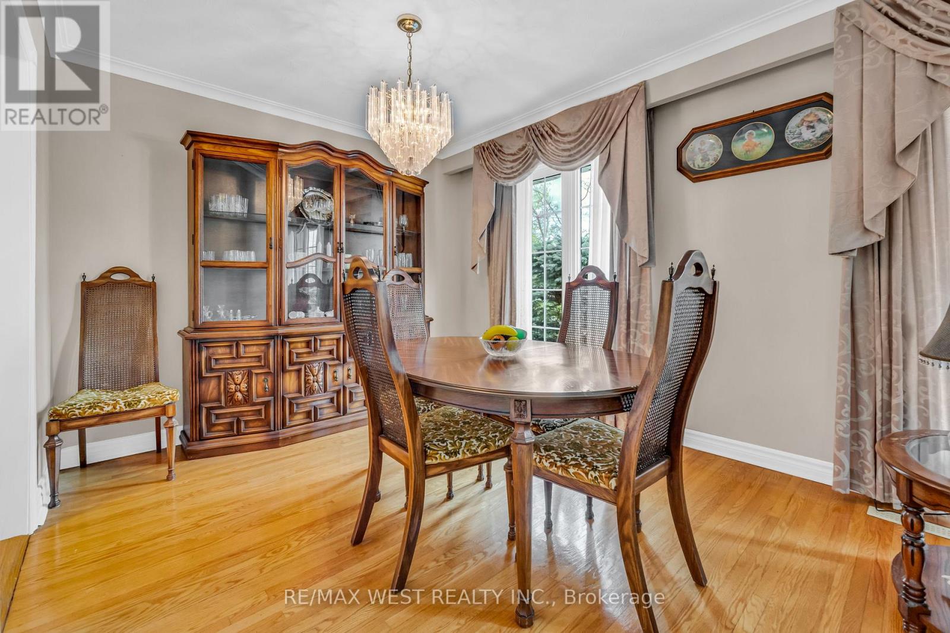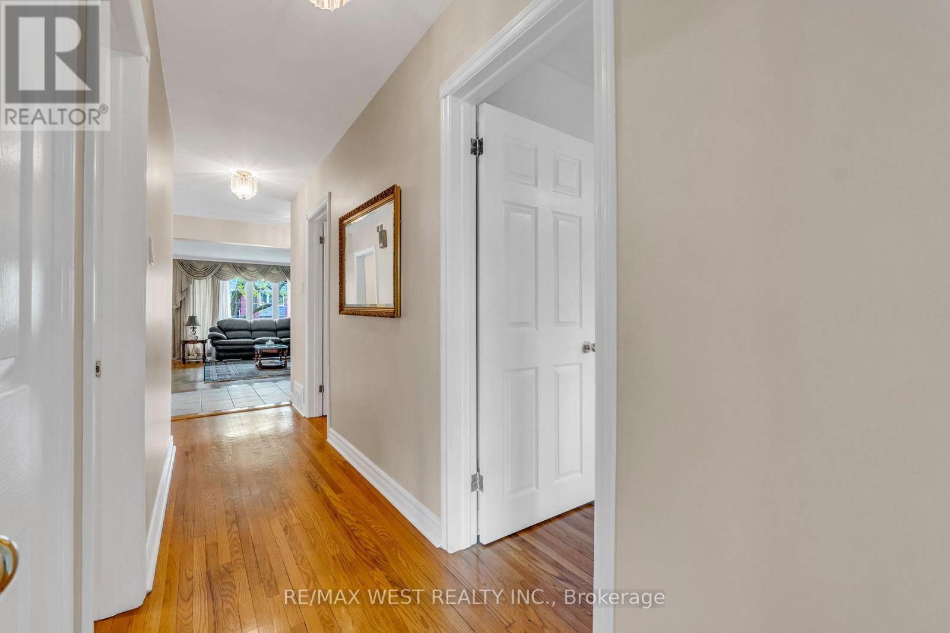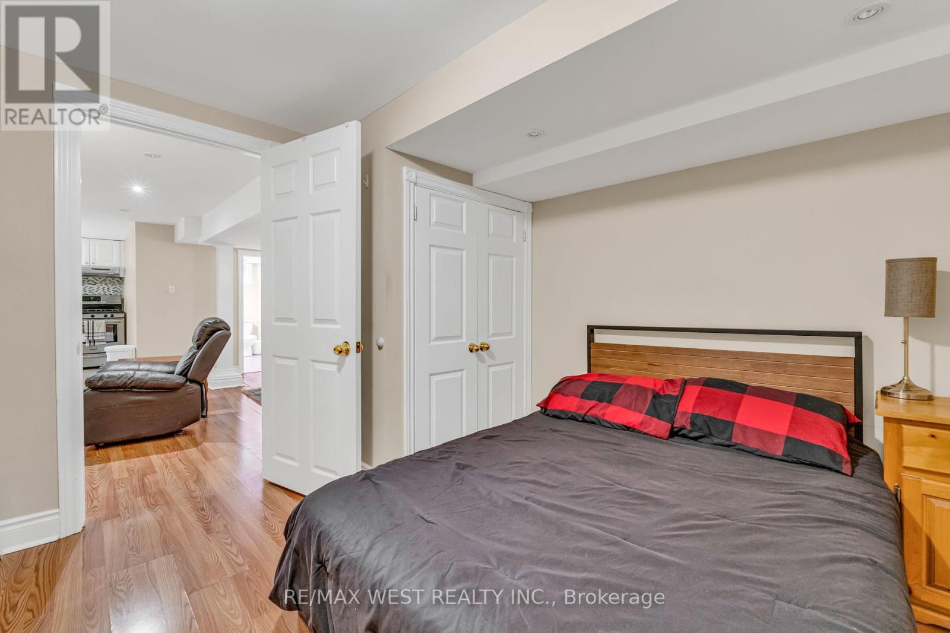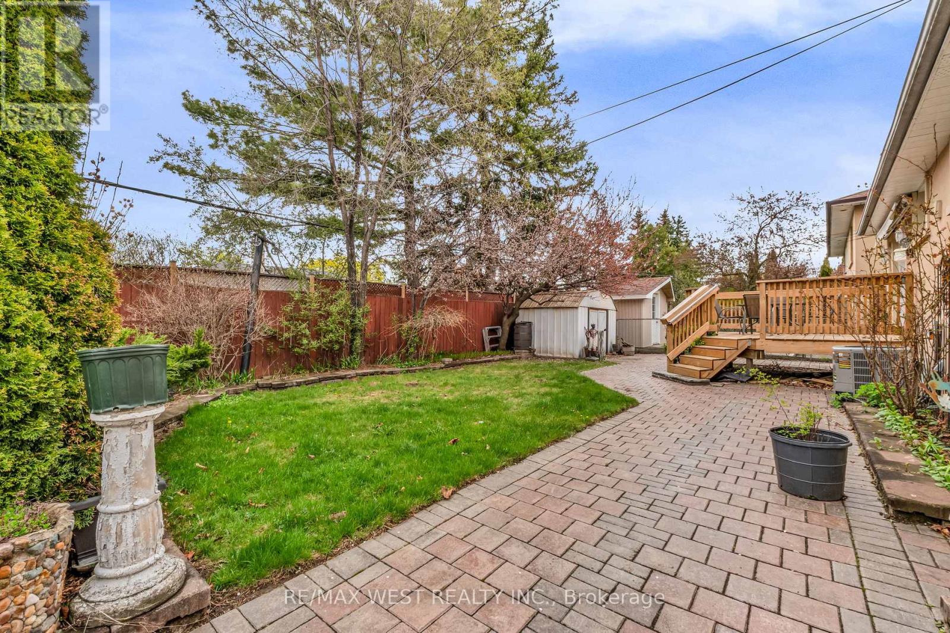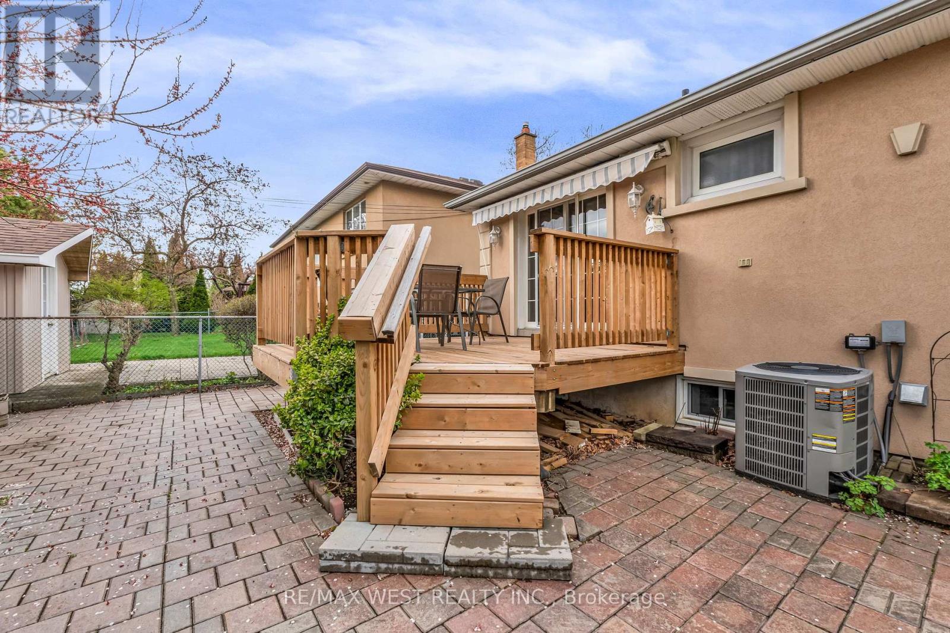15 Breadner Drive Toronto, Ontario M9R 3M3
$1,249,988
Spotless and Well Maintained Detached 4 Bedroom Bungalow In The Heart of Central Etobicoke. Features Include Hardwood Floors Throughout Main Floor, Family Size Kitchen, 2 Full Bathes, Open Concept Living and Dining Rooms. Plenty of Natural Sunlight. Separate Entrance to Finished Basement with Kitchen. Great for Large or Growing Families. Beautifully Landscaped Home with Brick Stone Walkways Surrounding Front and Rear yard. Rear Yard Deck with Retractable Awning. Garage, Private Drive with 4 Parking Spaces. Conveniently Located Walking distance to Great Schools, Parks, Shops, Transit and close to Major Highways. (id:35762)
Property Details
| MLS® Number | W12127556 |
| Property Type | Single Family |
| Neigbourhood | Willowridge-Martingrove-Richview |
| Community Name | Willowridge-Martingrove-Richview |
| AmenitiesNearBy | Hospital, Park, Public Transit |
| CommunityFeatures | Community Centre |
| ParkingSpaceTotal | 5 |
| Structure | Deck |
Building
| BathroomTotal | 2 |
| BedroomsAboveGround | 4 |
| BedroomsBelowGround | 1 |
| BedroomsTotal | 5 |
| Appliances | Garage Door Opener Remote(s), Central Vacuum, Water Heater, Dishwasher, Dryer, Garage Door Opener, Humidifier, Microwave, Stove, Water Heater - Tankless, Washer, Refrigerator |
| ArchitecturalStyle | Bungalow |
| BasementDevelopment | Finished |
| BasementFeatures | Separate Entrance, Walk Out |
| BasementType | N/a (finished) |
| ConstructionStyleAttachment | Detached |
| CoolingType | Central Air Conditioning |
| ExteriorFinish | Stucco |
| FlooringType | Hardwood, Ceramic, Laminate |
| FoundationType | Block |
| HeatingFuel | Natural Gas |
| HeatingType | Forced Air |
| StoriesTotal | 1 |
| SizeInterior | 1100 - 1500 Sqft |
| Type | House |
| UtilityWater | Municipal Water |
Parking
| Attached Garage | |
| Garage |
Land
| Acreage | No |
| LandAmenities | Hospital, Park, Public Transit |
| LandscapeFeatures | Landscaped |
| Sewer | Sanitary Sewer |
| SizeDepth | 108 Ft |
| SizeFrontage | 51 Ft |
| SizeIrregular | 51 X 108 Ft |
| SizeTotalText | 51 X 108 Ft |
Rooms
| Level | Type | Length | Width | Dimensions |
|---|---|---|---|---|
| Basement | Laundry Room | 2.51 m | 2.06 m | 2.51 m x 2.06 m |
| Basement | Recreational, Games Room | 6.65 m | 4 m | 6.65 m x 4 m |
| Basement | Kitchen | 3.51 m | 2.65 m | 3.51 m x 2.65 m |
| Basement | Living Room | 3.04 m | 4.3 m | 3.04 m x 4.3 m |
| Basement | Bedroom | 3.43 m | 3.26 m | 3.43 m x 3.26 m |
| Main Level | Living Room | 5.23 m | 3.75 m | 5.23 m x 3.75 m |
| Main Level | Dining Room | 3.26 m | 3.01 m | 3.26 m x 3.01 m |
| Main Level | Kitchen | 3.83 m | 3.1 m | 3.83 m x 3.1 m |
| Main Level | Primary Bedroom | 4.48 m | 4.07 m | 4.48 m x 4.07 m |
| Main Level | Bedroom 2 | 4.2 m | 2.73 m | 4.2 m x 2.73 m |
| Main Level | Bedroom 3 | 3.69 m | 2.86 m | 3.69 m x 2.86 m |
| Main Level | Bedroom 4 | 3.22 m | 3.04 m | 3.22 m x 3.04 m |
Interested?
Contact us for more information
Antonio (Tony) Carnovale
Salesperson
1678 Bloor St., West
Toronto, Ontario M6P 1A9

